2.089 Foto di cantine classiche
Filtra anche per:
Budget
Ordina per:Popolari oggi
221 - 240 di 2.089 foto
1 di 3
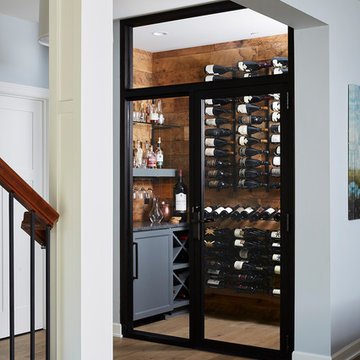
Alyssa Lee Photography
Foto di una grande cantina chic con pavimento in legno massello medio e pavimento marrone
Foto di una grande cantina chic con pavimento in legno massello medio e pavimento marrone
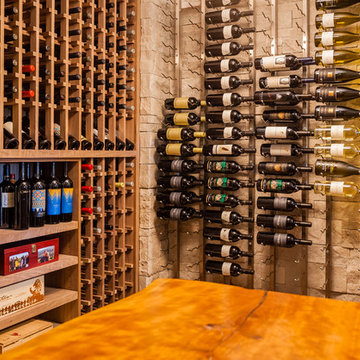
Immagine di una cantina classica di medie dimensioni con pavimento in legno massello medio e portabottiglie a vista
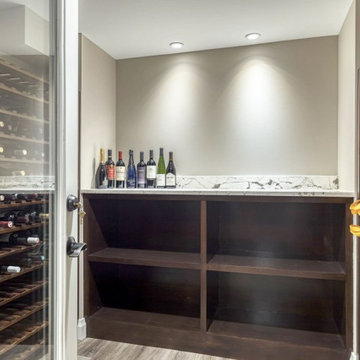
Foto di una cantina chic di medie dimensioni con portabottiglie a vista, parquet chiaro e pavimento beige
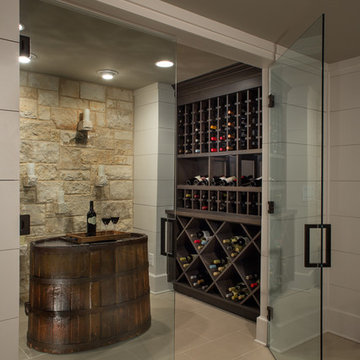
In the wine cellar, Pineapple House designers employ a limestone rock wall. Select stones are pulled forward, creating “shelves” for battery-run candles. Glass doors help transmit light into the space -- the one most far away from the rooms' solo wall of windows.
Scott Moore Photography
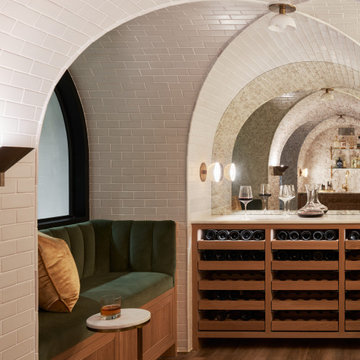
Custom arched ceiling wine room clad with subway tiles and bullnose edge. Rift white oak reeded custom furniture and wine roll outs.
Esempio di una cantina chic di medie dimensioni con rastrelliere portabottiglie
Esempio di una cantina chic di medie dimensioni con rastrelliere portabottiglie
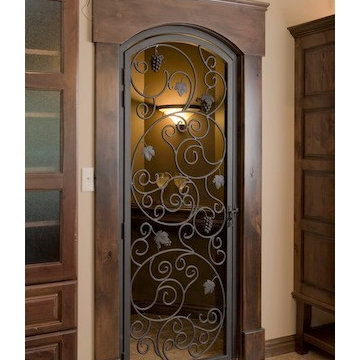
Nies Homes - Builder
Ispirazione per una cantina chic di medie dimensioni con pavimento in travertino e portabottiglie a vista
Ispirazione per una cantina chic di medie dimensioni con pavimento in travertino e portabottiglie a vista
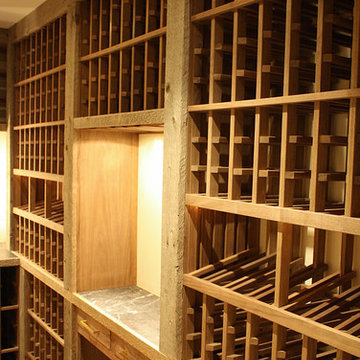
Idee per una cantina chic di medie dimensioni con pavimento in legno massello medio e rastrelliere portabottiglie
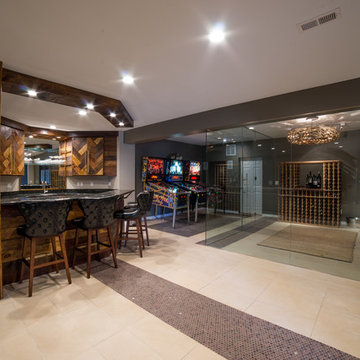
Ispirazione per una grande cantina tradizionale con pavimento con piastrelle in ceramica e rastrelliere portabottiglie
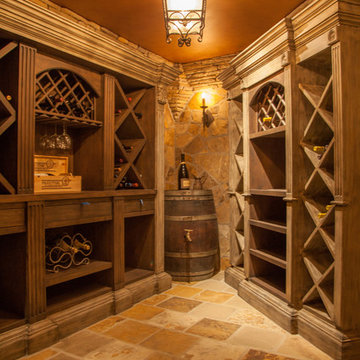
Immagine di una cantina chic di medie dimensioni con portabottiglie a scomparti romboidali e pavimento beige
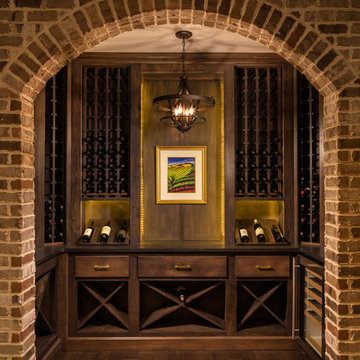
This stunning wine closet with rustic brick archway and
custom stained shelves, counters, and cabinets throughout offers a myriad of ways to store and display your wine collection (approximately 400 bottles). The wine cooler located on the right side ensures that chilled bottles maintain temperature.
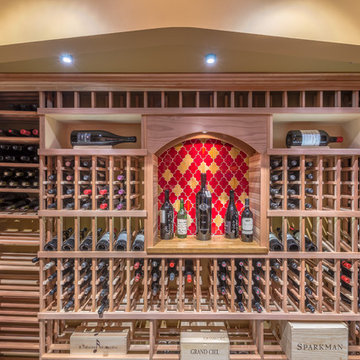
A 1700 bottle cellar featuring craftsman detailing and archways and tile accents by Ann Sacks. Architect: Grouparchitect.
General Contractor: Harjo Construction Services.
Wine Racking: Inviniti Cellar Design.
Photography: Chad Savaikie.
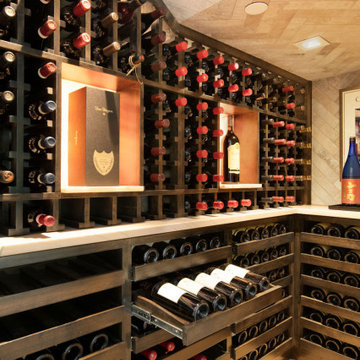
Immagine di una cantina chic di medie dimensioni con parquet chiaro e rastrelliere portabottiglie
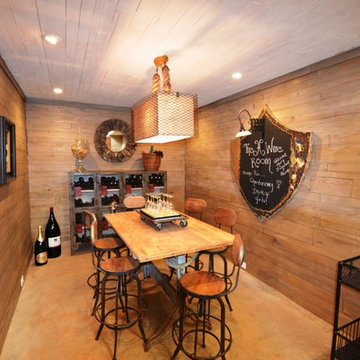
Wine Cellar
Immagine di una cantina chic di medie dimensioni con pavimento in cemento e rastrelliere portabottiglie
Immagine di una cantina chic di medie dimensioni con pavimento in cemento e rastrelliere portabottiglie
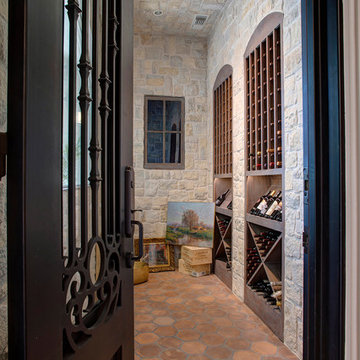
Fred Hight
Foto di una cantina tradizionale di medie dimensioni con parquet scuro, rastrelliere portabottiglie e pavimento arancione
Foto di una cantina tradizionale di medie dimensioni con parquet scuro, rastrelliere portabottiglie e pavimento arancione
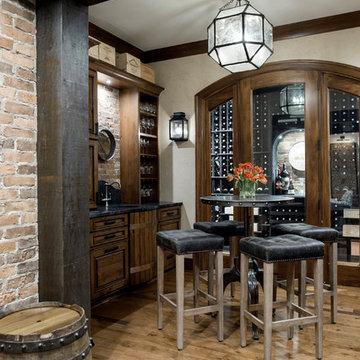
Idee per una cantina classica di medie dimensioni con pavimento in legno massello medio, portabottiglie a vista e pavimento beige
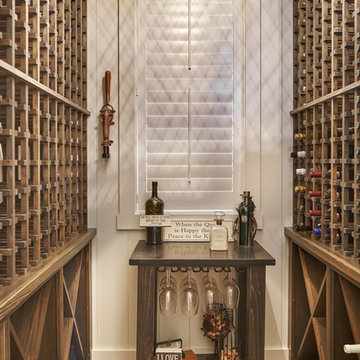
Now who would not want one of these? What a great compact wine cellar. This is for the serious collector - lots of space for storing those special vintage bottles of wine, plus a tasting table complete with wine glasses so that we are always ready for that next taste. Plantation shutters keep the bright sun out, except when you want it to check the clarity of the wine. Lovely space.
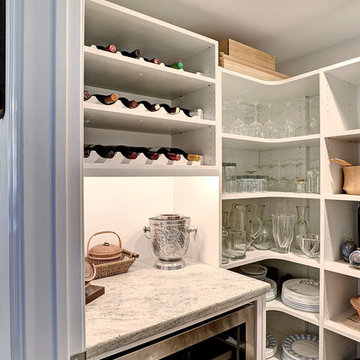
This room used to be our client's previous first floor powder room. Once we relocated that, we installed a new pantry and wine cellar in its place. It is right off of the kitchen making the usable space a perfect location.
Photography Credit: Mike Irby
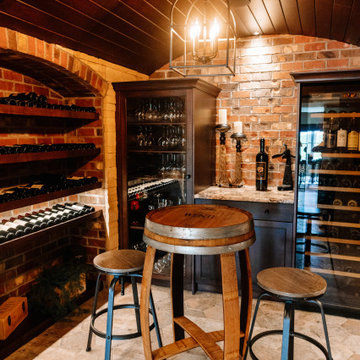
Our clients sought a welcoming remodel for their new home, balancing family and friends, even their cat companions. Durable materials and a neutral design palette ensure comfort, creating a perfect space for everyday living and entertaining.
This charming home bar exudes a wine cellar-like ambience. Ample storage for the wine collection, a high wooden table that mimics a wine barrel, matching stools, and warm wooden accents create an inviting wine-lovers haven
---
Project by Wiles Design Group. Their Cedar Rapids-based design studio serves the entire Midwest, including Iowa City, Dubuque, Davenport, and Waterloo, as well as North Missouri and St. Louis.
For more about Wiles Design Group, see here: https://wilesdesigngroup.com/
To learn more about this project, see here: https://wilesdesigngroup.com/anamosa-iowa-family-home-remodel
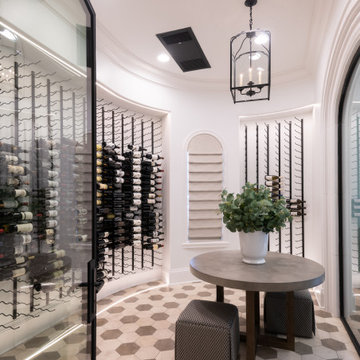
Vintage View racks provide a label-forward view of all wine. The racks are lit from the top and bottom with LED strip lights to ensure visibility.
Esempio di una grande cantina chic con pavimento in pietra calcarea, rastrelliere portabottiglie e pavimento bianco
Esempio di una grande cantina chic con pavimento in pietra calcarea, rastrelliere portabottiglie e pavimento bianco
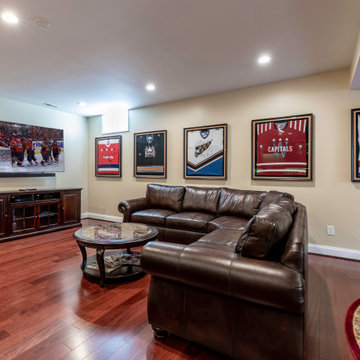
“Wine & Hockey” is in this family’s blood. Long time Washington Capitals fans and wine collector.
They have lived in this prominent golf-course neighborhood for several years and now it comes time to finish their basement.
He has been collecting more than thousands of wine bottles from all over the world, possibly worth over a couple hundred thousand -- this is the time that he wanted to display and show it all off.
Tailgater and diehard Capitals fan that they are, they own several memorable autographed player jerseys and lots of collectables worth being in hall-of-fame stands.
With all these ideas in mind, we have started the construction of this basement. The main event room with big pub style bar fully equipped with a wine cooler, beer fridge, and a built-in wall for all top shelf liquor. Built with dark cherry wood and exquisite stone top under stylish pendent lights is a heart of this space.
A hidden storage door built with display shelving just to the right of the bar, giving access to storage behind this bar.
To the left of this a stone wall, an embedded fireplace giving a cozy feel for seating and gaming area while facing the giant screen TV.
This carefully designed wine cellar features the best of the best wine collection in wrapped around mahogany wine racks, beaded stain grade paneling, exotic stone counter, Muriel center stone, equipped with high efficiency chiller system, all just behind custom made door arch panel glass door.
“This view is spectacular.”
Wide plank flooring throughout leading into the end of hallway. There is a Gym with mirror walls and rubber floors, room to burn off all the wine calories! The full bathroom with stoned shower, and immaculate fixtures just outside of the gym.
The lighting effect is a highlight of this project.
We designed a feature wall for framed memorable jerseys and hidden storage for all of their valued VCR tapes of capital games.
This basement is not a regular space, but it is a hall of fame for Hockey and Wine.
2.089 Foto di cantine classiche
12