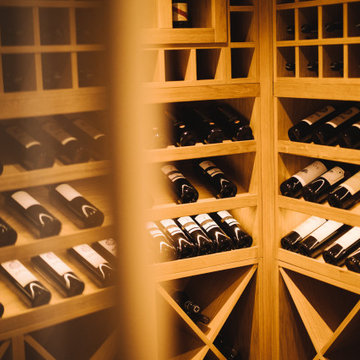61 Foto di cantine classiche con pavimento nero
Filtra anche per:
Budget
Ordina per:Popolari oggi
21 - 40 di 61 foto
1 di 3
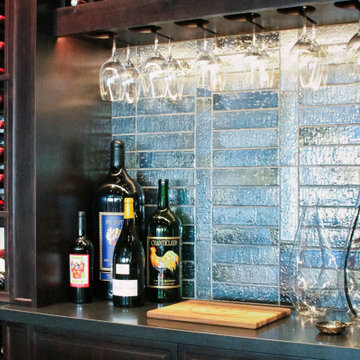
Custom wine cellar by Genuwine Cellars features a Wine Guardian cooling system, Kyoto Artistic Tile glazed tile, and tasting table by Hoosier House Furnishings. Flooring is Daltile Brazil Black Slate.
General contracting by Martin Bros. Contracting, Inc.; Architecture by Helman Sechrist Architecture; Interior Design by Nanci Wirt; Professional Photo by Marie Martin Kinney. Images are the property of Martin Bros.
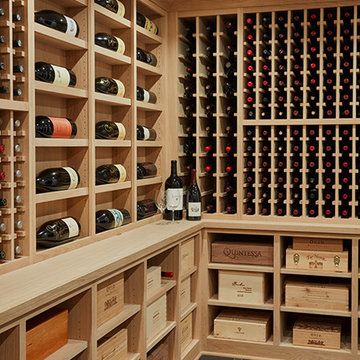
Esempio di una cantina chic di medie dimensioni con pavimento in gres porcellanato, rastrelliere portabottiglie e pavimento nero
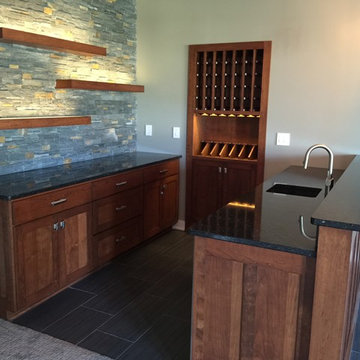
This Bar space provides lighted floating shelves to give an extra luxurious feeling along with wine storage and a built in cooler to entertain any guest.
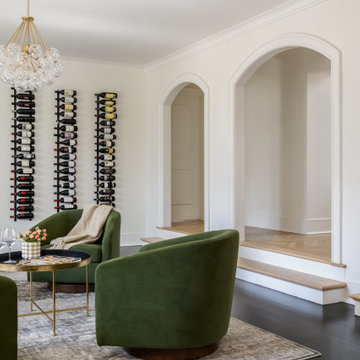
A formal living room transformed into the ultimate at-home wine lounge. This room is full of sentimental moments, an impressive wine collection all coupled with green velvet chairs perfect for late night chats. A bubble inspired light fixture finishes off the space.
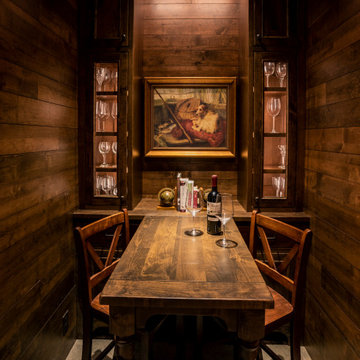
Immagine di una cantina tradizionale di medie dimensioni con pavimento in ardesia, rastrelliere portabottiglie e pavimento nero
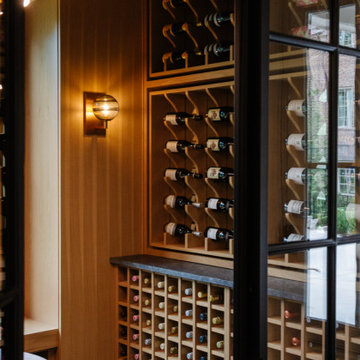
In this project, we had the joy of designing and renovating a home that embodies modern warmth, chic elegance, and an unmistakable luxurious feel, with a keen eye for detail throughout. Our goal was to bring our client's vision to life: a home perfect for both grand entertaining and the daily rhythms of family life. They dreamed of a welcoming space where friends could gather, share fine wines, and enjoy each other's company. Our highlight? Transforming an underutilized laundry room into an exquisite wine cellar. This exquisite space now proudly displays our client’s wine collection, creating the perfect backdrop for cozy gatherings as well as elegant entertainment.
The transformation of the primary closet into a daily luxury experience stands out, too. We designed it to highlight every item, from the most delicate sweaters to the most refined suits, giving the feel of a private boutique. And for the beloved pets of the family, we introduced a charming addition—a doggy shower in the revamped laundry room. This delightful feature simplifies pet care and injects a dose of happiness into the home. The butler’s pantry has also received a makeover, turning it into a stunning and practical area for meal preparation.
We're proud to have collaborated with our client to create a home that seamlessly blends stunning aesthetics with practical functionality, celebrating both the beauty of design and the comfort of living. This home stands as a testament to a lifestyle that values both special moments and everyday pleasures.
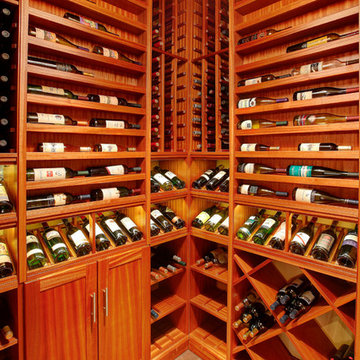
Innovative Wine Cellar Designs is the nation’s leading custom wine cellar design, build, installation and refrigeration firm.
As a wine cellar design build company, we believe in the fundamental principles of architecture, design, and functionality while also recognizing the value of the visual impact and financial investment of a quality wine cellar. By combining our experience and skill with our attention to detail and complete project management, the end result will be a state of the art, custom masterpiece. Our design consultants and sales staff are well versed in every feature that your custom wine cellar will require.
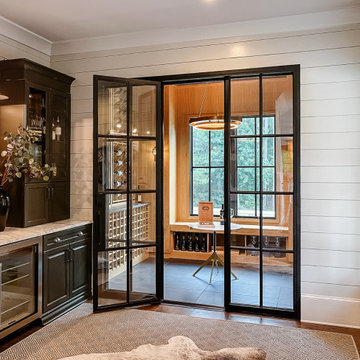
In this project, we had the joy of designing and renovating a home that embodies modern warmth, chic elegance, and an unmistakable luxurious feel, with a keen eye for detail throughout. Our goal was to bring our client's vision to life: a home perfect for both grand entertaining and the daily rhythms of family life. They dreamed of a welcoming space where friends could gather, share fine wines, and enjoy each other's company. Our highlight? Transforming an underutilized laundry room into an exquisite wine cellar. This exquisite space now proudly displays our client’s wine collection, creating the perfect backdrop for cozy gatherings as well as elegant entertainment.
The transformation of the primary closet into a daily luxury experience stands out, too. We designed it to highlight every item, from the most delicate sweaters to the most refined suits, giving the feel of a private boutique. And for the beloved pets of the family, we introduced a charming addition—a doggy shower in the revamped laundry room. This delightful feature simplifies pet care and injects a dose of happiness into the home. The butler’s pantry has also received a makeover, turning it into a stunning and practical area for meal preparation.
We're proud to have collaborated with our client to create a home that seamlessly blends stunning aesthetics with practical functionality, celebrating both the beauty of design and the comfort of living. This home stands as a testament to a lifestyle that values both special moments and everyday pleasures.
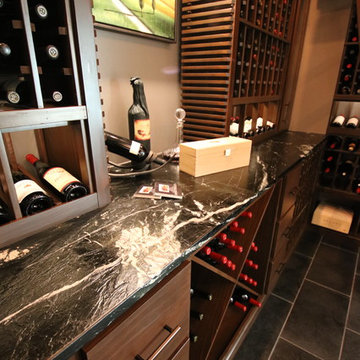
Interior remodel to accommodate a wine room addition, appx. 1,415 bottles.
Custom wine rack system; WineSafe "walnut" stain & clear satin finish. Frameless glass enclosure, 1/2" clear glass, bronze hardware.
Photography: Meredith Kaltenecker
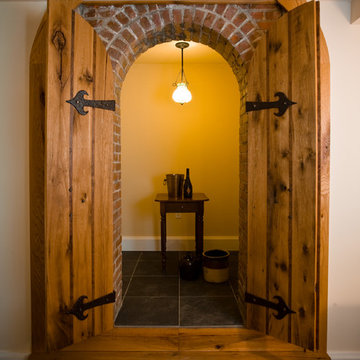
Entry to custom wine room. Doors hand built using antique barnwood. Nate Weatherly Photography
Immagine di una cantina chic con pavimento in legno massello medio e pavimento nero
Immagine di una cantina chic con pavimento in legno massello medio e pavimento nero
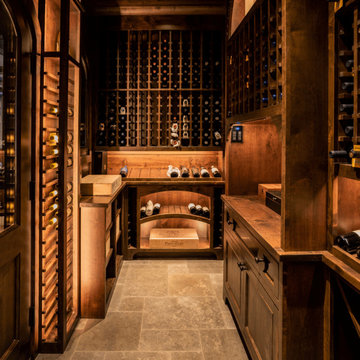
Immagine di una cantina classica di medie dimensioni con pavimento in ardesia, rastrelliere portabottiglie e pavimento nero
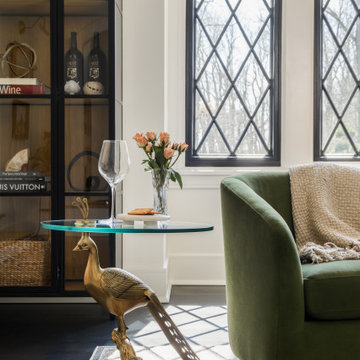
A formal living room transformed into the ultimate at-home wine lounge. This room is full of sentimental moments, an impressive wine collection all coupled with green velvet chairs perfect for late night chats. A bubble inspired light fixture finishes off the space.
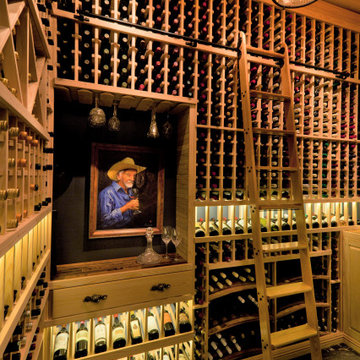
For the person looking for a Traditional way to store their wine collection.
Esempio di una grande cantina chic con pavimento in marmo, portabottiglie a vista e pavimento nero
Esempio di una grande cantina chic con pavimento in marmo, portabottiglie a vista e pavimento nero
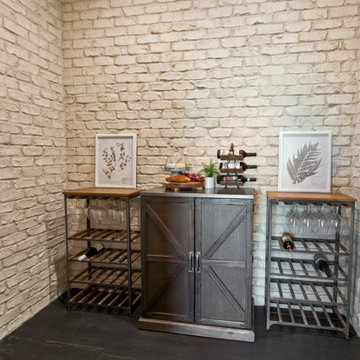
Wine Cellar Floors by Karastan - Refined Forest in Onyx
Idee per una cantina classica con pavimento in vinile, rastrelliere portabottiglie e pavimento nero
Idee per una cantina classica con pavimento in vinile, rastrelliere portabottiglie e pavimento nero
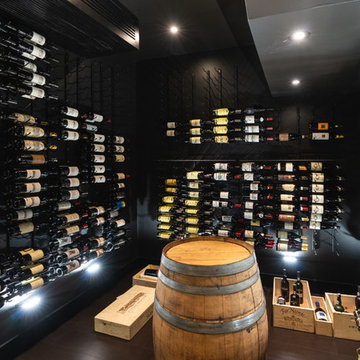
Esempio di una piccola cantina tradizionale con rastrelliere portabottiglie e pavimento nero
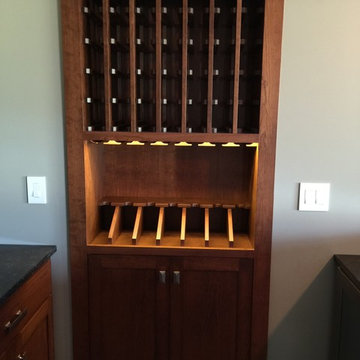
This Bar space provides lighted floating shelves to give an extra luxurious feeling along with wine storage and a built in cooler to entertain any guest.
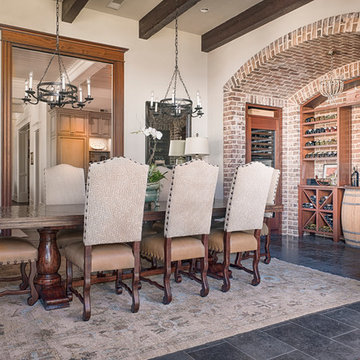
Idee per una grande cantina tradizionale con pavimento con piastrelle in ceramica, portabottiglie a vista e pavimento nero
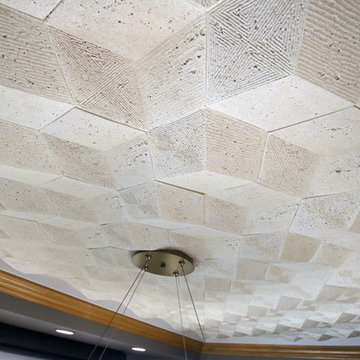
Interior remodel to accommodate a wine room addition, appx. 1,415 bottles.
Custom wine rack system; WineSafe "walnut" stain & clear satin finish. Frameless glass enclosure, 1/2" clear glass, bronze hardware.
Photography: Meredith Kaltenecker
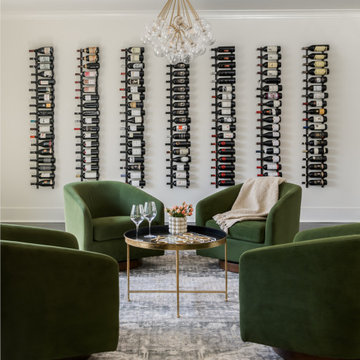
A formal living room transformed into the ultimate at-home wine lounge. This room is full of sentimental moments, an impressive wine collection all coupled with green velvet chairs perfect for late night chats. A bubble inspired light fixture finishes off the space.
61 Foto di cantine classiche con pavimento nero
2
