826 Foto di cantine classiche con pavimento in legno massello medio
Filtra anche per:
Budget
Ordina per:Popolari oggi
61 - 80 di 826 foto
1 di 3
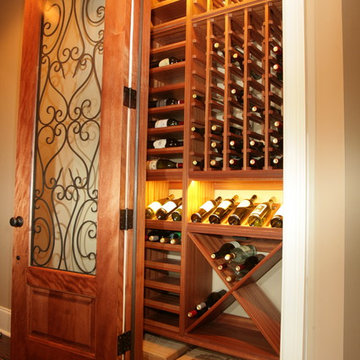
Cellars South introduces our newest product line; The Select Series, floating wall racks. Perfect for small closets where space is limited, or cellars with uneven floors. Floor space is left open below the wine racks for case storage.
The wine racks in this closet will hold approximately 250+/- bottles of wine + room below them for several cases of wine.
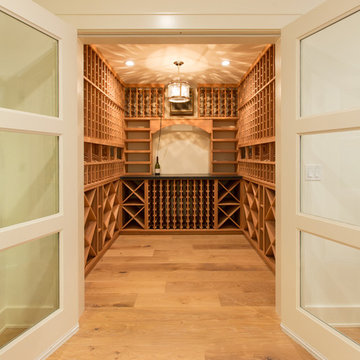
CreativeShot Photography / Christophe Testi
Idee per una cantina chic di medie dimensioni con pavimento in legno massello medio e rastrelliere portabottiglie
Idee per una cantina chic di medie dimensioni con pavimento in legno massello medio e rastrelliere portabottiglie
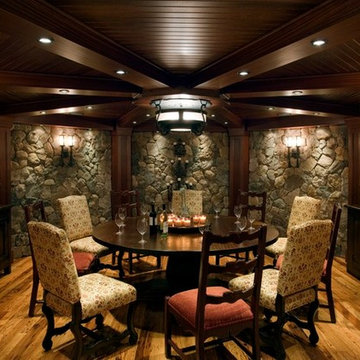
A multi room space dedicated to the full wine experience. An ornamental iron gate welcomes guests through a rustic stone hallway with recessed niches and reclaimed brick arched ceiling. An ante room with Venetian plaster walls and mahogany T&G ceiling, perfect for wine decanting and hors d'oeuvres, is adjacent to the wine cellar of Cambara Mahogany wine racking and millwork with soapstone counter. A large octagonal tasting room featuring walls of New England Fieldstone and a mahogany T&G ceiling accentuated with mahogany beams. Stunning!
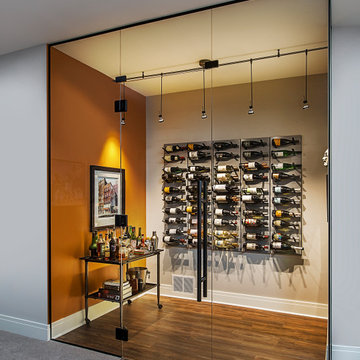
Idee per una cantina classica con pavimento in legno massello medio
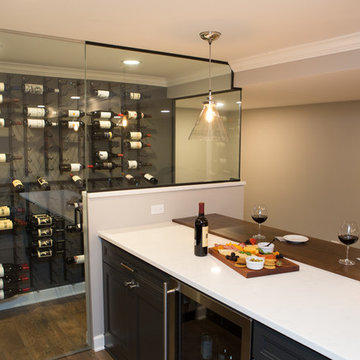
Karen and Chad of Tower Lakes, IL were tired of their unfinished basement functioning as nothing more than a storage area and depressing gym. They wanted to increase the livable square footage of their home with a cohesive finished basement design, while incorporating space for the kids and adults to hang out.
“We wanted to make sure that upon renovating the basement, that we can have a place where we can spend time and watch movies, but also entertain and showcase the wine collection that we have,” Karen said.
After a long search comparing many different remodeling companies, Karen and Chad found Advance Design Studio. They were drawn towards the unique “Common Sense Remodeling” process that simplifies the renovation experience into predictable steps focused on customer satisfaction.
“There are so many other design/build companies, who may not have transparency, or a focused process in mind and I think that is what separated Advance Design Studio from the rest,” Karen said.
Karen loved how designer Claudia Pop was able to take very high-level concepts, “non-negotiable items” and implement them in the initial 3D drawings. Claudia and Project Manager DJ Yurik kept the couple in constant communication through the project. “Claudia was very receptive to the ideas we had, but she was also very good at infusing her own points and thoughts, she was very responsive, and we had an open line of communication,” Karen said.
A very important part of the basement renovation for the couple was the home gym and sauna. The “high-end hotel” look and feel of the openly blended work out area is both highly functional and beautiful to look at. The home sauna gives them a place to relax after a long day of work or a tough workout. “The gym was a very important feature for us,” Karen said. “And I think (Advance Design) did a very great job in not only making the gym a functional area, but also an aesthetic point in our basement”.
An extremely unique wow-factor in this basement is the walk in glass wine cellar that elegantly displays Karen and Chad’s extensive wine collection. Immediate access to the stunning wet bar accompanies the wine cellar to make this basement a popular spot for friends and family.
The custom-built wine bar brings together two natural elements; Calacatta Vicenza Quartz and thick distressed Black Walnut. Sophisticated yet warm Graphite Dura Supreme cabinetry provides contrast to the soft beige walls and the Calacatta Gold backsplash. An undermount sink across from the bar in a matching Calacatta Vicenza Quartz countertop adds functionality and convenience to the bar, while identical distressed walnut floating shelves add an interesting design element and increased storage. Rich true brown Rustic Oak hardwood floors soften and warm the space drawing all the areas together.
Across from the bar is a comfortable living area perfect for the family to sit down at a watch a movie. A full bath completes this finished basement with a spacious walk-in shower, Cocoa Brown Dura Supreme vanity with Calacatta Vicenza Quartz countertop, a crisp white sink and a stainless-steel Voss faucet.
Advance Design’s Common Sense process gives clients the opportunity to walk through the basement renovation process one step at a time, in a completely predictable and controlled environment. “Everything was designed and built exactly how we envisioned it, and we are really enjoying it to it’s full potential,” Karen said.
Constantly striving for customer satisfaction, Advance Design’s success is heavily reliant upon happy clients referring their friends and family. “We definitely will and have recommended Advance Design Studio to friends who are looking to embark on a remodeling project small or large,” Karen exclaimed at the completion of her project.
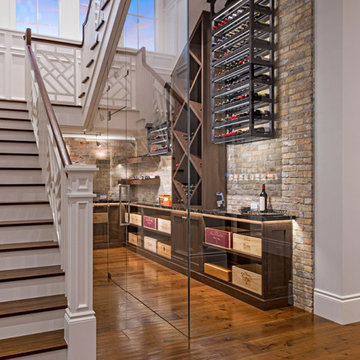
Built from the ground up, this transitional home features five bedrooms, eight bathrooms, and totals 12,227 square-feet including exterior living spaces. This residence presents a refined yet livable space, which includes a home gym, wine room, elevator, two laundry rooms, a four-car garage, and a clubroom featuring a pool table and wet bar which exhibit a mesmerizing suspended liquor display and backlit wall. The backyard views are unbeatable, with views overlooking the intercoastal. The backyard highlights a fireplace as well as a fire pit area, a summer kitchen, and a massive pool including a lounging ledge and built-in jacuzzi.
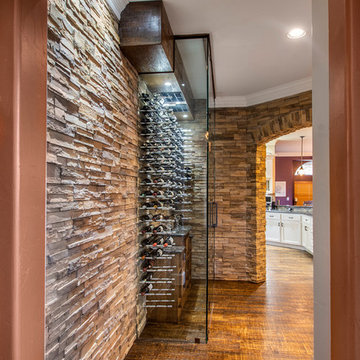
Versatile Imaging
Esempio di una piccola cantina tradizionale con pavimento in legno massello medio e portabottiglie a vista
Esempio di una piccola cantina tradizionale con pavimento in legno massello medio e portabottiglie a vista
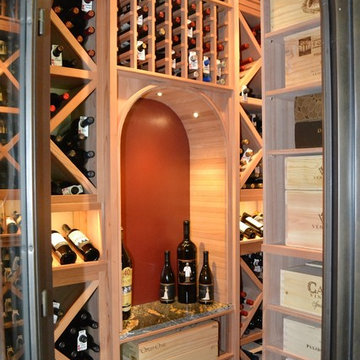
Redwood wine cellar featuring a lighted display row and art niche. Lot's of case storage.
Foto di una piccola cantina tradizionale con pavimento in legno massello medio e portabottiglie a vista
Foto di una piccola cantina tradizionale con pavimento in legno massello medio e portabottiglie a vista
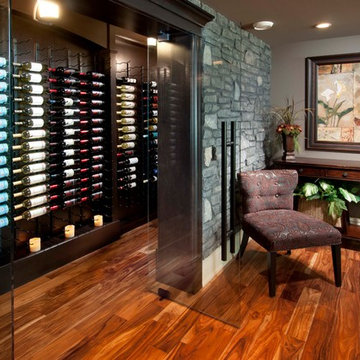
Ispirazione per una cantina tradizionale di medie dimensioni con portabottiglie a vista, pavimento in legno massello medio e pavimento arancione
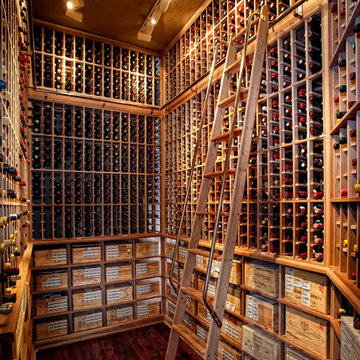
Esempio di una cantina chic con pavimento in legno massello medio e rastrelliere portabottiglie
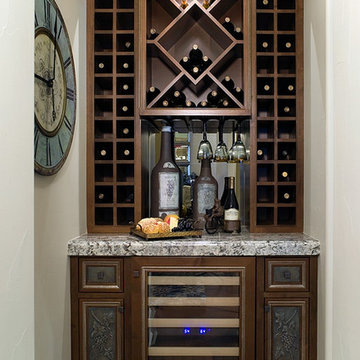
WINE STATION BY INTERIOR MOTIVES ACCENTS AND DESIGNS INC.
Ispirazione per una piccola cantina chic con pavimento in legno massello medio
Ispirazione per una piccola cantina chic con pavimento in legno massello medio
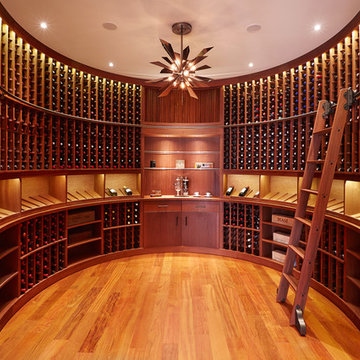
Ispirazione per una cantina tradizionale con pavimento in legno massello medio, rastrelliere portabottiglie e pavimento arancione
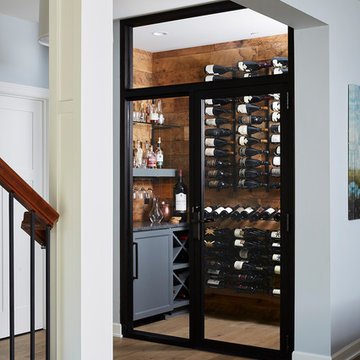
Alyssa Lee Photography
Foto di una grande cantina chic con pavimento in legno massello medio e pavimento marrone
Foto di una grande cantina chic con pavimento in legno massello medio e pavimento marrone
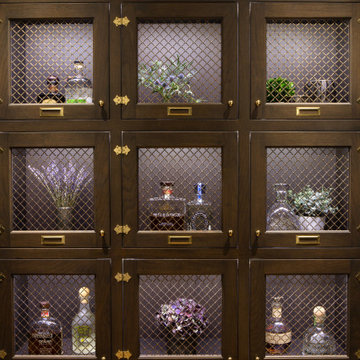
Idee per un'ampia cantina tradizionale con pavimento in legno massello medio e pavimento marrone
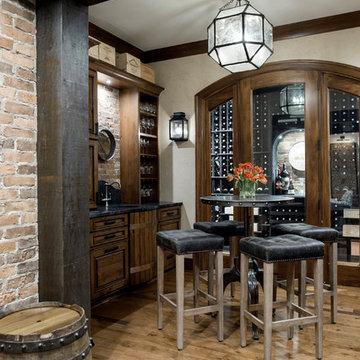
Idee per una cantina classica di medie dimensioni con pavimento in legno massello medio, portabottiglie a vista e pavimento beige
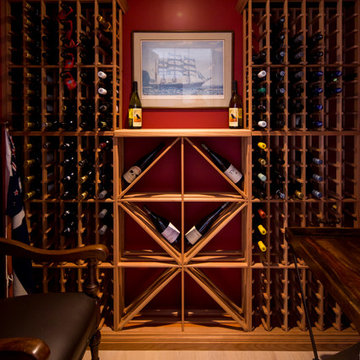
Custom designed wine racks made in Nelson provide elegant storage in this wine cellar
Ispirazione per una piccola cantina tradizionale con pavimento in legno massello medio, portabottiglie a scomparti romboidali e pavimento grigio
Ispirazione per una piccola cantina tradizionale con pavimento in legno massello medio, portabottiglie a scomparti romboidali e pavimento grigio
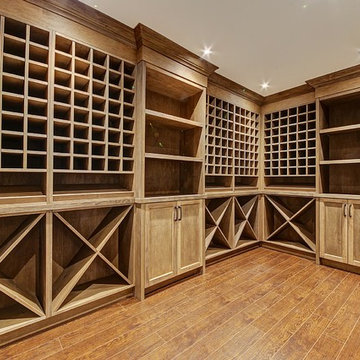
Esempio di una cantina tradizionale di medie dimensioni con pavimento in legno massello medio, portabottiglie a scomparti romboidali e pavimento beige
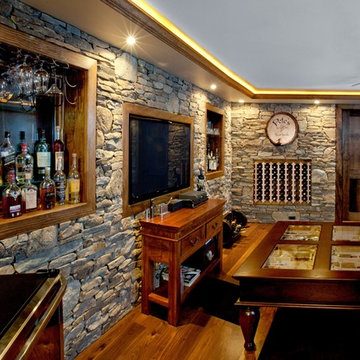
Immagine di una cantina chic di medie dimensioni con pavimento in legno massello medio, portabottiglie a vista e pavimento marrone
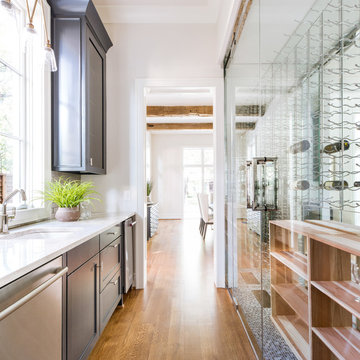
Costa Christ Media
Foto di una cantina tradizionale con pavimento in legno massello medio e rastrelliere portabottiglie
Foto di una cantina tradizionale con pavimento in legno massello medio e rastrelliere portabottiglie
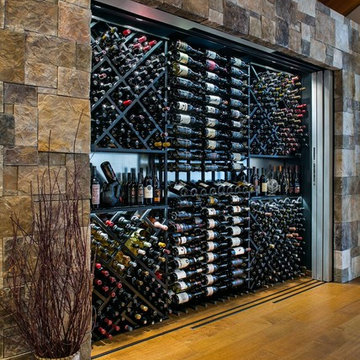
Our clients wanted a artistic and functional way to store their 750+ bottle wine collection, and wanted to feature it in their living/dining room. Originally drawn to have two sets of glass french doors, we outfitted this room with a automated three-panel retractable La Cantina door When fully opened, the galvanized metal door slides into a pocket (shown here) tucked behind the Bucks County European Castle Stone wall surrounding. A hidden keypad opens and closes the doors. Inside we installed stainless steel paneling, a Cellar Mate System for temperature control, a single column of Vintage View wine racks, and (4) custom designed and fabricated steel wine cubes, holding 100 bottles in each square. LED tape lighting throughout. Photography by Marie-Dominique Verdier.
826 Foto di cantine classiche con pavimento in legno massello medio
4