310 Foto di cantine classiche con pavimento in ardesia
Filtra anche per:
Budget
Ordina per:Popolari oggi
21 - 40 di 310 foto
1 di 3
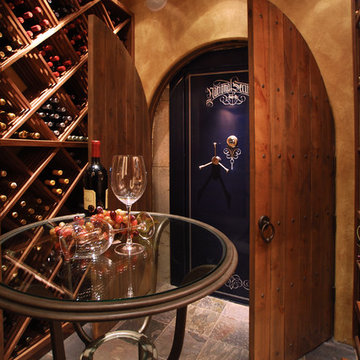
Wine Cellar
Photos:Rebecca Zurstadt-Peterson
Wine Rack: Stellar Cellars
Esempio di una grande cantina tradizionale con portabottiglie a scomparti romboidali e pavimento in ardesia
Esempio di una grande cantina tradizionale con portabottiglie a scomparti romboidali e pavimento in ardesia
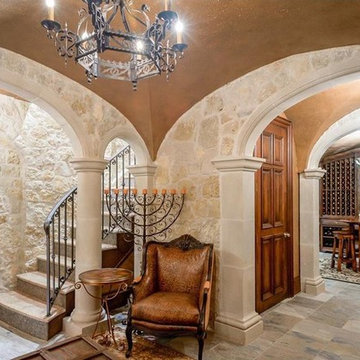
Ispirazione per una grande cantina chic con pavimento in ardesia e rastrelliere portabottiglie
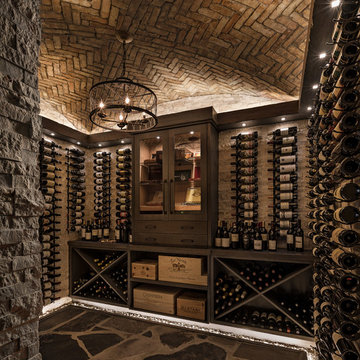
Martin Vecchio Photography
Immagine di una cantina classica di medie dimensioni con pavimento in ardesia, portabottiglie a vista e pavimento grigio
Immagine di una cantina classica di medie dimensioni con pavimento in ardesia, portabottiglie a vista e pavimento grigio
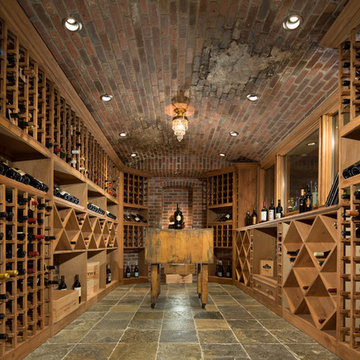
Miller + Miller Real Estate |
9′ x 18′ Naperville Wine Cellar. Showcase your wine collection, store up to 800 favorite bottles on hand for parties and entertaining. Enjoy a wine cellar, theater/media room, bar, game room, poker room, 5th bed/office/exercise room totaling 2,147 square feet of finished basement. Impressive European-style brick wine cellar with capacity for > 800 bottles, slate floor, stucco walls. Old-world design with state-of-the-art technology including Euro-Cave chiller and remote control temperature option.
Photographed by MILLER+MILLER Architectural Photography
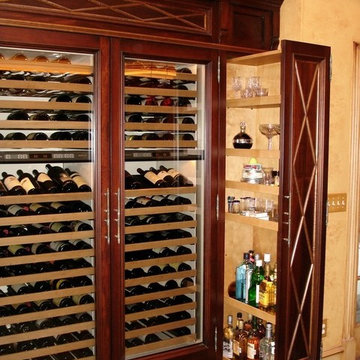
Photo credit: Kansas City Homes & Gardens and Kitchens By Kleweno
Foto di una grande cantina chic con pavimento in ardesia
Foto di una grande cantina chic con pavimento in ardesia
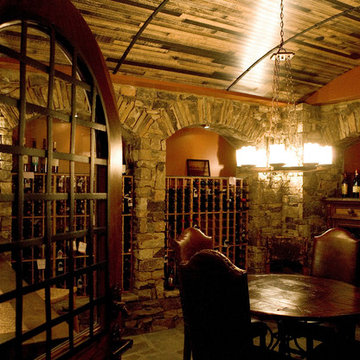
Styleyes Photography
Immagine di una cantina tradizionale di medie dimensioni con pavimento in ardesia e rastrelliere portabottiglie
Immagine di una cantina tradizionale di medie dimensioni con pavimento in ardesia e rastrelliere portabottiglie
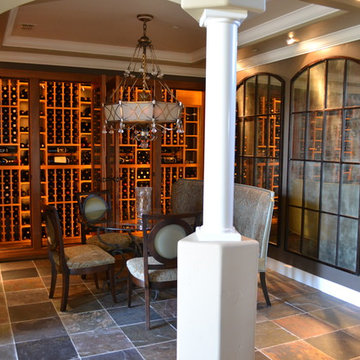
The dining room after it was redesigned to accommodate a new temperature controlled wine cellar or "wine wall". The original hardwood floor and half wall (between the right and center columns) was removed. The existing tile floor in the foyer was matched and installed in the dining room. The wine is accessed by a series of four mohogany glass doors. The tray ceiling was rebuilt to mimic the original design. Light fixture, mirrors and dining furniture by deisgner David Lee of D.Bradford LTD.
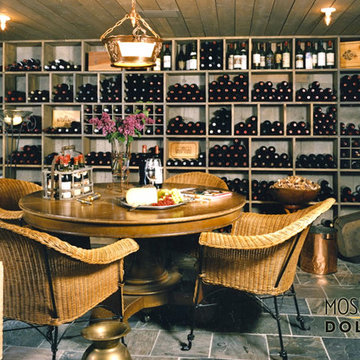
Surrounded by a splendid collection, the design of a wine cellar is about celebrating the art of wine and should therefor allow it to be uniquely displayed.
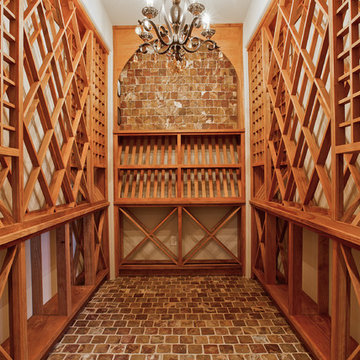
Immagine di una cantina chic di medie dimensioni con pavimento in ardesia, portabottiglie a scomparti romboidali e pavimento multicolore
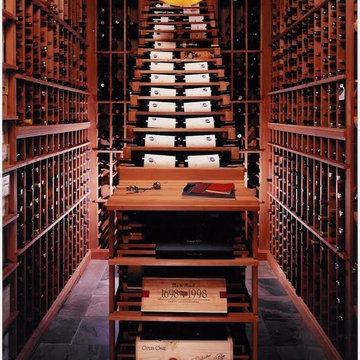
This beautiful cellar was designed and built for maximum storage in a fairly small space. We managed to get 3,000 bottles in capacity using double deep racks and a waterfall feature centered in the cellar ending with a tasting. There are also double deep diamond bins in the foreground not showing here.
Kathleen Valentini
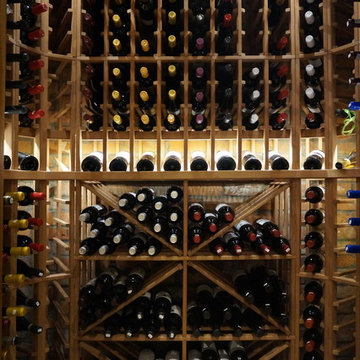
Signature Series wine racks with lighted display row.
8 column display row with diamond bin below
Idee per una piccola cantina chic con pavimento in ardesia, rastrelliere portabottiglie e pavimento grigio
Idee per una piccola cantina chic con pavimento in ardesia, rastrelliere portabottiglie e pavimento grigio
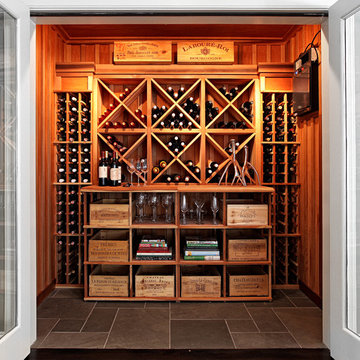
Esempio di una piccola cantina classica con pavimento in ardesia e portabottiglie a scomparti romboidali
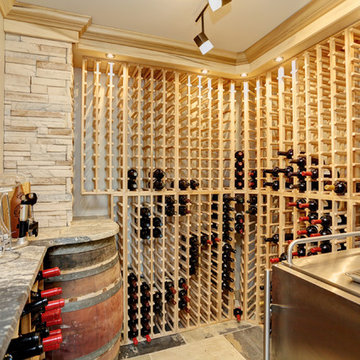
500+ Bottle Wine Cellar
Interior Design by Caprice Cannon Interiors
Face Book at Caprice Cannon Interiors
Ispirazione per una cantina classica di medie dimensioni con pavimento in ardesia, rastrelliere portabottiglie e pavimento multicolore
Ispirazione per una cantina classica di medie dimensioni con pavimento in ardesia, rastrelliere portabottiglie e pavimento multicolore
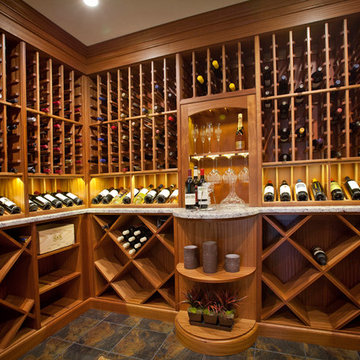
Photo by Ross van Pelt
Using sapele wood with a natural clear coat finish we created this custom wine space to have a variety of display types to create interest. This cellar will store approximately 900 bottles. The size is just under 10' x 7'
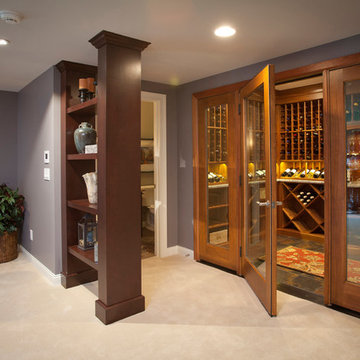
Display shelves were created to conceal a steel support column. They also provide a visual break from seeing straight into the bathroom. Wine room doors were custom fabricated by Pella and the cabinetry was provided by C&W Custom Woodworking
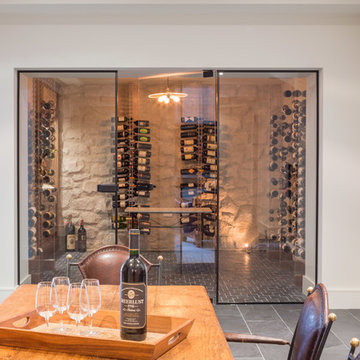
Immagine di una cantina chic di medie dimensioni con pavimento in ardesia, portabottiglie a vista e pavimento grigio
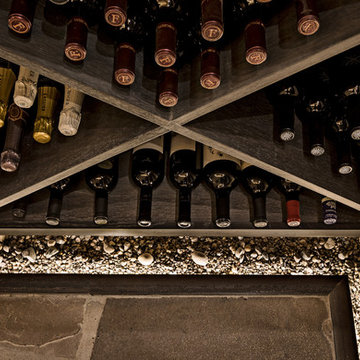
Martin Vecchio Photography
Ispirazione per una cantina tradizionale di medie dimensioni con pavimento in ardesia, portabottiglie a scomparti romboidali e pavimento grigio
Ispirazione per una cantina tradizionale di medie dimensioni con pavimento in ardesia, portabottiglie a scomparti romboidali e pavimento grigio
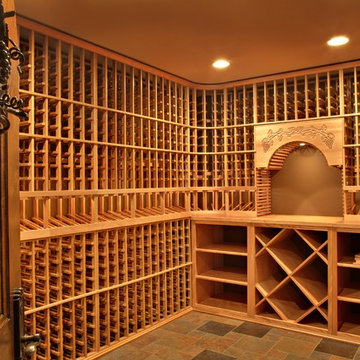
Paul Schlismann Photography - Courtesy of Jonathan Nutt- Southampton Builders LLC
Ispirazione per una grande cantina classica con pavimento in ardesia e rastrelliere portabottiglie
Ispirazione per una grande cantina classica con pavimento in ardesia e rastrelliere portabottiglie
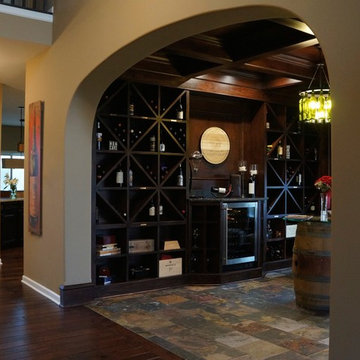
Transform a production home living room into a cozy wine cigar lounge
Ed Saloga
Immagine di una cantina classica di medie dimensioni con pavimento in ardesia
Immagine di una cantina classica di medie dimensioni con pavimento in ardesia
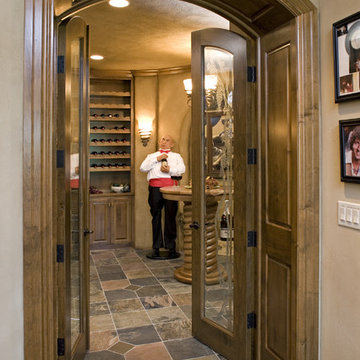
A recent John Kraemer & Sons built home on 5 acres near Prior Lake, MN.
Photography: Landmark Photography
Immagine di una cantina classica con pavimento in ardesia
Immagine di una cantina classica con pavimento in ardesia
310 Foto di cantine classiche con pavimento in ardesia
2