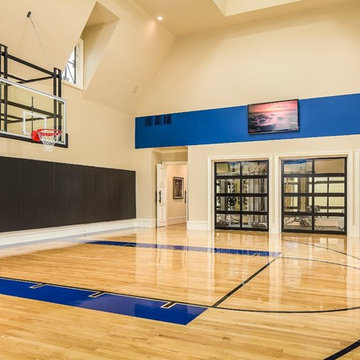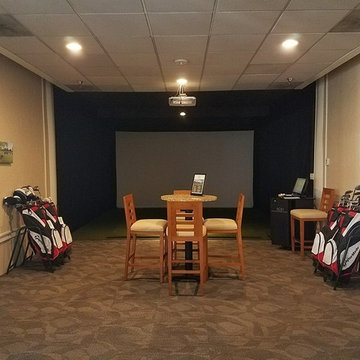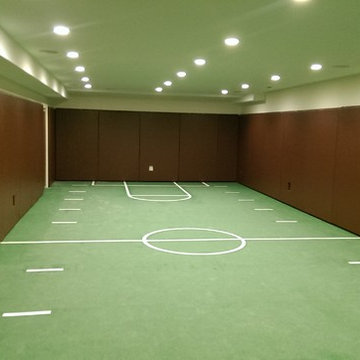Palestra in Casa
Filtra anche per:
Budget
Ordina per:Popolari oggi
121 - 140 di 403 foto
1 di 3
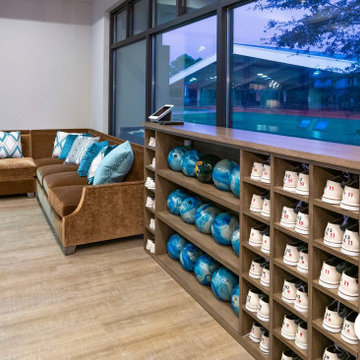
Additional seating to watch the game
Foto di un ampio campo sportivo coperto tradizionale con soffitto ribassato
Foto di un ampio campo sportivo coperto tradizionale con soffitto ribassato
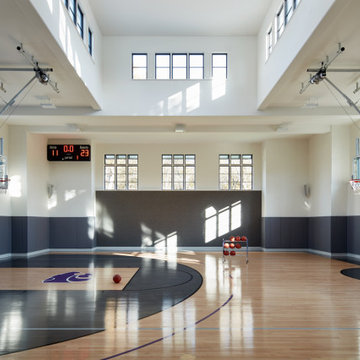
Esempio di un ampio campo sportivo coperto classico con pareti bianche, pavimento in legno massello medio e pavimento grigio
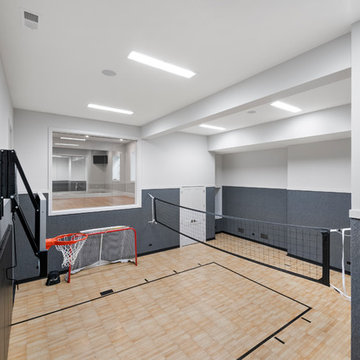
Sports Court
Idee per un ampio campo sportivo coperto tradizionale con pareti bianche, pavimento in vinile e pavimento marrone
Idee per un ampio campo sportivo coperto tradizionale con pareti bianche, pavimento in vinile e pavimento marrone
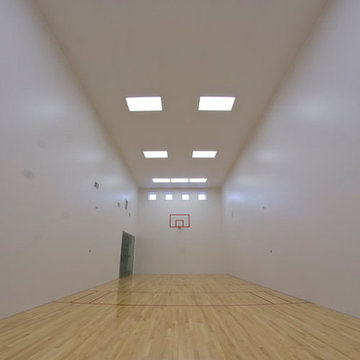
Idee per un ampio campo sportivo coperto chic con pareti bianche, parquet chiaro e pavimento marrone
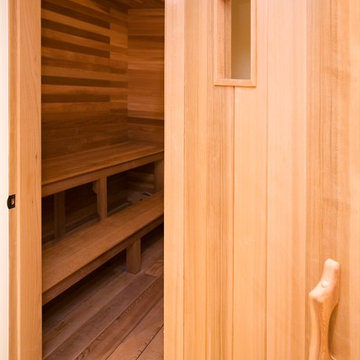
Ispirazione per un ampio campo sportivo coperto tradizionale con pareti beige, parquet chiaro e pavimento marrone
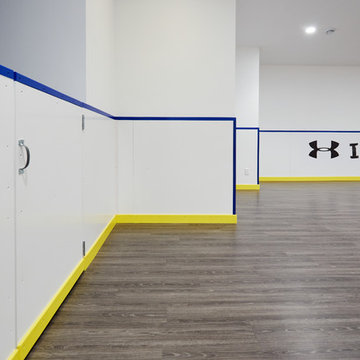
Ispirazione per un ampio campo sportivo coperto tradizionale con pareti bianche e pavimento grigio
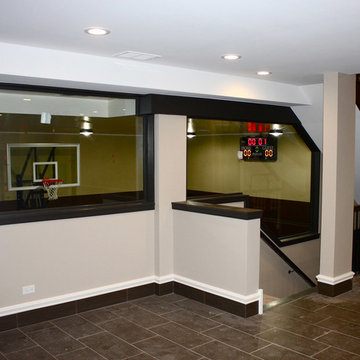
THE DIVIZIO GROUP, INC.
Immagine di un ampio campo sportivo coperto chic con pareti beige, pavimento in cemento e pavimento beige
Immagine di un ampio campo sportivo coperto chic con pareti beige, pavimento in cemento e pavimento beige
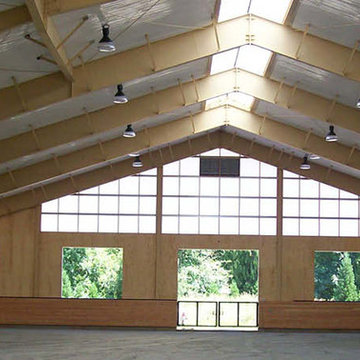
A hunter jumper 12 stall barn, attached 120’ x 240’ with 1,600 SF viewing room on 80 acres. The steel clear span arena structure features natural daylighting with sliding polycarbonate shutters and a ridge skylight. The wood timber trussed viewing room includes oversized rock fireplace, bar, kitchenette, balcony, and 40’ wide sliding glass doors opening to a balcony looking into the arena. Support spaces include a 240’ x 24’ shed roof storage area for hay and bedding on the backside of the arena. Work by Equine Facility Design includes complete site layout of roads, entry gate, pastures, paddocks, round pen, exerciser, and outdoor arena. Each 14’ x 14’ stall has a partially covered 14’ x 24’ sand surface run. Wood timber trusses and ridge skylights are featured throughout the barn. Equine Facility Design coordinated design of grading, utilities, site lighting, and all phases of construction.
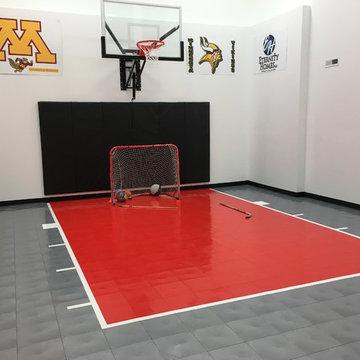
This beautiful indoor game court in Lakeville is on display in the 2018 Fall Parade of Homes, #129. The court features Alloy and Red SnapSports athletic floor tiles, black wall pads, and a 60" adjustable basketball hoop.
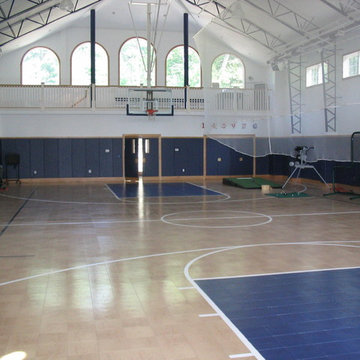
Indoor home gymnasium for basketball, batting cage, volleyball and hopscotch. Interlocking Plastic Tiles
Immagine di un campo sportivo coperto classico di medie dimensioni con pareti beige e parquet chiaro
Immagine di un campo sportivo coperto classico di medie dimensioni con pareti beige e parquet chiaro
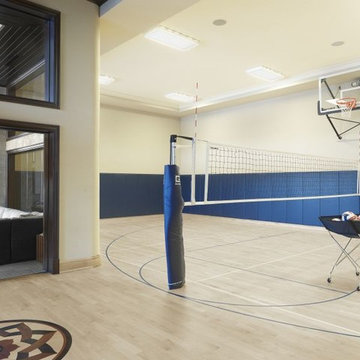
Immagine di un grande campo sportivo coperto classico con pareti bianche e parquet chiaro
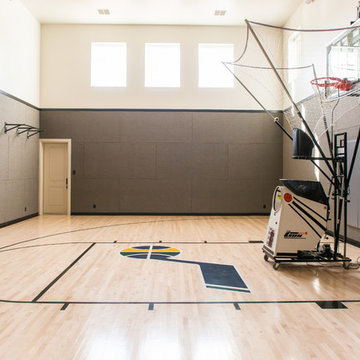
Rebecca Westover
Immagine di un grande campo sportivo coperto tradizionale con pareti grigie, parquet chiaro e pavimento beige
Immagine di un grande campo sportivo coperto tradizionale con pareti grigie, parquet chiaro e pavimento beige
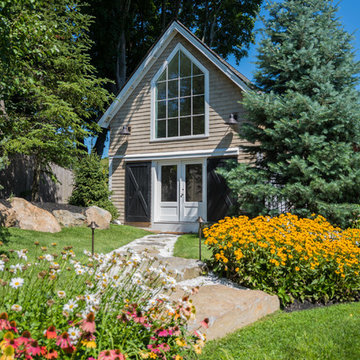
Mirrored Image Photography
Esempio di un campo sportivo coperto classico di medie dimensioni con pavimento in legno massello medio
Esempio di un campo sportivo coperto classico di medie dimensioni con pavimento in legno massello medio
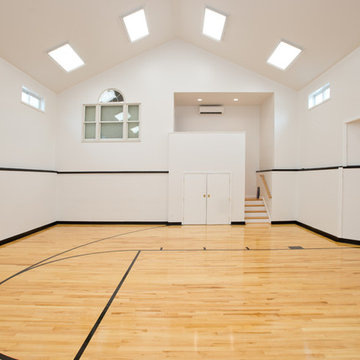
Hub Willson Photography
Immagine di un campo sportivo coperto chic con pareti bianche e parquet chiaro
Immagine di un campo sportivo coperto chic con pareti bianche e parquet chiaro
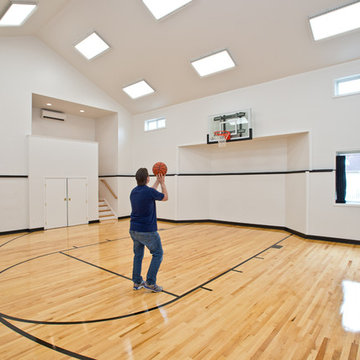
Hub Willson Photography
Ispirazione per un campo sportivo coperto chic con pareti bianche e parquet chiaro
Ispirazione per un campo sportivo coperto chic con pareti bianche e parquet chiaro

When planning this custom residence, the owners had a clear vision – to create an inviting home for their family, with plenty of opportunities to entertain, play, and relax and unwind. They asked for an interior that was approachable and rugged, with an aesthetic that would stand the test of time. Amy Carman Design was tasked with designing all of the millwork, custom cabinetry and interior architecture throughout, including a private theater, lower level bar, game room and a sport court. A materials palette of reclaimed barn wood, gray-washed oak, natural stone, black windows, handmade and vintage-inspired tile, and a mix of white and stained woodwork help set the stage for the furnishings. This down-to-earth vibe carries through to every piece of furniture, artwork, light fixture and textile in the home, creating an overall sense of warmth and authenticity.
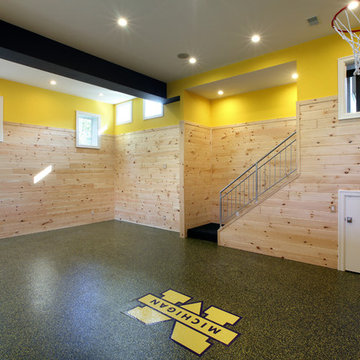
A unique combination of stone, siding and window adds plenty of charm to this Craftsman-inspired design. Pillars at the front door invite guests inside, where a spacious floor plan makes them feel at home. At the center of the plan is the large family kitchen, which includes a convenient island with built-in table and a private hearth room. The foyer leads to the spacious living room which features a fireplace. At night, enjoy your private master suite, which boasts a serene sitting room, a roomy bath and a personal patio. Upstairs are three additional bedrooms and baths and a loft, while the lower level contains a famly room, office, guest bedroom and handy kids activity area.
Photographer: Chuck Heiney
7
