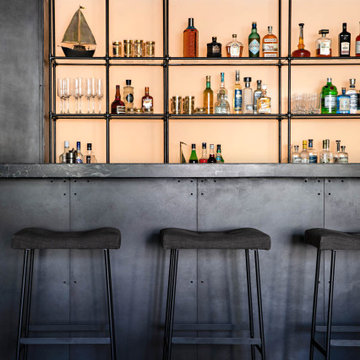662 Foto di banconi bar con top in marmo
Filtra anche per:
Budget
Ordina per:Popolari oggi
81 - 100 di 662 foto
1 di 3

Our Petite Lounge was formerly a small atrium, but after opening up the small doorway to create this dramatic entry, it is a stunning part of a trifecta of spaces meant to elegantly and comfortably entertain well. The black marble tile in inlaid with brass undulating details, which we echoed in the custom brass fittings we used to support our glass shelves.

Below Buchanan is a basement renovation that feels as light and welcoming as one of our outdoor living spaces. The project is full of unique details, custom woodworking, built-in storage, and gorgeous fixtures. Custom carpentry is everywhere, from the built-in storage cabinets and molding to the private booth, the bar cabinetry, and the fireplace lounge.
Creating this bright, airy atmosphere was no small challenge, considering the lack of natural light and spatial restrictions. A color pallet of white opened up the space with wood, leather, and brass accents bringing warmth and balance. The finished basement features three primary spaces: the bar and lounge, a home gym, and a bathroom, as well as additional storage space. As seen in the before image, a double row of support pillars runs through the center of the space dictating the long, narrow design of the bar and lounge. Building a custom dining area with booth seating was a clever way to save space. The booth is built into the dividing wall, nestled between the support beams. The same is true for the built-in storage cabinet. It utilizes a space between the support pillars that would otherwise have been wasted.
The small details are as significant as the larger ones in this design. The built-in storage and bar cabinetry are all finished with brass handle pulls, to match the light fixtures, faucets, and bar shelving. White marble counters for the bar, bathroom, and dining table bring a hint of Hollywood glamour. White brick appears in the fireplace and back bar. To keep the space feeling as lofty as possible, the exposed ceilings are painted black with segments of drop ceilings accented by a wide wood molding, a nod to the appearance of exposed beams. Every detail is thoughtfully chosen right down from the cable railing on the staircase to the wood paneling behind the booth, and wrapping the bar.
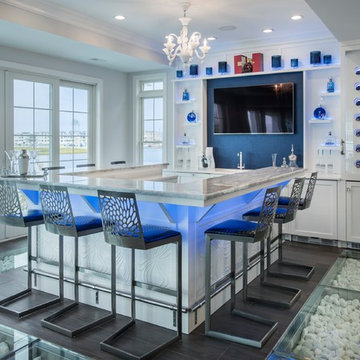
Ispirazione per un bancone bar stile marino di medie dimensioni con lavello sottopiano, ante in stile shaker, ante bianche, top in marmo, paraspruzzi blu, parquet scuro, pavimento marrone e top grigio

Foto di un grande bancone bar chic con ante in stile shaker, paraspruzzi bianco, parquet chiaro, lavello sottopiano, ante nere, top in marmo, paraspruzzi con piastrelle diamantate, pavimento marrone e top bianco
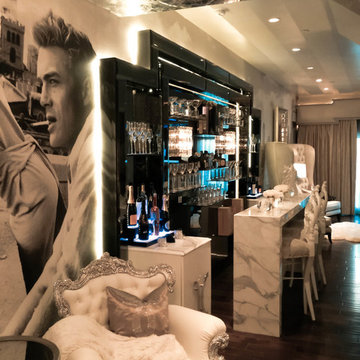
Luxury Wine Bar
Ispirazione per un piccolo bancone bar classico con parquet scuro, ante nere, top in marmo e nessun'anta
Ispirazione per un piccolo bancone bar classico con parquet scuro, ante nere, top in marmo e nessun'anta
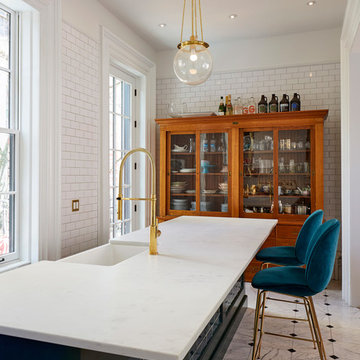
Brooklyn Brownstone Renovation
3"x6" Subway Tile - 1036W Bluegrass
Photos by Jody Kivort
Idee per un grande bancone bar classico con ante in legno scuro, top in marmo, paraspruzzi blu, pavimento in marmo, paraspruzzi con piastrelle diamantate, pavimento bianco e top bianco
Idee per un grande bancone bar classico con ante in legno scuro, top in marmo, paraspruzzi blu, pavimento in marmo, paraspruzzi con piastrelle diamantate, pavimento bianco e top bianco
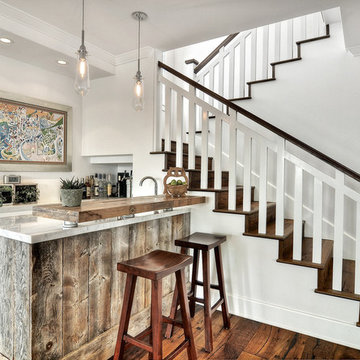
Ispirazione per un piccolo bancone bar classico con ante in stile shaker, ante bianche, pavimento in legno massello medio, top in marmo e pavimento marrone

Rob Karosis
Idee per un ampio bancone bar stile marino con parquet scuro, lavello sottopiano, ante bianche, top in marmo, paraspruzzi blu e paraspruzzi con piastrelle di vetro
Idee per un ampio bancone bar stile marino con parquet scuro, lavello sottopiano, ante bianche, top in marmo, paraspruzzi blu e paraspruzzi con piastrelle di vetro

This 22' bar is a show piece like none other. Oversized and dramatic, it creates drama as the epicenter of the home. The hidden cabinet behind the agate acrylic panel is a true piece of art.
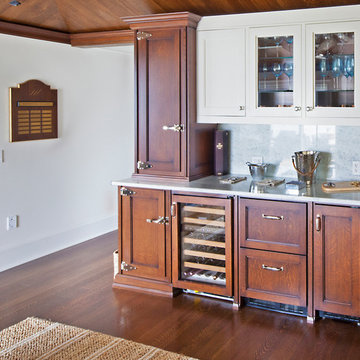
Foto di un bancone bar minimal di medie dimensioni con lavello sottopiano, ante con bugna sagomata, ante in legno scuro, top in marmo, paraspruzzi bianco, paraspruzzi in marmo, pavimento in laminato, pavimento marrone e top bianco

The designer turned a dining room into a fabulous bar for entertaining....integrating the window behind the bar for a dramatic look!
Robert Brantley Photography

This new construction estate by Hanna Homes is prominently situated on Buccaneer Palm Waterway with a fantastic private deep-water dock, spectacular tropical grounds, and every high-end amenity you desire. The impeccably outfitted 9,500+ square foot home features 6 bedroom suites, each with its own private bathroom. The gourmet kitchen, clubroom, and living room are banked with 12′ windows that stream with sunlight and afford fabulous pool and water views. The formal dining room has a designer chandelier and is serviced by a chic glass temperature-controlled wine room. There’s also a private office area and a handsome club room with a fully-equipped custom bar, media lounge, and game space. The second-floor loft living room has a dedicated snack bar and is the perfect spot for winding down and catching up on your favorite shows.⠀
⠀
The grounds are beautifully designed with tropical and mature landscaping affording great privacy, with unobstructed waterway views. A heated resort-style pool/spa is accented with glass tiles and a beautiful bright deck. A large covered terrace houses a built-in summer kitchen and raised floor with wood tile. The home features 4.5 air-conditioned garages opening to a gated granite paver motor court. This is a remarkable home in Boca Raton’s finest community.⠀
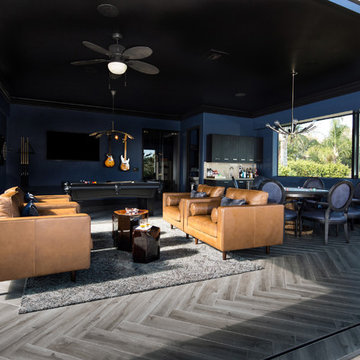
Lori Dennis Interior Design
SoCal Contractor
Immagine di un bancone bar contemporaneo di medie dimensioni con lavello sottopiano, ante lisce, ante nere, top in marmo e paraspruzzi bianco
Immagine di un bancone bar contemporaneo di medie dimensioni con lavello sottopiano, ante lisce, ante nere, top in marmo e paraspruzzi bianco
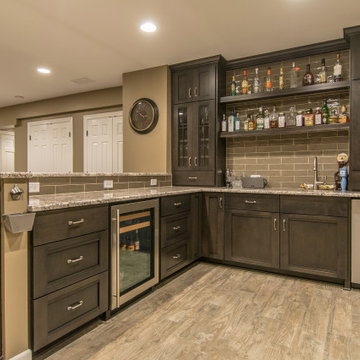
Full custom basement wet bar and entertainment area with bar stools and marble countertops. Built for large or small gatherings.
Esempio di un grande bancone bar minimalista con lavello sottopiano, top in marmo, paraspruzzi grigio, paraspruzzi con piastrelle in pietra, pavimento in laminato, pavimento beige e top grigio
Esempio di un grande bancone bar minimalista con lavello sottopiano, top in marmo, paraspruzzi grigio, paraspruzzi con piastrelle in pietra, pavimento in laminato, pavimento beige e top grigio
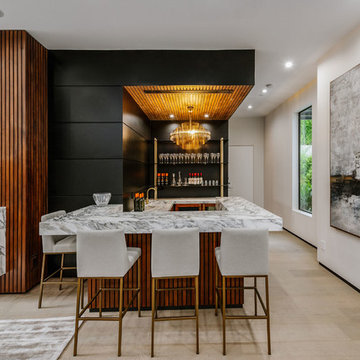
Esempio di un grande bancone bar design con nessun'anta, ante nere, top in marmo, parquet chiaro e lavello integrato
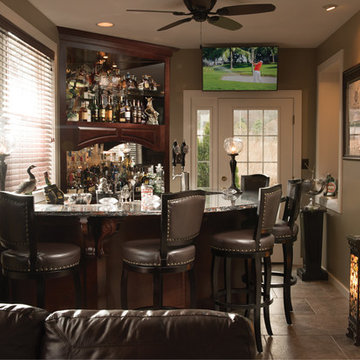
Ispirazione per un bancone bar minimalista di medie dimensioni con nessun'anta, ante in legno bruno e top in marmo
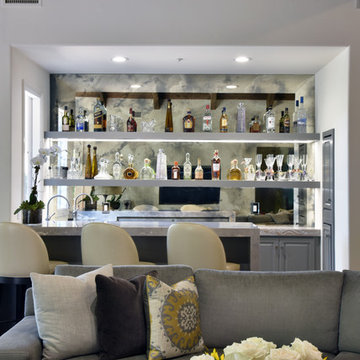
Martin Mann
Ispirazione per un bancone bar classico di medie dimensioni con lavello sottopiano, ante in stile shaker, ante grigie, top in marmo, paraspruzzi a specchio e parquet scuro
Ispirazione per un bancone bar classico di medie dimensioni con lavello sottopiano, ante in stile shaker, ante grigie, top in marmo, paraspruzzi a specchio e parquet scuro
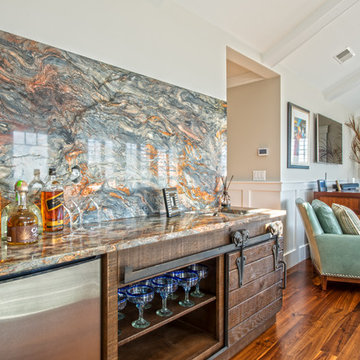
Mary Prince Photography
Idee per un bancone bar chic di medie dimensioni con lavello da incasso, ante lisce, ante in legno scuro, top in marmo, paraspruzzi multicolore, paraspruzzi in marmo e parquet scuro
Idee per un bancone bar chic di medie dimensioni con lavello da incasso, ante lisce, ante in legno scuro, top in marmo, paraspruzzi multicolore, paraspruzzi in marmo e parquet scuro
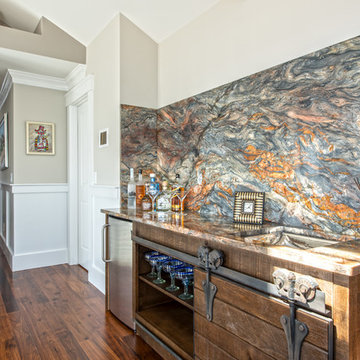
Mary Prince Photography
Foto di un bancone bar classico di medie dimensioni con lavello da incasso, ante lisce, ante in legno scuro, top in marmo, paraspruzzi multicolore, paraspruzzi in marmo e parquet scuro
Foto di un bancone bar classico di medie dimensioni con lavello da incasso, ante lisce, ante in legno scuro, top in marmo, paraspruzzi multicolore, paraspruzzi in marmo e parquet scuro
662 Foto di banconi bar con top in marmo
5
