662 Foto di banconi bar con top in marmo
Filtra anche per:
Budget
Ordina per:Popolari oggi
21 - 40 di 662 foto
1 di 3
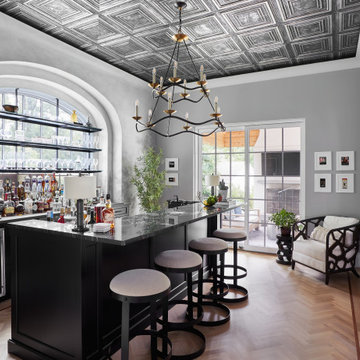
Immagine di un bancone bar classico con ante con riquadro incassato, ante nere, top in marmo, pavimento in legno massello medio, pavimento marrone e top multicolore

Ispirazione per un bancone bar country con lavello da incasso, ante in stile shaker, ante nere, top in marmo, paraspruzzi in mattoni, parquet chiaro e top nero

Immagine di un grande bancone bar classico con lavello sottopiano, ante di vetro, ante nere, top in marmo, paraspruzzi nero, paraspruzzi in lastra di pietra, parquet scuro, pavimento marrone e top nero
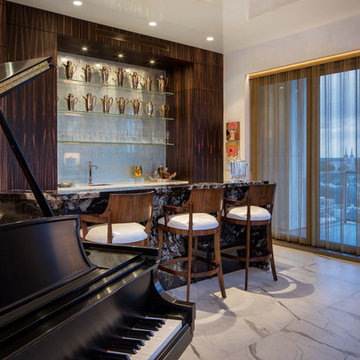
Home bar, high rise condo
Connie Anderson Photography
Immagine di un bancone bar contemporaneo di medie dimensioni con lavello da incasso, ante marroni, top in marmo, pavimento in gres porcellanato e pavimento bianco
Immagine di un bancone bar contemporaneo di medie dimensioni con lavello da incasso, ante marroni, top in marmo, pavimento in gres porcellanato e pavimento bianco
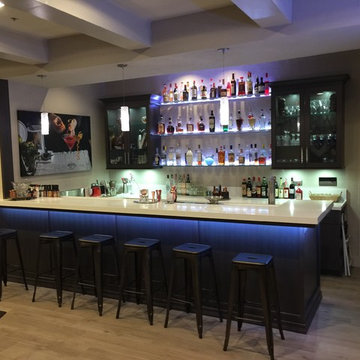
Foto di un grande bancone bar moderno con lavello da incasso, ante di vetro, ante in legno bruno, top in marmo, parquet chiaro, pavimento marrone e top bianco
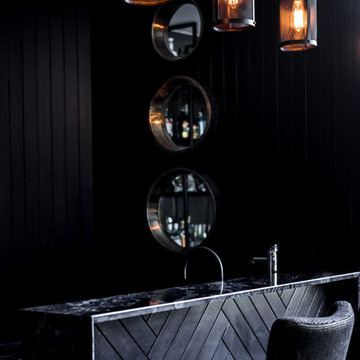
Moody Home Bar details.
Dion Robeson (Dion Photography)
Immagine di un bancone bar minimalista di medie dimensioni con ante nere, top in marmo, paraspruzzi nero e pavimento con piastrelle in ceramica
Immagine di un bancone bar minimalista di medie dimensioni con ante nere, top in marmo, paraspruzzi nero e pavimento con piastrelle in ceramica

Builder: J. Peterson Homes
Interior Designer: Francesca Owens
Photographers: Ashley Avila Photography, Bill Hebert, & FulView
Capped by a picturesque double chimney and distinguished by its distinctive roof lines and patterned brick, stone and siding, Rookwood draws inspiration from Tudor and Shingle styles, two of the world’s most enduring architectural forms. Popular from about 1890 through 1940, Tudor is characterized by steeply pitched roofs, massive chimneys, tall narrow casement windows and decorative half-timbering. Shingle’s hallmarks include shingled walls, an asymmetrical façade, intersecting cross gables and extensive porches. A masterpiece of wood and stone, there is nothing ordinary about Rookwood, which combines the best of both worlds.
Once inside the foyer, the 3,500-square foot main level opens with a 27-foot central living room with natural fireplace. Nearby is a large kitchen featuring an extended island, hearth room and butler’s pantry with an adjacent formal dining space near the front of the house. Also featured is a sun room and spacious study, both perfect for relaxing, as well as two nearby garages that add up to almost 1,500 square foot of space. A large master suite with bath and walk-in closet which dominates the 2,700-square foot second level which also includes three additional family bedrooms, a convenient laundry and a flexible 580-square-foot bonus space. Downstairs, the lower level boasts approximately 1,000 more square feet of finished space, including a recreation room, guest suite and additional storage.

Rob Karosis
Idee per un ampio bancone bar stile marino con parquet scuro, lavello sottopiano, ante bianche, top in marmo, paraspruzzi blu e paraspruzzi con piastrelle di vetro
Idee per un ampio bancone bar stile marino con parquet scuro, lavello sottopiano, ante bianche, top in marmo, paraspruzzi blu e paraspruzzi con piastrelle di vetro

Below Buchanan is a basement renovation that feels as light and welcoming as one of our outdoor living spaces. The project is full of unique details, custom woodworking, built-in storage, and gorgeous fixtures. Custom carpentry is everywhere, from the built-in storage cabinets and molding to the private booth, the bar cabinetry, and the fireplace lounge.
Creating this bright, airy atmosphere was no small challenge, considering the lack of natural light and spatial restrictions. A color pallet of white opened up the space with wood, leather, and brass accents bringing warmth and balance. The finished basement features three primary spaces: the bar and lounge, a home gym, and a bathroom, as well as additional storage space. As seen in the before image, a double row of support pillars runs through the center of the space dictating the long, narrow design of the bar and lounge. Building a custom dining area with booth seating was a clever way to save space. The booth is built into the dividing wall, nestled between the support beams. The same is true for the built-in storage cabinet. It utilizes a space between the support pillars that would otherwise have been wasted.
The small details are as significant as the larger ones in this design. The built-in storage and bar cabinetry are all finished with brass handle pulls, to match the light fixtures, faucets, and bar shelving. White marble counters for the bar, bathroom, and dining table bring a hint of Hollywood glamour. White brick appears in the fireplace and back bar. To keep the space feeling as lofty as possible, the exposed ceilings are painted black with segments of drop ceilings accented by a wide wood molding, a nod to the appearance of exposed beams. Every detail is thoughtfully chosen right down from the cable railing on the staircase to the wood paneling behind the booth, and wrapping the bar.
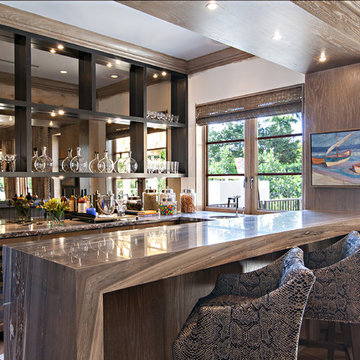
Dean Matthews
Idee per un ampio bancone bar chic con top in marmo, paraspruzzi a specchio e pavimento in legno massello medio
Idee per un ampio bancone bar chic con top in marmo, paraspruzzi a specchio e pavimento in legno massello medio

Immagine di un bancone bar boho chic di medie dimensioni con ante bianche, paraspruzzi a specchio, nessun'anta, top in marmo, pavimento in cemento e nessun lavello
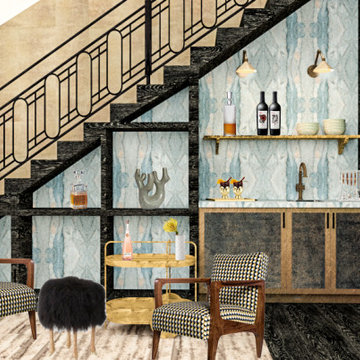
Idee per un bancone bar minimalista di medie dimensioni con lavello integrato, ante con riquadro incassato, top in marmo, paraspruzzi blu, paraspruzzi in marmo, parquet scuro, pavimento marrone e top blu
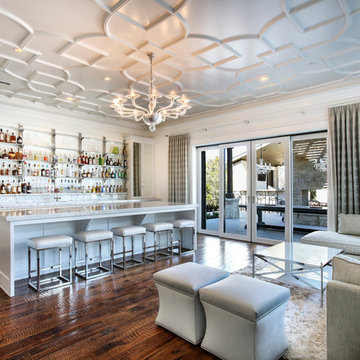
Photography by www.impressia.net
Immagine di un grande bancone bar classico con ante con riquadro incassato, ante bianche, top in marmo, paraspruzzi bianco, paraspruzzi con piastrelle in pietra, pavimento in legno massello medio, pavimento marrone e top bianco
Immagine di un grande bancone bar classico con ante con riquadro incassato, ante bianche, top in marmo, paraspruzzi bianco, paraspruzzi con piastrelle in pietra, pavimento in legno massello medio, pavimento marrone e top bianco
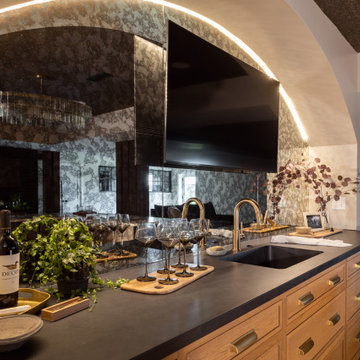
Especially in basements, we need to be very intentional with our design to hide unwanted ducts and uneven ceiling heights. To conceal unsightly ductwork, we designed an arch at the front of the bar. Guests would never know what these features are hiding! To top this area off, we mounted a TV and added a mirror with hidden strip lighting for a sophisticated, chic experience.

www.lowellcustomhomes.com - This beautiful home was in need of a few updates on a tight schedule. Under the watchful eye of Superintendent Dennis www.LowellCustomHomes.com Retractable screens, invisible glass panels, indoor outdoor living area porch. Levine we made the deadline with stunning results. We think you'll be impressed with this remodel that included a makeover of the main living areas including the entry, great room, kitchen, bedrooms, baths, porch, lower level and more!

Phillip Cocker Photography
The Decadent Adult Retreat! Bar, Wine Cellar, 3 Sports TV's, Pool Table, Fireplace and Exterior Hot Tub.
A custom bar was designed my McCabe Design & Interiors to fit the homeowner's love of gathering with friends and entertaining whilst enjoying great conversation, sports tv, or playing pool. The original space was reconfigured to allow for this large and elegant bar. Beside it, and easily accessible for the homeowner bartender is a walk-in wine cellar. Custom millwork was designed and built to exact specifications including a routered custom design on the curved bar. A two-tiered bar was created to allow preparation on the lower level. Across from the bar, is a sitting area and an electric fireplace. Three tv's ensure maximum sports coverage. Lighting accents include slims, led puck, and rope lighting under the bar. A sonas and remotely controlled lighting finish this entertaining haven.

Photography by www.impressia.net
Idee per un ampio bancone bar chic con lavello sottopiano, ante con riquadro incassato, ante bianche, top in marmo, paraspruzzi bianco, paraspruzzi con piastrelle in pietra, pavimento in legno massello medio, pavimento marrone e top bianco
Idee per un ampio bancone bar chic con lavello sottopiano, ante con riquadro incassato, ante bianche, top in marmo, paraspruzzi bianco, paraspruzzi con piastrelle in pietra, pavimento in legno massello medio, pavimento marrone e top bianco

Esempio di un ampio bancone bar stile rurale con lavello sottopiano, ante in stile shaker, ante bianche, top in marmo, paraspruzzi bianco, paraspruzzi in lastra di pietra, pavimento in legno massello medio, pavimento marrone e top grigio
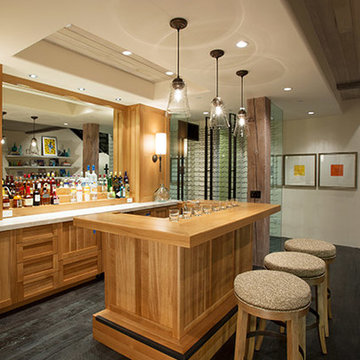
Media, game room and bar
Foto di un grande bancone bar minimal con ante con riquadro incassato, ante in legno scuro, top in marmo, paraspruzzi marrone, parquet scuro e pavimento marrone
Foto di un grande bancone bar minimal con ante con riquadro incassato, ante in legno scuro, top in marmo, paraspruzzi marrone, parquet scuro e pavimento marrone
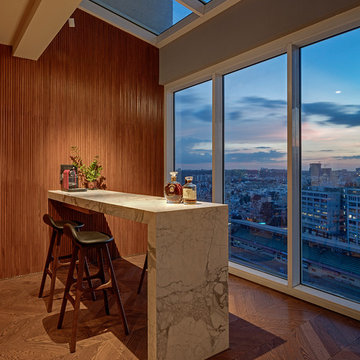
Shamanth Patil J
Immagine di un bancone bar design con top in marmo, pavimento in legno massello medio e top bianco
Immagine di un bancone bar design con top in marmo, pavimento in legno massello medio e top bianco
662 Foto di banconi bar con top in marmo
2