448 Foto di banconi bar con pavimento in cemento
Filtra anche per:
Budget
Ordina per:Popolari oggi
181 - 200 di 448 foto
1 di 3
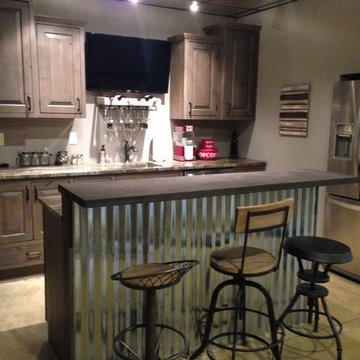
Photos by homeowner
Foto di un piccolo bancone bar stile rurale con lavello sottopiano, ante con bugna sagomata, ante con finitura invecchiata, top in granito e pavimento in cemento
Foto di un piccolo bancone bar stile rurale con lavello sottopiano, ante con bugna sagomata, ante con finitura invecchiata, top in granito e pavimento in cemento
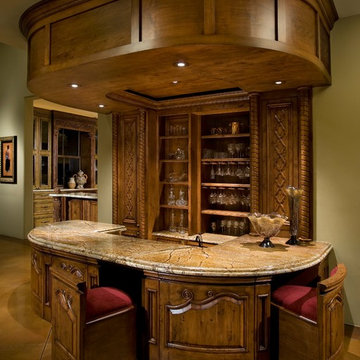
Anita Lang - IMI Design - Scottsdale, AZ
Ispirazione per un bancone bar vittoriano con top in marmo, pavimento in cemento, pavimento marrone e ante in legno bruno
Ispirazione per un bancone bar vittoriano con top in marmo, pavimento in cemento, pavimento marrone e ante in legno bruno
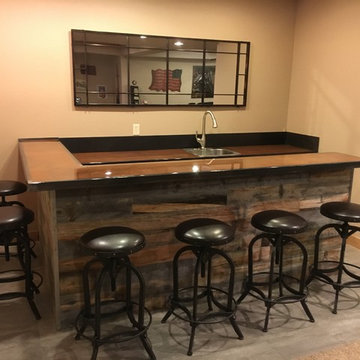
Immagine di un bancone bar stile rurale di medie dimensioni con lavello sottopiano, pavimento in cemento e pavimento grigio
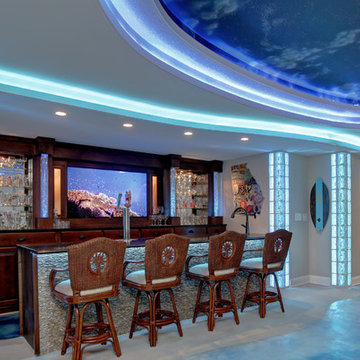
Glass Block Corner Columns
Immagine di un bancone bar stile marinaro di medie dimensioni con pavimento in cemento, lavello sottopiano, ante di vetro, ante in legno bruno, top in granito e pavimento blu
Immagine di un bancone bar stile marinaro di medie dimensioni con pavimento in cemento, lavello sottopiano, ante di vetro, ante in legno bruno, top in granito e pavimento blu
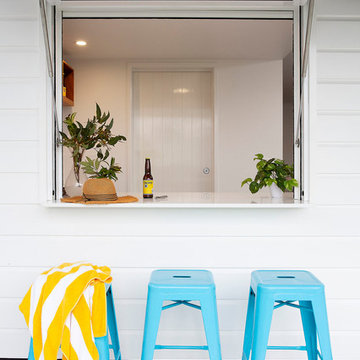
Carole Margand
Foto di un bancone bar stile marino con lavello sottopiano, ante blu, top in quarzo composito, paraspruzzi bianco, paraspruzzi con piastrelle in ceramica, pavimento in cemento, pavimento grigio e top bianco
Foto di un bancone bar stile marino con lavello sottopiano, ante blu, top in quarzo composito, paraspruzzi bianco, paraspruzzi con piastrelle in ceramica, pavimento in cemento, pavimento grigio e top bianco
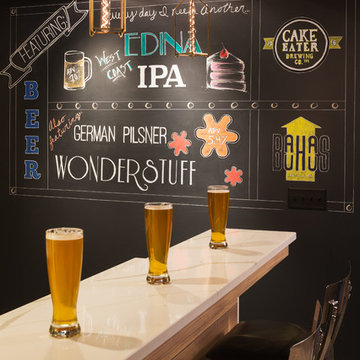
Immagine di un grande bancone bar industriale con lavello sottopiano, top in marmo, paraspruzzi marrone e pavimento in cemento
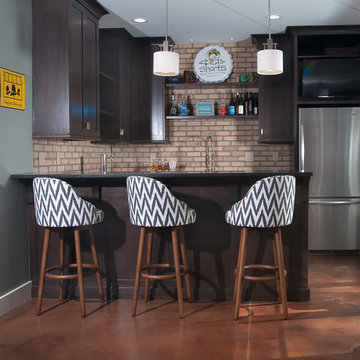
Photographer: Chuck Heiney
Crossing the threshold, you know this is the home you’ve always dreamed of. At home in any neighborhood, Pineleigh’s architectural style and family-focused floor plan offers timeless charm yet is geared toward today’s relaxed lifestyle. Full of light, warmth and thoughtful details that make a house a home, Pineleigh enchants from the custom entryway that includes a mahogany door, columns and a peaked roof. Two outdoor porches to the home’s left side offer plenty of spaces to enjoy outdoor living, making this cedar-shake-covered design perfect for a waterfront or woodsy lot. Inside, more than 2,000 square feet await on the main level. The family cook is never isolated in the spacious central kitchen, which is located on the back of the house behind the large, 17 by 30-foot living room and 12 by 18 formal dining room which functions for both formal and casual occasions and is adjacent to the charming screened-in porch and outdoor patio. Distinctive details include a large foyer, a private den/office with built-ins and all of the extras a family needs – an eating banquette in the kitchen as well as a walk-in pantry, first-floor laundry, cleaning closet and a mud room near the 1,000square foot garage stocked with built-in lockers and a three-foot bench. Upstairs is another covered deck and a dreamy 18 by 13-foot master bedroom/bath suite with deck access for enjoying morning coffee or late-night stargazing. Three additional bedrooms and a bath accommodate a growing family, as does the 1,700-square foot lower level, where an additional bar/kitchen with counter, a billiards space and an additional guest bedroom, exercise space and two baths complete the extensive offerings.
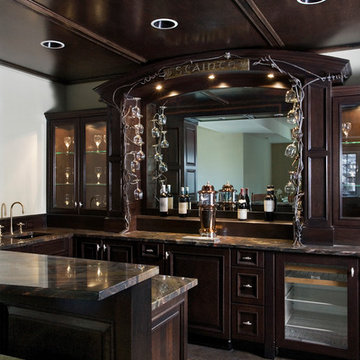
Foto di un ampio bancone bar tradizionale con lavello sottopiano, ante con riquadro incassato, ante in legno bruno, top in granito, paraspruzzi a specchio, pavimento in cemento e pavimento marrone
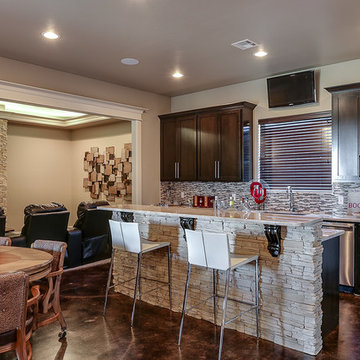
nordukfinehomes
Foto di un ampio bancone bar contemporaneo con lavello sottopiano, ante in stile shaker, ante in legno bruno, top in marmo, paraspruzzi multicolore, paraspruzzi con piastrelle di vetro e pavimento in cemento
Foto di un ampio bancone bar contemporaneo con lavello sottopiano, ante in stile shaker, ante in legno bruno, top in marmo, paraspruzzi multicolore, paraspruzzi con piastrelle di vetro e pavimento in cemento
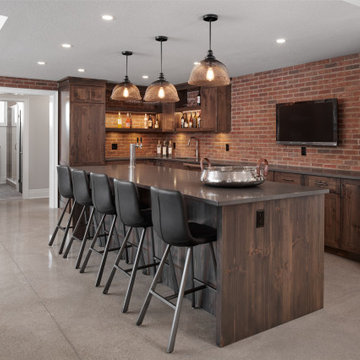
Immagine di un bancone bar rustico con lavello sottopiano, ante in stile shaker, ante in legno bruno, top in quarzite, paraspruzzi rosso, paraspruzzi in mattoni, pavimento in cemento, pavimento grigio e top grigio
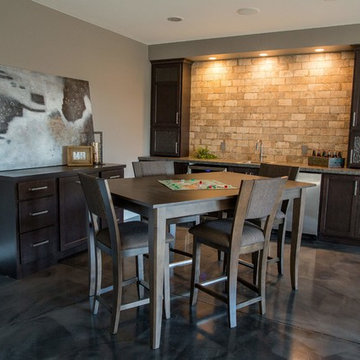
Ispirazione per un bancone bar classico di medie dimensioni con lavello da incasso, ante in stile shaker, ante in legno bruno, top in laminato, paraspruzzi beige, paraspruzzi in mattoni e pavimento in cemento
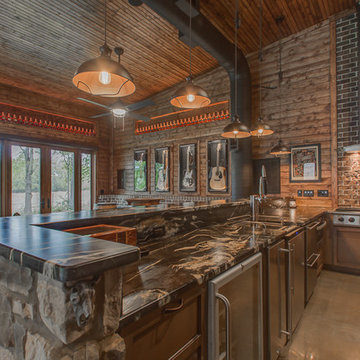
Idee per un grande bancone bar rustico con ante in stile shaker, ante marroni, top in granito e pavimento in cemento
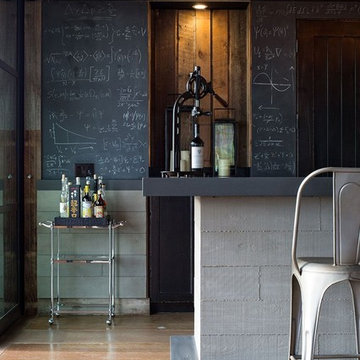
Idee per un grande bancone bar industriale con ante con riquadro incassato, ante in legno bruno, top in superficie solida, paraspruzzi multicolore e pavimento in cemento
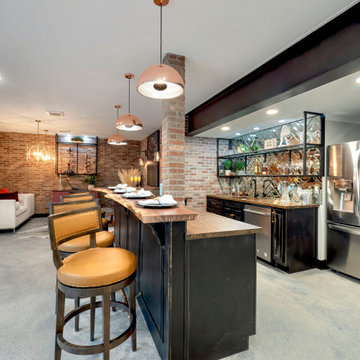
Home Bar Area
Ispirazione per un grande bancone bar bohémian con lavello sottopiano, ante con riquadro incassato, ante nere, top in legno, paraspruzzi a specchio, pavimento in cemento, pavimento grigio e top marrone
Ispirazione per un grande bancone bar bohémian con lavello sottopiano, ante con riquadro incassato, ante nere, top in legno, paraspruzzi a specchio, pavimento in cemento, pavimento grigio e top marrone
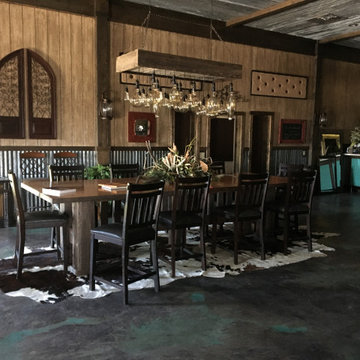
Immagine di un bancone bar rustico di medie dimensioni con lavello sottopiano, ante a filo, ante con finitura invecchiata, top in laminato, paraspruzzi marrone, paraspruzzi in legno, pavimento in cemento, pavimento multicolore e top bianco
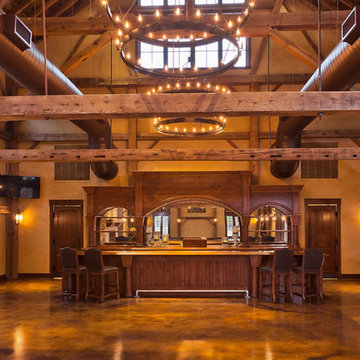
Todd Glowka Builder, Inc.
Immagine di un ampio bancone bar chic con ante in legno scuro, top in legno e pavimento in cemento
Immagine di un ampio bancone bar chic con ante in legno scuro, top in legno e pavimento in cemento
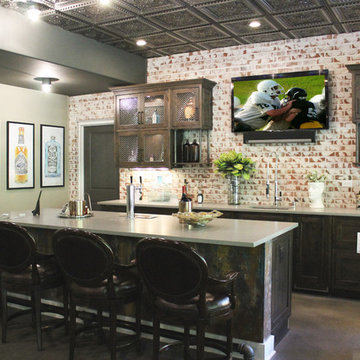
A bartender's dream! Enough space to serve appetizers and mix a variety of drinks. Gorgeous Mouser Knotty Alder semi-custom cabinets have plaza beaded inset doors with the chocolate stain truly bring out the brick wall. And the neutral quartz countertop flows seamlessly with the rest of the design.
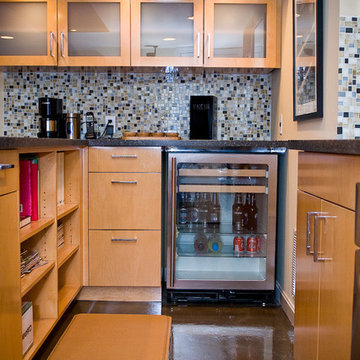
Violet Marsh Photography
Esempio di un bancone bar design di medie dimensioni con lavello sottopiano, ante lisce, ante in legno chiaro, top in granito, paraspruzzi multicolore, paraspruzzi con piastrelle a mosaico e pavimento in cemento
Esempio di un bancone bar design di medie dimensioni con lavello sottopiano, ante lisce, ante in legno chiaro, top in granito, paraspruzzi multicolore, paraspruzzi con piastrelle a mosaico e pavimento in cemento
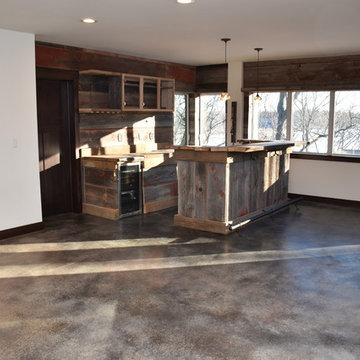
Idee per un bancone bar stile rurale di medie dimensioni con ante lisce, ante in legno scuro, top in legno, paraspruzzi marrone, paraspruzzi in legno, pavimento in cemento e pavimento marrone
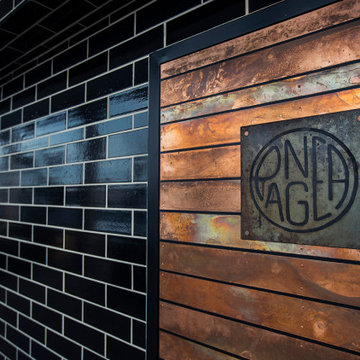
Eclectic Thai-inspired bar addition for the award-winning Pangea Kitchen restaurant in Evansville, Indiana. This popular watering hole features a reclaimed Old-English style bar with custom floating panels wrapped in authentic textiles from southeast Asian.
448 Foto di banconi bar con pavimento in cemento
10