448 Foto di banconi bar con pavimento in cemento
Filtra anche per:
Budget
Ordina per:Popolari oggi
101 - 120 di 448 foto
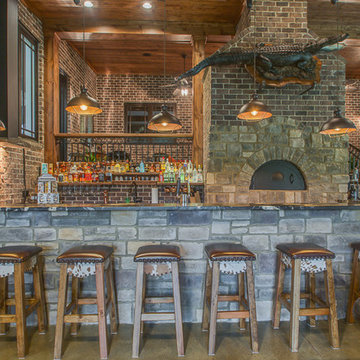
Foto di un grande bancone bar stile rurale con ante in stile shaker, ante marroni, top in granito e pavimento in cemento
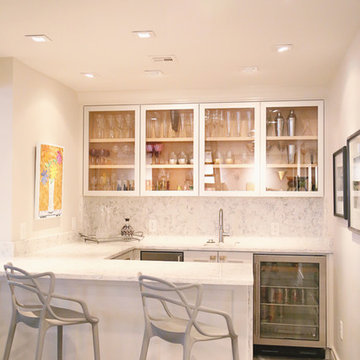
Idee per un bancone bar design di medie dimensioni con lavello sottopiano, ante di vetro, ante bianche, top in marmo, paraspruzzi bianco, paraspruzzi in lastra di pietra e pavimento in cemento
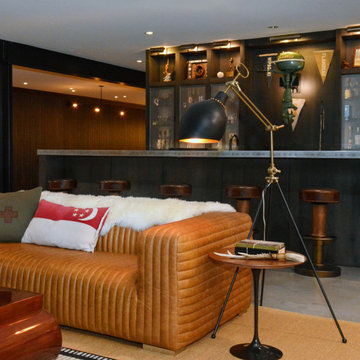
The rustic refinement of the first floor gives way to all out fun and entertainment below grade. Two full-length automated bowling lanes, vintage pinball in the arcade, and a place for friends to gather at the long zinc bar. The built-in cabinetry is constructed with a combination of perforated metal doors and open display, showing off the owner’s collection artifacts and objects of family lore.
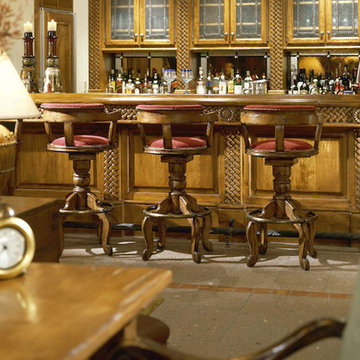
Ispirazione per un grande bancone bar mediterraneo con ante di vetro, ante in legno scuro, top in legno, paraspruzzi a specchio e pavimento in cemento
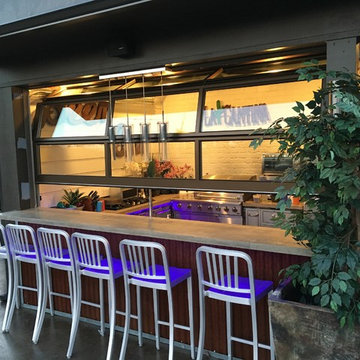
We had a custom size glass & aluminum panel garage door made to rest right on the custom stained concrete counter. Instant WOW factor!
Christopher Hill
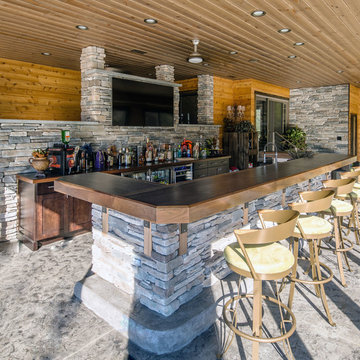
Shilling Media
Foto di un ampio bancone bar stile rurale con ante lisce, ante in legno bruno, top in legno, paraspruzzi multicolore, paraspruzzi in lastra di pietra e pavimento in cemento
Foto di un ampio bancone bar stile rurale con ante lisce, ante in legno bruno, top in legno, paraspruzzi multicolore, paraspruzzi in lastra di pietra e pavimento in cemento

This steeply sloped property was converted into a backyard retreat through the use of natural and man-made stone. The natural gunite swimming pool includes a sundeck and waterfall and is surrounded by a generous paver patio, seat walls and a sunken bar. A Koi pond, bocce court and night-lighting provided add to the interest and enjoyment of this landscape.
This beautiful redesign was also featured in the Interlock Design Magazine. Explained perfectly in ICPI, “Some spa owners might be jealous of the newly revamped backyard of Wayne, NJ family: 5,000 square feet of outdoor living space, complete with an elevated patio area, pool and hot tub lined with natural rock, a waterfall bubbling gently down from a walkway above, and a cozy fire pit tucked off to the side. The era of kiddie pools, Coleman grills and fold-up lawn chairs may be officially over.”
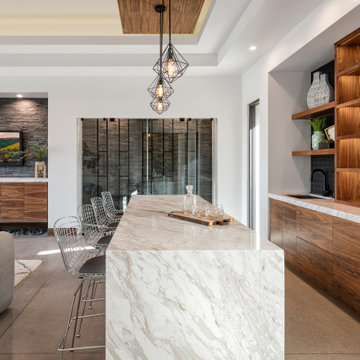
Immagine di un bancone bar contemporaneo con lavello sottopiano, ante lisce, ante in legno scuro, paraspruzzi nero, pavimento in cemento, pavimento grigio e top bianco

L`invisibile
Esempio di un ampio bancone bar minimal con ante bianche, top in vetro, paraspruzzi a specchio, pavimento in cemento e pavimento grigio
Esempio di un ampio bancone bar minimal con ante bianche, top in vetro, paraspruzzi a specchio, pavimento in cemento e pavimento grigio
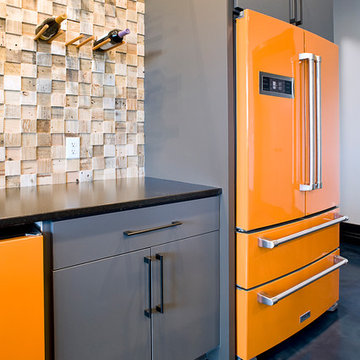
Idee per un grande bancone bar industriale con lavello sottopiano, ante lisce, ante grigie, top in quarzo composito, paraspruzzi multicolore, paraspruzzi in legno, pavimento in cemento, pavimento blu e top nero
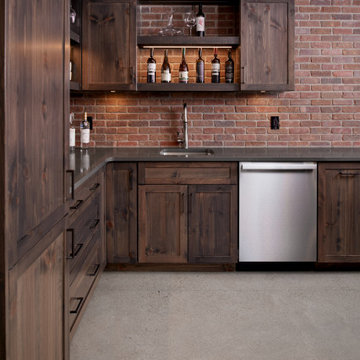
Ispirazione per un bancone bar rustico con lavello sottopiano, ante in stile shaker, ante in legno bruno, top in quarzite, paraspruzzi rosso, paraspruzzi in mattoni, pavimento in cemento, pavimento grigio e top grigio
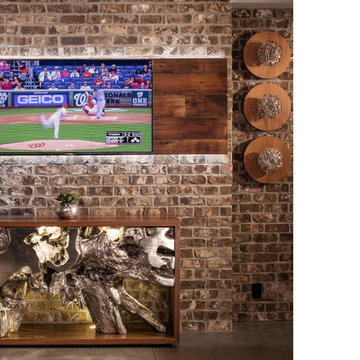
Esempio di un grande bancone bar industriale con nessun'anta, paraspruzzi in mattoni, pavimento in cemento e pavimento grigio
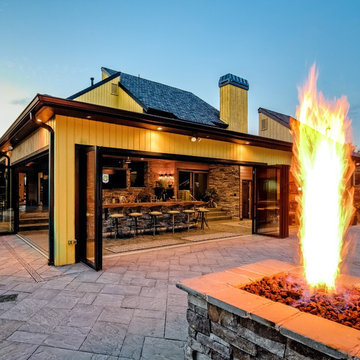
Idee per un ampio bancone bar stile rurale con top in legno, paraspruzzi multicolore, paraspruzzi con piastrelle in pietra e pavimento in cemento
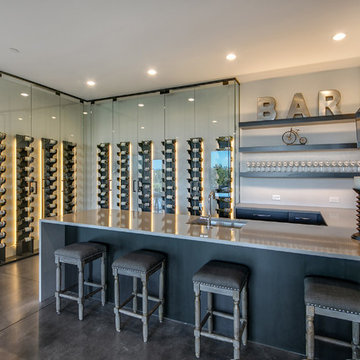
Paul Gjording
Foto di un bancone bar design con lavello sottopiano, pavimento in cemento, pavimento grigio e ante lisce
Foto di un bancone bar design con lavello sottopiano, pavimento in cemento, pavimento grigio e ante lisce

Home Bar Area
Idee per un grande bancone bar eclettico con lavello sottopiano, ante con riquadro incassato, ante nere, top in legno, paraspruzzi a specchio, pavimento in cemento, pavimento grigio e top marrone
Idee per un grande bancone bar eclettico con lavello sottopiano, ante con riquadro incassato, ante nere, top in legno, paraspruzzi a specchio, pavimento in cemento, pavimento grigio e top marrone
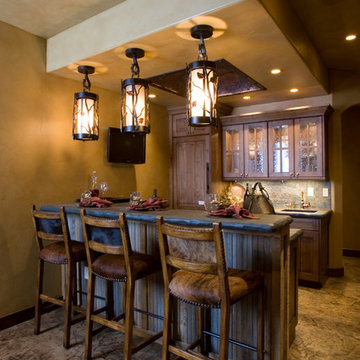
Foto di un bancone bar rustico con pavimento in cemento, lavello sottopiano, ante in legno bruno, paraspruzzi grigio e ante con bugna sagomata
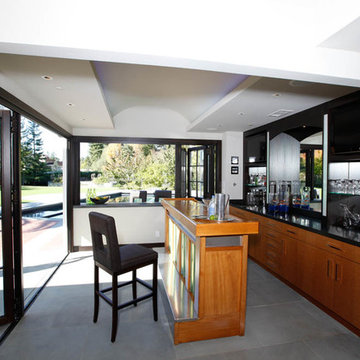
Immagine di un bancone bar classico di medie dimensioni con ante lisce, ante in legno scuro, top in granito, pavimento in cemento, paraspruzzi a specchio e pavimento grigio
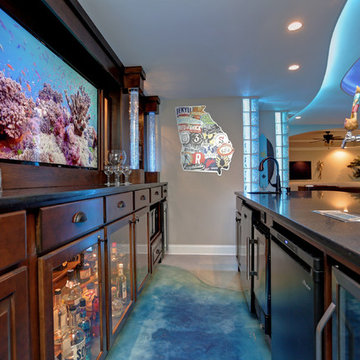
Locking Glass Door Bottle Display
Foto di un bancone bar costiero di medie dimensioni con pavimento in cemento, lavello sottopiano, ante di vetro, ante in legno bruno, top in granito e pavimento blu
Foto di un bancone bar costiero di medie dimensioni con pavimento in cemento, lavello sottopiano, ante di vetro, ante in legno bruno, top in granito e pavimento blu
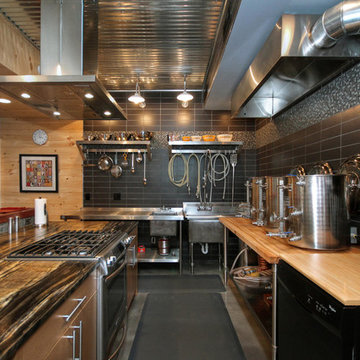
Jennifer Coates - photographer
Foto di un bancone bar design di medie dimensioni con ante lisce, ante marroni, top in granito, paraspruzzi multicolore, pavimento in cemento e pavimento marrone
Foto di un bancone bar design di medie dimensioni con ante lisce, ante marroni, top in granito, paraspruzzi multicolore, pavimento in cemento e pavimento marrone
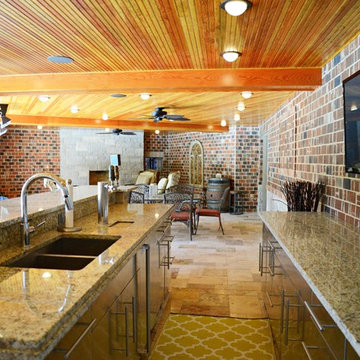
This expansive addition consists of a covered porch with outdoor kitchen, expanded pool deck, 5-car garage, and grotto. The grotto sits beneath the garage structure with the use of precast concrete support panels. It features a custom bar, lounge area, bathroom and changing room. The wood ceilings, natural stone and brick details add warmth to the space and tie in beautifully to the existing home.
448 Foto di banconi bar con pavimento in cemento
6