Atelier con pareti multicolore
Filtra anche per:
Budget
Ordina per:Popolari oggi
61 - 80 di 309 foto
1 di 3
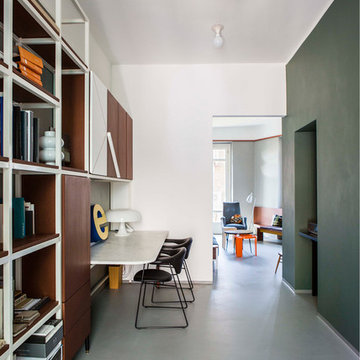
Serena Eller Vainicher
Idee per un atelier minimalista di medie dimensioni con pareti multicolore e scrivania incassata
Idee per un atelier minimalista di medie dimensioni con pareti multicolore e scrivania incassata
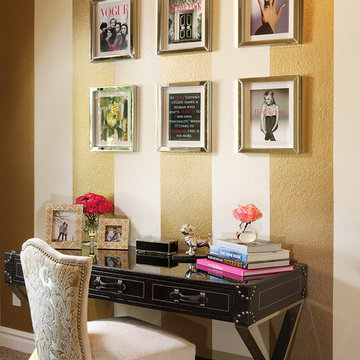
Joe Cotitta
Epic Photography
joecotitta@cox.net:
Ispirazione per un atelier chic di medie dimensioni con pareti multicolore, moquette, nessun camino e scrivania autoportante
Ispirazione per un atelier chic di medie dimensioni con pareti multicolore, moquette, nessun camino e scrivania autoportante
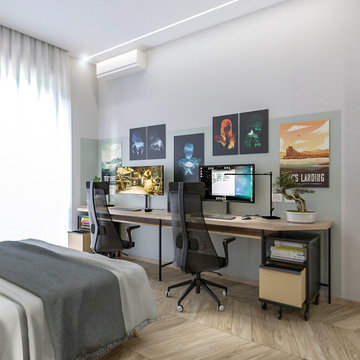
Liadesign
Idee per un piccolo atelier industriale con pareti multicolore, parquet chiaro, scrivania autoportante e soffitto ribassato
Idee per un piccolo atelier industriale con pareti multicolore, parquet chiaro, scrivania autoportante e soffitto ribassato
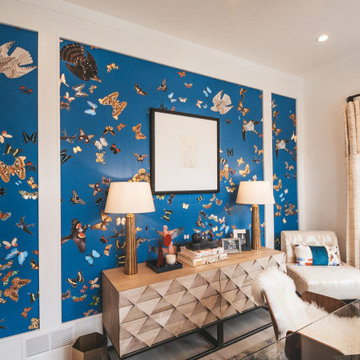
Our Denver studio designed the office area for the Designer Showhouse, and it’s all about female empowerment. Our design language expresses a powerful, well-traveled woman who is also the head of a family and creates subtle, calm strength and harmony. The decor used to achieve the idea is a medley of color, patterns, sleek furniture, and a built-in library that is busy, chaotic, and yet calm and organized.
---
Project designed by Denver, Colorado interior designer Margarita Bravo. She serves Denver as well as surrounding areas such as Cherry Hills Village, Englewood, Greenwood Village, and Bow Mar.
For more about MARGARITA BRAVO, click here: https://www.margaritabravo.com/
To learn more about this project, click here:
https://www.margaritabravo.com/portfolio/denver-office-design-woman/
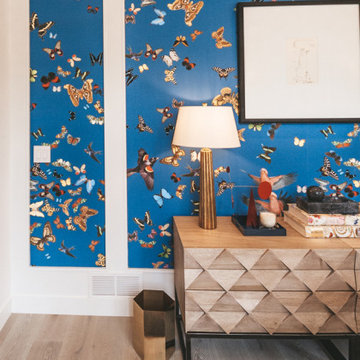
Our Denver studio designed the office area for the Designer Showhouse, and it’s all about female empowerment. Our design language expresses a powerful, well-traveled woman who is also the head of a family and creates subtle, calm strength and harmony. The decor used to achieve the idea is a medley of color, patterns, sleek furniture, and a built-in library that is busy, chaotic, and yet calm and organized.
---
Project designed by Denver, Colorado interior designer Margarita Bravo. She serves Denver as well as surrounding areas such as Cherry Hills Village, Englewood, Greenwood Village, and Bow Mar.
For more about MARGARITA BRAVO, click here: https://www.margaritabravo.com/
To learn more about this project, click here:
https://www.margaritabravo.com/portfolio/denver-office-design-woman/
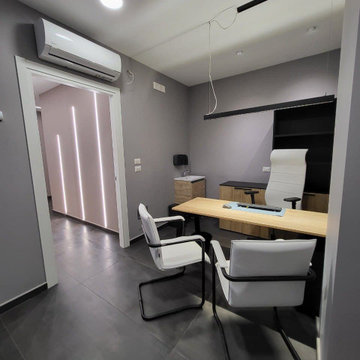
Studio
Esempio di un atelier minimalista di medie dimensioni con pavimento in gres porcellanato, scrivania autoportante, pavimento grigio, soffitto ribassato, pannellatura e pareti multicolore
Esempio di un atelier minimalista di medie dimensioni con pavimento in gres porcellanato, scrivania autoportante, pavimento grigio, soffitto ribassato, pannellatura e pareti multicolore
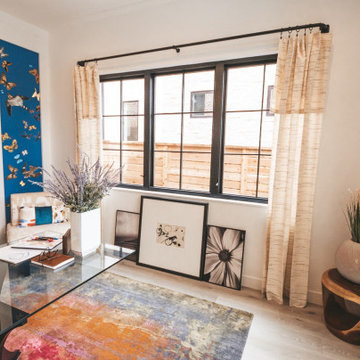
This office was created for the Designer Showhouse, and our vision was to represent female empowerment. We wanted the office to reflect the life of a vibrant and empowered woman. Someone that’s busy, on the go, well-traveled, and full of energy. The space also reflected other aspects of this woman’s role as the head of a family and the rock that provides calm, peace, and comfort to everyone around her.
We showcased these qualities with decor like the built-in library – busy, chaotic yet organized; the tone and color of the wallpaper; and the furniture we chose. The bench by the window is part of our SORELLA Furniture line, which is also the result of female leadership and empowerment. The result is a calm, harmonious, and peaceful design language.
---
Project designed by Montecito interior designer Margarita Bravo. She serves Montecito as well as surrounding areas such as Hope Ranch, Summerland, Santa Barbara, Isla Vista, Mission Canyon, Carpinteria, Goleta, Ojai, Los Olivos, and Solvang.
---
For more about MARGARITA BRAVO, click here: https://www.margaritabravo.com/
To learn more about this project, click here:
https://www.margaritabravo.com/portfolio/denver-office-design-woman/
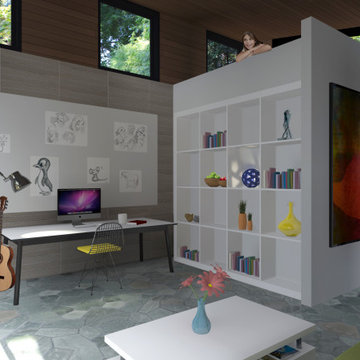
The interior of the studio features space for working, hanging out, and a small loft for catnaps.
Idee per un piccolo atelier industriale con pareti multicolore, pavimento in ardesia, scrivania autoportante, pavimento grigio, soffitto in legno e pareti in mattoni
Idee per un piccolo atelier industriale con pareti multicolore, pavimento in ardesia, scrivania autoportante, pavimento grigio, soffitto in legno e pareti in mattoni
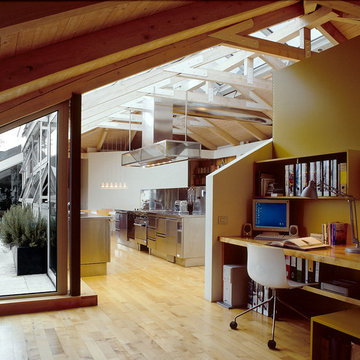
photo by Adriano Pecchio
Angolo studio progettato su misura
Ispirazione per un piccolo atelier design con pareti multicolore, parquet chiaro e scrivania incassata
Ispirazione per un piccolo atelier design con pareti multicolore, parquet chiaro e scrivania incassata
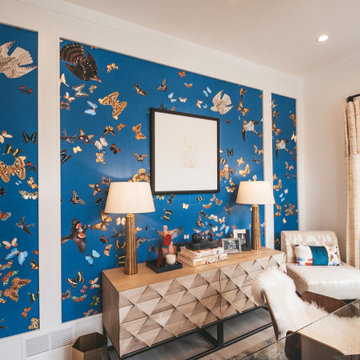
This office was created for the Designer Showhouse, and our vision was to represent female empowerment. We wanted the office to reflect the life of a vibrant and empowered woman. Someone that’s busy, on the go, well-traveled, and full of energy. The space also reflected other aspects of this woman’s role as the head of a family and the rock that provides calm, peace, and comfort to everyone around her.
We showcased these qualities with decor like the built-in library – busy, chaotic yet organized; the tone and color of the wallpaper; and the furniture we chose. The bench by the window is part of our SORELLA Furniture line, which is also the result of female leadership and empowerment. The result is a calm, harmonious, and peaceful design language.
---
Project designed by Miami interior designer Margarita Bravo. She serves Miami as well as surrounding areas such as Coconut Grove, Key Biscayne, Miami Beach, North Miami Beach, and Hallandale Beach.
For more about MARGARITA BRAVO, click here: https://www.margaritabravo.com/
To learn more about this project, click here:
https://www.margaritabravo.com/portfolio/denver-office-design-woman/
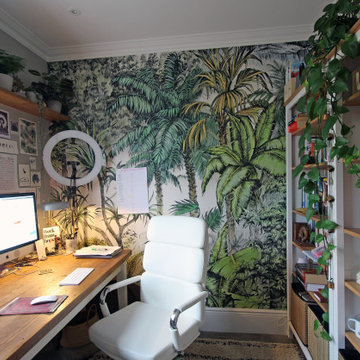
Idee per un atelier eclettico di medie dimensioni con pareti multicolore, moquette, scrivania autoportante, pavimento grigio e carta da parati
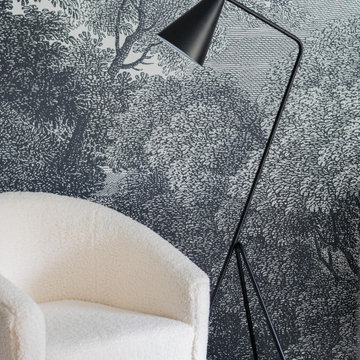
This Feng Shui Home Office creates a peaceful environment and will fill your day with good energy. The space includes a reading nook with a gallery wall filled with memorabilia. This office space will make you love going to work on Monday again!
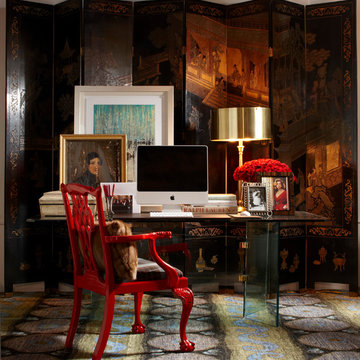
This room was done by Scot Meacham Wood for the "Antiques in Modern Design" project. This office uses a 19th century Chinese coromandel screen as a backdrop for a midcentury glass dining table refashioned as a desk. The red lacquered Chinese Chippendale style armchair adds a pop of color to the otherwise subtle colors in the screen. On the desk is a contemporary print bringing out the colors in the pattern rug. In front of the print is a 19th century portrait of a gentleman. The modern lamp used as a desk lamp with brass shade provides additional lighting on the workspace.
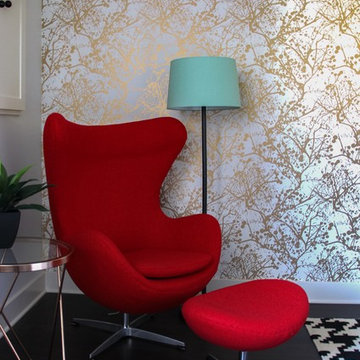
Red and Blue Modern Office, shared by two. Completed by Storybook Interiors of Grand Rapids, Michigan.
Idee per un piccolo atelier minimalista con pareti multicolore, parquet scuro e scrivania autoportante
Idee per un piccolo atelier minimalista con pareti multicolore, parquet scuro e scrivania autoportante
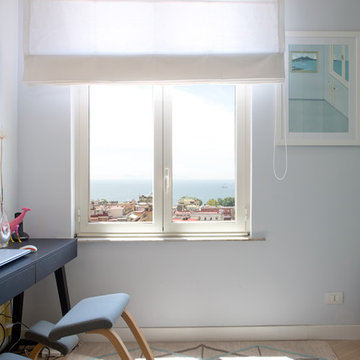
Cristina Cusani © Houzz 2018
Immagine di un piccolo atelier eclettico con pareti multicolore, pavimento in legno massello medio, scrivania autoportante e pavimento beige
Immagine di un piccolo atelier eclettico con pareti multicolore, pavimento in legno massello medio, scrivania autoportante e pavimento beige
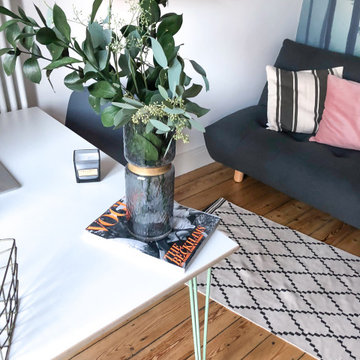
Home office guest room. Multi functional. Bespoke desk, Scandinavian themed.
Foto di un piccolo atelier scandinavo con pareti multicolore, pavimento in legno massello medio, camino classico, cornice del camino in metallo, scrivania autoportante, pavimento marrone e carta da parati
Foto di un piccolo atelier scandinavo con pareti multicolore, pavimento in legno massello medio, camino classico, cornice del camino in metallo, scrivania autoportante, pavimento marrone e carta da parati
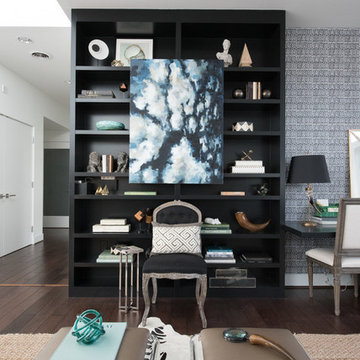
Immagine di un grande atelier tradizionale con pareti multicolore, pavimento in legno massello medio, nessun camino e scrivania incassata
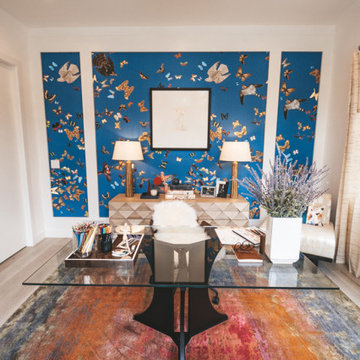
This office was created for the Designer Showhouse, and our vision was to represent female empowerment. We wanted the office to reflect the life of a vibrant and empowered woman. Someone that’s busy, on the go, well-traveled, and full of energy. The space also reflected other aspects of this woman’s role as the head of a family and the rock that provides calm, peace, and comfort to everyone around her.
We showcased these qualities with decor like the built-in library – busy, chaotic yet organized; the tone and color of the wallpaper; and the furniture we chose. The bench by the window is part of our SORELLA Furniture line, which is also the result of female leadership and empowerment. The result is a calm, harmonious, and peaceful design language.
---
Project designed by Montecito interior designer Margarita Bravo. She serves Montecito as well as surrounding areas such as Hope Ranch, Summerland, Santa Barbara, Isla Vista, Mission Canyon, Carpinteria, Goleta, Ojai, Los Olivos, and Solvang.
---
For more about MARGARITA BRAVO, click here: https://www.margaritabravo.com/
To learn more about this project, click here:
https://www.margaritabravo.com/portfolio/denver-office-design-woman/
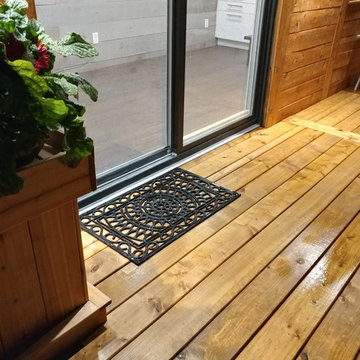
Ispirazione per un piccolo atelier minimal con pareti multicolore, pavimento in vinile, nessun camino, scrivania incassata e pavimento multicolore
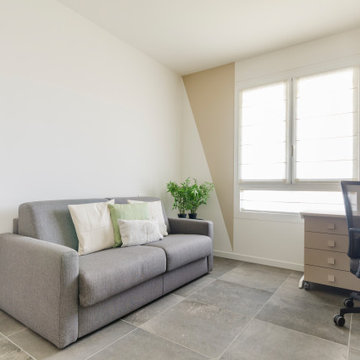
L'esigenza di Francesco è di adibire la camera in più ad un comodo spazio per lo smart working e ad una funzionale camera per accogliere gli ospiti.
Inoltre deve contenere tutti i suoi libri e le sue collezioni; una parte di queste vuole che siano esposte.
Avendo la necessità di lavorare da casa per buona parte del suo tempo, Francesco ha bisogno di spazi contenitivi capienti e comodi da raggiungere.
Francesco lavora spesso da casa e passa molte ore davanti al computer. Per questo gli ho consigliato una scrivania ergonomica, priva di spigoli, resistente e di facile manutenzione. Gli ho proposto una scrivania in grado di soddisfare le sue esigenze attuali, così come quelle future.
Nello specifico, la scrivania è regolabile in altezza ed ha la cassettiera posta su rotelle.
Quando la porta dello studio viene lasciata aperta, la zona della scrivania è visibile attraverso il corridoio sia dall'ingresso che dalla zona living. Così, tutti i cavi al di sotto della scrivania sarebbero stati visibili immediatamente. Per risolvere questo problema, ho inserito una scrivania che appoggia da un lato su un fianco tipo quello degli armadi/mobili, mentre l'altra gamba della scrivania, non visibile dalle altre stanze, è di una lega metallica con basso impatto visivo.
Al di sopra della scrivania è stato inserito un mobile contenitivo con parti chiuse con sportello a ribalta e parti a giorno.
Completa la zona studio/lavoro una sedia ergonomica con rotelle.
Per valorizzare la composizione degli arredi e caratterizzare lo studio rispetto agli altri locali, pur mantenendo il filo conduttore scelto, ho inserito una decorazione geometrica, tono su tono con gli arredi presenti, con la tecnica del color blocking posta a parete e su parte del soffitto. In questo modo, vista la duplice funzione di questa stanza (studio/lavoro e stanza ospiti) ho delimitato lo spazio dedicato allo studio rispetto a quello dedicato all'accoglienza degli ospiti.
Di fronte alla zona studio/lavoro ho posizionato un divano letto matrimoniale con rete a doghe, con meccanismo di apertura semplificato, comodo per sedersi e per dormire. Nella nicchia determinata dalla porta della stanza, a sinistra della stessa, ho posizionato un mobile a tutta altezza con vani chiusi da sportelli e cassetti ed alcuni vani a giorno. Internamente il mobile è stato suddiviso in modo personalizzato per soddisfare le esigenze di Francesco di contenervi libri, anche dell'università, giochi da tavolo, e le sue innumerevoli collezioni. Inoltre, data la presenza di alcune centraline nella porzione più ampia del muro posta posteriormente al mobile, ho provveduto affinché Francesco possa raggiungere le centraline in modo semplice.
Completano l'intervento le tende a pacchetto in tessuto no stiro ed un lampadario a soffitto con punti più lampadine così da poter avere la stanza ben illuminata in qualsiasi ora del giorno e in qualsiasi stagione.
Atelier con pareti multicolore
4