Atelier con pareti multicolore
Filtra anche per:
Budget
Ordina per:Popolari oggi
21 - 40 di 309 foto
1 di 3
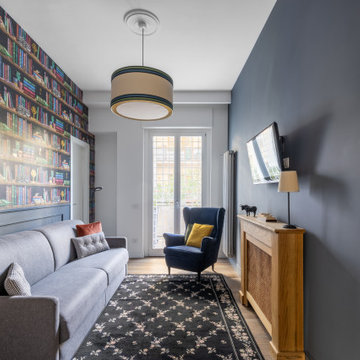
Una stanza pensata per gli ospiti e a uso studio, decorata con la carta da parati disegnata da Fornasetti.
Ispirazione per un atelier minimalista con pareti multicolore, parquet chiaro, scrivania autoportante, pavimento marrone e carta da parati
Ispirazione per un atelier minimalista con pareti multicolore, parquet chiaro, scrivania autoportante, pavimento marrone e carta da parati
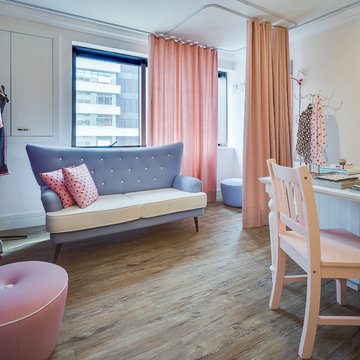
Photo credits: Nenad Radovanovic
Foto di un atelier di medie dimensioni con pareti multicolore, pavimento in vinile e scrivania autoportante
Foto di un atelier di medie dimensioni con pareti multicolore, pavimento in vinile e scrivania autoportante
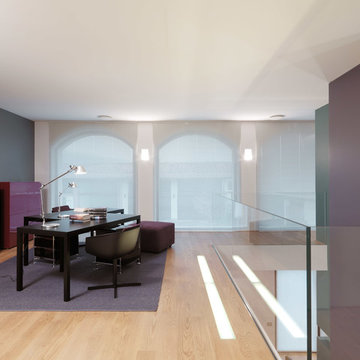
Foto di un grande atelier contemporaneo con pareti multicolore, parquet chiaro e scrivania autoportante
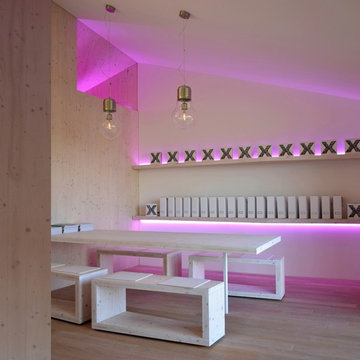
BUCHER | HÜTTINGER - ARCHITEKTUR INNEN ARCHITEKTUR - Innenarchitektur + Interior Design + Metropolregion Nürnberg - Fürth - Erlangen - Bamberg - Bayreuth - Forchheim - Amberg - Neumarkt
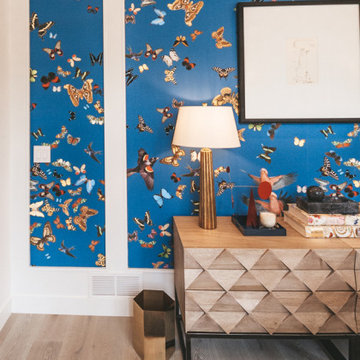
This office was created for the Designer Showhouse, and our vision was to represent female empowerment. We wanted the office to reflect the life of a vibrant and empowered woman. Someone that’s busy, on the go, well-traveled, and full of energy. The space also reflected other aspects of this woman’s role as the head of a family and the rock that provides calm, peace, and comfort to everyone around her.
We showcased these qualities with decor like the built-in library – busy, chaotic yet organized; the tone and color of the wallpaper; and the furniture we chose. The bench by the window is part of our SORELLA Furniture line, which is also the result of female leadership and empowerment. The result is a calm, harmonious, and peaceful design language.
---
Project designed by Miami interior designer Margarita Bravo. She serves Miami as well as surrounding areas such as Coconut Grove, Key Biscayne, Miami Beach, North Miami Beach, and Hallandale Beach.
For more about MARGARITA BRAVO, click here: https://www.margaritabravo.com/
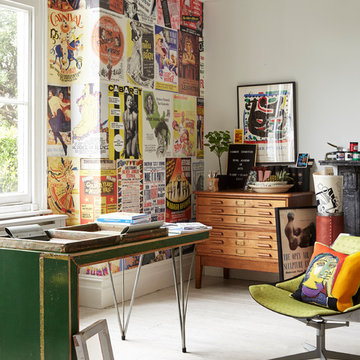
Interior styling Ali Attenborough
Photography Katya De Grunwald
Foto di un atelier bohémian con pareti multicolore, pavimento bianco, pavimento in legno verniciato e scrivania autoportante
Foto di un atelier bohémian con pareti multicolore, pavimento bianco, pavimento in legno verniciato e scrivania autoportante
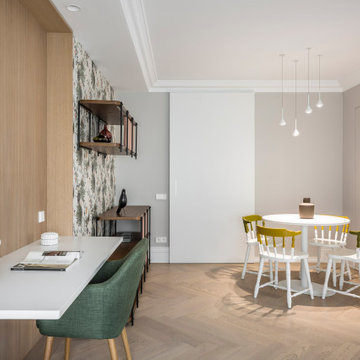
Fotografía: Germán Cabo
Esempio di un grande atelier minimal con pareti multicolore, pavimento in legno massello medio, scrivania incassata e pavimento beige
Esempio di un grande atelier minimal con pareti multicolore, pavimento in legno massello medio, scrivania incassata e pavimento beige
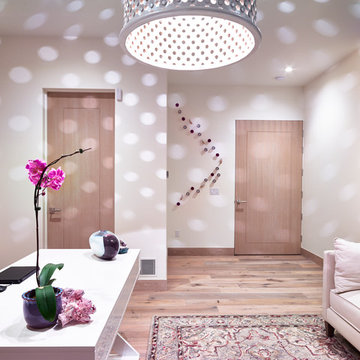
Her office.
Esempio di un atelier minimal di medie dimensioni con parquet chiaro, scrivania autoportante e pareti multicolore
Esempio di un atelier minimal di medie dimensioni con parquet chiaro, scrivania autoportante e pareti multicolore
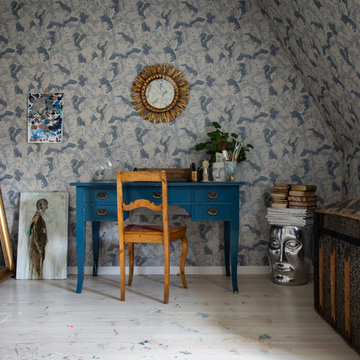
Anna-Maria Blomqvist
Immagine di un atelier eclettico di medie dimensioni con pareti multicolore, pavimento in linoleum, scrivania autoportante e pavimento beige
Immagine di un atelier eclettico di medie dimensioni con pareti multicolore, pavimento in linoleum, scrivania autoportante e pavimento beige
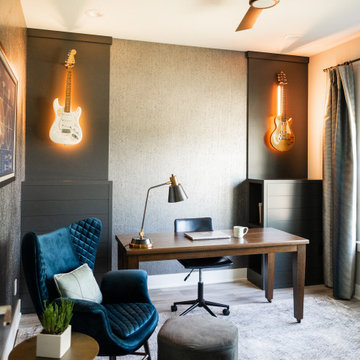
This home was redesigned to reflect the homeowners' personalities through intentional and bold design choices, resulting in a visually appealing and powerfully expressive environment.
In the home office, a sleek table is a focal point, complemented by a plush armchair and ottoman, providing comfort and style. Elegant decor, including captivating artwork and guitars adorning the walls, transforms the space into a harmonious blend of functionality and personal expression.
---Project by Wiles Design Group. Their Cedar Rapids-based design studio serves the entire Midwest, including Iowa City, Dubuque, Davenport, and Waterloo, as well as North Missouri and St. Louis.
For more about Wiles Design Group, see here: https://wilesdesigngroup.com/
To learn more about this project, see here: https://wilesdesigngroup.com/cedar-rapids-bold-home-transformation
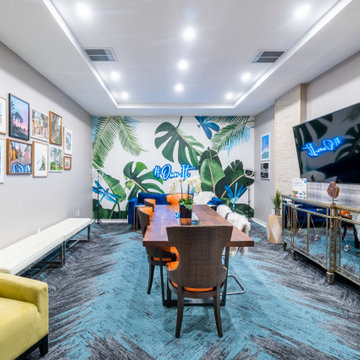
A laidback place to work, take photos, and make videos. The gallery wall features a local photographers' travel photos all from the places the client was raised, traveled to, and owns properties in bringing good vibes into a working hub.
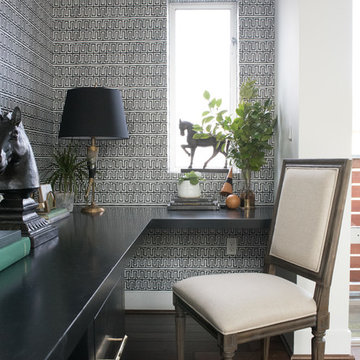
Immagine di un grande atelier tradizionale con pareti multicolore, pavimento in legno massello medio, nessun camino e scrivania incassata
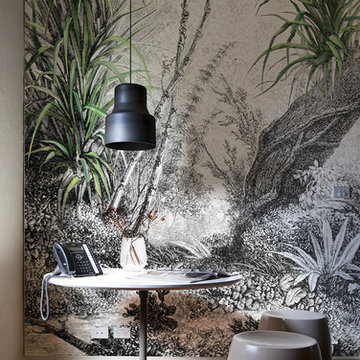
Artists wallcovering collection 2016/17 by Inkiostro Bianco - Artista Giuseppe Iasparra
Ispirazione per un piccolo atelier bohémian con pareti multicolore, pavimento in legno massello medio e scrivania autoportante
Ispirazione per un piccolo atelier bohémian con pareti multicolore, pavimento in legno massello medio e scrivania autoportante
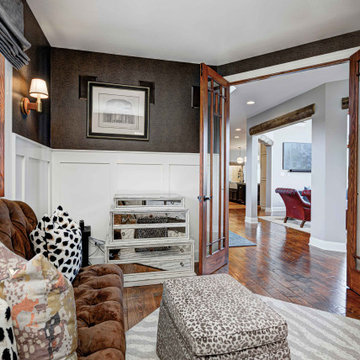
Every detail of this European villa-style home exudes a uniquely finished feel. Our design goals were to invoke a sense of travel while simultaneously cultivating a homely and inviting ambience. This project reflects our commitment to crafting spaces seamlessly blending luxury with functionality.
In the home office, we embraced a funky yet chic Parisian flair. The ambience is enriched by the inclusion of animal prints, lacquered wainscotting, and skirting, contributing to the lively atmosphere of this workspace designed for a working woman.
---
Project completed by Wendy Langston's Everything Home interior design firm, which serves Carmel, Zionsville, Fishers, Westfield, Noblesville, and Indianapolis.
For more about Everything Home, see here: https://everythinghomedesigns.com/
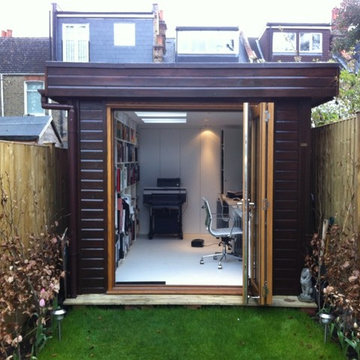
The area has been maximised with a very attractive and contemporary style garden office.
Foto di un atelier minimal di medie dimensioni con pareti multicolore, moquette e scrivania autoportante
Foto di un atelier minimal di medie dimensioni con pareti multicolore, moquette e scrivania autoportante
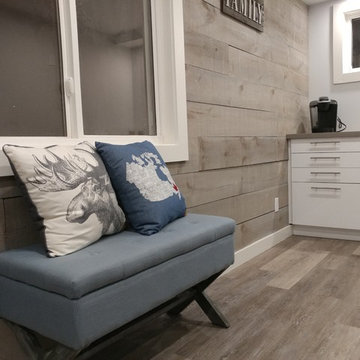
Idee per un piccolo atelier design con pareti multicolore, pavimento in vinile, nessun camino, scrivania incassata e pavimento multicolore
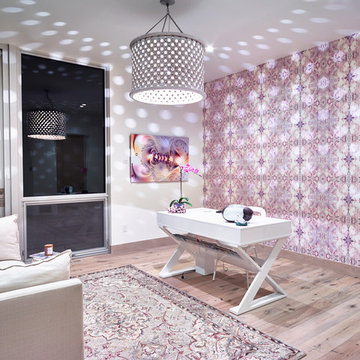
Her office is very whimsical yet elegant.
Idee per un atelier design di medie dimensioni con parquet chiaro, scrivania autoportante e pareti multicolore
Idee per un atelier design di medie dimensioni con parquet chiaro, scrivania autoportante e pareti multicolore
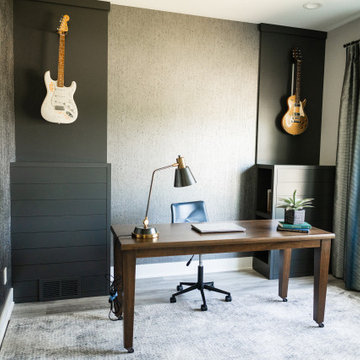
This home was redesigned to reflect the homeowners' personalities through intentional and bold design choices, resulting in a visually appealing and powerfully expressive environment.
In the home office, a sleek table is a focal point, complemented by a plush armchair and ottoman, providing comfort and style. Elegant decor, including captivating artwork and guitars adorning the walls, transforms the space into a harmonious blend of functionality and personal expression.
---Project by Wiles Design Group. Their Cedar Rapids-based design studio serves the entire Midwest, including Iowa City, Dubuque, Davenport, and Waterloo, as well as North Missouri and St. Louis.
For more about Wiles Design Group, see here: https://wilesdesigngroup.com/
To learn more about this project, see here: https://wilesdesigngroup.com/cedar-rapids-bold-home-transformation
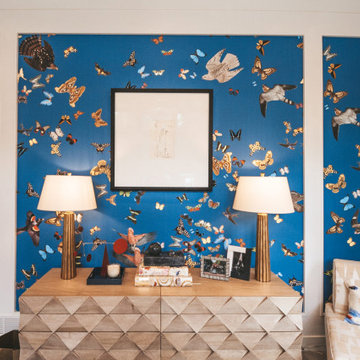
Our Denver studio designed the office area for the Designer Showhouse, and it’s all about female empowerment. Our design language expresses a powerful, well-traveled woman who is also the head of a family and creates subtle, calm strength and harmony. The decor used to achieve the idea is a medley of color, patterns, sleek furniture, and a built-in library that is busy, chaotic, and yet calm and organized.
---
Project designed by Denver, Colorado interior designer Margarita Bravo. She serves Denver as well as surrounding areas such as Cherry Hills Village, Englewood, Greenwood Village, and Bow Mar.
For more about MARGARITA BRAVO, click here: https://www.margaritabravo.com/
To learn more about this project, click here:
https://www.margaritabravo.com/portfolio/denver-office-design-woman/
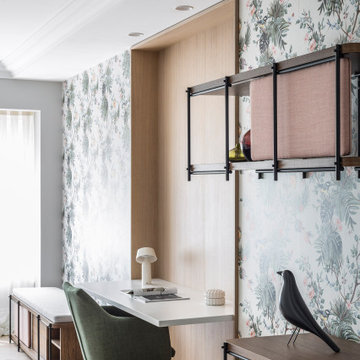
Fotografía: Germán Cabo
Immagine di un grande atelier design con pareti multicolore, pavimento in legno massello medio, scrivania incassata e pavimento beige
Immagine di un grande atelier design con pareti multicolore, pavimento in legno massello medio, scrivania incassata e pavimento beige
Atelier con pareti multicolore
2