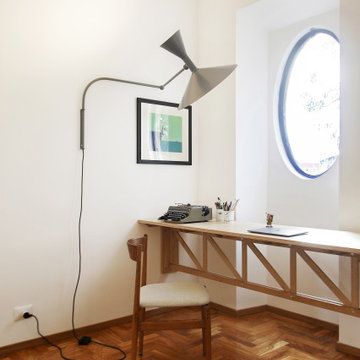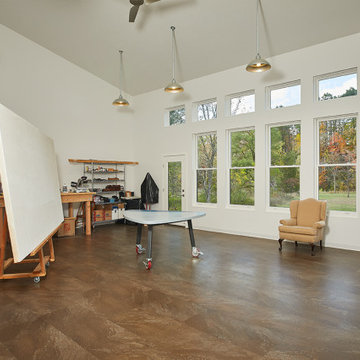Atelier beige
Filtra anche per:
Budget
Ordina per:Popolari oggi
81 - 100 di 586 foto
1 di 3
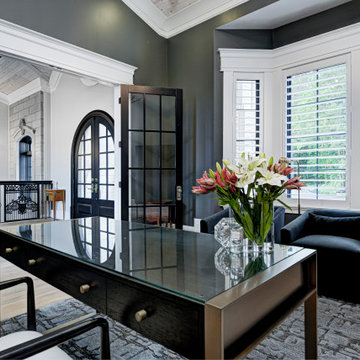
Our clients approached us nearly two years ago seeking professional guidance amid the overwhelming selection process and challenges in visualizing the final outcome of their Kokomo, IN, new build construction. The final result is a warm, sophisticated sanctuary that effortlessly embodies comfort and elegance.
A dark gray palette sets a sophisticated tone in this home office. Sleek furnishings, including a modern office desk, contribute to the sleek and organized aesthetic. The result is a workspace that exudes sophistication and functionality.
...
Project completed by Wendy Langston's Everything Home interior design firm, which serves Carmel, Zionsville, Fishers, Westfield, Noblesville, and Indianapolis.
For more about Everything Home, see here: https://everythinghomedesigns.com/
To learn more about this project, see here: https://everythinghomedesigns.com/portfolio/kokomo-luxury-home-interior-design/
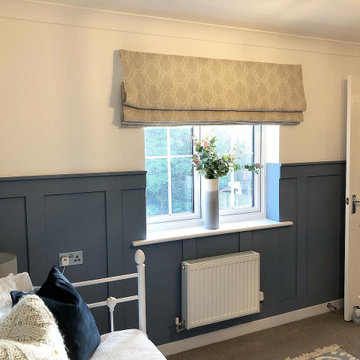
This calming office space was created using wall panelling to all walls, painted in a soft blue tone. The room is brought to life through styling & accessories with contrasting textures like this marble table lamp and striking coral artwork.
Making the most of the space by using a corner desk in an equally relaxing deep blue & feature, rustic shelving above which together provides ample work space.
Completed December 2019 - 2 bed home, Four Marks, Hampshire.
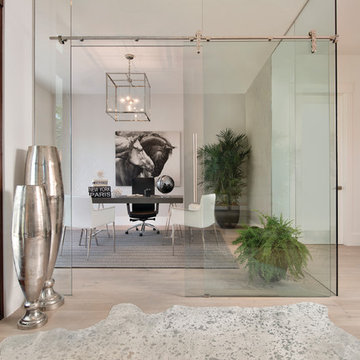
Glass partition for home office. Featuring all glass Barn door.
Idee per un grande atelier minimal con pareti bianche, parquet chiaro e scrivania autoportante
Idee per un grande atelier minimal con pareti bianche, parquet chiaro e scrivania autoportante
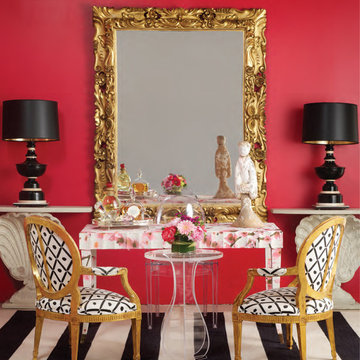
This home was office done by Weaver Design Group for the project of "Antiques in Modern Design". The walls are painted in a vibrant pink to offset the black and grey used in the consoles and lamps. The 17th century baroque gilt wood mirror gives weight to an otherwise light and airy room. The pair of Louis XV armchairs sit in front of a modern desk covered in a floral wallpaper. The shell consoles against the wall are wonderfully carved wooden consoles in the form of shells and can be used in a multitude of spaces such as a dining hall or an entrance room or anywhere one pleases. The statue of a lady from the Han dynasty period completes the feminine touch.
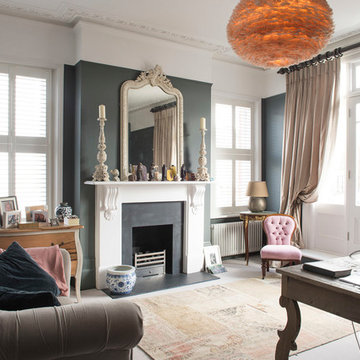
Idee per un atelier classico con pareti grigie, camino classico, cornice del camino in metallo, scrivania autoportante e pavimento grigio
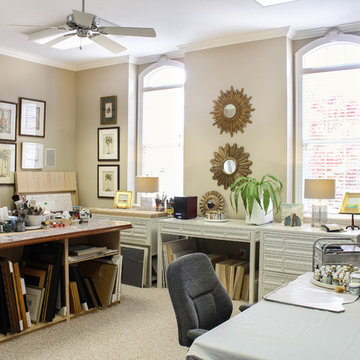
One Coast Design
Idee per un grande atelier classico con pareti beige, moquette, nessun camino, scrivania autoportante e pavimento beige
Idee per un grande atelier classico con pareti beige, moquette, nessun camino, scrivania autoportante e pavimento beige

Incorporating bold colors and patterns, this project beautifully reflects our clients' dynamic personalities. Clean lines, modern elements, and abundant natural light enhance the home, resulting in a harmonious fusion of design and personality.
This home office boasts a beautiful fireplace and sleek and functional furniture, exuding an atmosphere of productivity and focus. The addition of an elegant corner chair invites moments of relaxation amidst work.
---
Project by Wiles Design Group. Their Cedar Rapids-based design studio serves the entire Midwest, including Iowa City, Dubuque, Davenport, and Waterloo, as well as North Missouri and St. Louis.
For more about Wiles Design Group, see here: https://wilesdesigngroup.com/
To learn more about this project, see here: https://wilesdesigngroup.com/cedar-rapids-modern-home-renovation
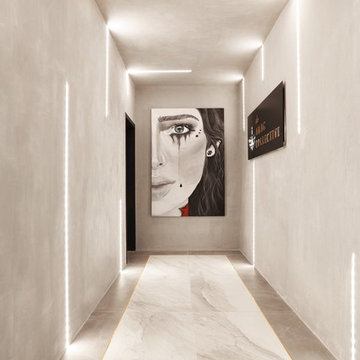
Ispirazione per un grande atelier contemporaneo con pareti nere, pavimento in marmo, nessun camino, scrivania autoportante e pavimento bianco
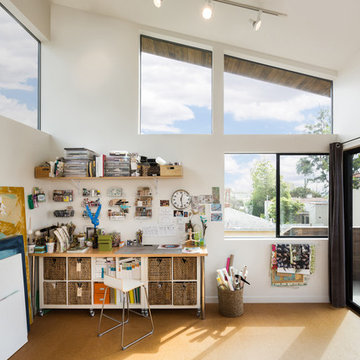
Painting and art studio interior with clerestory windows. Photo by Clark Dugger
Foto di un piccolo atelier contemporaneo con pavimento in sughero, nessun camino, pavimento marrone, pareti bianche e scrivania autoportante
Foto di un piccolo atelier contemporaneo con pavimento in sughero, nessun camino, pavimento marrone, pareti bianche e scrivania autoportante
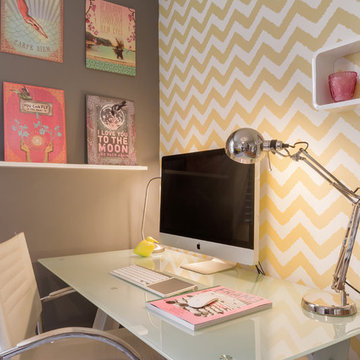
Chris Baker, Planning 3D
Foto di un piccolo atelier design con pareti grigie e scrivania autoportante
Foto di un piccolo atelier design con pareti grigie e scrivania autoportante
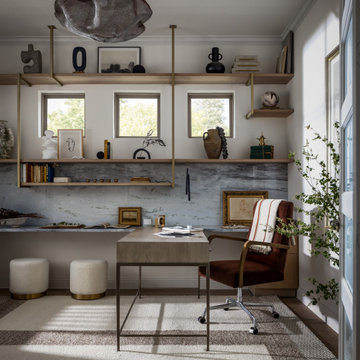
Though lovely, this new build was lacking personality. This work from home family needed a vision to transform their priority spaces into something that felt unique and deeply personal. Having relocated from California, they sought a home that truly represented their family's identity and catered to their lifestyle. With a blank canvas to work with, the design team had the freedom to create a space that combined interest, beauty, and high functionality. A home that truly represented who they are.
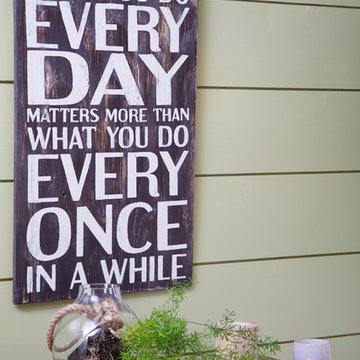
Adding plants always brings life to your space!
Photography by:Jennifer Rutledge Photography
Foto di un piccolo atelier rustico con pareti verdi, parquet chiaro e scrivania autoportante
Foto di un piccolo atelier rustico con pareti verdi, parquet chiaro e scrivania autoportante
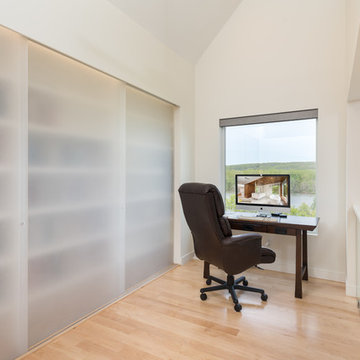
C & J just completed another design by LEAP Architecture. Richard and Laurie wanted to bring a much brighter and more modern feel to their Master Bedroom, Master Bathroom, and Loft. We completely renovated their second floor, changing the floor plan, adding windows and doors, and installing streamline modern finishes to the space. The Master Bathroom includes a Floating Island Vanity, Fully Custom Shower, Custom Walnut Paneling and Built in Cabinetry in the closets. Throughout the renovated areas, frame-less doors and large windows were installed to add a sleek look and take full advantage of the beautiful landscapes.
Photos by Mainframe Photography
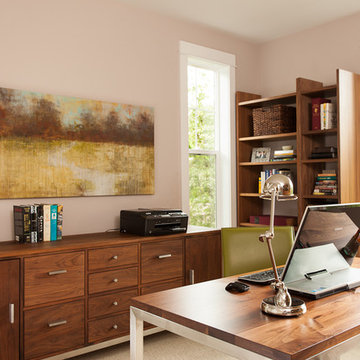
This Bellevue home was a delight to work on. The clients loved clean and simple lines and wanted a sophisticated yet comfortable look for their new home. We achieved that throughout the design and brought in punches of color through the artwork and the the accessories. These clients loved blues and greens so we carried those colors throughout the four rooms we designed for them and gave them a cohesive look throughout their home. They were very pleased with the overall design and love living in their new space.
---Photos taken by Bright House Images. ---
Project designed by interior design studio Kimberlee Marie Interiors. They serve the Seattle metro area including Seattle, Bellevue, Kirkland, Medina, Clyde Hill, and Hunts Point.
For more about Kimberlee Marie Interiors, see here: https://www.kimberleemarie.com/
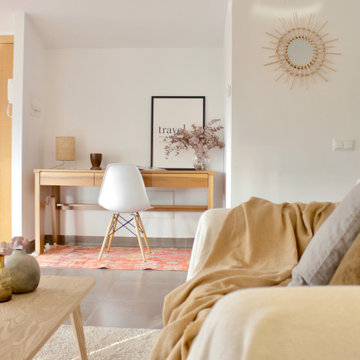
Foto di un piccolo atelier mediterraneo con pareti bianche, pavimento con piastrelle in ceramica, nessun camino, scrivania autoportante e pavimento grigio
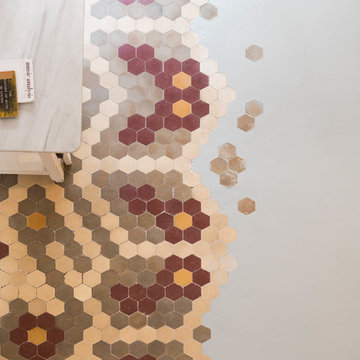
Adrián Mora
Esempio di un grande atelier classico con pareti bianche, pavimento in cemento, scrivania autoportante e pavimento multicolore
Esempio di un grande atelier classico con pareti bianche, pavimento in cemento, scrivania autoportante e pavimento multicolore
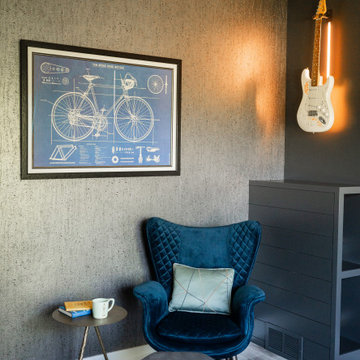
This home was redesigned to reflect the homeowners' personalities through intentional and bold design choices, resulting in a visually appealing and powerfully expressive environment.
In the home office, a sleek table is a focal point, complemented by a plush armchair and ottoman, providing comfort and style. Elegant decor, including captivating artwork and guitars adorning the walls, transforms the space into a harmonious blend of functionality and personal expression.
---Project by Wiles Design Group. Their Cedar Rapids-based design studio serves the entire Midwest, including Iowa City, Dubuque, Davenport, and Waterloo, as well as North Missouri and St. Louis.
For more about Wiles Design Group, see here: https://wilesdesigngroup.com/
To learn more about this project, see here: https://wilesdesigngroup.com/cedar-rapids-bold-home-transformation
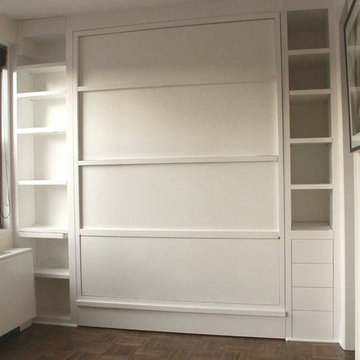
In the closed position, shelves and cubbies are accessible as well as a bank of 4 touch-latch activated drawers on the right and a 5' wide full-extension drawer underneath the bed frame.
Atelier beige
5
