Atelier beige
Filtra anche per:
Budget
Ordina per:Popolari oggi
81 - 100 di 588 foto
1 di 3
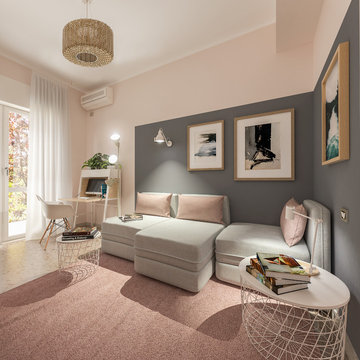
Liadesign
Immagine di un piccolo atelier scandinavo con pareti rosa, pavimento in marmo, scrivania autoportante e pavimento rosa
Immagine di un piccolo atelier scandinavo con pareti rosa, pavimento in marmo, scrivania autoportante e pavimento rosa
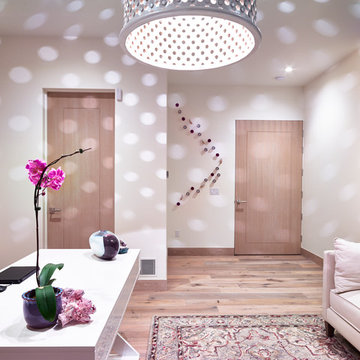
Her office.
Esempio di un atelier minimal di medie dimensioni con parquet chiaro, scrivania autoportante e pareti multicolore
Esempio di un atelier minimal di medie dimensioni con parquet chiaro, scrivania autoportante e pareti multicolore
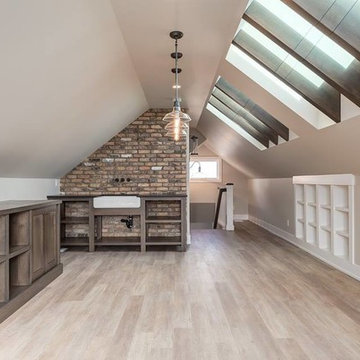
trademark renovations
Esempio di un piccolo atelier stile americano
Esempio di un piccolo atelier stile americano
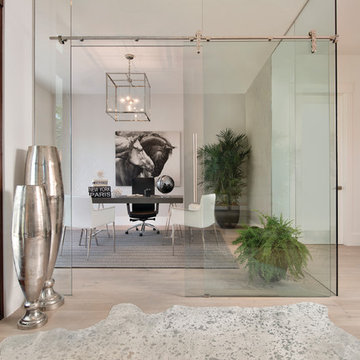
Glass partition for home office. Featuring all glass Barn door.
Idee per un grande atelier minimal con pareti bianche, parquet chiaro e scrivania autoportante
Idee per un grande atelier minimal con pareti bianche, parquet chiaro e scrivania autoportante
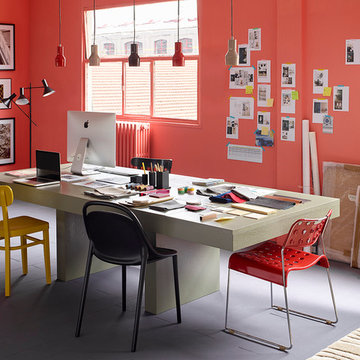
Habitat Studio
Foto di un grande atelier bohémian con pavimento in legno verniciato, scrivania autoportante e pareti arancioni
Foto di un grande atelier bohémian con pavimento in legno verniciato, scrivania autoportante e pareti arancioni
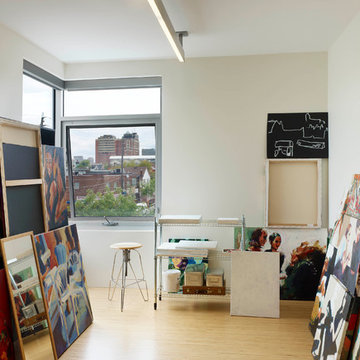
This impressive detached building is located in the heart of the bustling Dundas West strip, and presents a unique opportunity for creative live + work space.
Designed by Kohn Shnier Architects, the building was completed in 2008 and has been owner-occupied ever since. Modern steel and concrete construction enable clear spans throughout, and the virtual elimination of bulkheads. The main floor features a dynamic retail space, that connects to a lower level with high ceilings – perfect as a workshop, atelier or as an extension of the retail.
Upstairs, a spacious loft-like apartment is spread over 2 floors. The mainfloor includes a decadent chef’s kitchen finished in Corian, with a large eat-at island. The combined living & dining rooms connect with a large south-facing terrace with exceptional natural light and neighbourhood views. Upstairs, the master bathroom features abundant built-in closets, together with a generous ensuite bathroom. A second open space is presently used as a studio, but is easily converted to a closed 2nd bedroom.
Parking is provided at the rear of the building, and the rooftop functions as a green roof. The finest materials have been used in this very special building, from anodized aluminium windows paired with black manganese brick, to high quality appliances and dual furnaces to provide adequate heating and fire separation between the retail and residential units. Photo by Tom Arban
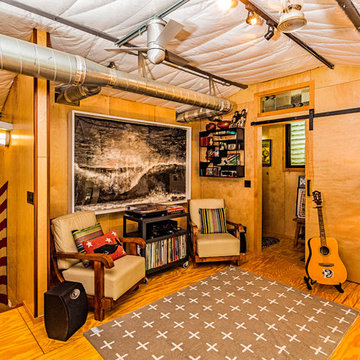
PixelProFoto
Esempio di un piccolo atelier moderno con pavimento in compensato, pavimento giallo, nessun camino e pareti marroni
Esempio di un piccolo atelier moderno con pavimento in compensato, pavimento giallo, nessun camino e pareti marroni
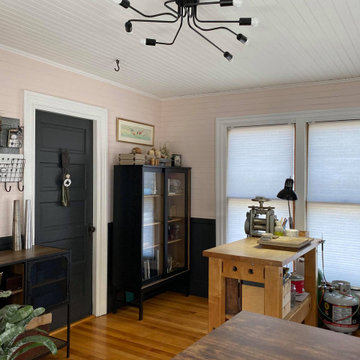
Once a dark, almost claustrophobic wooden box, I used modern colors and strong pieces with an industrial edge to bring light and functionality to this jewelers home studio.
The blush works so magically with the charcoal grey on the walls and the furnishings stand up to the burly workbench which takes pride of place in the room. The blush doubles down and acts as a feminine edge on an otherwise very masculine room. The addition of greenery and gold accents on frames, plant stands and the mirror help that along and also lighten and soften the whole space.
Check out the 'Before & After' gallery on my website. www.MCID.me

Custom Quonset Huts become artist live/work spaces, aesthetically and functionally bridging a border between industrial and residential zoning in a historic neighborhood. The open space on the main floor is designed to be flexible for artists to pursue their creative path.
The two-story buildings were custom-engineered to achieve the height required for the second floor. End walls utilized a combination of traditional stick framing with autoclaved aerated concrete with a stucco finish. Steel doors were custom-built in-house.
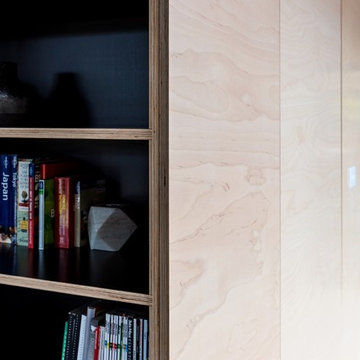
Custom plywood bookcase
Esempio di un atelier minimalista di medie dimensioni con pareti bianche, moquette, scrivania incassata e pavimento grigio
Esempio di un atelier minimalista di medie dimensioni con pareti bianche, moquette, scrivania incassata e pavimento grigio
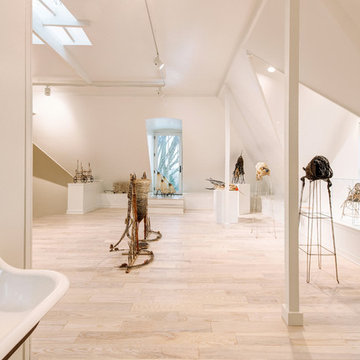
Third Floor Artist Studio for sculptor Sandra Jane Heard
Photographer - Ryan Southen
Immagine di un atelier minimalista con pareti bianche, parquet chiaro e scrivania autoportante
Immagine di un atelier minimalista con pareti bianche, parquet chiaro e scrivania autoportante
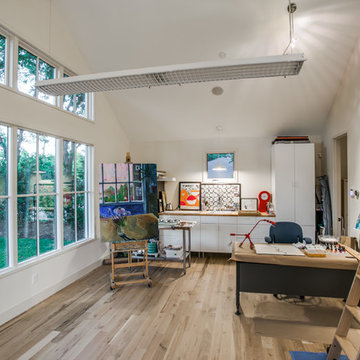
The artist’s studio connects with the north facing, tree covered space bringing in natural light which moves and shifts throughout the day into dusk. An easy, open feel allows the artist to expand her color palette and becomes one with the mood of the architecture. Art by Martha Burkert. ©Shoot2Sell Photography
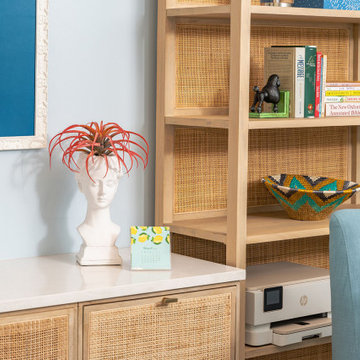
We transformed this Florida home into a modern beach-themed second home with thoughtful designs for entertaining and family time.
This home office seamlessly blends practicality with elegance, offering abundant storage solutions and a striking red velvet chair as its centerpiece. Artful decor and carefully chosen artwork add a touch of personality to this functional workspace.
---Project by Wiles Design Group. Their Cedar Rapids-based design studio serves the entire Midwest, including Iowa City, Dubuque, Davenport, and Waterloo, as well as North Missouri and St. Louis.
For more about Wiles Design Group, see here: https://wilesdesigngroup.com/
To learn more about this project, see here: https://wilesdesigngroup.com/florida-coastal-home-transformation
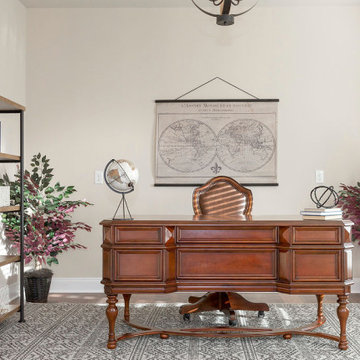
Foto di un grande atelier chic con pareti beige, pavimento in legno massello medio, scrivania autoportante e pavimento marrone
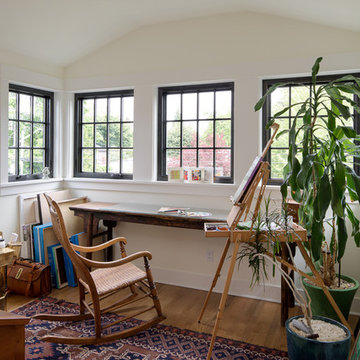
Ispirazione per un piccolo atelier chic con pareti bianche, pavimento in legno massello medio, scrivania autoportante e pavimento marrone
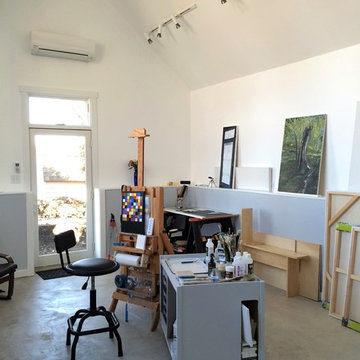
We team installed radiant floor heating to help warm up the space on cold days.
Immagine di un grande atelier minimalista con pavimento in cemento, scrivania autoportante, pavimento grigio e pareti bianche
Immagine di un grande atelier minimalista con pavimento in cemento, scrivania autoportante, pavimento grigio e pareti bianche
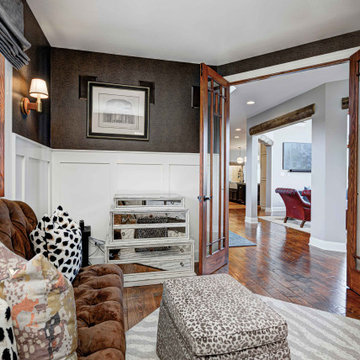
Every detail of this European villa-style home exudes a uniquely finished feel. Our design goals were to invoke a sense of travel while simultaneously cultivating a homely and inviting ambience. This project reflects our commitment to crafting spaces seamlessly blending luxury with functionality.
In the home office, we embraced a funky yet chic Parisian flair. The ambience is enriched by the inclusion of animal prints, lacquered wainscotting, and skirting, contributing to the lively atmosphere of this workspace designed for a working woman.
---
Project completed by Wendy Langston's Everything Home interior design firm, which serves Carmel, Zionsville, Fishers, Westfield, Noblesville, and Indianapolis.
For more about Everything Home, see here: https://everythinghomedesigns.com/
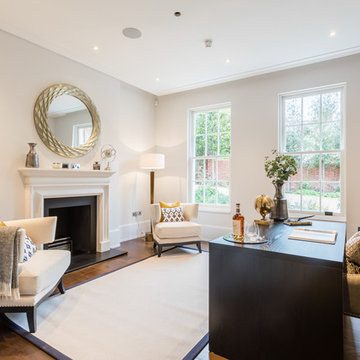
Two beautiful sash windows by Mumford & Wood feature in the elegant home office.
Foto di un atelier classico con pareti grigie, pavimento in legno massello medio, camino classico e scrivania autoportante
Foto di un atelier classico con pareti grigie, pavimento in legno massello medio, camino classico e scrivania autoportante
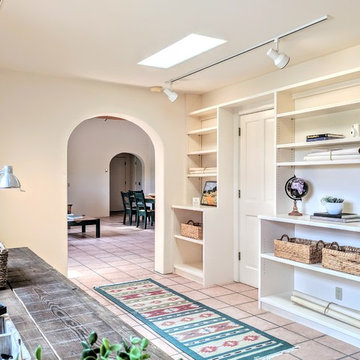
Immagine di un grande atelier american style con pareti beige, pavimento con piastrelle in ceramica, nessun camino, scrivania autoportante e pavimento beige
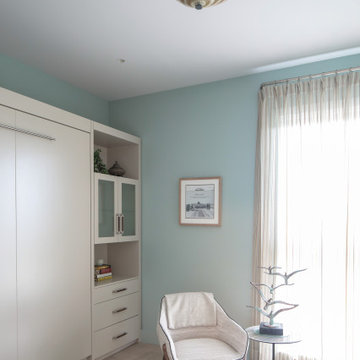
Incorporating a unique blue-chip art collection, this modern Hamptons home was meticulously designed to complement the owners' cherished art collections. The thoughtful design seamlessly integrates tailored storage and entertainment solutions, all while upholding a crisp and sophisticated aesthetic.
This home office boasts a serene, neutral palette that enhances focus and productivity. The thoughtfully arranged furniture layout allows for uninterrupted work while offering breathtaking waterfront views, infusing luxury into every corner.
---Project completed by New York interior design firm Betty Wasserman Art & Interiors, which serves New York City, as well as across the tri-state area and in The Hamptons.
For more about Betty Wasserman, see here: https://www.bettywasserman.com/
To learn more about this project, see here: https://www.bettywasserman.com/spaces/westhampton-art-centered-oceanfront-home/
Atelier beige
5