Atelier beige
Filtra anche per:
Budget
Ordina per:Popolari oggi
21 - 40 di 583 foto
1 di 3

Photo Credit: Warren Patterson
Foto di un atelier design di medie dimensioni con pareti bianche, stufa a legna, cornice del camino in metallo, scrivania autoportante, pavimento grigio e pavimento in cemento
Foto di un atelier design di medie dimensioni con pareti bianche, stufa a legna, cornice del camino in metallo, scrivania autoportante, pavimento grigio e pavimento in cemento
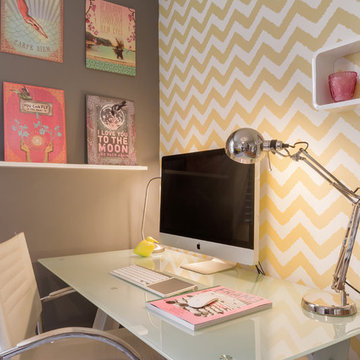
Chris Baker, Planning 3D
Foto di un piccolo atelier design con pareti grigie e scrivania autoportante
Foto di un piccolo atelier design con pareti grigie e scrivania autoportante
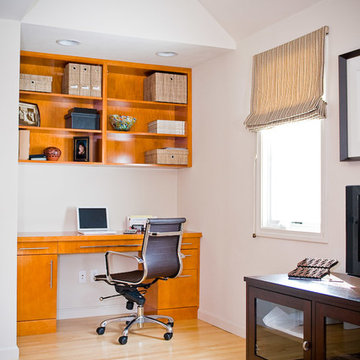
Violet Marsh Photography
Ispirazione per un atelier design di medie dimensioni con pareti beige, parquet chiaro, nessun camino e scrivania incassata
Ispirazione per un atelier design di medie dimensioni con pareti beige, parquet chiaro, nessun camino e scrivania incassata

Ispirazione per un atelier contemporaneo di medie dimensioni con pareti multicolore, pavimento in legno massello medio, camino classico, cornice del camino in metallo, scrivania autoportante e pavimento marrone
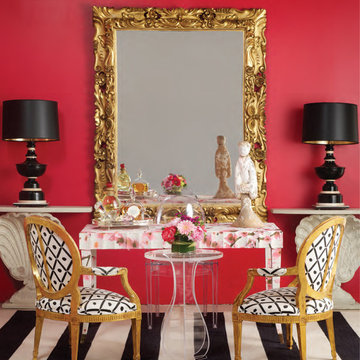
This home was office done by Weaver Design Group for the project of "Antiques in Modern Design". The walls are painted in a vibrant pink to offset the black and grey used in the consoles and lamps. The 17th century baroque gilt wood mirror gives weight to an otherwise light and airy room. The pair of Louis XV armchairs sit in front of a modern desk covered in a floral wallpaper. The shell consoles against the wall are wonderfully carved wooden consoles in the form of shells and can be used in a multitude of spaces such as a dining hall or an entrance room or anywhere one pleases. The statue of a lady from the Han dynasty period completes the feminine touch.
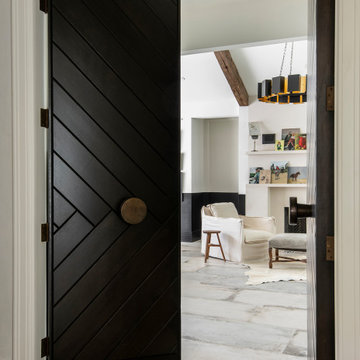
Foto di un atelier boho chic con pavimento con piastrelle in ceramica, cornice del camino in intonaco e travi a vista
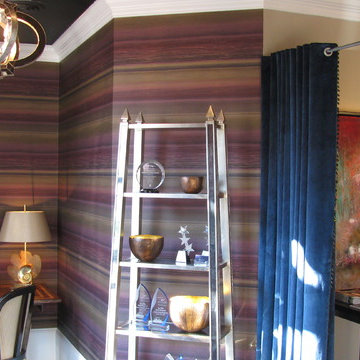
This is where we work. We wanted it to reflect our style and be functional. Good ideas for home office, craft room or studio space.
Ispirazione per un atelier design di medie dimensioni con pareti multicolore
Ispirazione per un atelier design di medie dimensioni con pareti multicolore
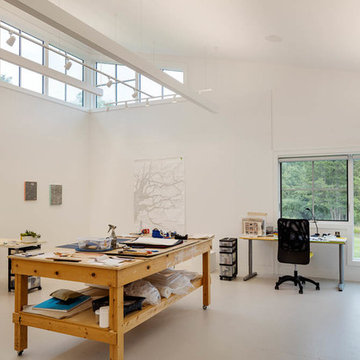
Esempio di un grande atelier country con pareti bianche, pavimento in cemento e scrivania incassata
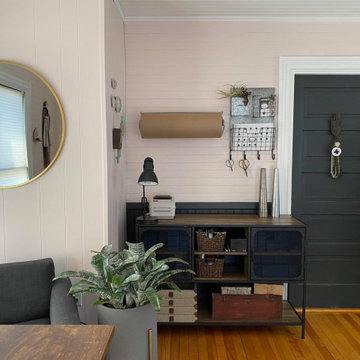
Once a dark, almost claustrophobic wooden box, I used modern colors and strong pieces with an industrial edge to bring light and functionality to this jewelers home studio.
The blush works so magically with the charcoal grey on the walls and the furnishings stand up to the burly workbench which takes pride of place in the room. The blush doubles down and acts as a feminine edge on an otherwise very masculine room. The addition of greenery and gold accents on frames, plant stands and the mirror help that along and also lighten and soften the whole space.
Check out the 'Before & After' gallery on my website. www.MCID.me
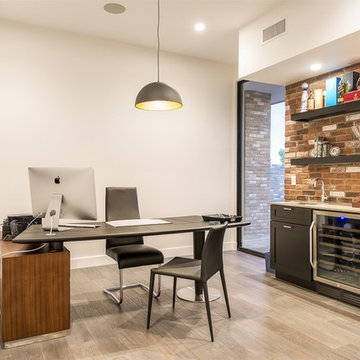
Ispirazione per un piccolo atelier minimalista con pareti bianche, parquet chiaro e scrivania incassata
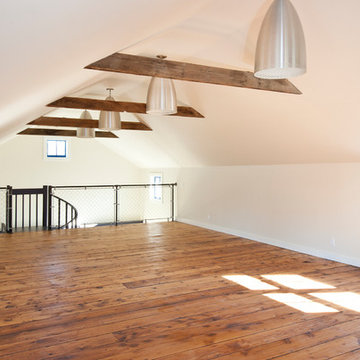
Foto di un grande atelier industriale con pareti beige, pavimento in legno massello medio, nessun camino e pavimento marrone
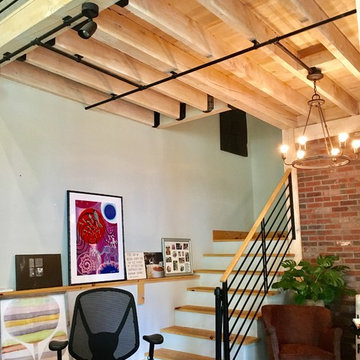
Home Office Area with stairway leading to balcony/loft above
Foto di un piccolo atelier rustico con pavimento in cemento, stufa a legna e pavimento grigio
Foto di un piccolo atelier rustico con pavimento in cemento, stufa a legna e pavimento grigio
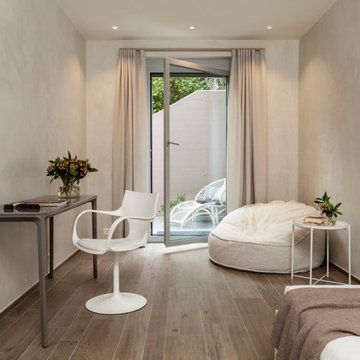
Nella cameretta studio il letto è ancora di Bolzan, la console con gambe in alluminio pressofuso cromato SLIM di Sovet con piano in vetro temperato color creta (design di Matthias Demacker), la poltroncina girevole Flûte sempre di Sovet (design Studio Sovet). Il pouff a terra è il modello East Cay di Ville Venete, azienda che valorizza la tradizione e l’esperienza della tappezzeria veneziana, interpretando un nuovo modo di vivere il living quotidiano; un modello che può anche stare all'aperto perchè nasce per l'Outdoor. Per i tendaggi sempre Corsini Rifiniture d'Interni.
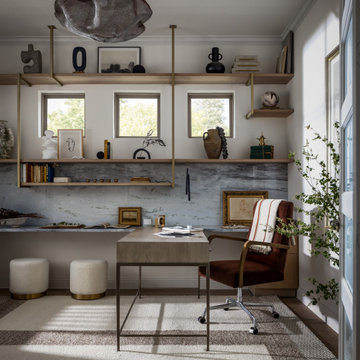
Though lovely, this new build was lacking personality. This work from home family needed a vision to transform their priority spaces into something that felt unique and deeply personal. Having relocated from California, they sought a home that truly represented their family's identity and catered to their lifestyle. With a blank canvas to work with, the design team had the freedom to create a space that combined interest, beauty, and high functionality. A home that truly represented who they are.
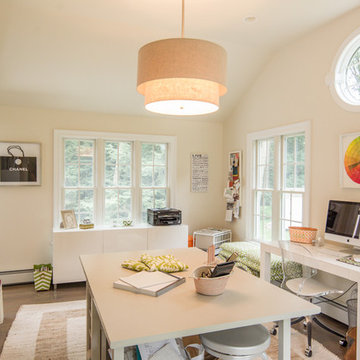
Melani Lust Photograhpy
Idee per un grande atelier classico con pareti grigie, pavimento in legno massello medio, nessun camino e scrivania autoportante
Idee per un grande atelier classico con pareti grigie, pavimento in legno massello medio, nessun camino e scrivania autoportante
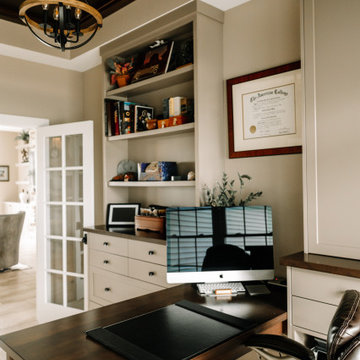
Our clients sought a welcoming remodel for their new home, balancing family and friends, even their cat companions. Durable materials and a neutral design palette ensure comfort, creating a perfect space for everyday living and entertaining.
This home office exudes modern refinement. A sleek table paired with a comfortable office chair beckons productivity. Functional storage solutions keep the space organized while striking artwork adds a touch of elegance.
---
Project by Wiles Design Group. Their Cedar Rapids-based design studio serves the entire Midwest, including Iowa City, Dubuque, Davenport, and Waterloo, as well as North Missouri and St. Louis.
For more about Wiles Design Group, see here: https://wilesdesigngroup.com/
To learn more about this project, see here: https://wilesdesigngroup.com/anamosa-iowa-family-home-remodel
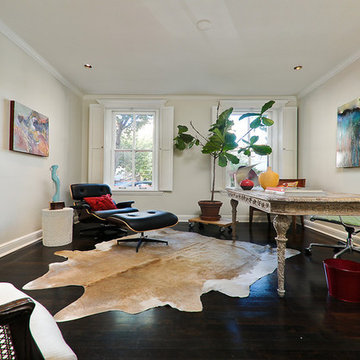
Project designed by Boston interior design studio Dane Austin Design. They serve Boston, Cambridge, Hingham, Cohasset, Newton, Weston, Lexington, Concord, Dover, Andover, Gloucester, as well as surrounding areas.
For more about Dane Austin Design, click here: https://daneaustindesign.com/

Incorporating bold colors and patterns, this project beautifully reflects our clients' dynamic personalities. Clean lines, modern elements, and abundant natural light enhance the home, resulting in a harmonious fusion of design and personality.
This home office boasts a beautiful fireplace and sleek and functional furniture, exuding an atmosphere of productivity and focus. The addition of an elegant corner chair invites moments of relaxation amidst work.
---
Project by Wiles Design Group. Their Cedar Rapids-based design studio serves the entire Midwest, including Iowa City, Dubuque, Davenport, and Waterloo, as well as North Missouri and St. Louis.
For more about Wiles Design Group, see here: https://wilesdesigngroup.com/
To learn more about this project, see here: https://wilesdesigngroup.com/cedar-rapids-modern-home-renovation
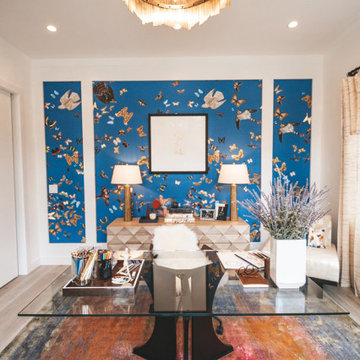
This office was created for the Designer Showhouse, and our vision was to represent female empowerment. We wanted the office to reflect the life of a vibrant and empowered woman. Someone that’s busy, on the go, well-traveled, and full of energy. The space also reflected other aspects of this woman’s role as the head of a family and the rock that provides calm, peace, and comfort to everyone around her.
We showcased these qualities with decor like the built-in library – busy, chaotic yet organized; the tone and color of the wallpaper; and the furniture we chose. The bench by the window is part of our SORELLA Furniture line, which is also the result of female leadership and empowerment. The result is a calm, harmonious, and peaceful design language.
---
Project designed by Miami interior designer Margarita Bravo. She serves Miami as well as surrounding areas such as Coconut Grove, Key Biscayne, Miami Beach, North Miami Beach, and Hallandale Beach.
For more about MARGARITA BRAVO, click here: https://www.margaritabravo.com/
To learn more about this project, click here:
https://www.margaritabravo.com/portfolio/denver-office-design-woman/
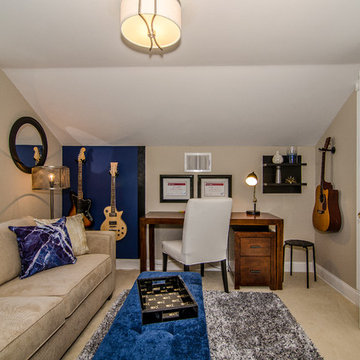
Virtual Vista Photography
Ispirazione per un piccolo atelier chic con pareti beige, moquette, nessun camino e scrivania autoportante
Ispirazione per un piccolo atelier chic con pareti beige, moquette, nessun camino e scrivania autoportante
Atelier beige
2