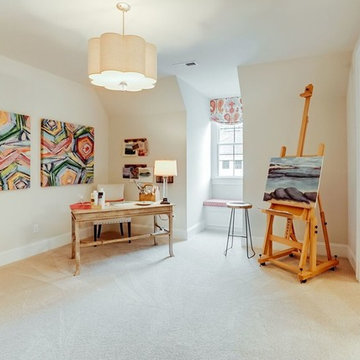Atelier beige
Filtra anche per:
Budget
Ordina per:Popolari oggi
121 - 140 di 586 foto
1 di 3
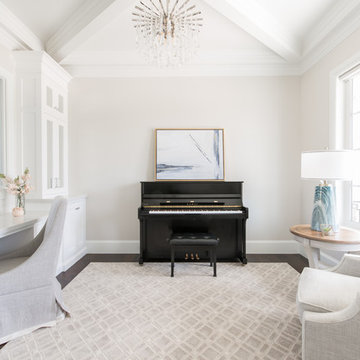
Rebecca Westover
Esempio di un atelier tradizionale con parquet scuro, nessun camino, scrivania incassata e pareti grigie
Esempio di un atelier tradizionale con parquet scuro, nessun camino, scrivania incassata e pareti grigie
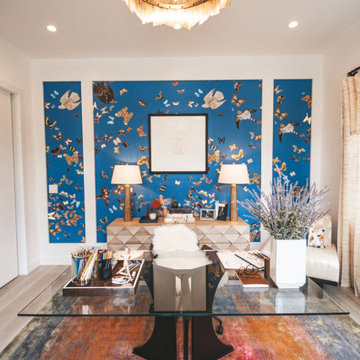
This office was created for the Designer Showhouse, and our vision was to represent female empowerment. We wanted the office to reflect the life of a vibrant and empowered woman. Someone that’s busy, on the go, well-traveled, and full of energy. The space also reflected other aspects of this woman’s role as the head of a family and the rock that provides calm, peace, and comfort to everyone around her.
We showcased these qualities with decor like the built-in library – busy, chaotic yet organized; the tone and color of the wallpaper; and the furniture we chose. The bench by the window is part of our SORELLA Furniture line, which is also the result of female leadership and empowerment. The result is a calm, harmonious, and peaceful design language.
---
Project designed by Montecito interior designer Margarita Bravo. She serves Montecito as well as surrounding areas such as Hope Ranch, Summerland, Santa Barbara, Isla Vista, Mission Canyon, Carpinteria, Goleta, Ojai, Los Olivos, and Solvang.
---
For more about MARGARITA BRAVO, click here: https://www.margaritabravo.com/
To learn more about this project, click here:
https://www.margaritabravo.com/portfolio/denver-office-design-woman/
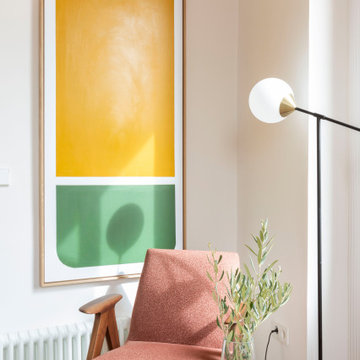
Este es el estudio/habitación de invitados de nuestro proyecto Olivar. Un espacio luminoso para trabajar, leer o sostener reuniones breves. Ante la llegada de una visita este espacio se transforma en dormitorio secundario con una cama abatible oculta en el armario
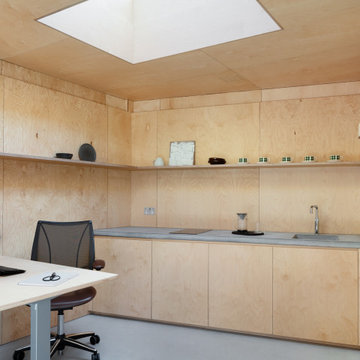
Main office space and kitchenette
Esempio di un piccolo atelier design con pavimento in cemento, scrivania autoportante, soffitto in legno e pareti in legno
Esempio di un piccolo atelier design con pavimento in cemento, scrivania autoportante, soffitto in legno e pareti in legno
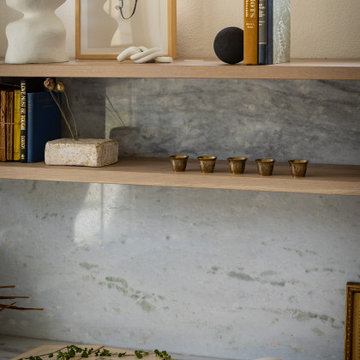
Though lovely, this new build was lacking personality. This work from home family needed a vision to transform their priority spaces into something that felt unique and deeply personal. Having relocated from California, they sought a home that truly represented their family's identity and catered to their lifestyle. With a blank canvas to work with, the design team had the freedom to create a space that combined interest, beauty, and high functionality. A home that truly represented who they are.
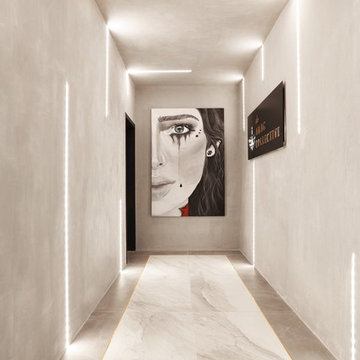
Ispirazione per un grande atelier contemporaneo con pareti nere, pavimento in marmo, nessun camino, scrivania autoportante e pavimento bianco
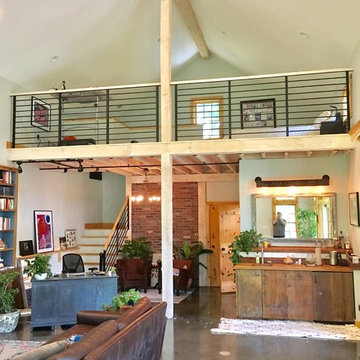
Home Office Area in foreground with stair, storage area, wet bar beyond.
Esempio di un piccolo atelier rustico con pavimento in cemento, stufa a legna e pavimento grigio
Esempio di un piccolo atelier rustico con pavimento in cemento, stufa a legna e pavimento grigio

Free Standing, 600 square ft workshop/casita in Cave Creek, AZ. The homeowner wanted a place that he could be free to work on his projects. The Ambassador 8200 Thermal Aluminum Window and Door package, which includes Double French Doors and picture windows framing the room, there’s guaranteed to be plenty of natural light. The interior hosts rows of Sea Gull One LED Pendant lights and vaulted ceiling with exposed trusses make the room appear larger than it really is. A 3-color metallic epoxy floor really makes the room stand out. Along with subtle details like LED under cabinet lighting, custom exterior paint, pavers and Custom Shaker cabinets in Natural Birch this space is definitely one of a kind.

An outdated barn transformed into a Pottery Barn-inspired space, blending vintage charm with modern elegance.
Ispirazione per un atelier country di medie dimensioni con pareti bianche, pavimento in cemento, nessun camino, scrivania autoportante, travi a vista e pareti in perlinato
Ispirazione per un atelier country di medie dimensioni con pareti bianche, pavimento in cemento, nessun camino, scrivania autoportante, travi a vista e pareti in perlinato
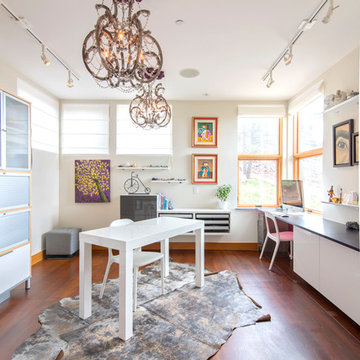
Immagine di un atelier chic di medie dimensioni con pareti bianche, scrivania autoportante, pavimento marrone e pavimento in legno massello medio
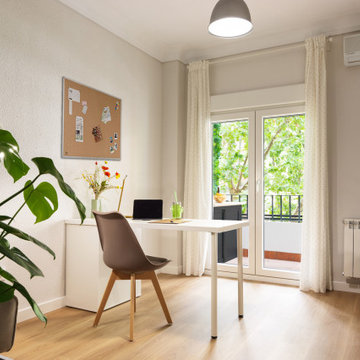
Esempio di un atelier scandinavo di medie dimensioni con pareti verdi, pavimento in legno massello medio, scrivania autoportante e pavimento marrone
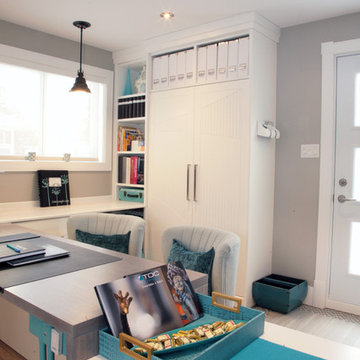
The importance of a properly designed home office ( especially when the space is also used as a meeting-place/showroom ) entails the comfort & positive experience of your customer in the following manner:
1. Exclusive office space with its own entrance separate from rest of home.
2. Ergonomic customer seating and ample presentation surfaces.
3. Dedicated customer computer screen(s) detailing CAD drawings & presentation in a show and tell manner.
4. Proper lighting ( LED lighting has come a long way )
5. Practical design touches ( hooks for purses, coats, umbrella stand, refreshments area, guest WIFI, etc...)
One of the greatest benefits of a home office is the freedom to design it with a distinct identity. In other words, we shouldn’t blend the workplace with the rest of our personal space, aka home.
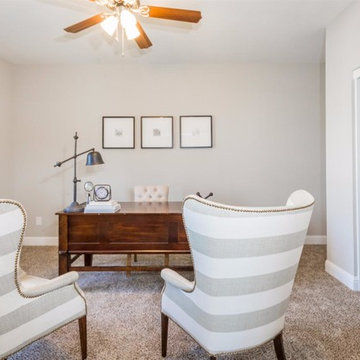
Immagine di un atelier chic di medie dimensioni con pareti grigie, moquette, nessun camino, scrivania autoportante e pavimento grigio
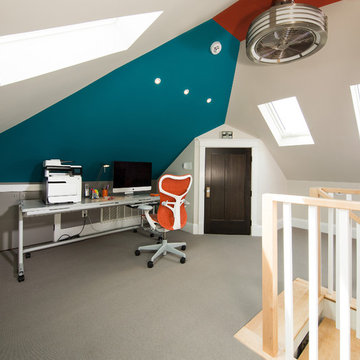
Greg Hadley Photography
The graphic artist client initially considered a basement studio. Our designer thought the attic would provide an ideal space. To bring in natural light, we added four skylights in the attic—two operable for venting and two fixed. We used spray foam insulation to create a comfortable environment. The combination light and fan in the center is both beautiful and functional. The HVAC equipment is located behind a door, and there additional storage behind the knee walls. We built a seat under the dormer window where the client’s dog likes to perch.
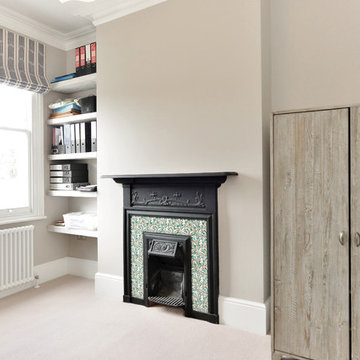
Idee per un atelier moderno di medie dimensioni con pareti bianche, pavimento in legno massello medio, camino classico, cornice del camino in intonaco, scrivania autoportante e pavimento bianco
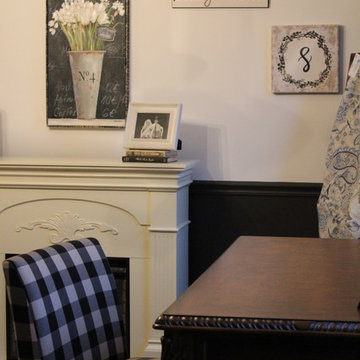
Photo Credit: Lisa Scolieri LLC
Idee per un atelier country di medie dimensioni con pareti bianche, parquet scuro, camino classico, cornice del camino in legno, scrivania autoportante e pavimento marrone
Idee per un atelier country di medie dimensioni con pareti bianche, parquet scuro, camino classico, cornice del camino in legno, scrivania autoportante e pavimento marrone
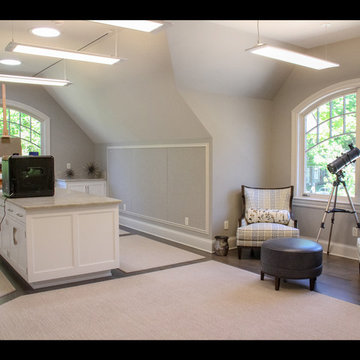
Architectural Design by Helman Sechrist Architecture
Photography by Marie Kinney
Construction by Martin Brothers Contracting, Inc.
Esempio di un grande atelier stile marino con pareti grigie, parquet scuro e pavimento marrone
Esempio di un grande atelier stile marino con pareti grigie, parquet scuro e pavimento marrone
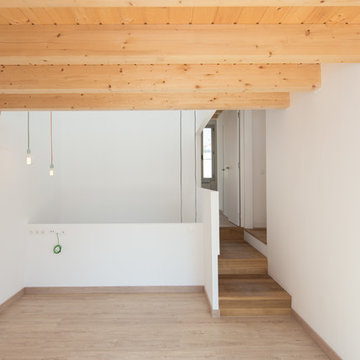
Estudui, escalera
©Flavio Coddou
Foto di un atelier mediterraneo di medie dimensioni con pareti bianche e parquet chiaro
Foto di un atelier mediterraneo di medie dimensioni con pareti bianche e parquet chiaro
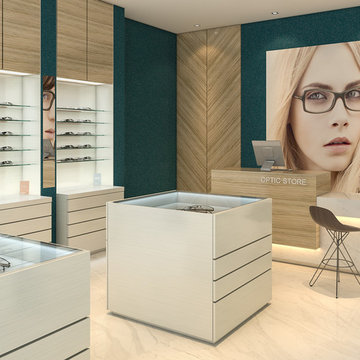
This custom retail space helps create the prefect sales presentation with a design featuring a combination of high-gloss and textured Matt melamine, built-in product displays, freestanding cube displays with glass countertops, custom glass shelving units, contemporary bi-level reception counter, and LED spotlights.
Atelier beige
7
