Armadi e Cabine Armadio con pavimento in gres porcellanato
Filtra anche per:
Budget
Ordina per:Popolari oggi
1 - 20 di 457 foto
1 di 3
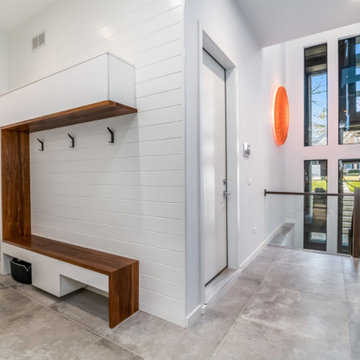
Mud Room with room for all seasons and sports equipment.
Photos: Reel Tour Media
Idee per una grande cabina armadio unisex moderna con ante lisce, ante bianche, pavimento grigio e pavimento in gres porcellanato
Idee per una grande cabina armadio unisex moderna con ante lisce, ante bianche, pavimento grigio e pavimento in gres porcellanato
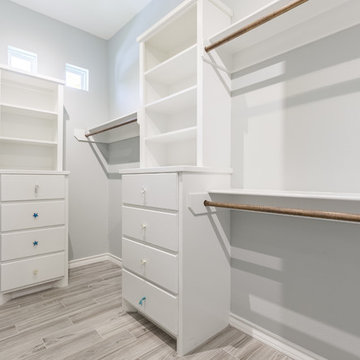
Master closet
Immagine di una cabina armadio unisex costiera di medie dimensioni con ante lisce, pavimento in gres porcellanato e ante bianche
Immagine di una cabina armadio unisex costiera di medie dimensioni con ante lisce, pavimento in gres porcellanato e ante bianche
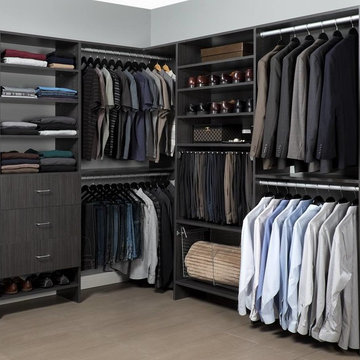
Idee per una grande cabina armadio unisex moderna con ante lisce, ante in legno bruno, pavimento in gres porcellanato e pavimento beige
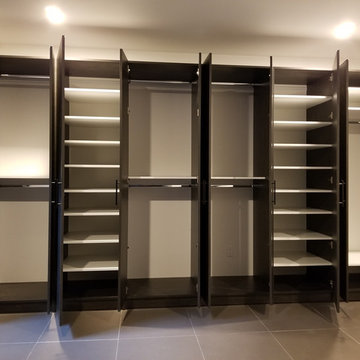
A 14 FT WARDROBE WALL UNIT WITH TONS OF STORAGE.
This custom wardrobe was built on a large empty wall. It has 10 doors and 6 sections.
A 14 FT WARDROBE WALL UNIT WITH TONS OF STORAGE.
This custom wardrobe was built on a large empty wall. It has 10 doors and 6 sections.
The material color finish is called "AFTER HOURS" This Closet System is 91” inches tall, has adjustable shelving in White finish. The doors handles are in Dark Bronze.
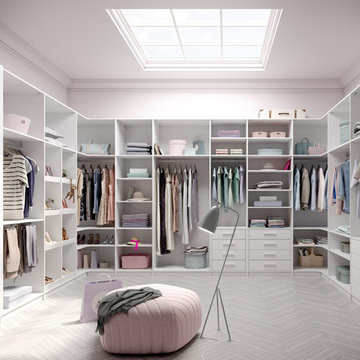
Trend Collection from BAU-Closets
Idee per una grande cabina armadio unisex moderna con nessun'anta, ante bianche, pavimento in gres porcellanato e pavimento grigio
Idee per una grande cabina armadio unisex moderna con nessun'anta, ante bianche, pavimento in gres porcellanato e pavimento grigio
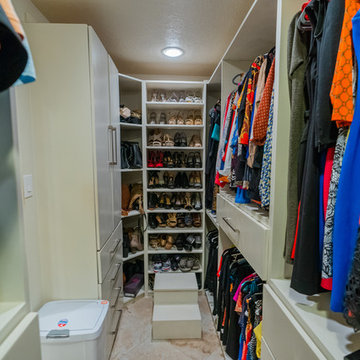
Overlook of the closet.
Southwestern walk-in custom-made closet with solid wood soft closing. It was a compact size (small size) female closet with a flat panel cabinet style and White color finish. Porcelain Flooring material (beige color) and flat ceiling.
it contains multiple hanging racks for all types of clothing, shoe shelves, cubbies, and drawers for all other items.
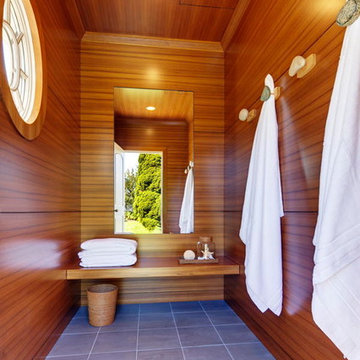
A modern mahogany dressing room.
Foto di un piccolo spazio per vestirsi unisex minimalista con pavimento in gres porcellanato e pavimento grigio
Foto di un piccolo spazio per vestirsi unisex minimalista con pavimento in gres porcellanato e pavimento grigio
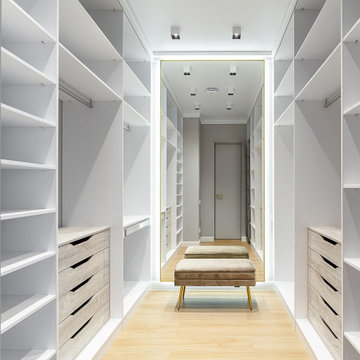
Гардеробная комната при мастер-спальне, выполненная в сером цвете с белой мебелью и большим настенным зеркалом.
Immagine di una grande cabina armadio unisex contemporanea con ante in legno chiaro, pavimento in gres porcellanato e pavimento beige
Immagine di una grande cabina armadio unisex contemporanea con ante in legno chiaro, pavimento in gres porcellanato e pavimento beige
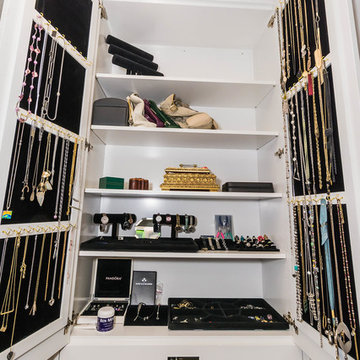
Steven Li Photography
Immagine di una grande cabina armadio per donna moderna con ante lisce, ante bianche, pavimento in gres porcellanato e pavimento grigio
Immagine di una grande cabina armadio per donna moderna con ante lisce, ante bianche, pavimento in gres porcellanato e pavimento grigio
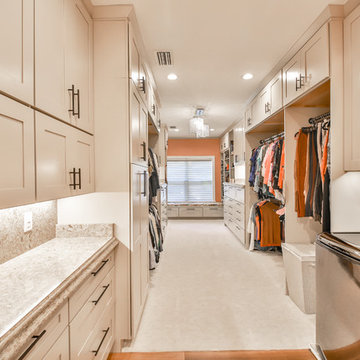
Ispirazione per una cabina armadio unisex tradizionale di medie dimensioni con ante con riquadro incassato, ante beige, pavimento in gres porcellanato e pavimento marrone
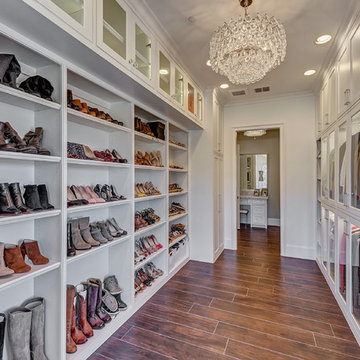
Master Closet with chandelier and lots of storage for shoes and all clothes are behind lighted glass panel doors. Display case for purses and make-up vanity in the changing room.
Photgrapher: Realty Pro Shots
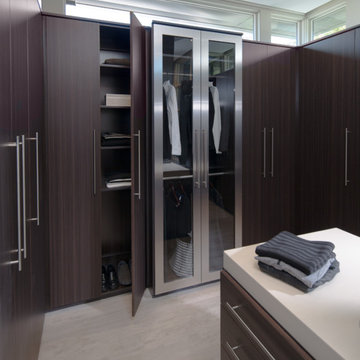
Never run out of space in this closet, which features wooden cabinets and a combination of natural and recessed lighting. You'll have no trouble picking out the perfect outfit in here.
Builder: Element Design Build
Interior Designer: Elma Gardner with BY Design
Photo by: Jeffrey A. Davis Photography
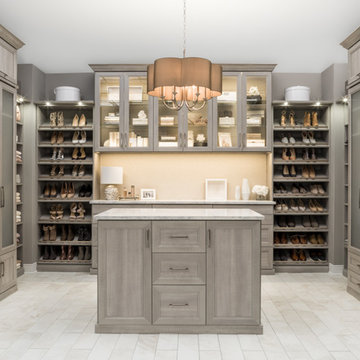
Immagine di un grande spazio per vestirsi unisex tradizionale con ante di vetro, ante beige, pavimento in gres porcellanato e pavimento grigio
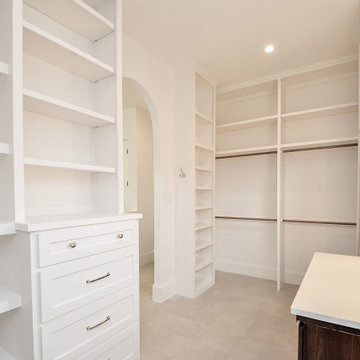
Immagine di uno spazio per vestirsi per donna tradizionale di medie dimensioni con ante con riquadro incassato, ante in legno bruno, pavimento in gres porcellanato e pavimento beige
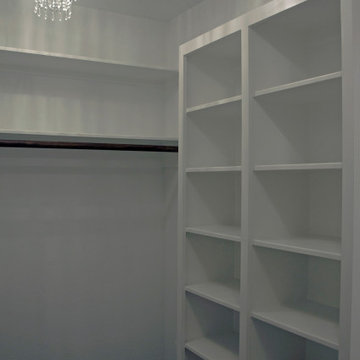
Immagine di una cabina armadio unisex classica di medie dimensioni con ante bianche, pavimento in gres porcellanato e pavimento grigio
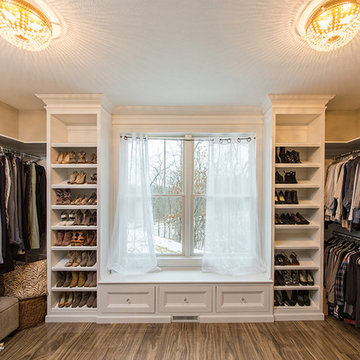
Foto di una cabina armadio unisex stile americano di medie dimensioni con ante in stile shaker, ante bianche, pavimento in gres porcellanato e pavimento marrone
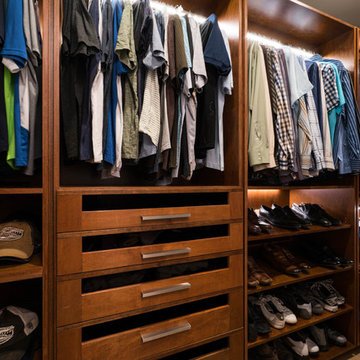
"His" Custom Walk In Closet / Maple Wood with LED hanging rod.Photographed by Third Act Media.
Great amount of storage for anyone to use day-to-day.
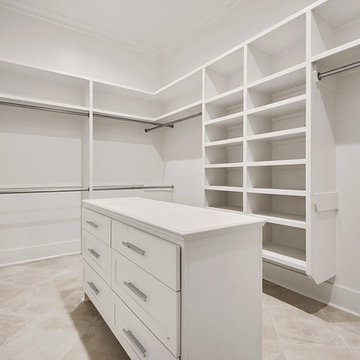
Idee per una cabina armadio unisex chic di medie dimensioni con ante con riquadro incassato, ante bianche, pavimento in gres porcellanato e pavimento beige
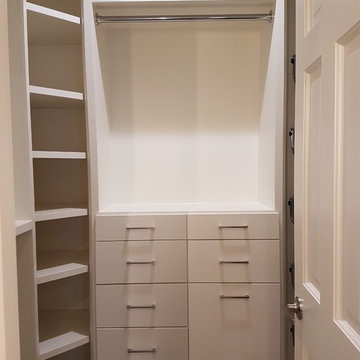
Xtreme Renovations, LLC has completed another amazing Master Bathroom Renovation for our repeat clients in Lakewood Forest/NW Harris County.
This Project required transforming a 1970’s Constructed Roman Themed Master Bathroom to a Modern State-of-the-Art Master Asian-inspired Bathroom retreat with many Upgrades.
The demolition of the existing Master Bathroom required removing all existing floor and shower Tile, all Vanities, Closest shelving, existing Sky Light above a large Roman Jacuzzi Tub, all drywall throughout the existing Master Bath, shower enclosure, Columns, Double Entry Doors and Medicine Cabinets.
The Construction Phase of this Transformation included enlarging the Shower, installing new Glass Block in Shower Area, adding Polished Quartz Shower Seating, Shower Trim at the Shower entry and around the Shower enclosure, Shower Niche and Rain Shower Head. Seamless Glass Shower Door was included in the Upgrade.
New Drywall was installed throughout the Master Bathroom with major Plumbing upgrades including the installation of Tank Less Water Heater which is controlled by Blue Tooth Technology. The installation of a stainless Japanese Soaking Tub is a unique Feature our Clients desired and added to the ‘Wow Factor’ of this Project.
New Floor Tile was installed in the Master Bathroom, Master Closets and Water Closet (W/C). Pebble Stone on Shower Floor and around the Japanese Tub added to the Theme our clients required to create an Inviting and Relaxing Space.
Custom Built Vanity Cabinetry with Towers, all with European Door Hinges, Soft Closing Doors and Drawers. The finish was stained and frosted glass doors inserts were added to add a Touch of Class. In the Master Closets, Custom Built Cabinetry and Shelving were added to increase space and functionality. The Closet Cabinetry and shelving was Painted for a clean look.
New lighting was installed throughout the space. LED Lighting on dimmers with Décor electrical Switches and outlets were included in the Project. Lighted Medicine Cabinets and Accent Lighting for the Japanese Tub completed this Amazing Renovation that clients desired and Xtreme Renovations, LLC delivered.
Extensive Drywall work and Painting completed the Project. New sliding entry Doors to the Master Bathroom were added.
From Design Concept to Completion, Xtreme Renovations, LLC and our Team of Professionals deliver the highest quality of craftsmanship and attention to details. Our “in-house” Design Team, attention to keeping your home as clean as possible throughout the Renovation Process and friendliness of the Xtreme Team set us apart from others. Contact Xtreme Renovations, LLC for your Renovation needs. At Xtreme Renovations, LLC, “It’s All In The Details”.
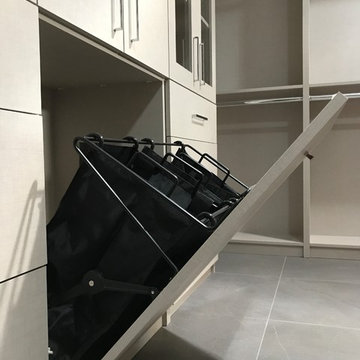
A view of thedouble hamper we installed in her space. There is also a matching unit in his space. The black bags simply lift out for carrying to a laundry room.
Armadi e Cabine Armadio con pavimento in gres porcellanato
1