Armadi e Cabine Armadio con pavimento in gres porcellanato
Filtra anche per:
Budget
Ordina per:Popolari oggi
101 - 120 di 457 foto
1 di 3
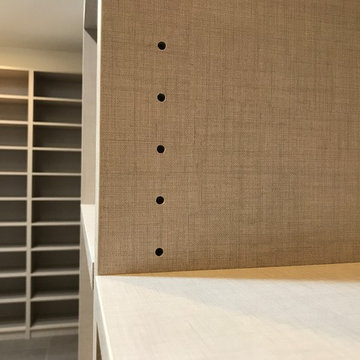
A super close shot which shows the tight grain pattern on the Cleaf TSS material. It's a simple, clean contemporary finish that can work with virtually any other design elements. Blurred in the background is "his" shoe storage area.
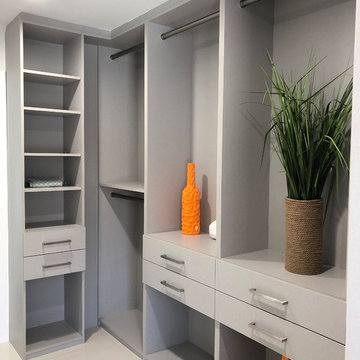
Foto di una cabina armadio unisex design di medie dimensioni con ante lisce, ante grigie, pavimento in gres porcellanato e pavimento bianco
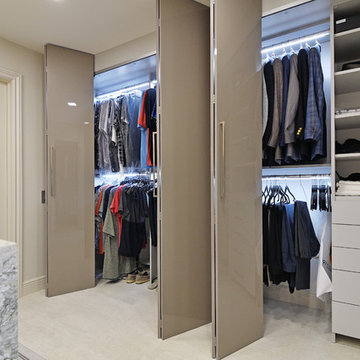
Mick Luvin Photography
Immagine di un armadio o armadio a muro per uomo contemporaneo di medie dimensioni con ante lisce, ante grigie, pavimento in gres porcellanato e pavimento grigio
Immagine di un armadio o armadio a muro per uomo contemporaneo di medie dimensioni con ante lisce, ante grigie, pavimento in gres porcellanato e pavimento grigio
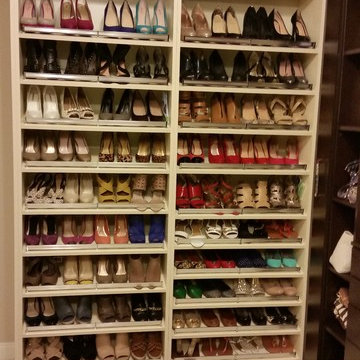
Simply and stylishly!
Ispirazione per una grande cabina armadio per donna moderna con ante lisce, ante marroni, pavimento in gres porcellanato e pavimento beige
Ispirazione per una grande cabina armadio per donna moderna con ante lisce, ante marroni, pavimento in gres porcellanato e pavimento beige
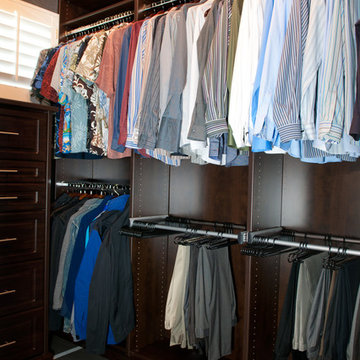
Connie Palen
Immagine di una grande cabina armadio per uomo classica con ante con riquadro incassato, ante in legno scuro e pavimento in gres porcellanato
Immagine di una grande cabina armadio per uomo classica con ante con riquadro incassato, ante in legno scuro e pavimento in gres porcellanato
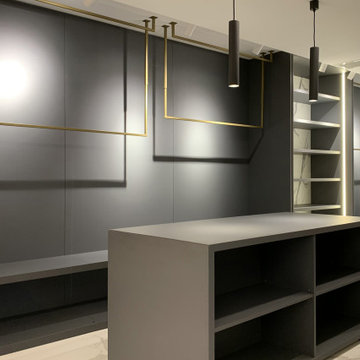
Ispirazione per una grande cabina armadio minimal con nessun'anta, ante grigie, pavimento in gres porcellanato e soffitto a cassettoni
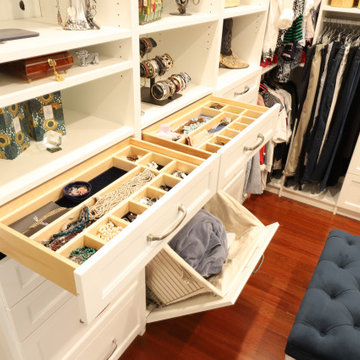
Amazing transformation for an amazing couple! This bathroom and master closet was closed up and had a lot of wasted space. The new space is fresh and full of storage.
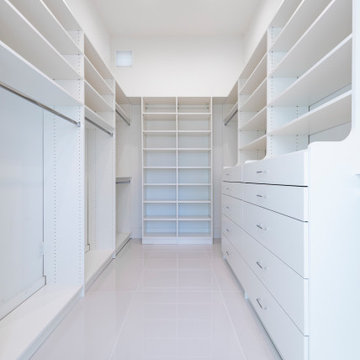
The DSA Residential Team designed this 4,000 SF Coastal Contemporary Spec Home. The two-story home was designed with an open concept for the living areas, maximizing the waterfront views and incorporating as much natural light as possible. The home was designed with a circular drive entrance and concrete block / turf courtyard, affording access to the home's two garages. DSA worked within the community's HOA guidelines to accomplish the look and feel the client wanted to achieve for the home. The team provided architectural renderings for the spec home to help with marketing efforts and to help future buyers envision the final product.
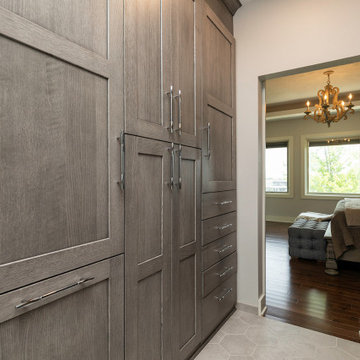
We re-imagined this master suite so that the bed and bath are separated by a well-designed his-and-hers closet. Through the custom closet you'll find a lavish bath with his and hers vanities, and subtle finishes in tones of gray for a peaceful beginning and end to every day.
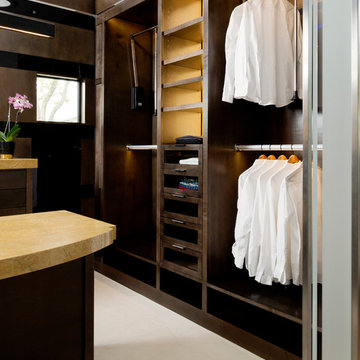
Ispirazione per una grande cabina armadio unisex classica con ante lisce, ante in legno bruno e pavimento in gres porcellanato
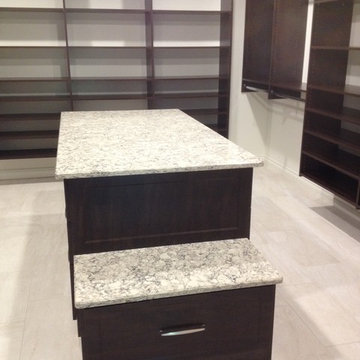
Master Closets
Esempio di una grande cabina armadio unisex tradizionale con ante in stile shaker, ante in legno bruno e pavimento in gres porcellanato
Esempio di una grande cabina armadio unisex tradizionale con ante in stile shaker, ante in legno bruno e pavimento in gres porcellanato
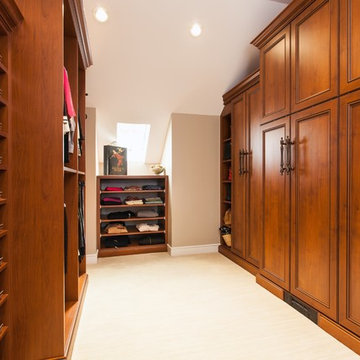
Walk In Master Closet, Cherry Melamine, Impresa Doors, Angled Shoe Shelves
Idee per una grande cabina armadio unisex tradizionale con ante in stile shaker, ante in legno bruno, pavimento in gres porcellanato e pavimento beige
Idee per una grande cabina armadio unisex tradizionale con ante in stile shaker, ante in legno bruno, pavimento in gres porcellanato e pavimento beige
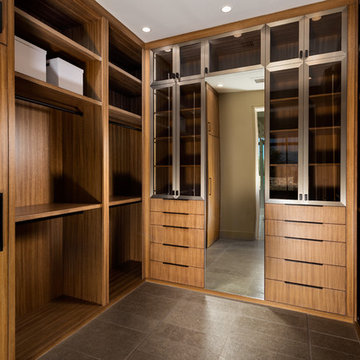
Christopher Mayer
Ispirazione per uno spazio per vestirsi unisex minimal di medie dimensioni con ante lisce, ante in legno scuro, pavimento in gres porcellanato e pavimento grigio
Ispirazione per uno spazio per vestirsi unisex minimal di medie dimensioni con ante lisce, ante in legno scuro, pavimento in gres porcellanato e pavimento grigio
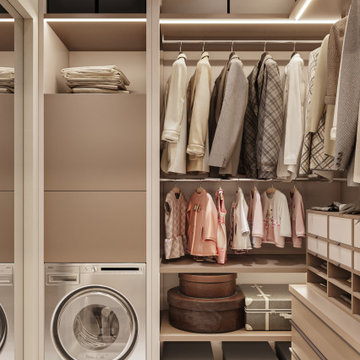
Idee per armadi e cabine armadio unisex chic con ante beige, pavimento in gres porcellanato e pavimento bianco
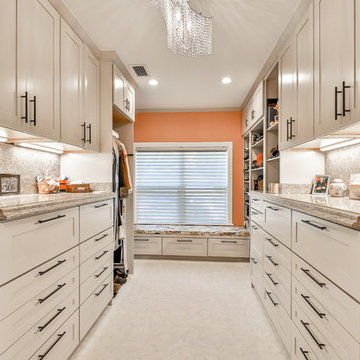
Esempio di una cabina armadio unisex tradizionale di medie dimensioni con ante con riquadro incassato, ante beige, pavimento in gres porcellanato e pavimento marrone
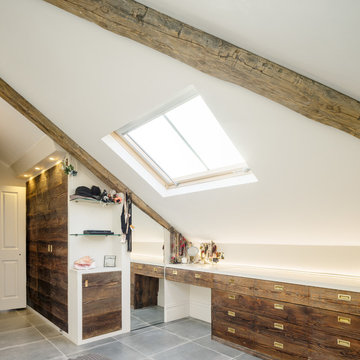
This loft conversion is a master bedroom, crafted and restyled by Brandler London using numerous types of wood. The main wardrobes here are constructed out of reclaimed wood from a beekeepers barn in continental Europe, with the horizontal wood grain arrangement flowing like the storms of Jupiter.
Internal drawers, shelves, and hanging wardrobe space all painted with Pelt by Farrow & Ball. The down lighting creates dramatic shadows on the wardrobe fronts and illuminates the inside when the doors are opened. These wardrobes creep around the perimeter of the room with glass shelves, concretes worktops, and a vanity unit with a number of built-in drawers. The vanity surface culminates with a drop into a laundry alcove. A line of light coloured pine doors house a run of low-level hanging wardrobe space with more storage behind. With wood-clad steels and a reclaimed sliding door from an old London warehouse, this bedroom possesses a cozy warmth while providing the necessary storage of a modern master bedroom. Blending a modern aesthetic with the owners’ own sense of whimsy, these varying and textured surfaces go above and beyond and conceal the entry into a secret hideaway room.
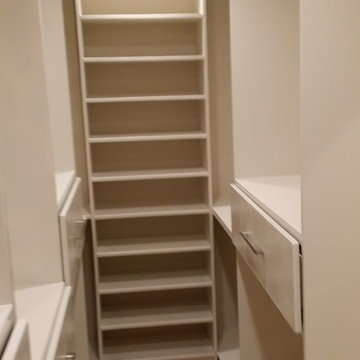
Overlook of the closet.
Southwestern walk-in custom-made closet with solid wood soft closing. It was a compact size (small size) female closet with a flat panel cabinet style and White color finish. Porcelain Flooring material (beige color) and flat ceiling.
it contains multiple hanging racks for all types of clothing, shoe shelves, cubbies, and drawers for all other items.
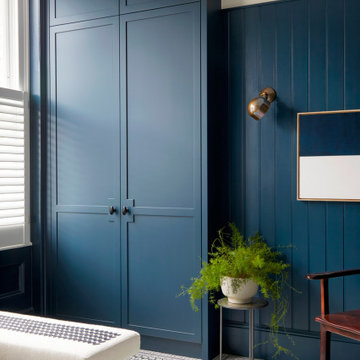
Previously a muddled home office, this boot room was designed to maximise much needed storage for a busy family and provide a welcoming and clutter free space as you enter the home.
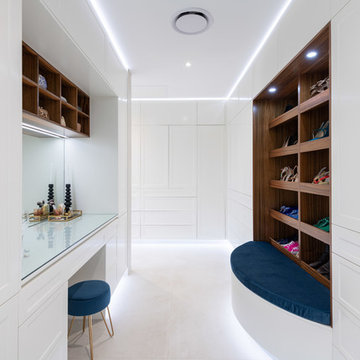
Steve Ryan - RixRyan
Idee per una grande cabina armadio unisex design con ante in stile shaker, ante gialle, pavimento in gres porcellanato e pavimento beige
Idee per una grande cabina armadio unisex design con ante in stile shaker, ante gialle, pavimento in gres porcellanato e pavimento beige
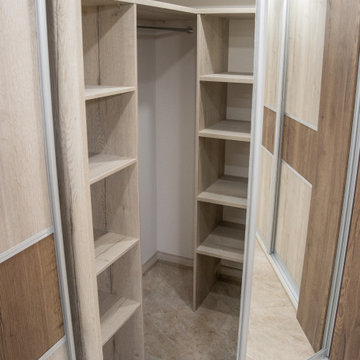
Immagine di un'ampia cabina armadio unisex minimal con ante lisce, ante in legno scuro, pavimento in gres porcellanato e pavimento beige
Armadi e Cabine Armadio con pavimento in gres porcellanato
6