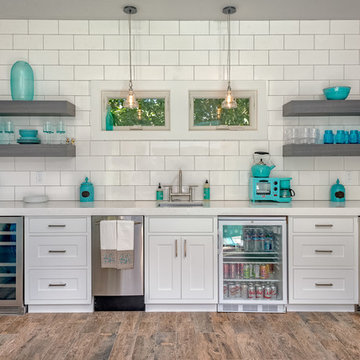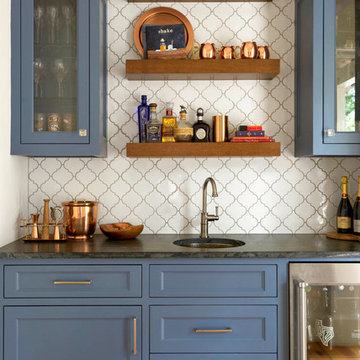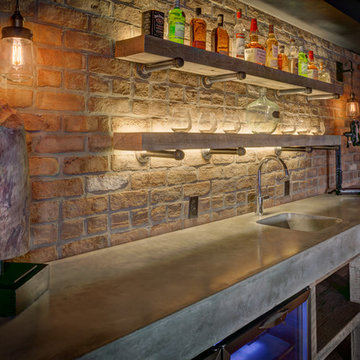572 Foto di angoli bar con lavandino country
Filtra anche per:
Budget
Ordina per:Popolari oggi
1 - 20 di 572 foto
1 di 3

Foto di un angolo bar con lavandino country di medie dimensioni con nessun lavello, ante in stile shaker, ante bianche, top in quarzo composito, paraspruzzi bianco, paraspruzzi in legno, pavimento in legno massello medio, pavimento marrone e top grigio

Foto di un grande angolo bar con lavandino country con lavello sottopiano, ante in stile shaker, ante nere, paraspruzzi multicolore, pavimento in legno massello medio, pavimento marrone e top bianco

Ispirazione per un piccolo angolo bar con lavandino country con ante in stile shaker, ante bianche, paraspruzzi verde, paraspruzzi con piastrelle a listelli, pavimento in legno massello medio, pavimento marrone e top grigio

Family Room & WIne Bar Addition - Haddonfield
This new family gathering space features custom cabinetry, two wine fridges, two skylights, two sets of patio doors, and hidden storage.

Jim Westphalen Photography
Immagine di un angolo bar con lavandino country con lavello integrato, ante in stile shaker, ante blu, top in acciaio inossidabile, paraspruzzi grigio, pavimento grigio e top grigio
Immagine di un angolo bar con lavandino country con lavello integrato, ante in stile shaker, ante blu, top in acciaio inossidabile, paraspruzzi grigio, pavimento grigio e top grigio

Kitchen Designer (Savannah Schmitt) Cabinetry (Eudora Full Access, Cottage Door Style, Creekstone with Bushed Gray Finish) Photographer (Keeneye) Interior Designer (JVL Creative - Jesse Vickers) Builder (Arnett Construction)

Builder: Homes by True North
Interior Designer: L. Rose Interiors
Photographer: M-Buck Studio
This charming house wraps all of the conveniences of a modern, open concept floor plan inside of a wonderfully detailed modern farmhouse exterior. The front elevation sets the tone with its distinctive twin gable roofline and hipped main level roofline. Large forward facing windows are sheltered by a deep and inviting front porch, which is further detailed by its use of square columns, rafter tails, and old world copper lighting.
Inside the foyer, all of the public spaces for entertaining guests are within eyesight. At the heart of this home is a living room bursting with traditional moldings, columns, and tiled fireplace surround. Opposite and on axis with the custom fireplace, is an expansive open concept kitchen with an island that comfortably seats four. During the spring and summer months, the entertainment capacity of the living room can be expanded out onto the rear patio featuring stone pavers, stone fireplace, and retractable screens for added convenience.
When the day is done, and it’s time to rest, this home provides four separate sleeping quarters. Three of them can be found upstairs, including an office that can easily be converted into an extra bedroom. The master suite is tucked away in its own private wing off the main level stair hall. Lastly, more entertainment space is provided in the form of a lower level complete with a theatre room and exercise space.

Ispirazione per un angolo bar con lavandino country con lavello sottopiano, ante in stile shaker, top in quarzo composito, ante bianche, pavimento marrone e top bianco

Idee per un angolo bar con lavandino country con lavello sottopiano, ante blu, paraspruzzi bianco e ante di vetro

Flow Photography
Esempio di un ampio angolo bar con lavandino country con nessun lavello, ante in stile shaker, ante in legno chiaro, top in quarzo composito, paraspruzzi grigio, paraspruzzi con piastrelle a mosaico, parquet chiaro e pavimento marrone
Esempio di un ampio angolo bar con lavandino country con nessun lavello, ante in stile shaker, ante in legno chiaro, top in quarzo composito, paraspruzzi grigio, paraspruzzi con piastrelle a mosaico, parquet chiaro e pavimento marrone

Exposed Brick wall bar, poured concrete counter, Glassed in wine room
Foto di un angolo bar con lavandino country con lavello integrato, top in cemento, paraspruzzi in mattoni e pavimento in vinile
Foto di un angolo bar con lavandino country con lavello integrato, top in cemento, paraspruzzi in mattoni e pavimento in vinile

Design, Fabrication, Install & Photography By MacLaren Kitchen and Bath
Designer: Mary Skurecki
Wet Bar: Mouser/Centra Cabinetry with full overlay, Reno door/drawer style with Carbide paint. Caesarstone Pebble Quartz Countertops with eased edge detail (By MacLaren).
TV Area: Mouser/Centra Cabinetry with full overlay, Orleans door style with Carbide paint. Shelving, drawers, and wood top to match the cabinetry with custom crown and base moulding.
Guest Room/Bath: Mouser/Centra Cabinetry with flush inset, Reno Style doors with Maple wood in Bedrock Stain. Custom vanity base in Full Overlay, Reno Style Drawer in Matching Maple with Bedrock Stain. Vanity Countertop is Everest Quartzite.
Bench Area: Mouser/Centra Cabinetry with flush inset, Reno Style doors/drawers with Carbide paint. Custom wood top to match base moulding and benches.
Toy Storage Area: Mouser/Centra Cabinetry with full overlay, Reno door style with Carbide paint. Open drawer storage with roll-out trays and custom floating shelves and base moulding.

Built in bench and storage cabinets inside a pool house cabana. Wet bar with sink, ice maker, refrigerator drawers, and kegerator. Floating shelves above counter. White shaker cabinets installed with shiplap walls and tile flooring.

Esempio di un angolo bar con lavandino country di medie dimensioni con lavello sottopiano, ante a filo, ante marroni, top in quarzite, paraspruzzi bianco, paraspruzzi in legno, parquet chiaro, pavimento beige e top beige

Inspired by the majesty of the Northern Lights and this family's everlasting love for Disney, this home plays host to enlighteningly open vistas and playful activity. Like its namesake, the beloved Sleeping Beauty, this home embodies family, fantasy and adventure in their truest form. Visions are seldom what they seem, but this home did begin 'Once Upon a Dream'. Welcome, to The Aurora.

Rustic basement bar with Kegarator & concrete countertops.
Idee per un piccolo angolo bar con lavandino country con ante in stile shaker, ante in legno scuro, top in cemento, paraspruzzi marrone, paraspruzzi in mattoni, pavimento in gres porcellanato e top grigio
Idee per un piccolo angolo bar con lavandino country con ante in stile shaker, ante in legno scuro, top in cemento, paraspruzzi marrone, paraspruzzi in mattoni, pavimento in gres porcellanato e top grigio

Home bar in Lower Level of a new Bettendorf Iowa home. Black cabinetry, White Oak floating shelves, and Black Stainless appliances featured. Design and materials by Village Home Stores for Aspen Homes.

Interior Designer: Simons Design Studio
Builder: Magleby Construction
Photography: Allison Niccum
Immagine di un angolo bar con lavandino country con lavello sottopiano, ante con riquadro incassato, ante bianche, paraspruzzi beige, moquette, pavimento beige e top bianco
Immagine di un angolo bar con lavandino country con lavello sottopiano, ante con riquadro incassato, ante bianche, paraspruzzi beige, moquette, pavimento beige e top bianco

Esempio di un grande angolo bar con lavandino country con lavello da incasso, ante con riquadro incassato, ante in legno bruno, paraspruzzi con lastra di vetro, pavimento con piastrelle in ceramica, pavimento multicolore, top grigio e top in laminato

Idee per un angolo bar con lavandino country con lavello da incasso, top in legno, paraspruzzi bianco, paraspruzzi in legno, pavimento grigio, top marrone e moquette
572 Foto di angoli bar con lavandino country
1