574 Foto di angoli bar con lavandino country
Filtra anche per:
Budget
Ordina per:Popolari oggi
21 - 40 di 574 foto
1 di 3
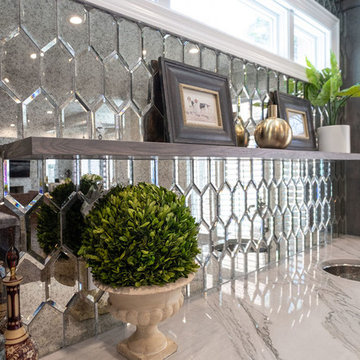
Esempio di un angolo bar con lavandino country di medie dimensioni con lavello sottopiano, ante con riquadro incassato, ante in legno bruno, top in quarzite, paraspruzzi a specchio, parquet scuro, pavimento marrone e top bianco

The raised panel grey cabinets offer a nice contrast to the rustic shelves. A bead board backsplash and antique accessories add a hint of farmhouse charm.

Foto di un piccolo angolo bar con lavandino country con ante con riquadro incassato, ante grigie, top in quarzo composito, pavimento in legno massello medio, pavimento marrone e top bianco
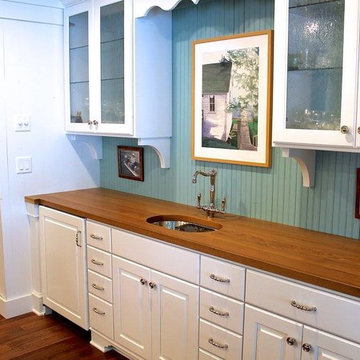
Ispirazione per un angolo bar con lavandino country di medie dimensioni con lavello sottopiano, ante di vetro, ante bianche, top in legno, paraspruzzi verde, paraspruzzi in legno, pavimento in legno massello medio e pavimento marrone
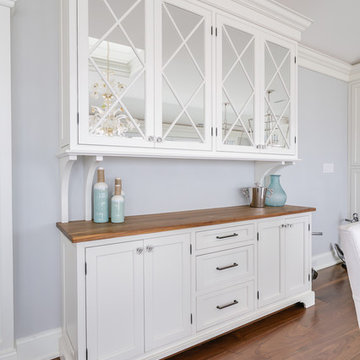
Esempio di un angolo bar con lavandino country di medie dimensioni con nessun lavello, ante con riquadro incassato, ante bianche, top in legno, parquet scuro e pavimento marrone
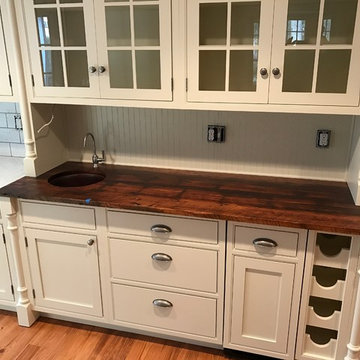
Immagine di un ampio angolo bar con lavandino country con ante beige, top in legno, paraspruzzi beige, paraspruzzi in legno, lavello sottopiano, ante di vetro e pavimento in legno massello medio
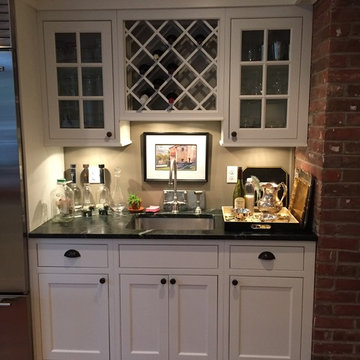
Peter Pratley
Esempio di un piccolo angolo bar con lavandino country con lavello sottopiano, ante in stile shaker, ante bianche, paraspruzzi beige, pavimento in legno massello medio e pavimento marrone
Esempio di un piccolo angolo bar con lavandino country con lavello sottopiano, ante in stile shaker, ante bianche, paraspruzzi beige, pavimento in legno massello medio e pavimento marrone

This modern farmhouse coffee bar features a straight-stacked gray tile backsplash with open shelving, black leathered quartz countertops, and matte black farmhouse lights on an arm. The rift-sawn white oak cabinets conceal Sub Zero refrigerator and freezer drawers.

Gorgeous wood cabinets in this elegant butlers pantry. Display your glassware in these rustic craftsman glass doors.
Esempio di un grande angolo bar con lavandino country con ante in stile shaker, ante in legno scuro, top in quarzo composito, paraspruzzi grigio, paraspruzzi con piastrelle diamantate, top bianco, lavello sottopiano, parquet chiaro e pavimento marrone
Esempio di un grande angolo bar con lavandino country con ante in stile shaker, ante in legno scuro, top in quarzo composito, paraspruzzi grigio, paraspruzzi con piastrelle diamantate, top bianco, lavello sottopiano, parquet chiaro e pavimento marrone

This home is full of clean lines, soft whites and grey, & lots of built-in pieces. Large entry area with message center, dual closets, custom bench with hooks and cubbies to keep organized. Living room fireplace with shiplap, custom mantel and cabinets, and white brick.
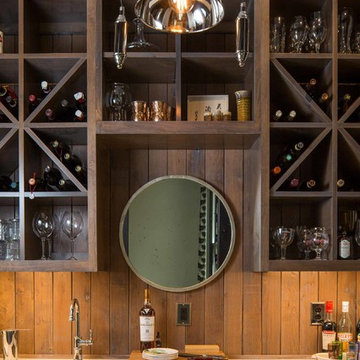
David Cannon - photographer
Idee per un angolo bar con lavandino country con lavello sottopiano, nessun'anta, ante in legno bruno, paraspruzzi marrone, paraspruzzi in legno e top grigio
Idee per un angolo bar con lavandino country con lavello sottopiano, nessun'anta, ante in legno bruno, paraspruzzi marrone, paraspruzzi in legno e top grigio

Designed by Victoria Highfill, Photography by Melissa M Mills
Immagine di un angolo bar con lavandino country di medie dimensioni con lavello sottopiano, ante in stile shaker, ante grigie, top in legno, pavimento in legno massello medio, pavimento marrone e top marrone
Immagine di un angolo bar con lavandino country di medie dimensioni con lavello sottopiano, ante in stile shaker, ante grigie, top in legno, pavimento in legno massello medio, pavimento marrone e top marrone
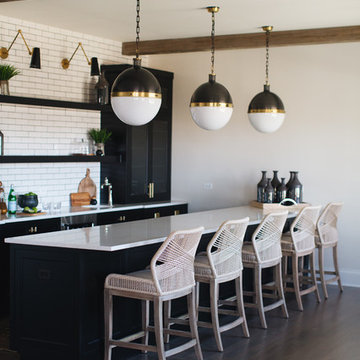
Immagine di un angolo bar con lavandino country con lavello sottopiano, ante in stile shaker, ante nere, paraspruzzi bianco, paraspruzzi con piastrelle diamantate, pavimento in legno massello medio e pavimento marrone

This Butler's Pantry incorporates custom racks for wine glasses and plates. Robert Benson Photography
Esempio di un grande angolo bar con lavandino country con lavello sottopiano, ante in stile shaker, ante grigie, top in legno, paraspruzzi grigio, pavimento in legno massello medio e top marrone
Esempio di un grande angolo bar con lavandino country con lavello sottopiano, ante in stile shaker, ante grigie, top in legno, paraspruzzi grigio, pavimento in legno massello medio e top marrone

Builder: Homes by True North
Interior Designer: L. Rose Interiors
Photographer: M-Buck Studio
This charming house wraps all of the conveniences of a modern, open concept floor plan inside of a wonderfully detailed modern farmhouse exterior. The front elevation sets the tone with its distinctive twin gable roofline and hipped main level roofline. Large forward facing windows are sheltered by a deep and inviting front porch, which is further detailed by its use of square columns, rafter tails, and old world copper lighting.
Inside the foyer, all of the public spaces for entertaining guests are within eyesight. At the heart of this home is a living room bursting with traditional moldings, columns, and tiled fireplace surround. Opposite and on axis with the custom fireplace, is an expansive open concept kitchen with an island that comfortably seats four. During the spring and summer months, the entertainment capacity of the living room can be expanded out onto the rear patio featuring stone pavers, stone fireplace, and retractable screens for added convenience.
When the day is done, and it’s time to rest, this home provides four separate sleeping quarters. Three of them can be found upstairs, including an office that can easily be converted into an extra bedroom. The master suite is tucked away in its own private wing off the main level stair hall. Lastly, more entertainment space is provided in the form of a lower level complete with a theatre room and exercise space.
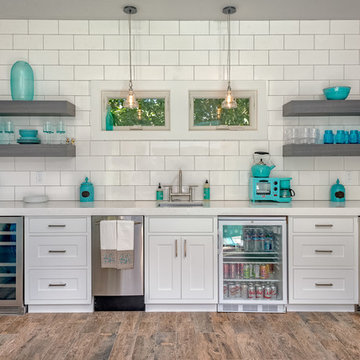
Ispirazione per un angolo bar con lavandino country con lavello sottopiano, ante in stile shaker, top in quarzo composito, ante bianche, pavimento marrone e top bianco

Design, Fabrication, Install & Photography By MacLaren Kitchen and Bath
Designer: Mary Skurecki
Wet Bar: Mouser/Centra Cabinetry with full overlay, Reno door/drawer style with Carbide paint. Caesarstone Pebble Quartz Countertops with eased edge detail (By MacLaren).
TV Area: Mouser/Centra Cabinetry with full overlay, Orleans door style with Carbide paint. Shelving, drawers, and wood top to match the cabinetry with custom crown and base moulding.
Guest Room/Bath: Mouser/Centra Cabinetry with flush inset, Reno Style doors with Maple wood in Bedrock Stain. Custom vanity base in Full Overlay, Reno Style Drawer in Matching Maple with Bedrock Stain. Vanity Countertop is Everest Quartzite.
Bench Area: Mouser/Centra Cabinetry with flush inset, Reno Style doors/drawers with Carbide paint. Custom wood top to match base moulding and benches.
Toy Storage Area: Mouser/Centra Cabinetry with full overlay, Reno door style with Carbide paint. Open drawer storage with roll-out trays and custom floating shelves and base moulding.

Built in bench and storage cabinets inside a pool house cabana. Wet bar with sink, ice maker, refrigerator drawers, and kegerator. Floating shelves above counter. White shaker cabinets installed with shiplap walls and tile flooring.

Inspired by the majesty of the Northern Lights and this family's everlasting love for Disney, this home plays host to enlighteningly open vistas and playful activity. Like its namesake, the beloved Sleeping Beauty, this home embodies family, fantasy and adventure in their truest form. Visions are seldom what they seem, but this home did begin 'Once Upon a Dream'. Welcome, to The Aurora.

Rustic basement bar with Kegarator & concrete countertops.
Idee per un piccolo angolo bar con lavandino country con ante in stile shaker, ante in legno scuro, top in cemento, paraspruzzi marrone, paraspruzzi in mattoni, pavimento in gres porcellanato e top grigio
Idee per un piccolo angolo bar con lavandino country con ante in stile shaker, ante in legno scuro, top in cemento, paraspruzzi marrone, paraspruzzi in mattoni, pavimento in gres porcellanato e top grigio
574 Foto di angoli bar con lavandino country
2