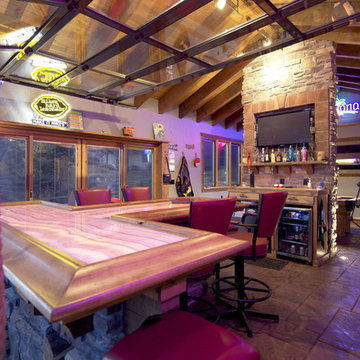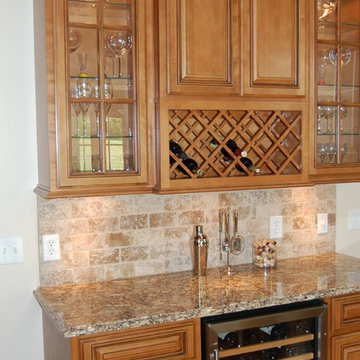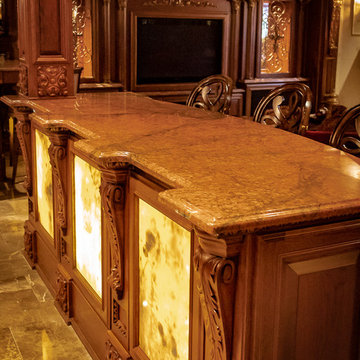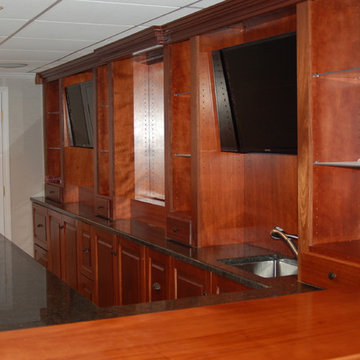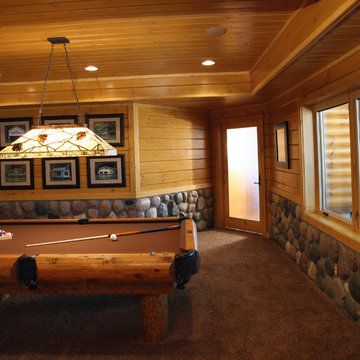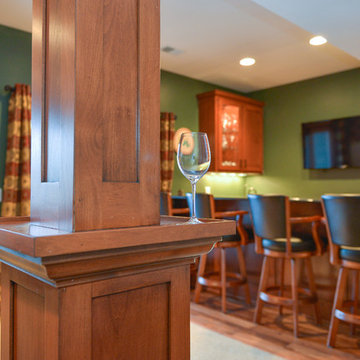2.556 Foto di angoli bar viola, color legno
Filtra anche per:
Budget
Ordina per:Popolari oggi
161 - 180 di 2.556 foto
1 di 3
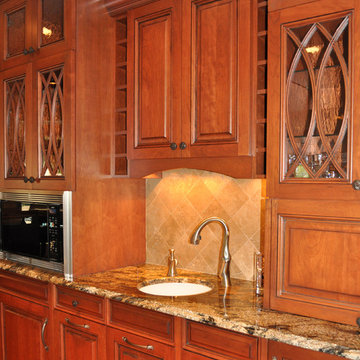
Wet Bar area of great room. Custom wood cabinets with granite counter.
Photgraphy by: KAS Interiors
Idee per un angolo bar con lavandino tradizionale di medie dimensioni con lavello sottopiano, ante con bugna sagomata, ante marroni, top in granito, paraspruzzi beige, paraspruzzi con piastrelle in ceramica, parquet scuro, pavimento marrone e top multicolore
Idee per un angolo bar con lavandino tradizionale di medie dimensioni con lavello sottopiano, ante con bugna sagomata, ante marroni, top in granito, paraspruzzi beige, paraspruzzi con piastrelle in ceramica, parquet scuro, pavimento marrone e top multicolore

Mid-Century Modern bar cabinet
Immagine di un carrello bar moderno di medie dimensioni con ante lisce, ante in legno scuro, top in legno e pavimento in legno massello medio
Immagine di un carrello bar moderno di medie dimensioni con ante lisce, ante in legno scuro, top in legno e pavimento in legno massello medio
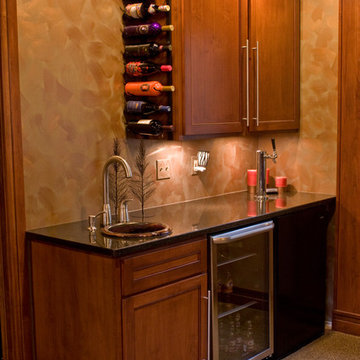
A combination home theater and cigar smoking room. This room features a walk-up bar with a kegerator and beverage cooler, built-in cigar humidor, integral exhaust fan, and a secret storage area in addition to the home theater.

New View Photography
Idee per un piccolo angolo bar con lavandino industriale con lavello sottopiano, ante con riquadro incassato, ante nere, top in quarzo composito, paraspruzzi nero, paraspruzzi con piastrelle in ceramica, parquet scuro e pavimento marrone
Idee per un piccolo angolo bar con lavandino industriale con lavello sottopiano, ante con riquadro incassato, ante nere, top in quarzo composito, paraspruzzi nero, paraspruzzi con piastrelle in ceramica, parquet scuro e pavimento marrone
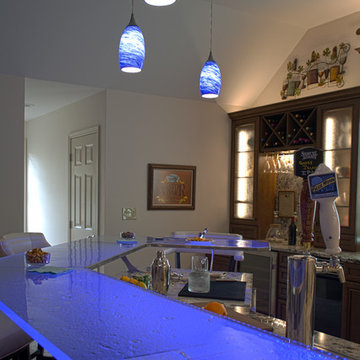
Photography by Brent Thomas
Foto di un grande bancone bar classico con lavello sottopiano, ante di vetro, ante in legno bruno, top in vetro, pavimento in legno massello medio, pavimento marrone e top blu
Foto di un grande bancone bar classico con lavello sottopiano, ante di vetro, ante in legno bruno, top in vetro, pavimento in legno massello medio, pavimento marrone e top blu
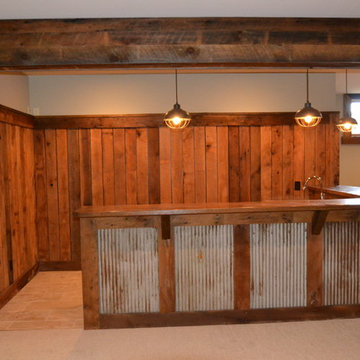
Lower Level Wet Bar made with lots of antique barn wood accents, including structural beams for columns by Hearth & Stone Builders LLC
Idee per un angolo bar stile rurale di medie dimensioni
Idee per un angolo bar stile rurale di medie dimensioni

Johnathan Adler light fixture hangs above this eclectic space.
Brian Covington Photography
Ispirazione per un angolo bar con lavandino chic di medie dimensioni con ante in stile shaker, top in quarzo composito, paraspruzzi a specchio, pavimento beige e top bianco
Ispirazione per un angolo bar con lavandino chic di medie dimensioni con ante in stile shaker, top in quarzo composito, paraspruzzi a specchio, pavimento beige e top bianco
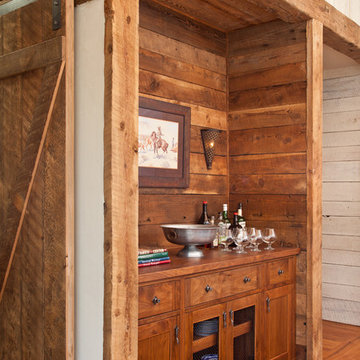
Ispirazione per un angolo bar stile rurale con nessun lavello, ante in legno scuro, top in legno, paraspruzzi in legno, pavimento in legno massello medio, top marrone, pavimento marrone e ante in stile shaker
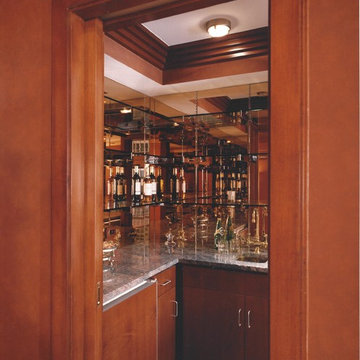
Immagine di un piccolo angolo bar con lavandino classico con lavello sottopiano, ante in legno scuro, top in marmo, paraspruzzi a specchio e pavimento in legno massello medio
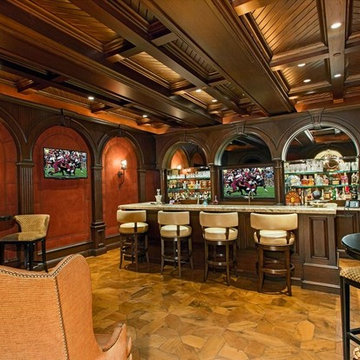
Foto di un bancone bar classico con ante con bugna sagomata e ante in legno bruno
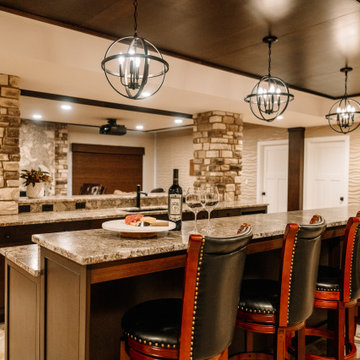
Our clients sought a welcoming remodel for their new home, balancing family and friends, even their cat companions. Durable materials and a neutral design palette ensure comfort, creating a perfect space for everyday living and entertaining.
An inviting entertainment area featuring a spacious home bar with ample seating, illuminated by elegant pendant lights, creates a perfect setting for hosting guests, ensuring a fun and sophisticated atmosphere.
---
Project by Wiles Design Group. Their Cedar Rapids-based design studio serves the entire Midwest, including Iowa City, Dubuque, Davenport, and Waterloo, as well as North Missouri and St. Louis.
For more about Wiles Design Group, see here: https://wilesdesigngroup.com/
To learn more about this project, see here: https://wilesdesigngroup.com/anamosa-iowa-family-home-remodel
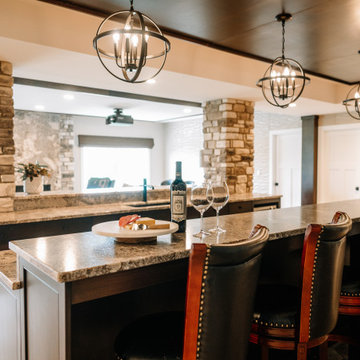
Our clients sought a welcoming remodel for their new home, balancing family and friends, even their cat companions. Durable materials and a neutral design palette ensure comfort, creating a perfect space for everyday living and entertaining.
An inviting entertainment area featuring a spacious home bar with ample seating, illuminated by elegant pendant lights, creates a perfect setting for hosting guests, ensuring a fun and sophisticated atmosphere.
---
Project by Wiles Design Group. Their Cedar Rapids-based design studio serves the entire Midwest, including Iowa City, Dubuque, Davenport, and Waterloo, as well as North Missouri and St. Louis.
For more about Wiles Design Group, see here: https://wilesdesigngroup.com/
To learn more about this project, see here: https://wilesdesigngroup.com/anamosa-iowa-family-home-remodel
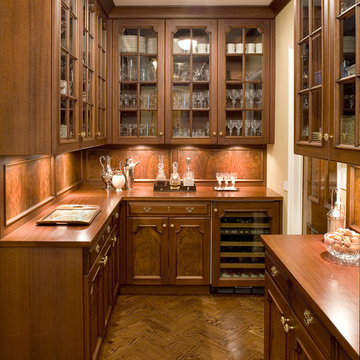
Esempio di un angolo bar con lavandino classico di medie dimensioni con ante di vetro, ante in legno bruno, top in legno, paraspruzzi marrone, paraspruzzi in legno, parquet scuro, pavimento marrone e top marrone
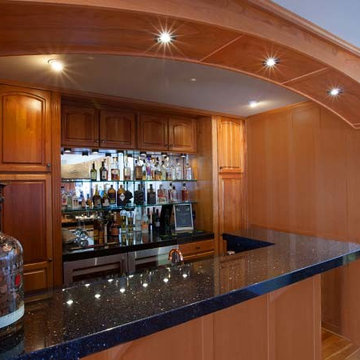
Idee per un grande bancone bar american style con lavello da incasso, ante con bugna sagomata, ante in legno scuro, top in laminato, paraspruzzi a specchio, pavimento in legno massello medio, pavimento marrone e top nero
2.556 Foto di angoli bar viola, color legno
9
