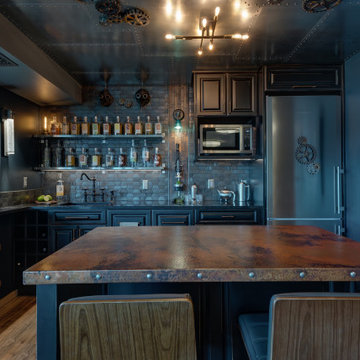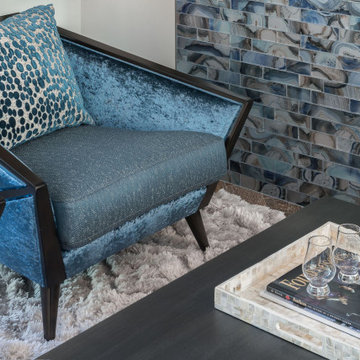807 Foto di angoli bar turchesi
Filtra anche per:
Budget
Ordina per:Popolari oggi
201 - 220 di 807 foto
1 di 2
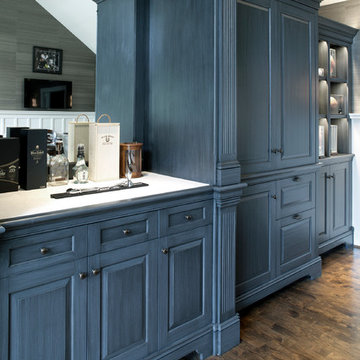
Penza Bailey Architects was contacted to update the main house to suit the next generation of owners, and also expand and renovate the guest apartment. The renovations included a new mudroom and playroom to accommodate the couple and their three very active boys, creating workstations for the boys’ various activities, and renovating several bathrooms. The awkwardly tall vaulted ceilings in the existing great room and dining room were scaled down with lowered tray ceilings, and a new fireplace focal point wall was incorporated in the great room. In addition to the renovations to the focal point of the home, the Owner’s pride and joy includes the new billiard room, transformed from an underutilized living room. The main feature is a full wall of custom cabinetry that hides an electronically secure liquor display that rises out of the cabinet at the push of an iPhone button. In an unexpected request, a new grilling area was designed to accommodate the owner’s gas grill, charcoal grill and smoker for more cooking and entertaining options. This home is definitely ready to accommodate a new generation of hosting social gatherings.
Mitch Allen Photography
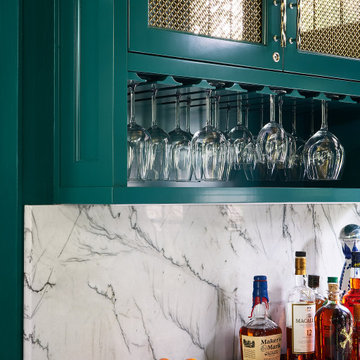
Sometimes we start with a few foundational items and a blank slate. We’ve worked with these Clients on their previous home, and they were ready to make their bedroom suite all their own. Keeping the built-ins was a requirement as was wallpaper, some new window treatments, a closet overhaul, and all the decor and details. We kept the bed and drapes and swapped the rest to create a luxe sleeping retreat.
Phase 2 of this project was to tackle the dining room and adjacent powder room. The dining room had a small sun room attached to it that was not being utilized. We turned it into a luxe home bar with custom cabinetry and a stunning quartz countertop / backsplash. Gold wallpaper on the ceiling completed the room and highlighted all of the fun metal details throughout the space. We ran the color from the bar through the dining room and accented it with bold wallpaper. We added some contrasting colors with the rug selection and brought in wood tones with the furniture to ground the space.
FUN FACT : The art over the fireplace is a vintage photo from District’s Vintage Chicago Project, featuring photos found in vintage furniture over the lifetime of the store.
Bedroom Photography: Dustin Halleck / Dining Room & Bar Photography: Ryan McDonald
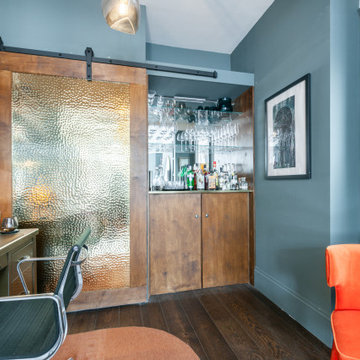
We knocked through the lounge to create a double space. It certainly works hard, but looks oh so cool. Living Space | Work Space | Cocktail Space. An eclectic mix of new and old pieces have gone in to this charismatic room ?? Designed and Furniture sourced by @plucked_interiors
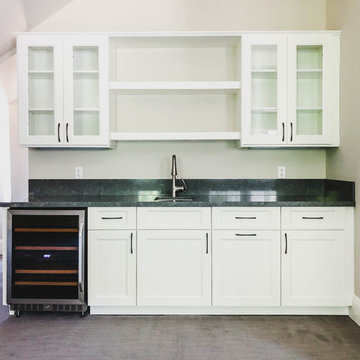
Malibu, CA - Complete Home Remodeling
Installation of carpet, cabinets, countertop, cupboards, wine refrigerator, base molding and a fresh paint to finish.
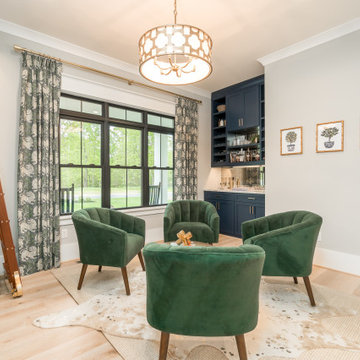
Lounge of Ruth Ann THD-7876. View Plan: https://www.thehousedesigners.com/plan/ruth-ann-7876/
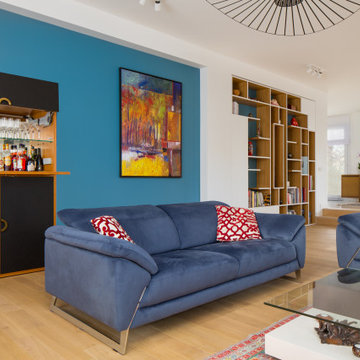
Nous avons fait le design d'un bar et bibliothèque pour combler deux niches existantes.
Immagine di un angolo bar design
Immagine di un angolo bar design
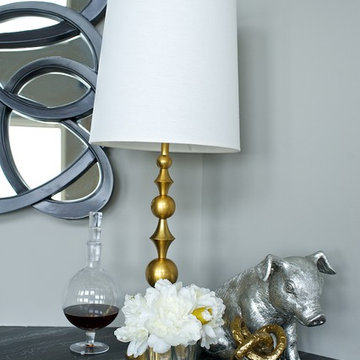
Marie Hebson, Designer Natasha Dixon, Photographer
Idee per un piccolo angolo bar chic con ante in stile shaker, ante nere, top in granito e parquet chiaro
Idee per un piccolo angolo bar chic con ante in stile shaker, ante nere, top in granito e parquet chiaro
Ispirazione per un angolo bar con lavandino mediterraneo con lavello integrato, ante lisce, ante verdi, top piastrellato, paraspruzzi multicolore e top multicolore
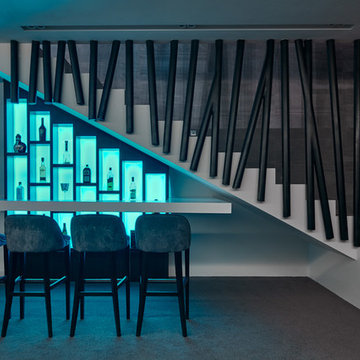
Дизайн интерьеров - Архитектурное бюро Александры Федоровой
Фото - Сергей Ананьев
Ispirazione per un angolo bar contemporaneo con nessun'anta
Ispirazione per un angolo bar contemporaneo con nessun'anta
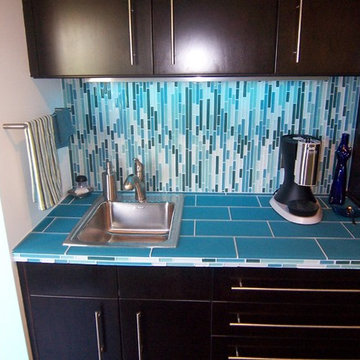
Ispirazione per un piccolo angolo bar con lavandino minimalista con lavello da incasso, ante lisce, ante nere, top piastrellato, paraspruzzi blu e paraspruzzi con piastrelle di vetro
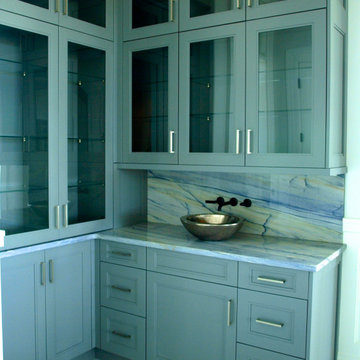
Azul Imperial Quartzite, absolutely stunning. Photo's can't do it justice.
Esempio di un piccolo angolo bar con lavandino classico con ante di vetro, ante grigie, top in granito, paraspruzzi multicolore, paraspruzzi in lastra di pietra, parquet chiaro, pavimento grigio e top viola
Esempio di un piccolo angolo bar con lavandino classico con ante di vetro, ante grigie, top in granito, paraspruzzi multicolore, paraspruzzi in lastra di pietra, parquet chiaro, pavimento grigio e top viola
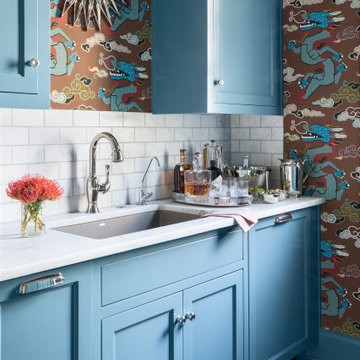
Foto di un angolo bar classico con lavello sottopiano, ante in stile shaker, ante blu, paraspruzzi bianco, paraspruzzi con piastrelle diamantate, parquet scuro, pavimento marrone e top bianco
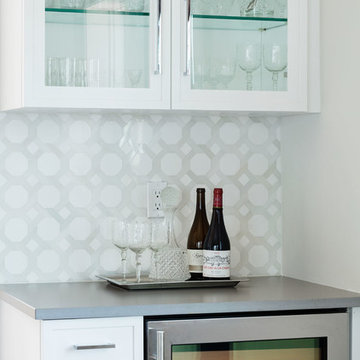
Idee per un piccolo angolo bar classico con ante bianche, top in quarzite, paraspruzzi grigio, paraspruzzi con piastrelle a mosaico e top grigio
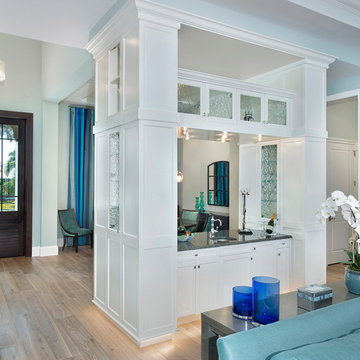
Floating Wet Bar
Foto di un angolo bar con lavandino costiero
Foto di un angolo bar con lavandino costiero
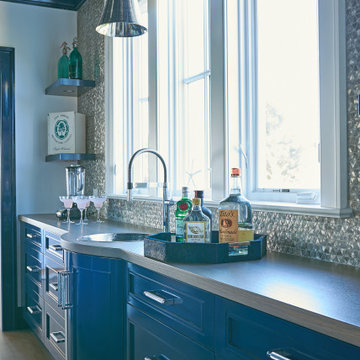
Ispirazione per un angolo bar con lavandino costiero di medie dimensioni con lavello da incasso, ante con riquadro incassato, ante blu, top in legno, paraspruzzi multicolore, paraspruzzi con piastrelle di metallo, parquet scuro, pavimento marrone e top marrone
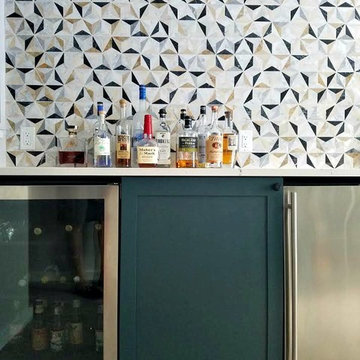
Michael J Lee
Ispirazione per un piccolo angolo bar con lavandino minimalista con lavello sottopiano, ante blu, top in quarzo composito, paraspruzzi multicolore, paraspruzzi in marmo, pavimento con piastrelle in ceramica, pavimento grigio e ante in stile shaker
Ispirazione per un piccolo angolo bar con lavandino minimalista con lavello sottopiano, ante blu, top in quarzo composito, paraspruzzi multicolore, paraspruzzi in marmo, pavimento con piastrelle in ceramica, pavimento grigio e ante in stile shaker
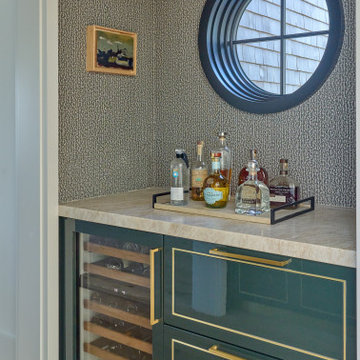
This destination project features three bars. The Martini bar is on the main floor off the kitchen and shimmers with minimalist luxury. The designer opted to bring the Phillip Jeffries wallpaper up to cover the ceiling, giving the space a jewel-box effect. High-gloss, forest green cabinetry with inlay brass trim satin brass faucet, and brass hardware all shine with the help of LED-lit upper displays. Taj Mahal Quartzite countertops provide worry-free entertaining surfaces.
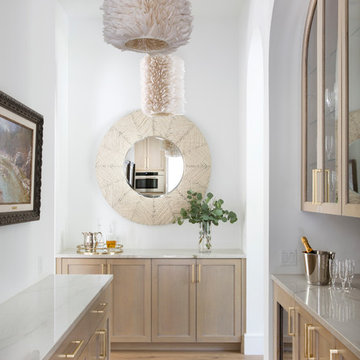
Photography by Buff Strickland
Ispirazione per un angolo bar mediterraneo con nessun lavello, ante di vetro, ante in legno chiaro, parquet chiaro e top bianco
Ispirazione per un angolo bar mediterraneo con nessun lavello, ante di vetro, ante in legno chiaro, parquet chiaro e top bianco
807 Foto di angoli bar turchesi
11
