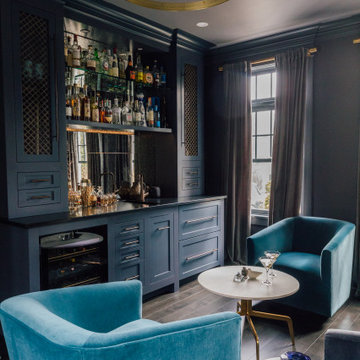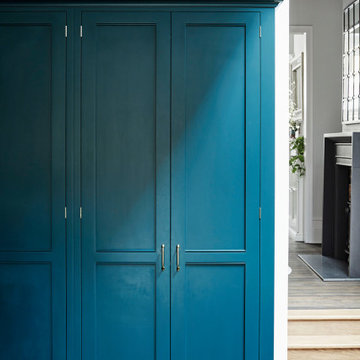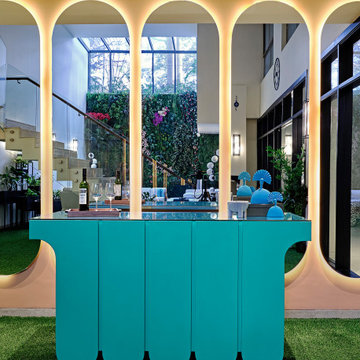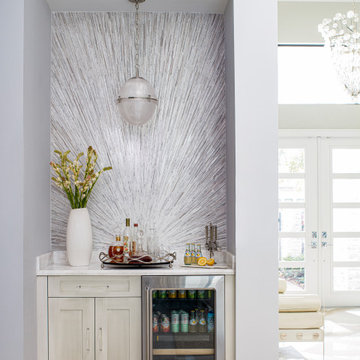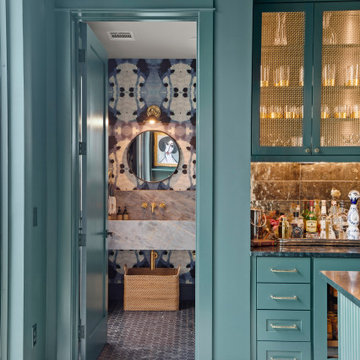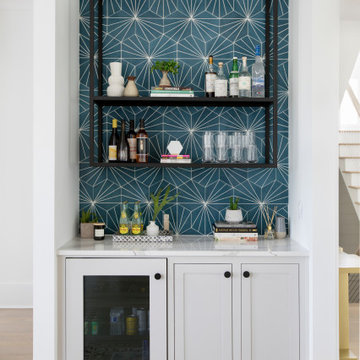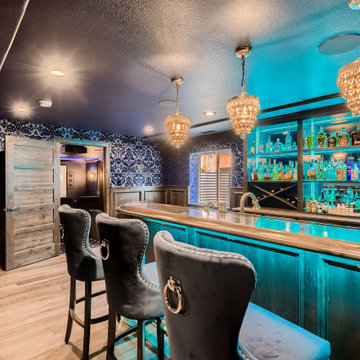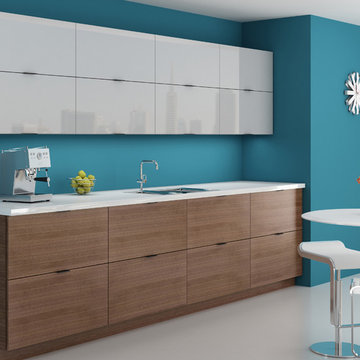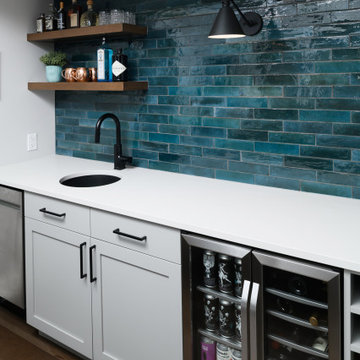807 Foto di angoli bar turchesi
Filtra anche per:
Budget
Ordina per:Popolari oggi
181 - 200 di 807 foto
1 di 2
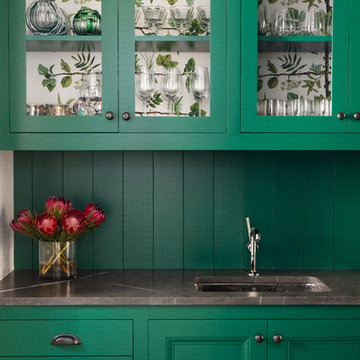
Austin Victorian by Chango & Co.
Architectural Advisement & Interior Design by Chango & Co.
Architecture by William Hablinski
Construction by J Pinnelli Co.
Photography by Sarah Elliott
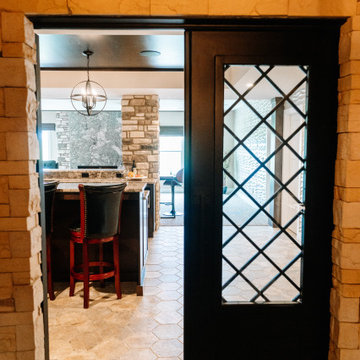
Our clients sought a welcoming remodel for their new home, balancing family and friends, even their cat companions. Durable materials and a neutral design palette ensure comfort, creating a perfect space for everyday living and entertaining.
An inviting entertainment area featuring a spacious home bar with ample seating, illuminated by elegant pendant lights, creates a perfect setting for hosting guests, ensuring a fun and sophisticated atmosphere.
---
Project by Wiles Design Group. Their Cedar Rapids-based design studio serves the entire Midwest, including Iowa City, Dubuque, Davenport, and Waterloo, as well as North Missouri and St. Louis.
For more about Wiles Design Group, see here: https://wilesdesigngroup.com/
To learn more about this project, see here: https://wilesdesigngroup.com/anamosa-iowa-family-home-remodel
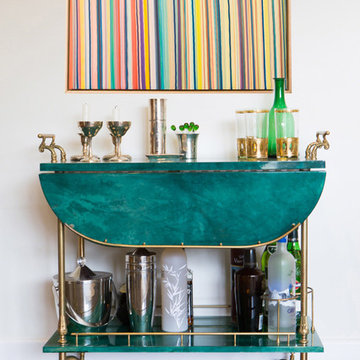
Erika Bierman Photography
Immagine di un carrello bar tradizionale con nessun'anta, ante blu e parquet scuro
Immagine di un carrello bar tradizionale con nessun'anta, ante blu e parquet scuro
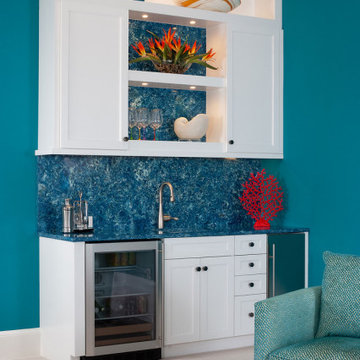
When our clients say we can use color, we take it to the limits.
Idee per un angolo bar tropicale
Idee per un angolo bar tropicale
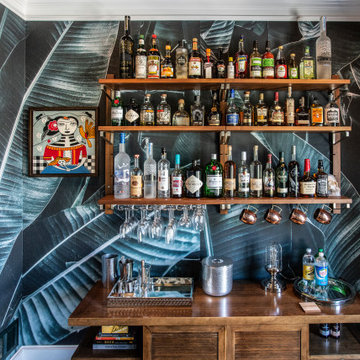
Foto di un angolo bar design con ante in stile shaker, ante in legno bruno, top in legno e top marrone
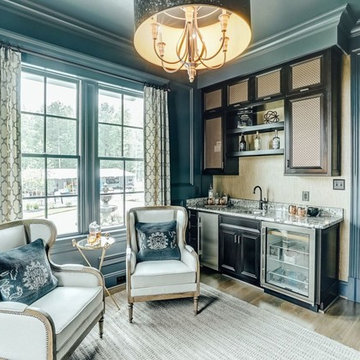
Esempio di un grande angolo bar con lavandino tradizionale con lavello da incasso, ante con riquadro incassato, ante marroni e pavimento in legno massello medio
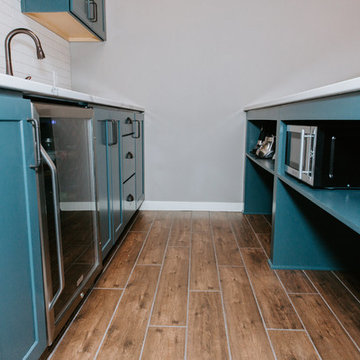
Immagine di un piccolo bancone bar tradizionale con lavello sottopiano, ante in stile shaker, ante verdi, top in marmo, paraspruzzi bianco, paraspruzzi con piastrelle diamantate, pavimento in legno massello medio e pavimento marrone
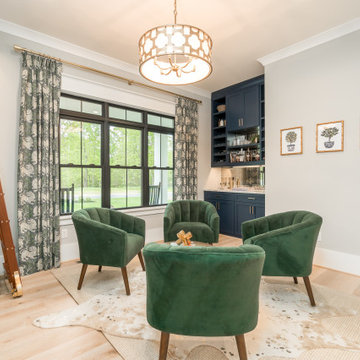
Lounge of Ruth Ann THD-7876. View Plan: https://www.thehousedesigners.com/plan/ruth-ann-7876/
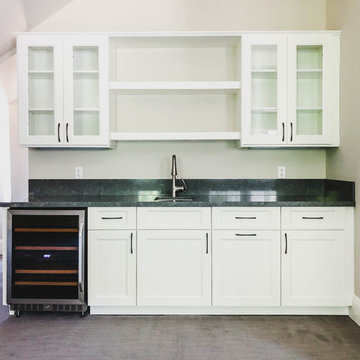
Malibu, CA - Complete Home Remodeling
Installation of carpet, cabinets, countertop, cupboards, wine refrigerator, base molding and a fresh paint to finish.
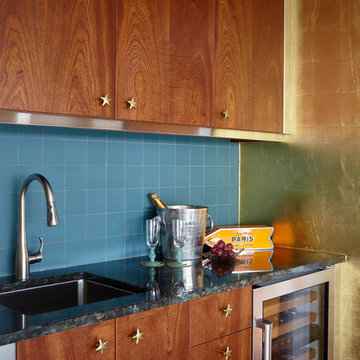
This fantastic champagne bar is on the second level of the home, overlooking the main living/entertaining space. It is a luxurious space with laboradite stone counter top and composite gold leaf walls.
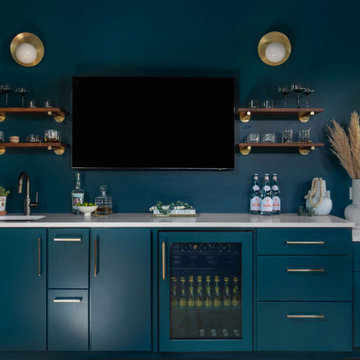
This home office + home bar + powder bath space was an add-on renovation including hard wood floors, a custom wood slatted pivot door, pitched ceilings with a skylight, custom cabinetry and open shelving, a bar sink and mini fridge, wallpaper, wall + ceiling paint, light fixtures, window treatments, plants and styling accessories.
807 Foto di angoli bar turchesi
10
