254 Foto di angoli bar senza lavandino con top in quarzite
Filtra anche per:
Budget
Ordina per:Popolari oggi
161 - 180 di 254 foto
1 di 3
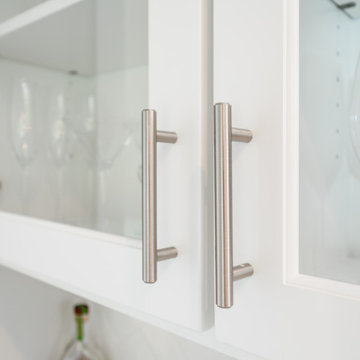
Esempio di un angolo bar senza lavandino chic con ante con riquadro incassato, ante bianche, top in quarzite, paraspruzzi bianco, paraspruzzi con piastrelle in ceramica, parquet chiaro, pavimento marrone e top bianco

Colorful built-in cabinetry creates a multifunctional space in this Tampa condo. The bar section features lots of refrigerated and temperature controlled storage as well as a large display case and countertop for preparation. The additional built-in space offers plenty of storage in a variety of sizes and functionality.
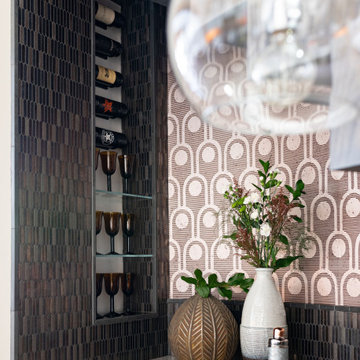
This beautiful bar was created by opening the closet space underneath the curved staircase. To emphasize that this bar is part of the staircase, we added wallpaper lining to the bottom of each step. The curved and round cabinets follow the lines of the room. The metal wallpaper, metallic tile, and dark wood create a dramatic masculine look that is enhanced by a custom light fixture and lighted niche that add both charm and drama.
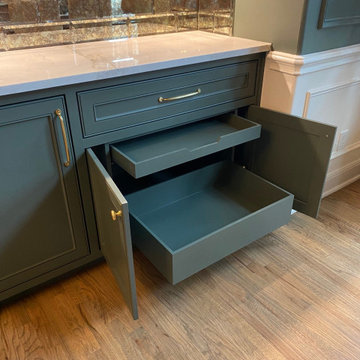
Idee per un angolo bar senza lavandino classico con ante a filo, ante verdi, top in quarzite e paraspruzzi con piastrelle di vetro
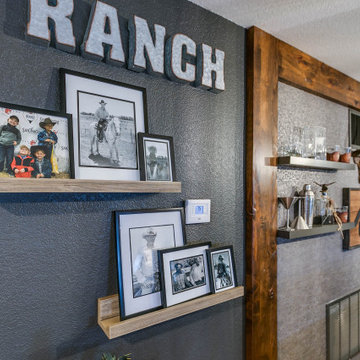
This no-demo renovation brought a tired, 1980's room into the 21st century while embracing the clients' treasured heirlooms. Transitional meets ranch in this early 1900's home that has been completely updated room-by-room with this den being the final room in the project. Keeping the saltillo tile floor, knotty pine ceiling, stone accents, and denim slipcovered sectional was important to the clients. A fresh coat of SW agreeable gray with an urbane bronze accent wall behind the bar freshened everything up. Metallic wallpaper and floating shelves in the bar area are framed by rustic, knotty alder beams. New glass pendants, a large cage light, and coordinating ceiling fans complete the transitional feel of the room.
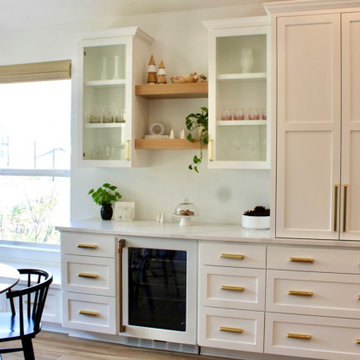
Elevating the heart of the home to new heights, our custom cabinetry team has created this part of a beautiful white kitchen, complete with a built-in mini fridge, floating shelves, window cabinets, gold hardware, and white quartz countertops, for the ultimate functionality and style
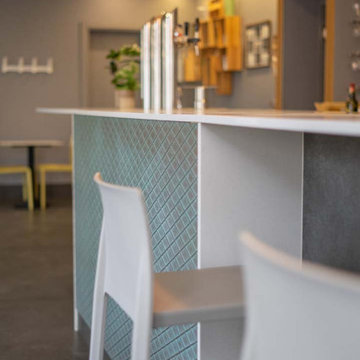
Bancone progettato per avere zone diverse si servizio, fra amici, da soli, in piedi o seduti, in relax o ...al volo....
Esempio di un angolo bar senza lavandino moderno di medie dimensioni con lavello da incasso, nessun'anta, ante in legno chiaro, top in quarzite, paraspruzzi bianco, paraspruzzi in marmo, pavimento con piastrelle in ceramica, pavimento marrone e top bianco
Esempio di un angolo bar senza lavandino moderno di medie dimensioni con lavello da incasso, nessun'anta, ante in legno chiaro, top in quarzite, paraspruzzi bianco, paraspruzzi in marmo, pavimento con piastrelle in ceramica, pavimento marrone e top bianco
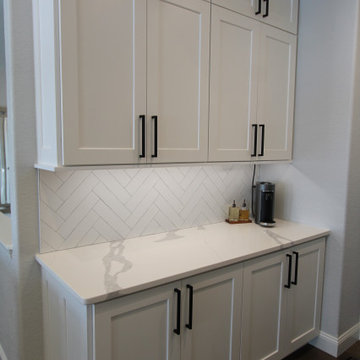
Foto di un angolo bar senza lavandino country con ante con riquadro incassato, ante bianche, top in quarzite, paraspruzzi bianco, paraspruzzi con piastrelle diamantate, pavimento in vinile, pavimento multicolore e top bianco
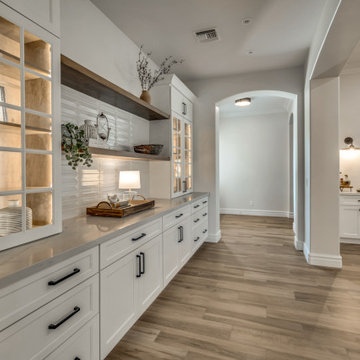
Esempio di un grande angolo bar senza lavandino classico con ante in stile shaker, ante bianche, top in quarzite, paraspruzzi bianco, paraspruzzi in gres porcellanato, pavimento in gres porcellanato, pavimento multicolore e top grigio
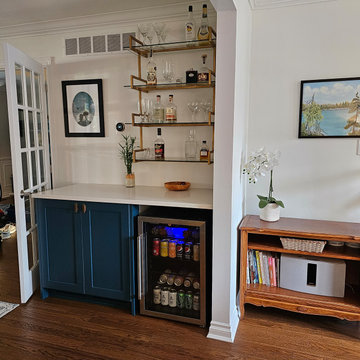
Our Westmount mid century project was so much fun! The vibrant colours and lively furniture pieces reflected our client's personality and made their house feel like home.
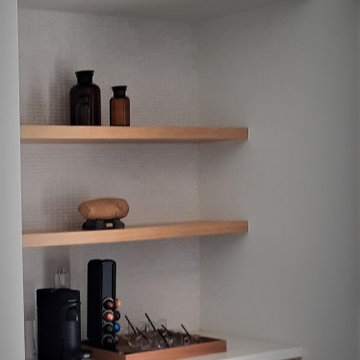
recessed alcove drybar
Foto di un piccolo angolo bar senza lavandino design con nessun lavello, ante con bugna sagomata, ante beige, top in quarzite, paraspruzzi bianco, paraspruzzi con piastrelle a mosaico, pavimento in vinile, pavimento beige e top bianco
Foto di un piccolo angolo bar senza lavandino design con nessun lavello, ante con bugna sagomata, ante beige, top in quarzite, paraspruzzi bianco, paraspruzzi con piastrelle a mosaico, pavimento in vinile, pavimento beige e top bianco

Elevating the home bar experience with a touch of sophistication. Our remodel features custom slate blue built-ins complementing the rustic charm of the stone fireplace.
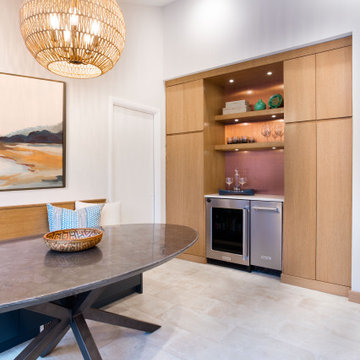
This kitchen renovation features custom rift white oak cabinetry and painted cabinetry in Benjamin Moore Narragansett Green HC-157. The slab cabinet doors and drawers with concealed pulls creates a clean minimalist look with beautiful horizontal tile. This kitchen uses an interesting mixture of metal finishes including a custom copper hood and back splash with other black accents. Seating was maximized with the use of a custom wood banquette. The use of specialty inserts such as a pot and pan pullout, peg drawers for dishes, cutlery divider, oil and spice pullouts ensure that everything has its proper place and maximized functional storage.
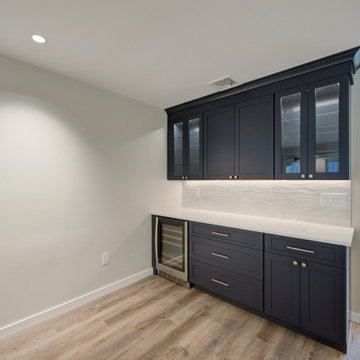
Esempio di un angolo bar senza lavandino minimal di medie dimensioni con ante in stile shaker, top in quarzite, paraspruzzi bianco e top bianco
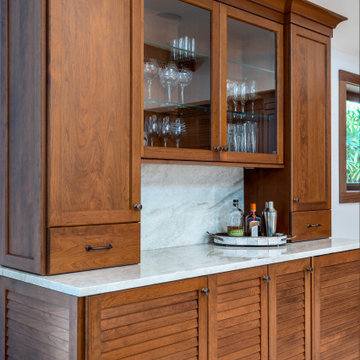
Esempio di un angolo bar senza lavandino stile marinaro con ante a persiana, ante in legno scuro, top in quarzite, paraspruzzi beige, paraspruzzi in lastra di pietra, pavimento in gres porcellanato, pavimento beige e top beige

This home in Encinitas was in need of a refresh to bring the Ocean into this family near the beach. The kitchen had a complete remodel with new cabinets, glass, sinks, faucets, custom blue color to match our clients favorite colors of the sea, and so much more. We custom made the design on the cabinets and wrapped the island and gave it a pop of color. The dining room had a custom large buffet with teak tile laced into the current hardwood floor. Every room was remodeled and the clients even have custom GR Studio furniture, (the Dorian Swivel Chair and the Warren 3 Piece Sofa). These pieces were brand new introduced in 2019 and this home on the beach was the first to have them. It was a pleasure designing this home with this family from custom window treatments, furniture, flooring, gym, kids play room, and even the outside where we introduced our new custom GR Studio outdoor coverings. This house is now a home for this artistic family. To see the full set of pictures you can view in the Gallery under Encinitas Ocean Remodel.
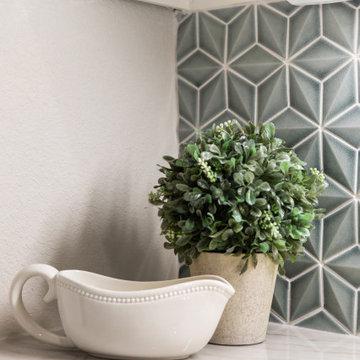
Foto di un piccolo angolo bar senza lavandino eclettico con ante con bugna sagomata, ante bianche, top in quarzite, paraspruzzi blu, paraspruzzi in gres porcellanato e top beige

This dry bar nook encloses a beverage cooler among its cabinets. A large quartzite countertop provides ample room for preparation and wooden shelves provide open storage.
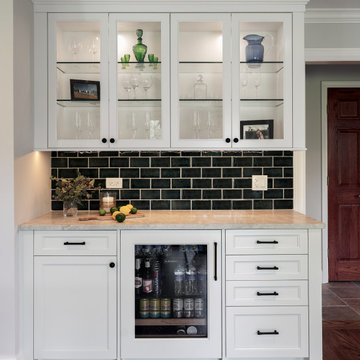
A beverage center was added to the space to compliment the kitchen but the backsplash gives a little bit a change. The Subzero beverage has a custom panel for a better integrated feel.
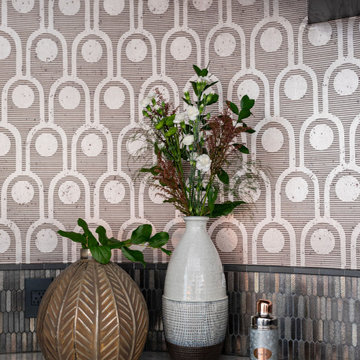
This beautiful bar was created by opening the closet space underneath the curved staircase. To emphasize that this bar is part of the staircase, we added wallpaper lining to the bottom of each step. The curved and round cabinets follow the lines of the room. The metal wallpaper, metallic tile, and dark wood create a dramatic masculine look that is enhanced by a custom light fixture and lighted niche that add both charm and drama.
254 Foto di angoli bar senza lavandino con top in quarzite
9