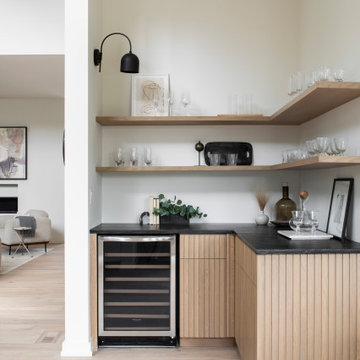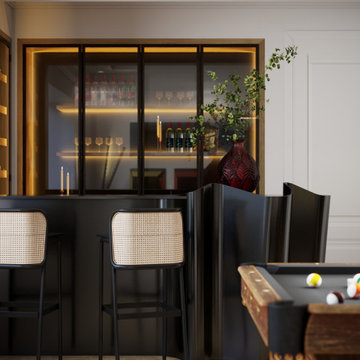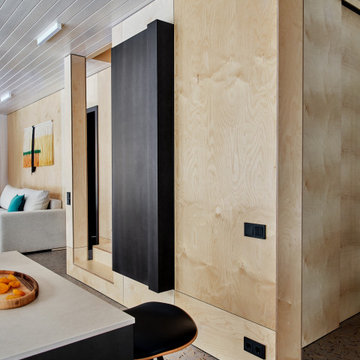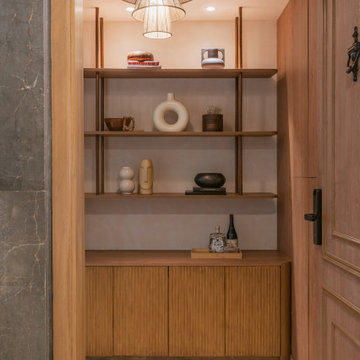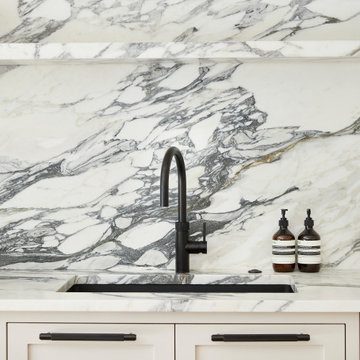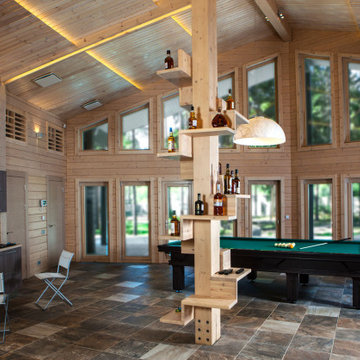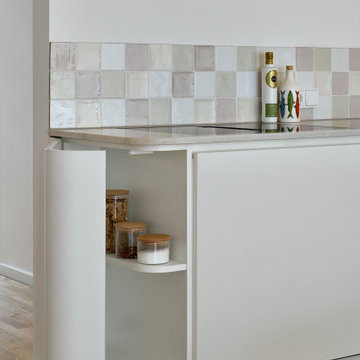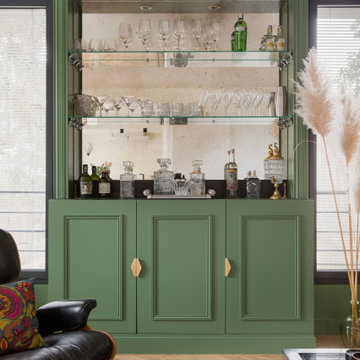608 Foto di angoli bar scandinavi
Filtra anche per:
Budget
Ordina per:Popolari oggi
1 - 20 di 608 foto
1 di 2
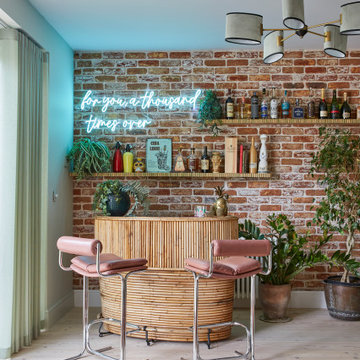
Bespoke Bar design, mixing textures & finishes. Bamboo fluted edged shelves.
Esempio di un angolo bar scandinavo
Esempio di un angolo bar scandinavo
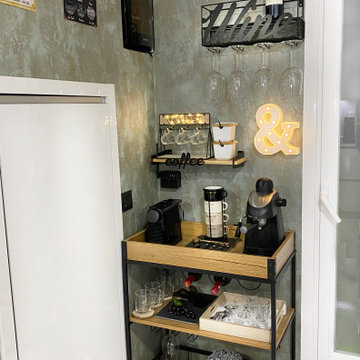
Pequeño cafe-bar en esquina de la cocina para darle un toque acogedor a la misma.
Foto di un piccolo angolo bar nordico
Foto di un piccolo angolo bar nordico
Trova il professionista locale adatto per il tuo progetto

Designed by Chris Chumbley, USI Remodeling.
Kitchen remodeling is a personal choice that allows individuals to create space that aligns with their style preferences, functional requirements and lifestyle changes.

Idee per un piccolo angolo bar senza lavandino nordico con ante in stile shaker, ante in legno chiaro, top in quarzo composito, parquet chiaro e top grigio

Idee per un piccolo angolo bar scandinavo con nessun lavello, ante lisce, ante grigie, top in quarzo composito, paraspruzzi grigio, parquet chiaro, pavimento beige e top bianco
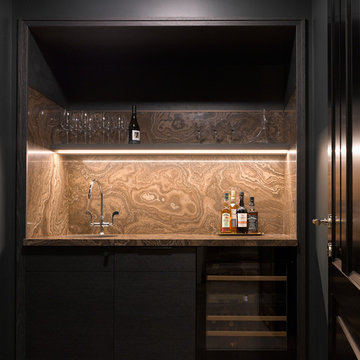
Сергей Ананьев
Foto di un angolo bar con lavandino scandinavo con lavello sottopiano, ante lisce, ante nere, paraspruzzi marrone, pavimento marrone e top marrone
Foto di un angolo bar con lavandino scandinavo con lavello sottopiano, ante lisce, ante nere, paraspruzzi marrone, pavimento marrone e top marrone

Gäste willkommen.
Die integrierte Hausbar mit Weintemperierschrank und Bierzapfanlage bieten beste Verköstigung.
Esempio di un piccolo angolo bar senza lavandino nordico con nessun lavello, ante lisce, ante in legno scuro, top in legno, paraspruzzi grigio, paraspruzzi in legno, parquet chiaro, pavimento beige e top grigio
Esempio di un piccolo angolo bar senza lavandino nordico con nessun lavello, ante lisce, ante in legno scuro, top in legno, paraspruzzi grigio, paraspruzzi in legno, parquet chiaro, pavimento beige e top grigio

A contemporary home bar with lounge area, Photography by Susie Brenner
Idee per un angolo bar nordico di medie dimensioni con nessun lavello, ante con riquadro incassato, ante bianche, top in superficie solida, paraspruzzi grigio, paraspruzzi con piastrelle in ceramica, parquet chiaro, pavimento marrone e top grigio
Idee per un angolo bar nordico di medie dimensioni con nessun lavello, ante con riquadro incassato, ante bianche, top in superficie solida, paraspruzzi grigio, paraspruzzi con piastrelle in ceramica, parquet chiaro, pavimento marrone e top grigio

The new construction luxury home was designed by our Carmel design-build studio with the concept of 'hygge' in mind – crafting a soothing environment that exudes warmth, contentment, and coziness without being overly ornate or cluttered. Inspired by Scandinavian style, the design incorporates clean lines and minimal decoration, set against soaring ceilings and walls of windows. These features are all enhanced by warm finishes, tactile textures, statement light fixtures, and carefully selected art pieces.
In the living room, a bold statement wall was incorporated, making use of the 4-sided, 2-story fireplace chase, which was enveloped in large format marble tile. Each bedroom was crafted to reflect a unique character, featuring elegant wallpapers, decor, and luxurious furnishings. The primary bathroom was characterized by dark enveloping walls and floors, accentuated by teak, and included a walk-through dual shower, overhead rain showers, and a natural stone soaking tub.
An open-concept kitchen was fitted, boasting state-of-the-art features and statement-making lighting. Adding an extra touch of sophistication, a beautiful basement space was conceived, housing an exquisite home bar and a comfortable lounge area.
---Project completed by Wendy Langston's Everything Home interior design firm, which serves Carmel, Zionsville, Fishers, Westfield, Noblesville, and Indianapolis.
For more about Everything Home, see here: https://everythinghomedesigns.com/
To learn more about this project, see here:
https://everythinghomedesigns.com/portfolio/modern-scandinavian-luxury-home-westfield/
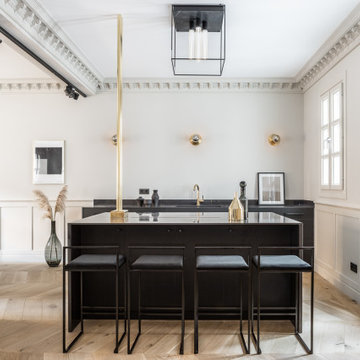
Foto di un bancone bar nordico con lavello sottopiano, ante lisce, ante nere, parquet chiaro, pavimento beige e top nero
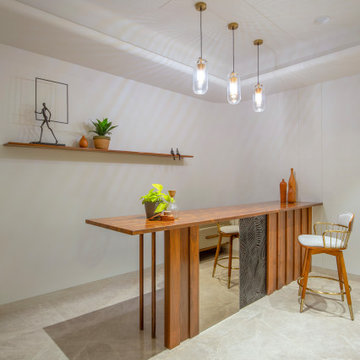
In our humble effort to enhance the recreational area, we transformed it into a versatile space serving as both a bar and a family room—a place of joy and relaxation. Embrace the inviting warmth and timeless elegance of our wooden bar counter, carefully crafted to harmonize natural beauty with practical functionality. Serving as the heart of your entertainment space, this meticulously designed centerpiece exudes subtle charm and understated sophistication.
608 Foto di angoli bar scandinavi

In this picture you'll notice a small nook
We created a small custom bar area from what used to be the extension of the brick fireplace.
We helped our customer reimagine every space in their home
1
