690 Foto di angoli bar rustici
Filtra anche per:
Budget
Ordina per:Popolari oggi
61 - 80 di 690 foto
1 di 3

Idee per un grande bancone bar rustico con ante con riquadro incassato, ante in legno bruno, top in legno, lavello sottopiano, paraspruzzi marrone, paraspruzzi in legno, pavimento in laminato e pavimento marrone
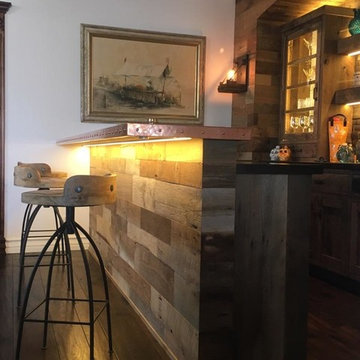
Luis Becerrca
Idee per un angolo bar con lavandino rustico di medie dimensioni con lavello da incasso, ante in stile shaker, ante in legno scuro, top in rame, paraspruzzi marrone, paraspruzzi in legno, parquet scuro e pavimento marrone
Idee per un angolo bar con lavandino rustico di medie dimensioni con lavello da incasso, ante in stile shaker, ante in legno scuro, top in rame, paraspruzzi marrone, paraspruzzi in legno, parquet scuro e pavimento marrone
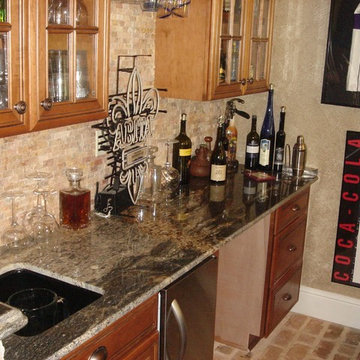
Immagine di un angolo bar stile rurale di medie dimensioni con lavello sottopiano, ante di vetro, ante in legno chiaro, top in granito, paraspruzzi beige, paraspruzzi con piastrelle in pietra e pavimento in mattoni
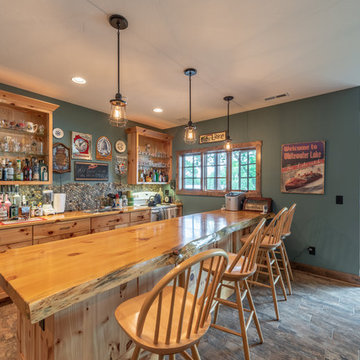
Custom Wisconsin bar with pine cabinets
Immagine di un bancone bar stile rurale di medie dimensioni con lavello da incasso, ante con riquadro incassato, ante gialle, top in legno, paraspruzzi multicolore, paraspruzzi con piastrelle in pietra, pavimento con piastrelle in ceramica, pavimento marrone e top giallo
Immagine di un bancone bar stile rurale di medie dimensioni con lavello da incasso, ante con riquadro incassato, ante gialle, top in legno, paraspruzzi multicolore, paraspruzzi con piastrelle in pietra, pavimento con piastrelle in ceramica, pavimento marrone e top giallo
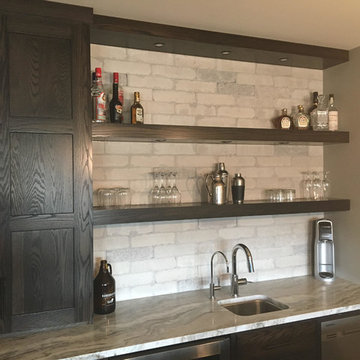
Immagine di un angolo bar con lavandino stile rurale di medie dimensioni con lavello sottopiano, ante in stile shaker, ante in legno bruno, paraspruzzi beige e paraspruzzi con piastrelle in pietra
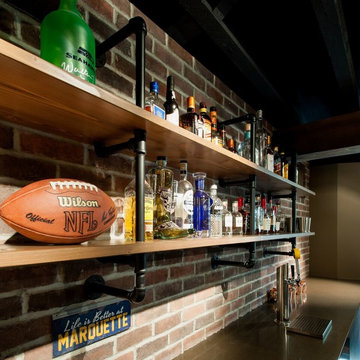
Ispirazione per un angolo bar rustico di medie dimensioni con lavello sottopiano, top in superficie solida, paraspruzzi rosso, paraspruzzi in mattoni e nessun'anta
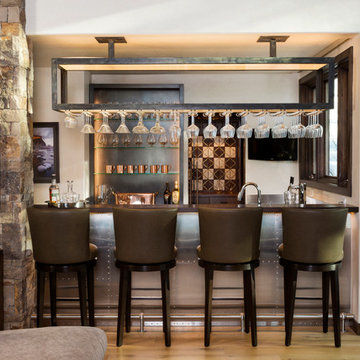
The bar is composed of stainless base cabinets and custom scaled iron shelving for liquor and glassware. The iron piece above the bar boasts form and function, providing glass storage and lighting. The riveted stainless steel bar front and stainless steel foot rail accent the space with a nod to aviation (the owner is a pilot) in this Aspen mountain home.
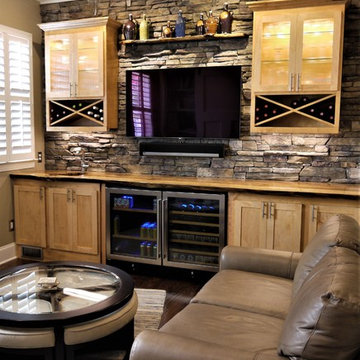
Stainless touches in the hardware, ceiling fan and lights draws the attention back to the beautiful stainless wine coolers. These two refrigerators became the focal point of the cabinetry.
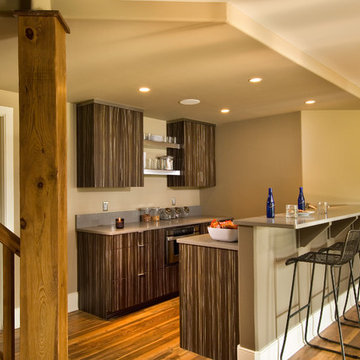
A European-California influenced Custom Home sits on a hill side with an incredible sunset view of Saratoga Lake. This exterior is finished with reclaimed Cypress, Stucco and Stone. While inside, the gourmet kitchen, dining and living areas, custom office/lounge and Witt designed and built yoga studio create a perfect space for entertaining and relaxation. Nestle in the sun soaked veranda or unwind in the spa-like master bath; this home has it all. Photos by Randall Perry Photography.
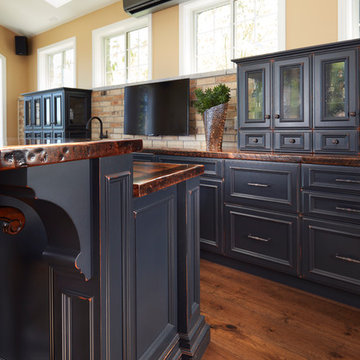
Beautiful custom home basement bar features black distressed cabinets with reclaimed barnboard countertops. Upper cabinets feature glass inset.
Foto di un bancone bar rustico di medie dimensioni con lavello sottopiano, ante con bugna sagomata, ante nere, top in legno, paraspruzzi marrone, paraspruzzi con piastrelle in pietra e pavimento in legno massello medio
Foto di un bancone bar rustico di medie dimensioni con lavello sottopiano, ante con bugna sagomata, ante nere, top in legno, paraspruzzi marrone, paraspruzzi con piastrelle in pietra e pavimento in legno massello medio
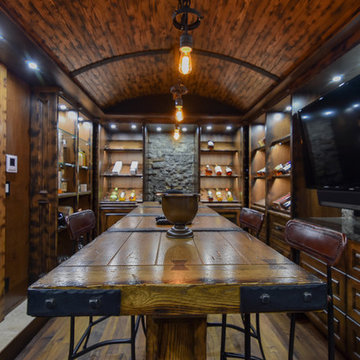
Esempio di un grande bancone bar stile rurale con ante con bugna sagomata, ante in legno bruno, top in legno, paraspruzzi marrone, paraspruzzi in legno, pavimento in legno massello medio e pavimento marrone
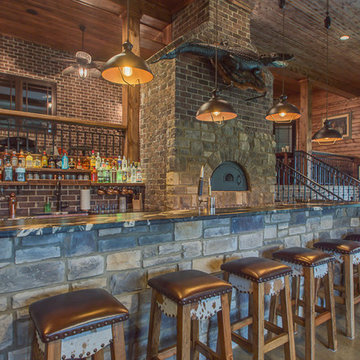
Ispirazione per un grande bancone bar rustico con ante in stile shaker e pavimento in cemento
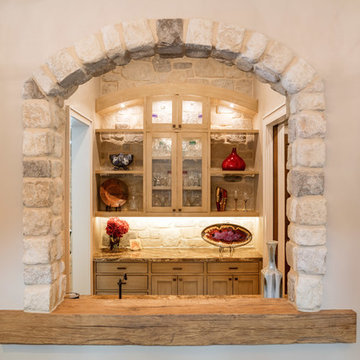
Foto di un angolo bar stile rurale di medie dimensioni con ante di vetro, ante beige, top in granito, paraspruzzi beige, paraspruzzi in travertino e pavimento in legno massello medio
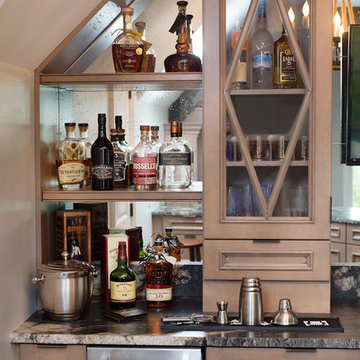
Multi-faceted custom attic renovation including a guest suite w/ built-in Murphy beds and private bath, and a fully equipped entertainment room with a full bar.
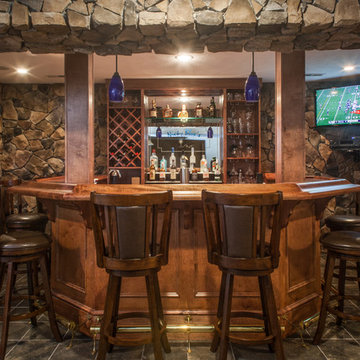
This 3 year old house with a completely unfinished open-plan basement, gets a large u-shaped bar, media room, game area, home gym, full bathroom and storage.
Extensive use of woodwork, stone, tile, lighting and glass transformed this space into a luxuriously useful retreat.
Jason Snyder photography

Custom Bar built into staircase. Custom metal railing.
Idee per un piccolo bancone bar stile rurale con ante in stile shaker, ante in legno bruno, top in granito, paraspruzzi nero, paraspruzzi in granito, pavimento in legno massello medio, pavimento marrone e top nero
Idee per un piccolo bancone bar stile rurale con ante in stile shaker, ante in legno bruno, top in granito, paraspruzzi nero, paraspruzzi in granito, pavimento in legno massello medio, pavimento marrone e top nero

This three-story vacation home for a family of ski enthusiasts features 5 bedrooms and a six-bed bunk room, 5 1/2 bathrooms, kitchen, dining room, great room, 2 wet bars, great room, exercise room, basement game room, office, mud room, ski work room, decks, stone patio with sunken hot tub, garage, and elevator.
The home sits into an extremely steep, half-acre lot that shares a property line with a ski resort and allows for ski-in, ski-out access to the mountain’s 61 trails. This unique location and challenging terrain informed the home’s siting, footprint, program, design, interior design, finishes, and custom made furniture.
Credit: Samyn-D'Elia Architects
Project designed by Franconia interior designer Randy Trainor. She also serves the New Hampshire Ski Country, Lake Regions and Coast, including Lincoln, North Conway, and Bartlett.
For more about Randy Trainor, click here: https://crtinteriors.com/
To learn more about this project, click here: https://crtinteriors.com/ski-country-chic/
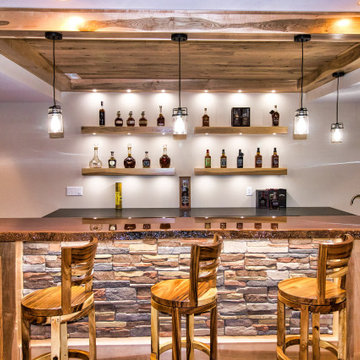
Custom bar with Live edge mahogany top. Hickory cabinets and floating shelves with LED lighting and a locked cabinet. Granite countertop. Feature ceiling with Maple beams and light reclaimed barn wood in the center.

Design-Build project included converting an unused formal living room in our client's home into a billiards room complete with a custom bar and humidor.
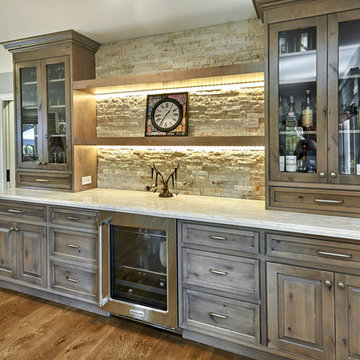
Mark Pinkerton - vi360 Photography
Esempio di un angolo bar stile rurale di medie dimensioni con ante a filo, ante grigie, top in quarzite, paraspruzzi beige, paraspruzzi con piastrelle in pietra, pavimento in legno massello medio, pavimento marrone e top bianco
Esempio di un angolo bar stile rurale di medie dimensioni con ante a filo, ante grigie, top in quarzite, paraspruzzi beige, paraspruzzi con piastrelle in pietra, pavimento in legno massello medio, pavimento marrone e top bianco
690 Foto di angoli bar rustici
4