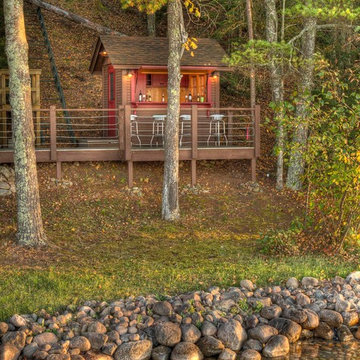Angolo Bar
Filtra anche per:
Budget
Ordina per:Popolari oggi
81 - 100 di 690 foto
1 di 3
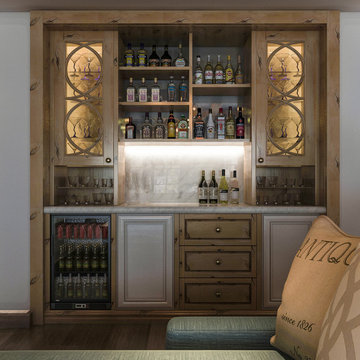
Knotty alder and painted wood cabinetry doors make a statement in this family game room. French lites in several styles and a gathering table along with matching built-in bar with marble counter and back splash and matching coffee table create a rustic chic room.
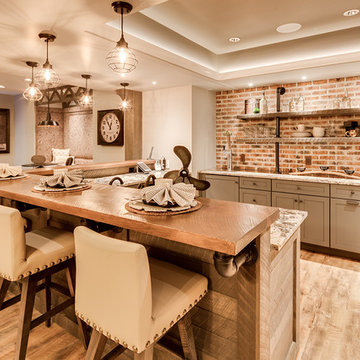
The client had a finished basement space that was not functioning for the entire family. He spent a lot of time in his gym, which was not large enough to accommodate all his equipment and did not offer adequate space for aerobic activities. To appeal to the client's entertaining habits, a bar, gaming area, and proper theater screen needed to be added. There were some ceiling and lolly column restraints that would play a significant role in the layout of our new design, but the Gramophone Team was able to create a space in which every detail appeared to be there from the beginning. Rustic wood columns and rafters, weathered brick, and an exposed metal support beam all add to this design effect becoming real.
Maryland Photography Inc.
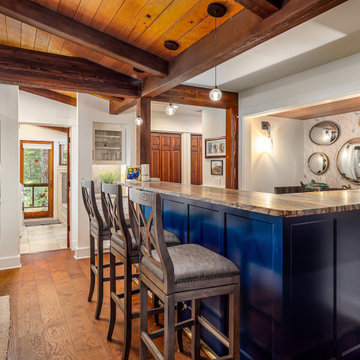
Custom luxury bar featuring exposed wood beam ceiling and blue island
Foto di un bancone bar rustico di medie dimensioni con ante con riquadro incassato, ante bianche, top in quarzite, pavimento in vinile, pavimento marrone e top marrone
Foto di un bancone bar rustico di medie dimensioni con ante con riquadro incassato, ante bianche, top in quarzite, pavimento in vinile, pavimento marrone e top marrone
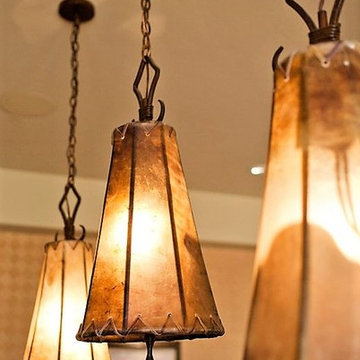
The Fort Rock Pendants have been displayed in a variety of rooms as rustic and western lighting options. These pendants have been used as kitchen island and counter lighting, bar lighting, over pool tables and entryway/foyer lighting.
Whatever use you may have in mind will certainly bring a rustic focal point to your space.
The pendant shades are made of genuine rawhide leather and are hand laced with rawhide lacing.
These ceiling lights hang from iron chain attached to a rustic hand forged diamond scroll rod.
Available in two sizes. 9” D x 15” H and 12” D x 18” H.
Each light is handmade, and hand forged here in the USA.
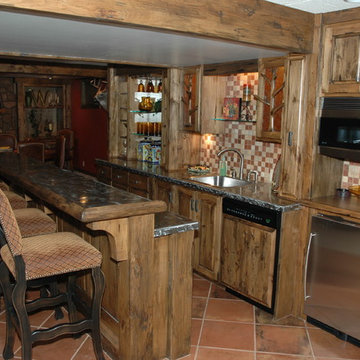
Esempio di un grande bancone bar rustico con lavello integrato, ante con bugna sagomata, ante in legno chiaro, top in zinco, paraspruzzi multicolore, paraspruzzi con piastrelle a mosaico, pavimento in terracotta, pavimento rosso e top grigio
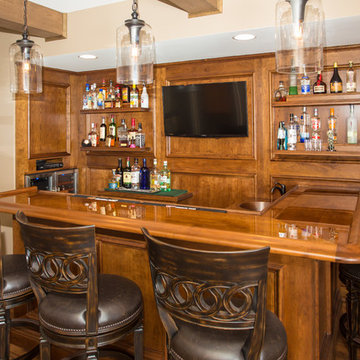
Immagine di un bancone bar stile rurale di medie dimensioni con lavello sottopiano, ante in legno bruno, top in legno, paraspruzzi marrone, paraspruzzi in legno, pavimento marrone e pavimento in legno massello medio

In addition to replacing carpet with hardwood in this area, we added a full wall of timeless stained cabinetry with striking dark countertops and backsplash for a luxe pub feel. A new stainless wine fridge looks sleek next to the cabinetry with recessed LED lighting, a barware hanging system, and tiny “hidden” outlets.

Bar - Maple with Villa Capri Ebony paint
Floating Shelves - Rustic Alder with Rattan stain
Rocheport door style
Foto di un piccolo angolo bar con lavandino rustico con lavello sottopiano, ante in stile shaker, ante blu, top in quarzo composito, pavimento in vinile, pavimento marrone e top bianco
Foto di un piccolo angolo bar con lavandino rustico con lavello sottopiano, ante in stile shaker, ante blu, top in quarzo composito, pavimento in vinile, pavimento marrone e top bianco

Gardner/Fox created this clients' ultimate man cave! What began as an unfinished basement is now 2,250 sq. ft. of rustic modern inspired joy! The different amenities in this space include a wet bar, poker, billiards, foosball, entertainment area, 3/4 bath, sauna, home gym, wine wall, and last but certainly not least, a golf simulator. To create a harmonious rustic modern look the design includes reclaimed barnwood, matte black accents, and modern light fixtures throughout the space.
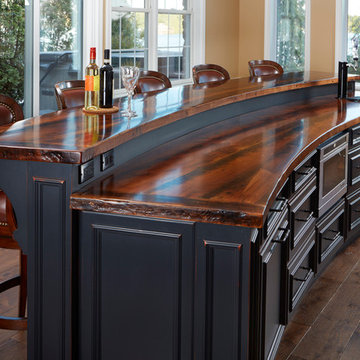
Beautiful custom home basement bar features black distressed cabinets with reclaimed barnboard countertops. Upper cabinets feature glass inset.
Idee per un bancone bar stile rurale di medie dimensioni con lavello sottopiano, ante con bugna sagomata, ante nere, top in legno, paraspruzzi marrone, paraspruzzi con piastrelle in pietra e pavimento in legno massello medio
Idee per un bancone bar stile rurale di medie dimensioni con lavello sottopiano, ante con bugna sagomata, ante nere, top in legno, paraspruzzi marrone, paraspruzzi con piastrelle in pietra e pavimento in legno massello medio
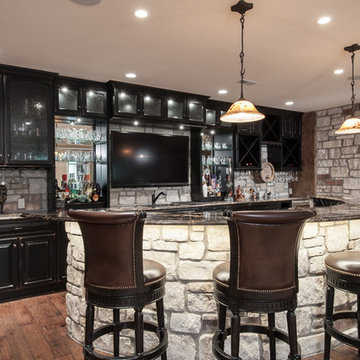
Anne Mathies
Esempio di un grande bancone bar stile rurale con lavello sottopiano, ante con bugna sagomata, ante nere, top in granito, paraspruzzi grigio, paraspruzzi con piastrelle in pietra, pavimento in legno massello medio e pavimento marrone
Esempio di un grande bancone bar stile rurale con lavello sottopiano, ante con bugna sagomata, ante nere, top in granito, paraspruzzi grigio, paraspruzzi con piastrelle in pietra, pavimento in legno massello medio e pavimento marrone
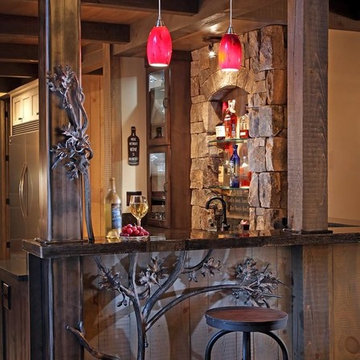
Forged Steel Oak bar. Table forged out of steel to look like old wood floor. Oak branch grows through bar and up support pole. Very Custom job for Modern Rustic Homes
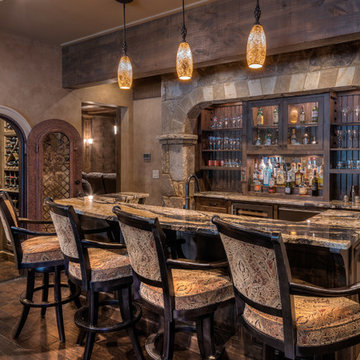
James Harris
Esempio di un grande angolo bar rustico con ante con bugna sagomata, ante in legno bruno, parquet scuro, pavimento marrone e top grigio
Esempio di un grande angolo bar rustico con ante con bugna sagomata, ante in legno bruno, parquet scuro, pavimento marrone e top grigio
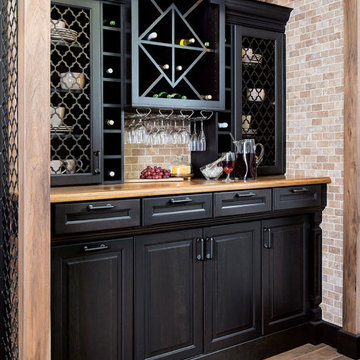
Esempio di un angolo bar con lavandino rustico di medie dimensioni con nessun lavello, ante con bugna sagomata, ante nere, top in legno, parquet chiaro e pavimento marrone

This three-story vacation home for a family of ski enthusiasts features 5 bedrooms and a six-bed bunk room, 5 1/2 bathrooms, kitchen, dining room, great room, 2 wet bars, great room, exercise room, basement game room, office, mud room, ski work room, decks, stone patio with sunken hot tub, garage, and elevator.
The home sits into an extremely steep, half-acre lot that shares a property line with a ski resort and allows for ski-in, ski-out access to the mountain’s 61 trails. This unique location and challenging terrain informed the home’s siting, footprint, program, design, interior design, finishes, and custom made furniture.
Credit: Samyn-D'Elia Architects
Project designed by Franconia interior designer Randy Trainor. She also serves the New Hampshire Ski Country, Lake Regions and Coast, including Lincoln, North Conway, and Bartlett.
For more about Randy Trainor, click here: https://crtinteriors.com/
To learn more about this project, click here: https://crtinteriors.com/ski-country-chic/
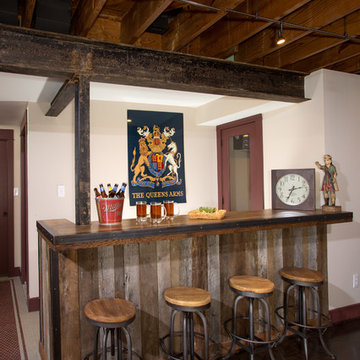
This room was designed to feel like an English pub. The bar was constructed from reclaimed wood and iron. The floor joists above were refinished. They add to the rustic feel of the space.
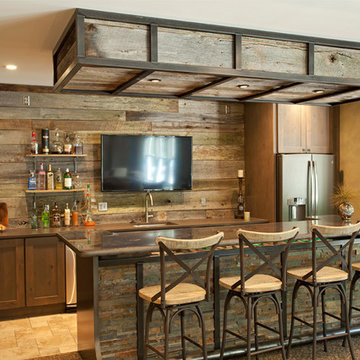
Foto di un bancone bar stile rurale con moquette, lavello sottopiano, ante in stile shaker, ante in legno bruno e pavimento beige
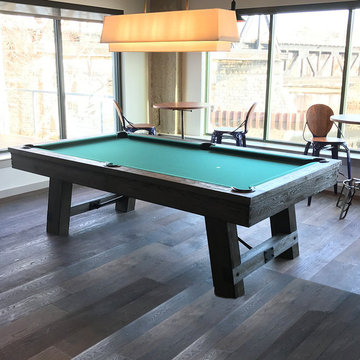
Gorgeous 8' rustic Isaac Pool Table
Esempio di un angolo bar rustico di medie dimensioni
Esempio di un angolo bar rustico di medie dimensioni
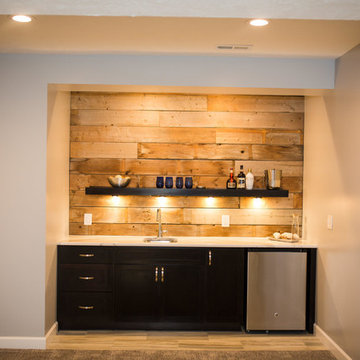
Immagine di un angolo bar con lavandino stile rurale di medie dimensioni con lavello sottopiano, ante lisce, ante nere, top in marmo, paraspruzzi marrone, paraspruzzi in legno e parquet chiaro
5
