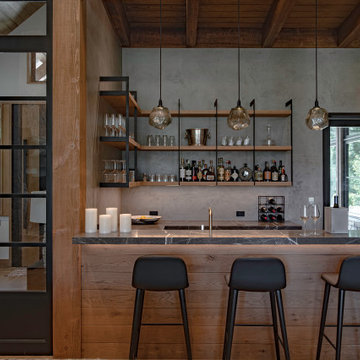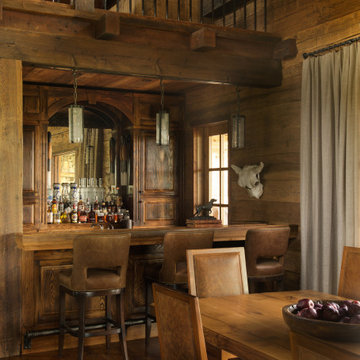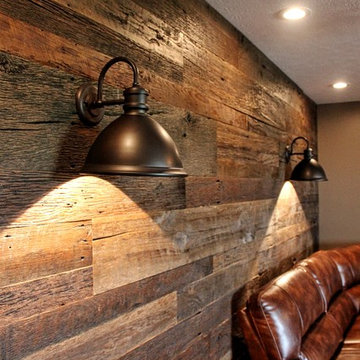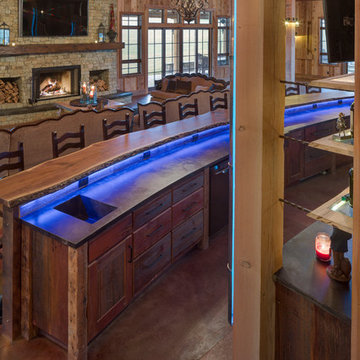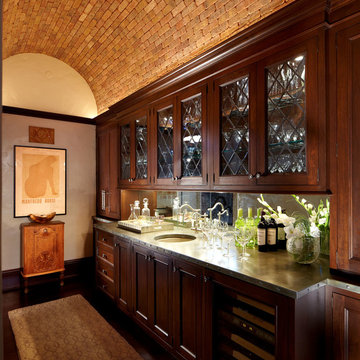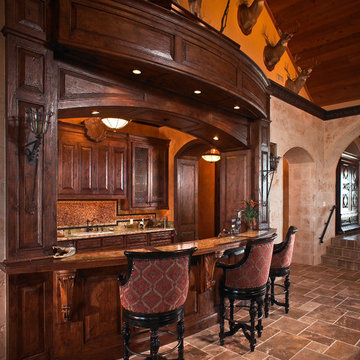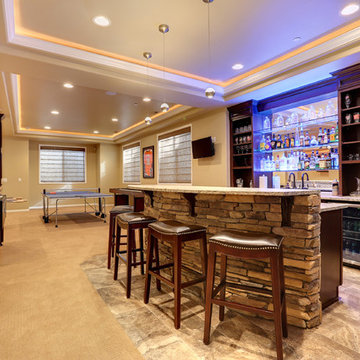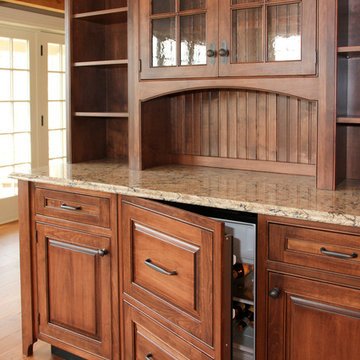2.472 Foto di angoli bar rustici marroni
Filtra anche per:
Budget
Ordina per:Popolari oggi
81 - 100 di 2.472 foto
1 di 3
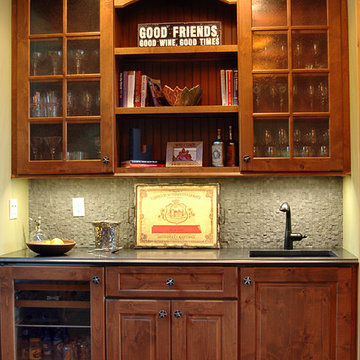
Foto di un piccolo angolo bar con lavandino rustico con lavello sottopiano, ante di vetro, ante in legno scuro, top in granito, paraspruzzi grigio, paraspruzzi con piastrelle in pietra e pavimento in legno massello medio

Basement bar for entrainment and kid friendly for birthday parties and more! Barn wood accents and cabinets along with blue fridge for a splash of color!

Gardner/Fox created this clients' ultimate man cave! What began as an unfinished basement is now 2,250 sq. ft. of rustic modern inspired joy! The different amenities in this space include a wet bar, poker, billiards, foosball, entertainment area, 3/4 bath, sauna, home gym, wine wall, and last but certainly not least, a golf simulator. To create a harmonious rustic modern look the design includes reclaimed barnwood, matte black accents, and modern light fixtures throughout the space.
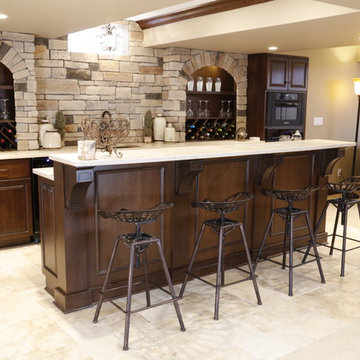
Custom wet bar with wine storage and a cultured stone façade.
Foto di un grande angolo bar con lavandino rustico con pavimento beige, ante rosse e top beige
Foto di un grande angolo bar con lavandino rustico con pavimento beige, ante rosse e top beige
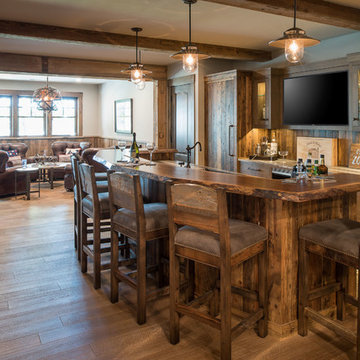
Foto di un angolo bar con lavandino stile rurale con lavello sottopiano, ante lisce, ante in legno scuro, top in legno, paraspruzzi marrone, paraspruzzi in legno, pavimento in legno massello medio, pavimento marrone e top marrone
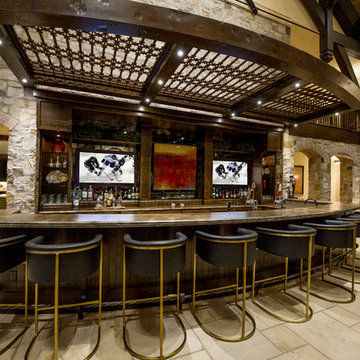
This exclusive guest home features excellent and easy to use technology throughout. The idea and purpose of this guesthouse is to host multiple charity events, sporting event parties, and family gatherings. The roughly 90-acre site has impressive views and is a one of a kind property in Colorado.
The project features incredible sounding audio and 4k video distributed throughout (inside and outside). There is centralized lighting control both indoors and outdoors, an enterprise Wi-Fi network, HD surveillance, and a state of the art Crestron control system utilizing iPads and in-wall touch panels. Some of the special features of the facility is a powerful and sophisticated QSC Line Array audio system in the Great Hall, Sony and Crestron 4k Video throughout, a large outdoor audio system featuring in ground hidden subwoofers by Sonance surrounding the pool, and smart LED lighting inside the gorgeous infinity pool.
J Gramling Photos

Jon Huelskamp Landmark
Foto di un grande bancone bar stile rurale con lavello da incasso, ante di vetro, ante in legno bruno, top in legno, paraspruzzi grigio, paraspruzzi con piastrelle in pietra, pavimento in gres porcellanato, pavimento marrone e top marrone
Foto di un grande bancone bar stile rurale con lavello da incasso, ante di vetro, ante in legno bruno, top in legno, paraspruzzi grigio, paraspruzzi con piastrelle in pietra, pavimento in gres porcellanato, pavimento marrone e top marrone

This three-story vacation home for a family of ski enthusiasts features 5 bedrooms and a six-bed bunk room, 5 1/2 bathrooms, kitchen, dining room, great room, 2 wet bars, great room, exercise room, basement game room, office, mud room, ski work room, decks, stone patio with sunken hot tub, garage, and elevator.
The home sits into an extremely steep, half-acre lot that shares a property line with a ski resort and allows for ski-in, ski-out access to the mountain’s 61 trails. This unique location and challenging terrain informed the home’s siting, footprint, program, design, interior design, finishes, and custom made furniture.
Credit: Samyn-D'Elia Architects
Project designed by Franconia interior designer Randy Trainor. She also serves the New Hampshire Ski Country, Lake Regions and Coast, including Lincoln, North Conway, and Bartlett.
For more about Randy Trainor, click here: https://crtinteriors.com/
To learn more about this project, click here: https://crtinteriors.com/ski-country-chic/
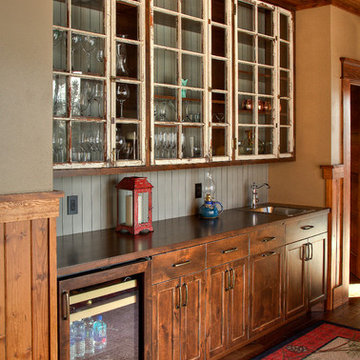
Rick Hammer
Idee per un angolo bar con lavandino rustico con lavello sottopiano, ante con bugna sagomata, ante in legno scuro, top in legno, paraspruzzi bianco, paraspruzzi in legno, pavimento in legno massello medio e pavimento marrone
Idee per un angolo bar con lavandino rustico con lavello sottopiano, ante con bugna sagomata, ante in legno scuro, top in legno, paraspruzzi bianco, paraspruzzi in legno, pavimento in legno massello medio e pavimento marrone
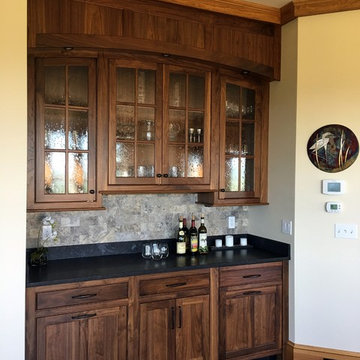
Esempio di un piccolo angolo bar stile rurale con nessun lavello, ante in stile shaker, ante in legno scuro, top in granito, paraspruzzi beige, paraspruzzi con piastrelle in ceramica e pavimento in legno massello medio
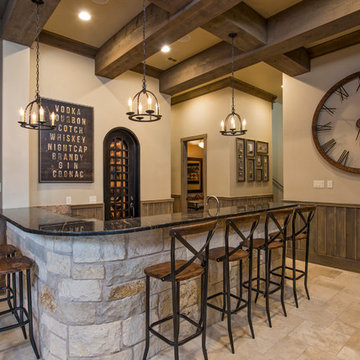
Ispirazione per un bancone bar rustico con pavimento in travertino e pavimento beige
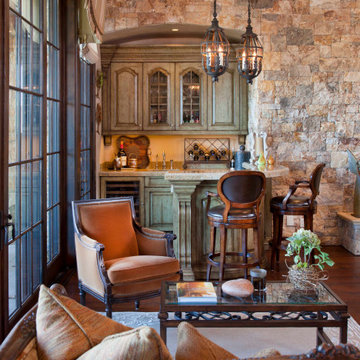
Idee per un bancone bar rustico con ante con riquadro incassato, ante verdi, parquet scuro, pavimento marrone e top beige
2.472 Foto di angoli bar rustici marroni
5
