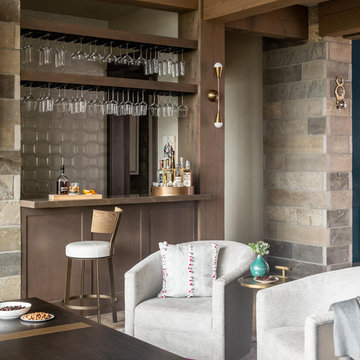187 Foto di angoli bar rustici con paraspruzzi grigio
Filtra anche per:
Budget
Ordina per:Popolari oggi
61 - 80 di 187 foto
1 di 3
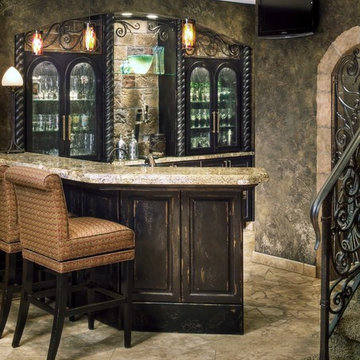
This makeover took an existing oak cabinet and updated it by creating a faux finish that has a shabby chic touch. The display wall was redesigned to hold crystal and a stone accented niche for the unique wine opener. The wood detail is a new design completely revamped. The oak stairway has been replaced with a Renaissance iron stair rail. Red multicolored pendants hang above the granite top. The Travertine tile floor reflects a touch of Tuscany and extends into a broken tile design as it flows behind the bar. The area under the stair has been redesigned as a wine cellar complimented by the faux stone arch.
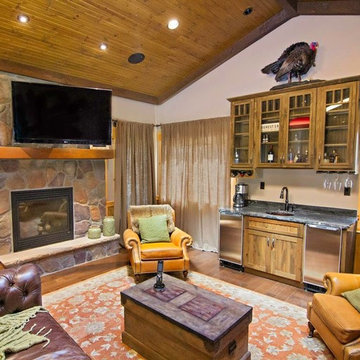
secluded family retreat
Foto di un grande angolo bar con lavandino rustico con lavello sottopiano, ante di vetro, ante in legno scuro, top in pietra calcarea, paraspruzzi grigio, paraspruzzi in lastra di pietra e pavimento in legno massello medio
Foto di un grande angolo bar con lavandino rustico con lavello sottopiano, ante di vetro, ante in legno scuro, top in pietra calcarea, paraspruzzi grigio, paraspruzzi in lastra di pietra e pavimento in legno massello medio

Esempio di un angolo bar con lavandino rustico di medie dimensioni con lavello sottopiano, ante in stile shaker, ante bianche, top in saponaria, paraspruzzi grigio, paraspruzzi con piastrelle di cemento, pavimento in legno massello medio, pavimento marrone e top grigio
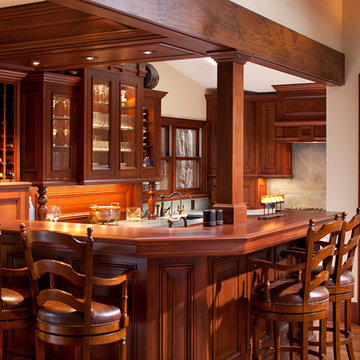
Idee per un bancone bar stile rurale con ante con riquadro incassato, ante in legno bruno, top in legno, paraspruzzi grigio, paraspruzzi in lastra di pietra e top marrone
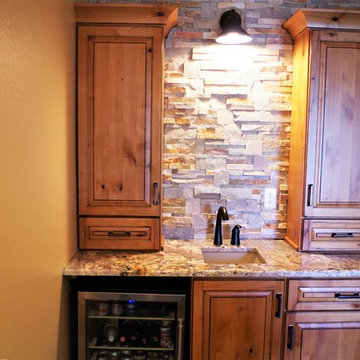
Immagine di un bancone bar stile rurale di medie dimensioni con ante con riquadro incassato, ante in legno scuro, top in granito, paraspruzzi grigio, paraspruzzi in lastra di pietra e parquet scuro
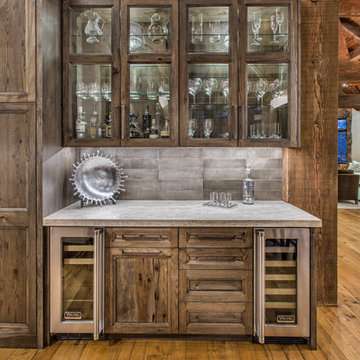
Immagine di un angolo bar con lavandino stile rurale di medie dimensioni con ante di vetro, ante con finitura invecchiata, top in cemento, paraspruzzi grigio, paraspruzzi con piastrelle di cemento, parquet chiaro, nessun lavello e pavimento marrone
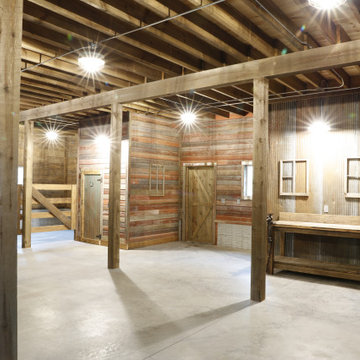
This bar was created from reclaimed barn wood salvaged form the customers original barn.
Ispirazione per un ampio angolo bar con lavandino rustico con lavello da incasso, nessun'anta, ante con finitura invecchiata, top in legno, paraspruzzi grigio, paraspruzzi con piastrelle di metallo, parquet chiaro, pavimento giallo e top marrone
Ispirazione per un ampio angolo bar con lavandino rustico con lavello da incasso, nessun'anta, ante con finitura invecchiata, top in legno, paraspruzzi grigio, paraspruzzi con piastrelle di metallo, parquet chiaro, pavimento giallo e top marrone
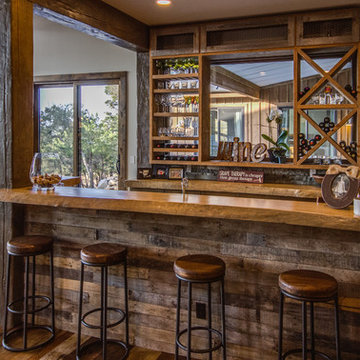
wood-topped wine bar
Idee per un bancone bar rustico di medie dimensioni con ante in legno scuro, top in legno, paraspruzzi grigio, pavimento in legno massello medio, pavimento marrone, nessun'anta, paraspruzzi in legno e top marrone
Idee per un bancone bar rustico di medie dimensioni con ante in legno scuro, top in legno, paraspruzzi grigio, pavimento in legno massello medio, pavimento marrone, nessun'anta, paraspruzzi in legno e top marrone
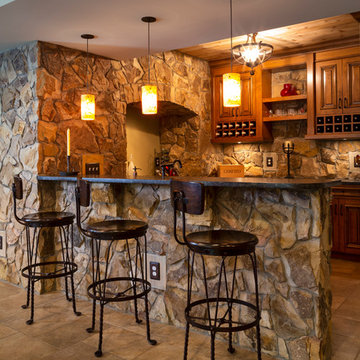
This home renovation includes two separate projects that took five months each – a basement renovation and master bathroom renovation. The basement renovation created a sanctuary for the family – including a lounging area, pool table, wine storage and wine bar, workout room, and lower level bathroom. The space is integrated with the gorgeous exterior landscaping, complete with a pool overlooking the lake. The master bathroom renovation created an elegant spa like environment for the couple to enjoy. Additionally, improvements were made in the living room and kitchen to improve functionality and create a more cohesive living space for the family.

Custom built aviation/airplane themed bar. Bar is constructed from reclaimed wood with aluminum airplane skin doors and bar front. The ceiling of the galley area has back lit sky/cloud panels. Shelves are backed with mirrored glass and lit with LED strip lighting. Counter tops are leather finish black granite. Includes a dishwasher and wine cooler. Sliding exit door on rear wall is reclaimed barnwood with three circular windows. The front of the bar is completed with an airplane propeller.
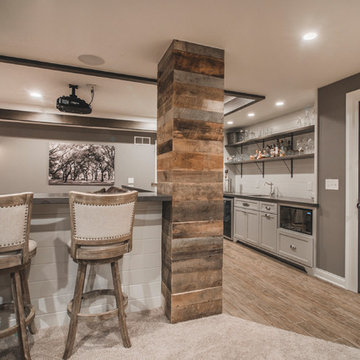
Bradshaw Photography
Ispirazione per un grande angolo bar con lavandino stile rurale con lavello sottopiano, ante in stile shaker, ante grigie, top in legno, paraspruzzi grigio e pavimento con piastrelle in ceramica
Ispirazione per un grande angolo bar con lavandino stile rurale con lavello sottopiano, ante in stile shaker, ante grigie, top in legno, paraspruzzi grigio e pavimento con piastrelle in ceramica
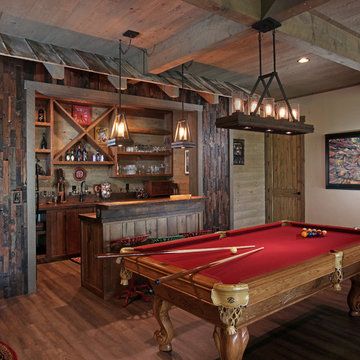
Esempio di un angolo bar con lavandino stile rurale con nessun'anta, ante in legno scuro, top in legno, paraspruzzi grigio, pavimento in legno massello medio e pavimento marrone
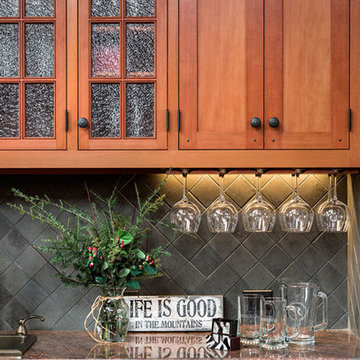
This three-story vacation home for a family of ski enthusiasts features 5 bedrooms and a six-bed bunk room, 5 1/2 bathrooms, kitchen, dining room, great room, 2 wet bars, great room, exercise room, basement game room, office, mud room, ski work room, decks, stone patio with sunken hot tub, garage, and elevator.
The home sits into an extremely steep, half-acre lot that shares a property line with a ski resort and allows for ski-in, ski-out access to the mountain’s 61 trails. This unique location and challenging terrain informed the home’s siting, footprint, program, design, interior design, finishes, and custom made furniture.
Credit: Samyn-D'Elia Architects
Project designed by Franconia interior designer Randy Trainor. She also serves the New Hampshire Ski Country, Lake Regions and Coast, including Lincoln, North Conway, and Bartlett.
For more about Randy Trainor, click here: https://crtinteriors.com/
To learn more about this project, click here: https://crtinteriors.com/ski-country-chic/
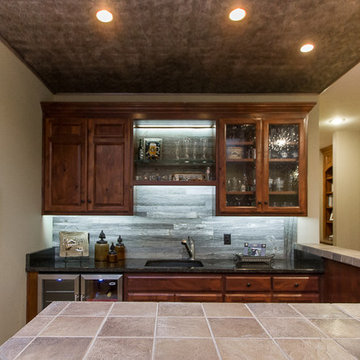
Immagine di un bancone bar stile rurale di medie dimensioni con lavello sottopiano, ante con bugna sagomata, ante in legno bruno, top piastrellato, paraspruzzi grigio, paraspruzzi in legno, pavimento in legno massello medio e pavimento marrone
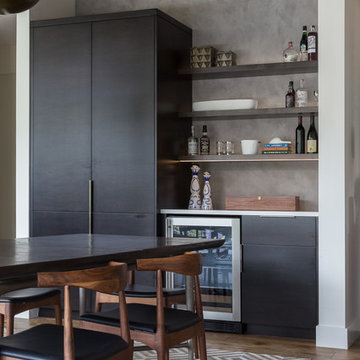
David Livingston
Foto di un piccolo angolo bar rustico con nessun lavello, ante lisce, ante in legno bruno, paraspruzzi grigio, parquet chiaro e top bianco
Foto di un piccolo angolo bar rustico con nessun lavello, ante lisce, ante in legno bruno, paraspruzzi grigio, parquet chiaro e top bianco

A wet bar fit into the corner space provides everything you need for entertaining.
Foto di un piccolo angolo bar con lavandino rustico con lavello sottopiano, ante a filo, ante in legno scuro, top in granito, paraspruzzi grigio, paraspruzzi con piastrelle in pietra, pavimento in legno massello medio, pavimento marrone e top nero
Foto di un piccolo angolo bar con lavandino rustico con lavello sottopiano, ante a filo, ante in legno scuro, top in granito, paraspruzzi grigio, paraspruzzi con piastrelle in pietra, pavimento in legno massello medio, pavimento marrone e top nero
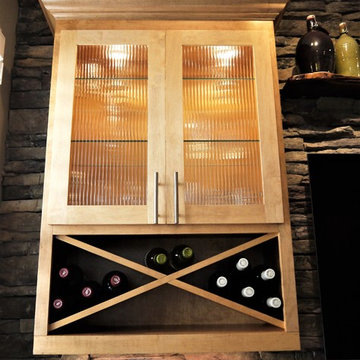
Custom cabinets for this room was a must. We were able to create a custom size for items the owner wanted to store and display. Adding to the doors beauty is the fluted glass panels which concealed and silhouetted the items inside.
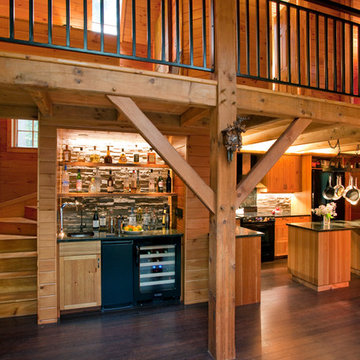
Immagine di un angolo bar con lavandino stile rurale di medie dimensioni con lavello sottopiano, ante in stile shaker, ante in legno chiaro, paraspruzzi grigio, paraspruzzi con piastrelle in pietra, pavimento in legno massello medio e pavimento marrone
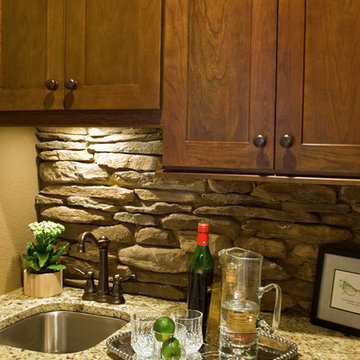
Foto di un angolo bar rustico con lavello sottopiano, ante in stile shaker, ante in legno bruno, top in granito, paraspruzzi grigio e paraspruzzi con piastrelle in pietra
187 Foto di angoli bar rustici con paraspruzzi grigio
4
