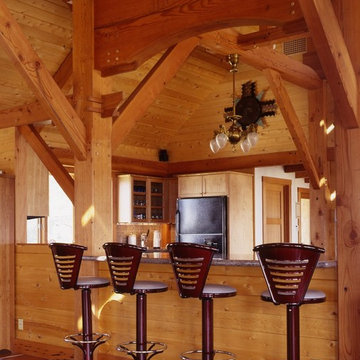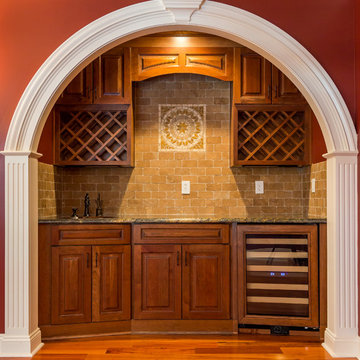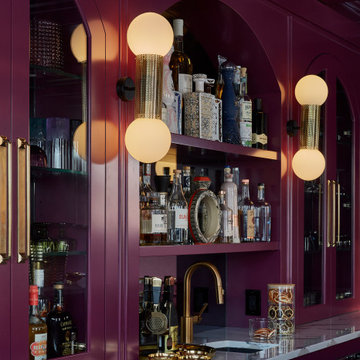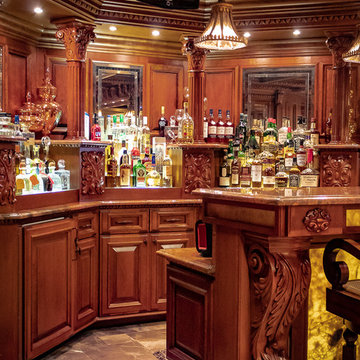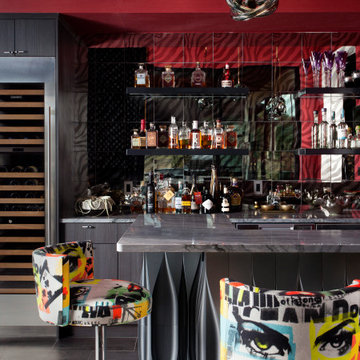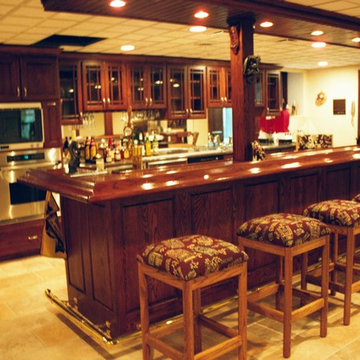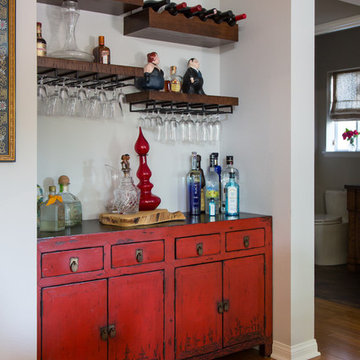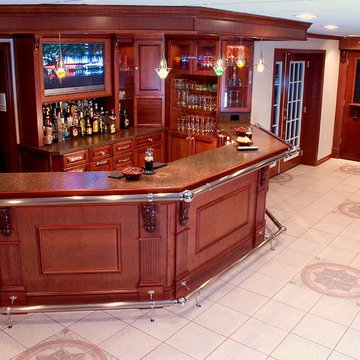1.559 Foto di angoli bar rossi, viola
Filtra anche per:
Budget
Ordina per:Popolari oggi
121 - 140 di 1.559 foto
1 di 3

The new basement is the ideal space to extend casual entertaining. This basement was developed to extend the entertaining space. The bar area has its own microwave and refrigerator. A dish washer makes clean up easier.
This 1961 Cape Cod was well-sited on a beautiful acre of land in a Washington, DC suburb. The new homeowners loved the land and neighborhood and knew the house could be improved. The owners loved the charm of the home’s façade and wanted the overall look to remain true to the original home and neighborhood. Inside, the owners wanted to achieve a feeling of warmth and comfort. The family does a lot of casual entertaining and they wanted to achieve lots of open spaces that flowed well, one into another. They wanted to use lots of natural materials, like reclaimed wood floors, stone, and granite. In addition, they wanted the house to be filled with light, using lots of large windows where possible.
Every inch of the house needed to be rejuvenated, from the basement to the attic. When all was said and done, the homeowners got a home they love on the land they cherish. This project was truly satisfying and the homeowners LOVE their new residence.
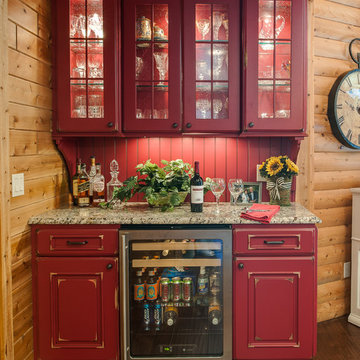
Foto di un grande angolo bar chic con pavimento in legno massello medio, ante con bugna sagomata, ante rosse e paraspruzzi rosso
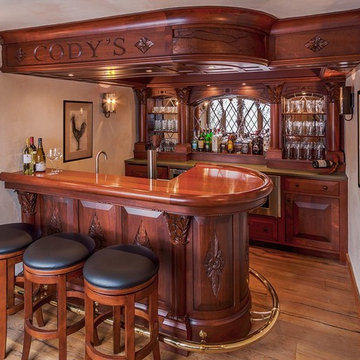
In collaboration with architect Joan Heaton, we came up with this design for an English styled pub for the basement of a Vermont ski chalet. It involved quite a bit of curved woodworking as well as many hand carved details. It is made of Honduran Mahogany with an oil rubbed finish. The combination of these elements give it a bold yet delicate impression. The contractor for this project was Brothers Construction, Waitsfield, Vermont. The architect was Joan Heaton Architecture, Bristol, Vermont, and the photographs are by Susan Teare of Essex Junction, Vermont
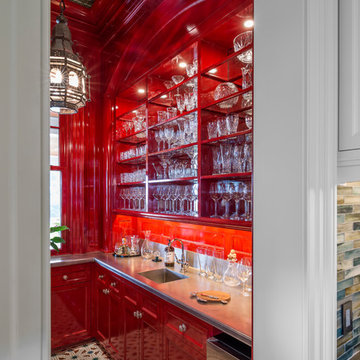
Photographer : Richard Mandelkorn
Ispirazione per un angolo bar con lavandino classico di medie dimensioni con lavello integrato, ante con riquadro incassato e ante rosse
Ispirazione per un angolo bar con lavandino classico di medie dimensioni con lavello integrato, ante con riquadro incassato e ante rosse
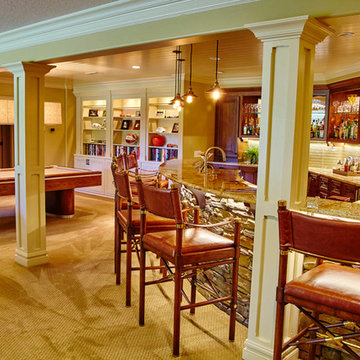
Immagine di un grande bancone bar classico con lavello da incasso, ante con bugna sagomata, ante in legno bruno, top in saponaria, paraspruzzi beige, paraspruzzi con piastrelle diamantate e moquette
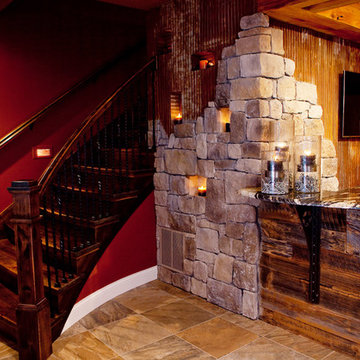
An entertainment space for discerning client who loves Texas, vintage, reclaimed materials, stone, distressed wood, beer tapper, wine, and sports memorabilia. Photo by Jeremy Fenelon
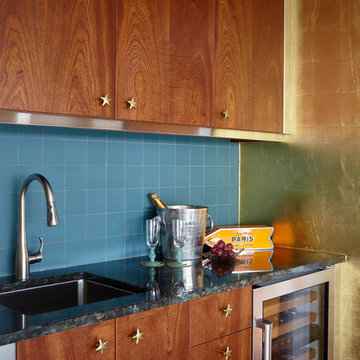
This fantastic champagne bar is on the second level of the home, overlooking the main living/entertaining space. It is a luxurious space with laboradite stone counter top and composite gold leaf walls.

Peter Medilek
Idee per un angolo bar con lavandino tradizionale di medie dimensioni con lavello sottopiano, ante a filo, ante in legno bruno, top in rame e parquet scuro
Idee per un angolo bar con lavandino tradizionale di medie dimensioni con lavello sottopiano, ante a filo, ante in legno bruno, top in rame e parquet scuro
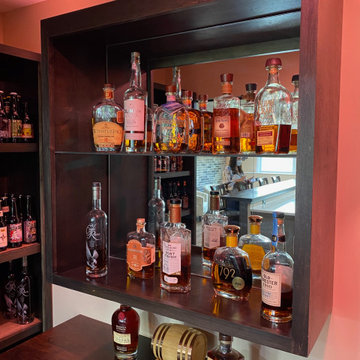
Idee per un bancone bar eclettico di medie dimensioni con lavello sottopiano, top in legno, pavimento in vinile, pavimento beige e top marrone
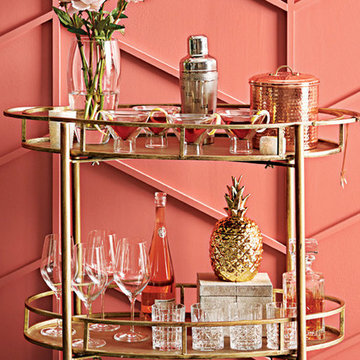
Small spaces can entertain in big style with a flawlessly festive bar cart. This chic gold cart and copper ice bucket reflect the sparkle of the sculptural, low-profile martini glasses. The cart’s casters make it easy to move the party to any room. Shop the products below and add to your barware collection.
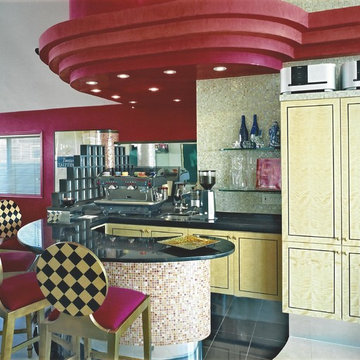
Ispirazione per un angolo bar con lavandino stile shabby di medie dimensioni con lavello sottopiano, ante gialle, top in granito, paraspruzzi giallo, paraspruzzi con piastrelle a mosaico e pavimento in marmo
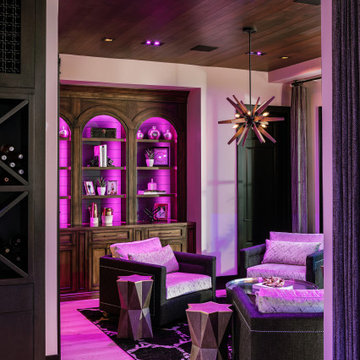
Bar, fireplace, custom light canopy, custom cabinetry led lighting, tongue and groove, wine rack, bookcase, bar stools, snake skin, metal cage cabinets, custom drapery
1.559 Foto di angoli bar rossi, viola
7
