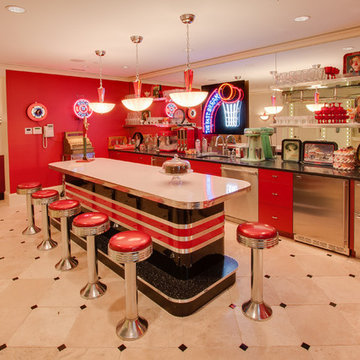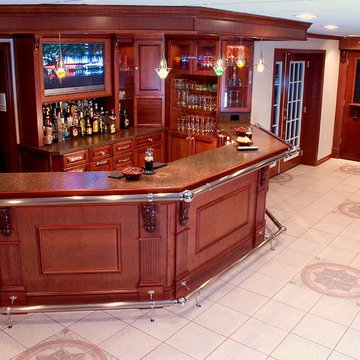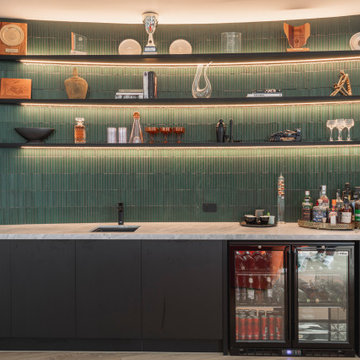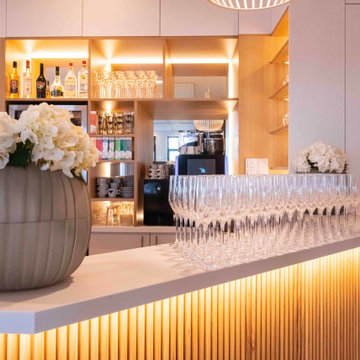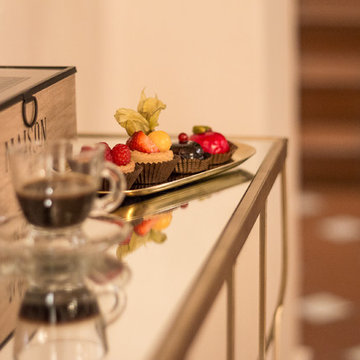2.893 Foto di angoli bar rossi, arancioni
Filtra anche per:
Budget
Ordina per:Popolari oggi
161 - 180 di 2.893 foto
1 di 3

Interior Designer: Allard & Roberts Interior Design, Inc.
Builder: Glennwood Custom Builders
Architect: Con Dameron
Photographer: Kevin Meechan
Doors: Sun Mountain
Cabinetry: Advance Custom Cabinetry
Countertops & Fireplaces: Mountain Marble & Granite
Window Treatments: Blinds & Designs, Fletcher NC
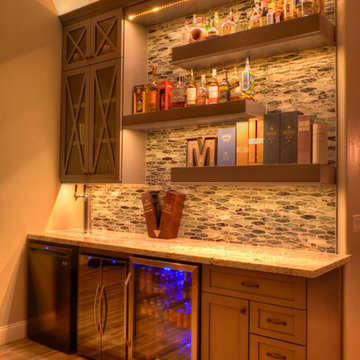
Ioan Onofrei
Ispirazione per un angolo bar classico di medie dimensioni con ante in stile shaker, ante grigie e parquet chiaro
Ispirazione per un angolo bar classico di medie dimensioni con ante in stile shaker, ante grigie e parquet chiaro
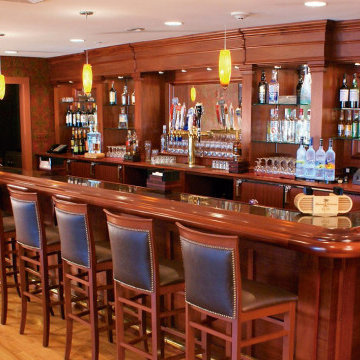
Commercial bar design. Custom hand carved details, modern style.
Esempio di un grande angolo bar senza lavandino chic con ante marroni, top in legno, paraspruzzi marrone, paraspruzzi in legno e top marrone
Esempio di un grande angolo bar senza lavandino chic con ante marroni, top in legno, paraspruzzi marrone, paraspruzzi in legno e top marrone
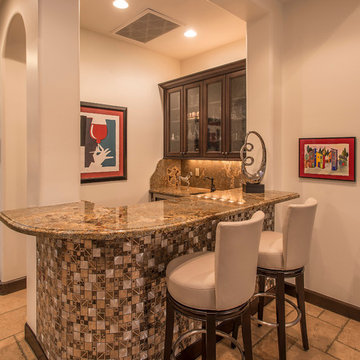
Photographer - Scott Sandler
Esempio di un bancone bar minimal di medie dimensioni con ante in legno bruno, top in granito, paraspruzzi in lastra di pietra, lavello sottopiano, ante di vetro e pavimento in travertino
Esempio di un bancone bar minimal di medie dimensioni con ante in legno bruno, top in granito, paraspruzzi in lastra di pietra, lavello sottopiano, ante di vetro e pavimento in travertino
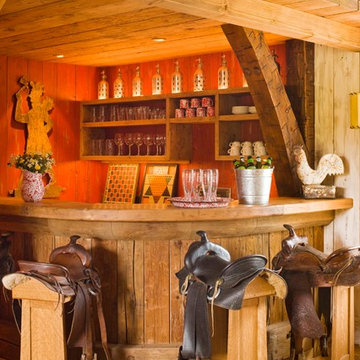
Ispirazione per un bancone bar rustico con nessun'anta, ante in legno scuro e pavimento in legno massello medio
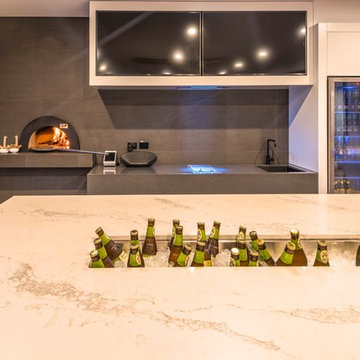
Immagine di un grande angolo bar con lavandino design con lavello sottopiano, ante bianche, top in quarzo composito, paraspruzzi grigio, paraspruzzi con piastrelle in ceramica, pavimento con piastrelle in ceramica, pavimento grigio e top bianco
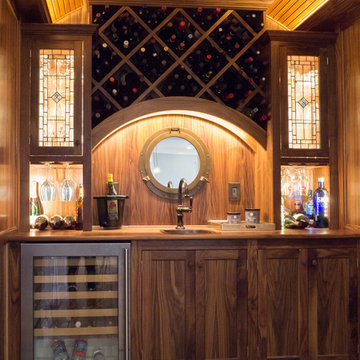
Ispirazione per un grande angolo bar con lavandino classico con lavello da incasso, ante in legno bruno, top in legno e parquet scuro
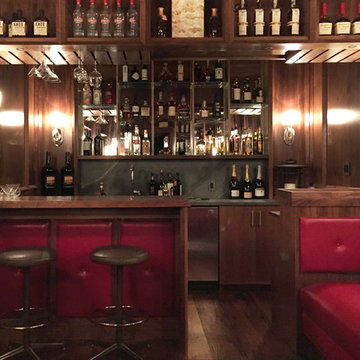
© ALDRIDGE ATELIER
Foto di un angolo bar con lavandino vittoriano di medie dimensioni con lavello sottopiano, ante in legno bruno, top in saponaria, paraspruzzi grigio, paraspruzzi in lastra di pietra e parquet scuro
Foto di un angolo bar con lavandino vittoriano di medie dimensioni con lavello sottopiano, ante in legno bruno, top in saponaria, paraspruzzi grigio, paraspruzzi in lastra di pietra e parquet scuro
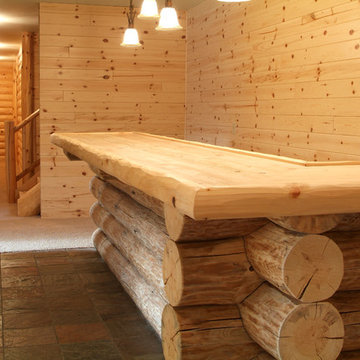
It's art without any art on it! This bar showcases our full log with saddle notch corners. The top of the bar is 4" knotty pine with a D trim face on its edge. It has a nice lip on it to keep glasses from falling on the floor.
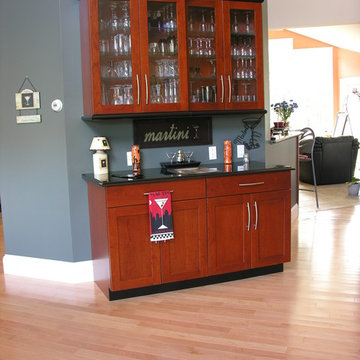
Foto di un angolo bar con lavandino chic di medie dimensioni con nessun lavello, ante di vetro, ante in legno scuro, top in superficie solida e parquet chiaro
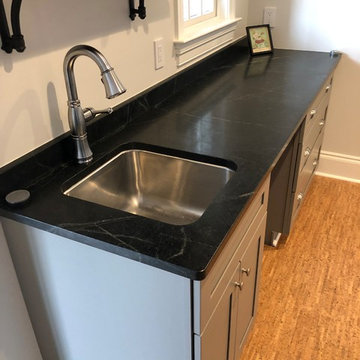
Convenient sink and counter top combination with gray cabinetry/drawers, silver accents, black granite counter top and drop-in sink. Additionally, custom wooden shelving added above the sink providing a decorative appeal.
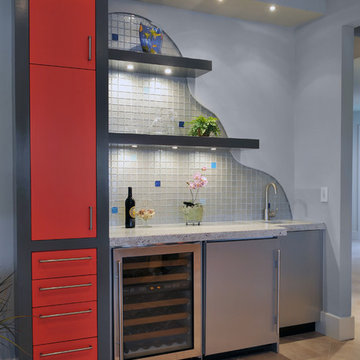
Wet Bar Challenge:
Working with the designer, who had a clear vision for the wet bar that included a “wave effect” for the backsplash, a temporary problem presented itself. The tile installer knew that he would not be able to cut the radius tile. Progressive Design Build was called in to find a solution, and solution they did. By installing drywall over the tile instead of cutting the tile, we could create the illusion the designer envisioned. Consequently, we installed the tile on the wall and then installed the drywall over the tile. The drywall formed the wave effect, rather than the other way around, and created the illusion of the radius that the designer dreamed of originally.
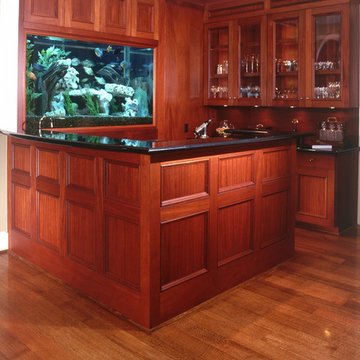
This 300 gallon freshwater aquarium gives a pop of brightness to the traditional style of the spaces it divides. Equipment is housed below and above the aquarium with access through the cabinet doors on the bar side.
Location- Houston, Texas
Year Completed- 2003
Project Cost- $10,500.00
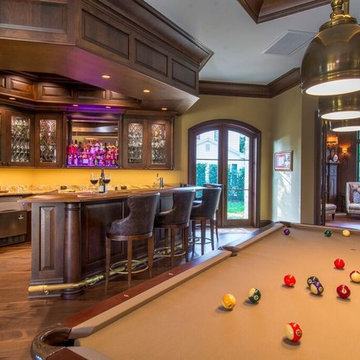
Park Avenue Designs, Inc. is Tampa Bay's trusted leader in residential construction. Now entering our 23rd year in business, we've earned a reputation for consistently exceeding our clients' expectations. Our dedicated staff with over 40 years of combined experience will answer all your questions and guide you through what sometimes can be a daunting process.
Park Avenue Designs also works with the Bay area's leading Architects, Builders and Designers, assisting them in creating exceptional environments for their clients. Please visit our beautiful Kitchen and Bath Showroom, Google Maps, showcasing nationally recognized custom and semi-custom cabinetry, as well as fine architectural hardware, plumbing fixtures, granite, quartz, and decorative tile.
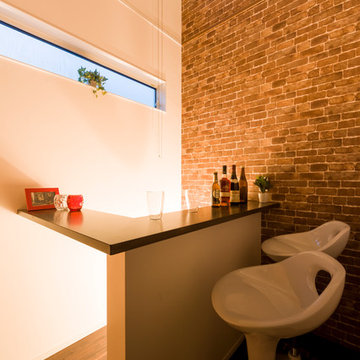
お施主様こだわりの“Bar”。ご夫婦だけでゆっくりとお酒を飲む空間があることで、家に帰ることがもっと愉しみになったり、夫婦間の会話が増えることでしょう。漆喰の壁と、無垢の床、レンガ柄のアクセントクロスのコーディネートです。窓は外部を気にしなくて良い高い位置に設定しました。
Foto di un piccolo angolo bar minimalista con parquet scuro e pavimento marrone
Foto di un piccolo angolo bar minimalista con parquet scuro e pavimento marrone
2.893 Foto di angoli bar rossi, arancioni
9
