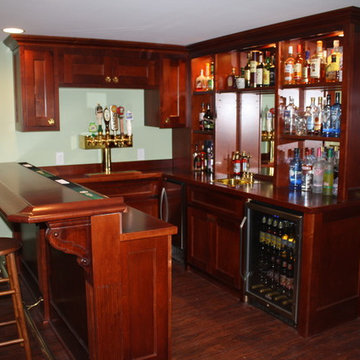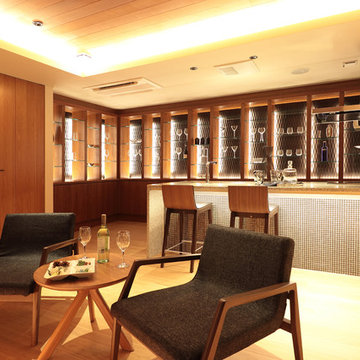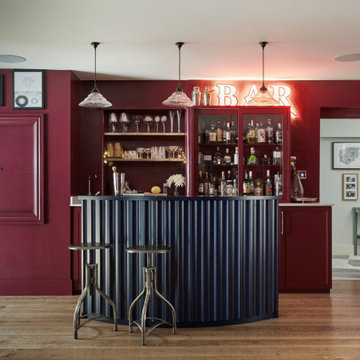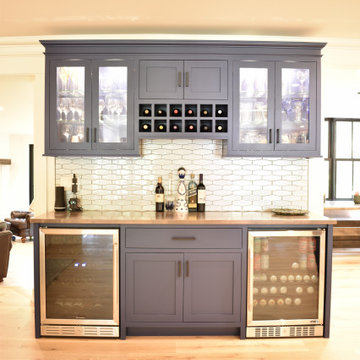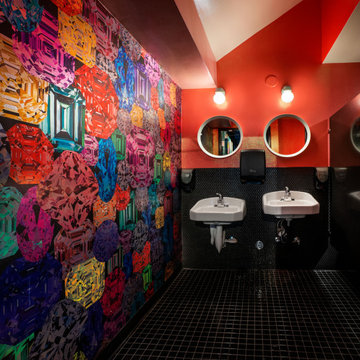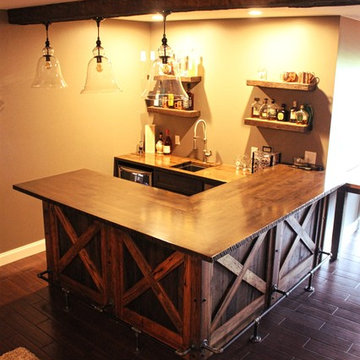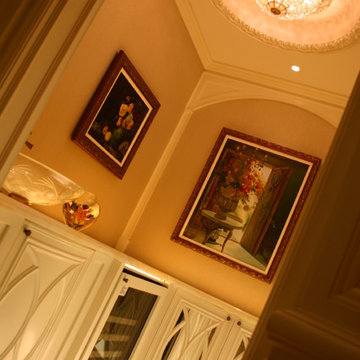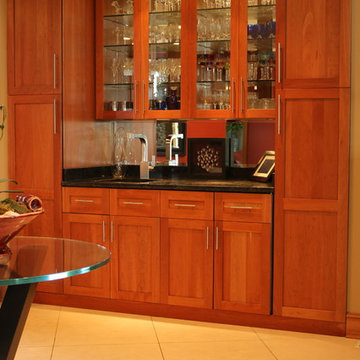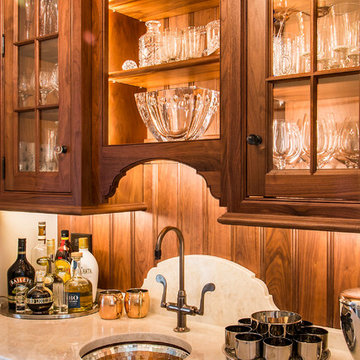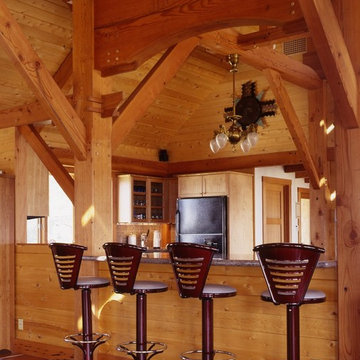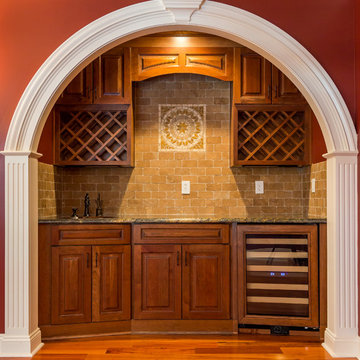2.900 Foto di angoli bar rossi, arancioni
Filtra anche per:
Budget
Ordina per:Popolari oggi
201 - 220 di 2.900 foto
1 di 3
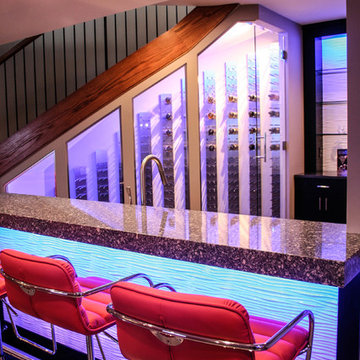
Immagine di un grande angolo bar con lavandino design con ante lisce, ante in legno bruno, top in granito e paraspruzzi beige
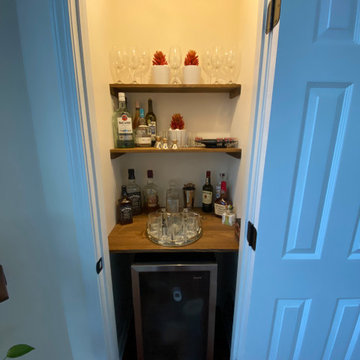
Convert small closet to Mini bar
Ispirazione per un piccolo angolo bar tradizionale con mensole sospese, ante marroni, top in legno e top marrone
Ispirazione per un piccolo angolo bar tradizionale con mensole sospese, ante marroni, top in legno e top marrone
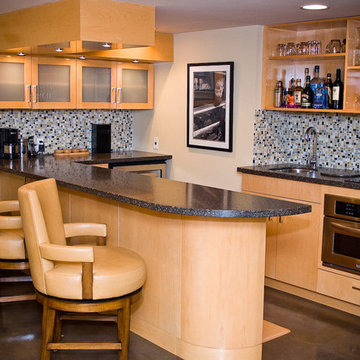
Violet Marsh Photography
Ispirazione per un bancone bar minimal di medie dimensioni con lavello sottopiano, ante lisce, ante in legno chiaro, top in granito, paraspruzzi multicolore, paraspruzzi con piastrelle a mosaico e pavimento in cemento
Ispirazione per un bancone bar minimal di medie dimensioni con lavello sottopiano, ante lisce, ante in legno chiaro, top in granito, paraspruzzi multicolore, paraspruzzi con piastrelle a mosaico e pavimento in cemento
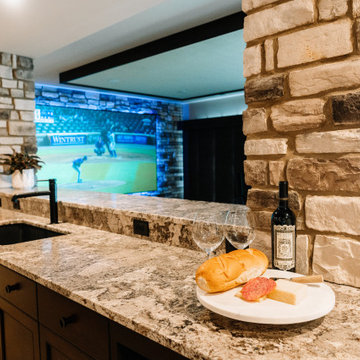
Our clients sought a welcoming remodel for their new home, balancing family and friends, even their cat companions. Durable materials and a neutral design palette ensure comfort, creating a perfect space for everyday living and entertaining.
An inviting entertainment area featuring a spacious home bar with ample seating, illuminated by elegant pendant lights, creates a perfect setting for hosting guests, ensuring a fun and sophisticated atmosphere.
---
Project by Wiles Design Group. Their Cedar Rapids-based design studio serves the entire Midwest, including Iowa City, Dubuque, Davenport, and Waterloo, as well as North Missouri and St. Louis.
For more about Wiles Design Group, see here: https://wilesdesigngroup.com/
To learn more about this project, see here: https://wilesdesigngroup.com/anamosa-iowa-family-home-remodel
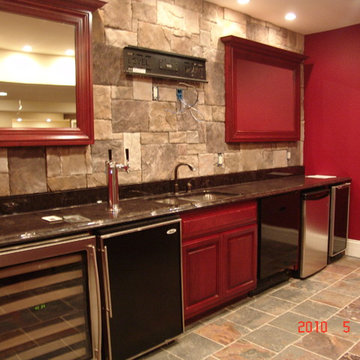
Back bar before cabinet faces and TV mounted
Immagine di un grande angolo bar con lavandino classico con lavello sottopiano, ante con riquadro incassato, ante in legno scuro, paraspruzzi beige, paraspruzzi con piastrelle in pietra e pavimento con piastrelle in ceramica
Immagine di un grande angolo bar con lavandino classico con lavello sottopiano, ante con riquadro incassato, ante in legno scuro, paraspruzzi beige, paraspruzzi con piastrelle in pietra e pavimento con piastrelle in ceramica
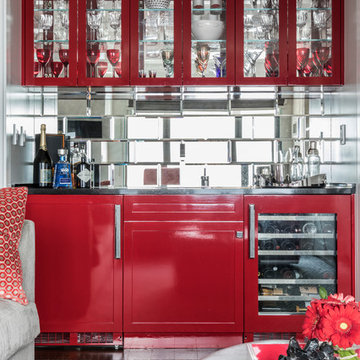
Foto di un angolo bar con lavandino chic con ante di vetro, ante rosse e paraspruzzi a specchio
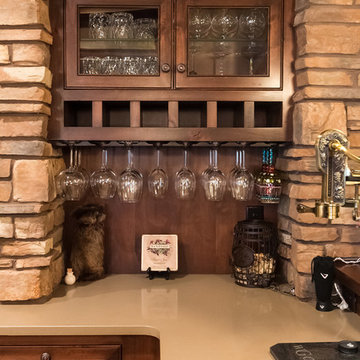
Detail work at its finest. ©Finished Basement Company
Immagine di un bancone bar chic di medie dimensioni con lavello sottopiano, ante con riquadro incassato, ante in legno bruno, top in quarzo composito, paraspruzzi marrone, paraspruzzi in legno, pavimento in gres porcellanato, pavimento beige e top beige
Immagine di un bancone bar chic di medie dimensioni con lavello sottopiano, ante con riquadro incassato, ante in legno bruno, top in quarzo composito, paraspruzzi marrone, paraspruzzi in legno, pavimento in gres porcellanato, pavimento beige e top beige

The new basement is the ideal space to extend casual entertaining. This basement was developed to extend the entertaining space. The bar area has its own microwave and refrigerator. A dish washer makes clean up easier.
This 1961 Cape Cod was well-sited on a beautiful acre of land in a Washington, DC suburb. The new homeowners loved the land and neighborhood and knew the house could be improved. The owners loved the charm of the home’s façade and wanted the overall look to remain true to the original home and neighborhood. Inside, the owners wanted to achieve a feeling of warmth and comfort. The family does a lot of casual entertaining and they wanted to achieve lots of open spaces that flowed well, one into another. They wanted to use lots of natural materials, like reclaimed wood floors, stone, and granite. In addition, they wanted the house to be filled with light, using lots of large windows where possible.
Every inch of the house needed to be rejuvenated, from the basement to the attic. When all was said and done, the homeowners got a home they love on the land they cherish. This project was truly satisfying and the homeowners LOVE their new residence.
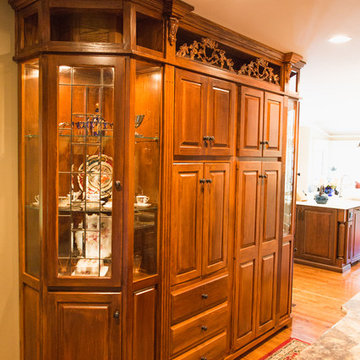
Eden Light Photography
Esempio di un grande angolo bar con lavandino chic con ante con bugna sagomata, ante in legno bruno e top in granito
Esempio di un grande angolo bar con lavandino chic con ante con bugna sagomata, ante in legno bruno e top in granito
2.900 Foto di angoli bar rossi, arancioni
11
