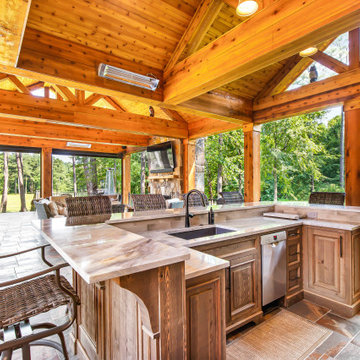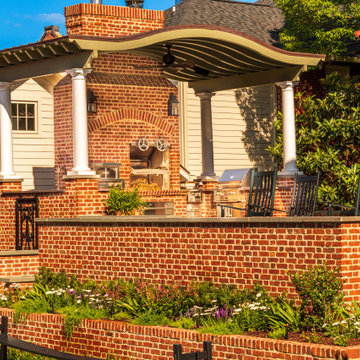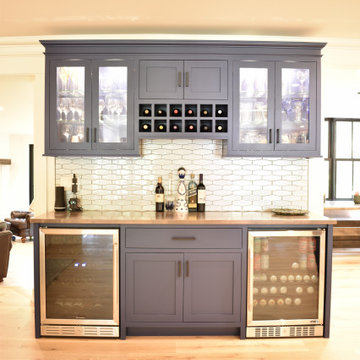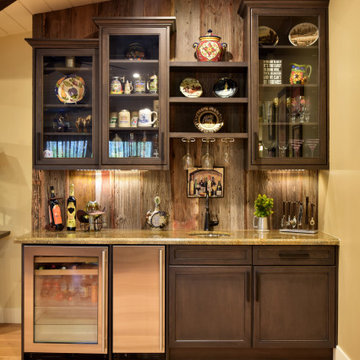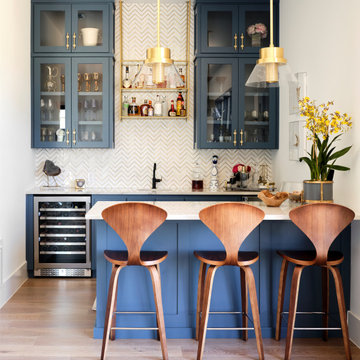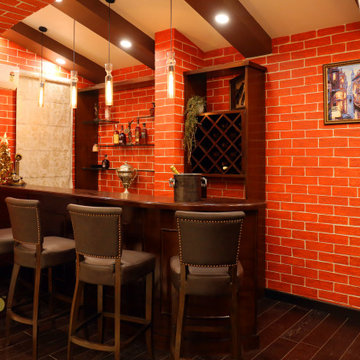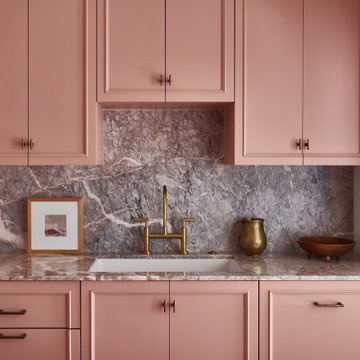2.891 Foto di angoli bar rossi, arancioni
Filtra anche per:
Budget
Ordina per:Popolari oggi
21 - 40 di 2.891 foto
1 di 3

Dark mahogany handcrafted bar Washington, DC
This residential bar was designed to serve as our clients' new holiday party centerpiece. Beautifully adorned with hand carved pieces and stained with a rich dark mahogany. Our artisans achieve an unmatched level of quality that helps balance both the level of detail and the material used.
For more projects visit our website wlkitchenandhome.com
.
.
.
.
#custombar #homebar #homebardesigner #homebardesign #luxurybar #luxuryhouses #barstools #tablebar #luxuryhomebar #barbuilder #bardesigner #entertainmentroom #mancave #interiorsandliving #dreamhome #woodcarving #carving #carpenter #residentialbar #bardecor #barfurniture #customfurniture #interiordesigner #pubbar #classicbar #classicdesign #barcabinet #luxuryfurniture #barnewjersey #winenewjersey

Foto di un grande bancone bar rustico con lavello sottopiano, ante in stile shaker, ante in legno bruno, top in granito, paraspruzzi marrone, paraspruzzi con piastrelle a listelli, pavimento con piastrelle in ceramica e pavimento marrone

Bob Narod
Foto di un bancone bar chic con ante con riquadro incassato, ante in legno bruno, paraspruzzi marrone, pavimento beige e top marrone
Foto di un bancone bar chic con ante con riquadro incassato, ante in legno bruno, paraspruzzi marrone, pavimento beige e top marrone
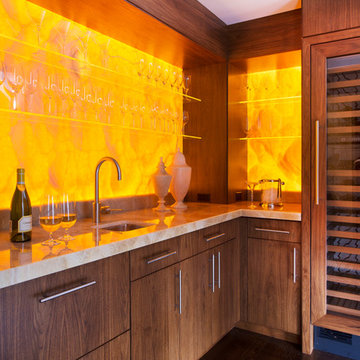
When United Marble Fabricators was hired by builders Adams & Beasley Associates to furnish, fabricate, and install all of the stone and tile in this unique two-story penthouse within the Four Seasons in Boston’s Back
Bay, the immediate focus of nearly all parties involved was more on the stunning views of Boston Common than of the stone and tile surfaces that would eventually adorn the kitchen and bathrooms. That entire focus,
however, would quickly shift to the meticulously designed first floor wet bar nestled into the corner of the two-story living room.
Lewis Interiors and Adams & Beasley Associates designed a wet bar that would attract attention, specifying ¾ inch Honey Onyx for the bar countertop and full-height backsplash. LED panels would be installed
behind the backsplash to illuminate the entire surface without creating
any “hot spots” traditionally associated with backlighting of natural stone.
As the design process evolved, it was decided that the originally specified
glass shelves with wood nosing would be replaced with PPG Starphire
ultra-clear glass that was to be rabbeted into the ¾ inch onyx backsplash
so that the floating shelves would appear to be glowing as they floated,
uninterrupted by moldings of any other materials.
The team first crafted and installed the backsplash, which was fabricated
from shop drawings, delivered to the 15th floor by elevator, and installed
prior to any base cabinetry. The countertops were fabricated with a 2 inch
mitered edge with an eased edge profile, and a 4 inch backsplash was
installed to meet the illuminated full-height backsplash.
The spirit of collaboration was alive and well on this project as the skilled
fabricators and installers of both stone and millwork worked interdependently
with the singular goal of a striking wet bar that would captivate any and
all guests of this stunning penthouse unit and rival the sweeping views of
Boston Common

Peter Medilek
Idee per un angolo bar con lavandino tradizionale di medie dimensioni con lavello sottopiano, ante a filo, ante in legno bruno, top in rame e parquet scuro
Idee per un angolo bar con lavandino tradizionale di medie dimensioni con lavello sottopiano, ante a filo, ante in legno bruno, top in rame e parquet scuro

Remodeled dining room - now a luxury home bar.
Foto di un grande angolo bar con lavandino stile rurale con lavello sottopiano, ante in stile shaker, ante grigie, top in onice, paraspruzzi grigio, paraspruzzi con piastrelle di metallo, pavimento in gres porcellanato, pavimento grigio e top multicolore
Foto di un grande angolo bar con lavandino stile rurale con lavello sottopiano, ante in stile shaker, ante grigie, top in onice, paraspruzzi grigio, paraspruzzi con piastrelle di metallo, pavimento in gres porcellanato, pavimento grigio e top multicolore
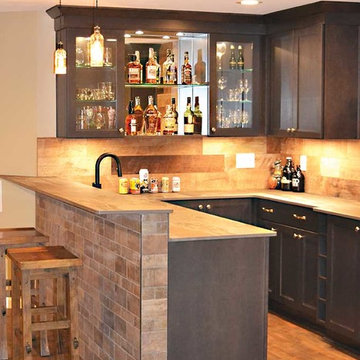
Foto di un angolo bar stile rurale di medie dimensioni con pavimento in vinile e pavimento marrone

Ispirazione per un grande bancone bar stile rurale con ante con riquadro incassato, ante bianche, top in quarzo composito, paraspruzzi rosso, paraspruzzi in mattoni, pavimento in legno massello medio, pavimento marrone e top marrone
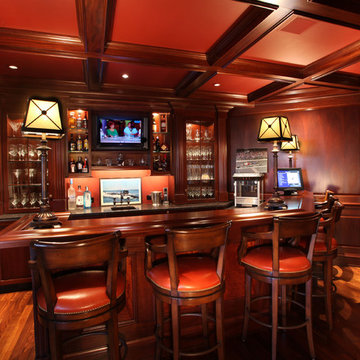
One touch of the button on the bar console, and the ambient lighting increases, your favorite music plays in the background and the pool table light comes on.
Kevin Bubbermoyer Photography
See more ideas at:
http://www.cchas.com/lighting-and-shade-control
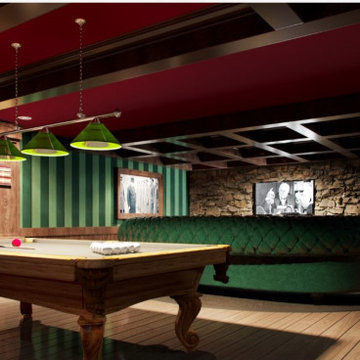
This is A 3D rendering of the space to show the design intent and proceed with the project....
My client for this man cave gave me inspiration to use from the Churchill era. It has reminders of an English pub and the British '40's-50's era. An antique pool taale fits perfectly in the space! A custom made 14' round forest green leather sofa, and a custom wood table / ottoman, with custom made brown leather recliners completes the overall look. Velvet striped green wallpaper and wood coffered ceiling beams with red paint in between give it character. The custom 16' round plush carpet pulls the seating area together.
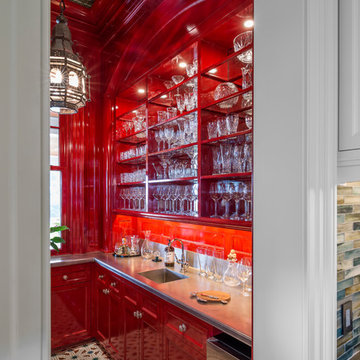
Photographer : Richard Mandelkorn
Ispirazione per un angolo bar con lavandino classico di medie dimensioni con lavello integrato, ante con riquadro incassato e ante rosse
Ispirazione per un angolo bar con lavandino classico di medie dimensioni con lavello integrato, ante con riquadro incassato e ante rosse

Custom Basement Renovation | Hickory | Custom Bar
Esempio di un bancone bar rustico di medie dimensioni con lavello sottopiano, ante con riquadro incassato, ante con finitura invecchiata, top in superficie solida, paraspruzzi multicolore, paraspruzzi in lastra di pietra e parquet chiaro
Esempio di un bancone bar rustico di medie dimensioni con lavello sottopiano, ante con riquadro incassato, ante con finitura invecchiata, top in superficie solida, paraspruzzi multicolore, paraspruzzi in lastra di pietra e parquet chiaro
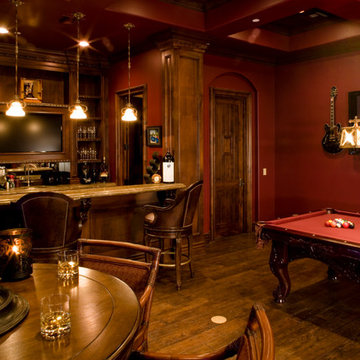
Game room with wine cellar, custom bar, billiard table and pub style seating
Immagine di un angolo bar mediterraneo
Immagine di un angolo bar mediterraneo
2.891 Foto di angoli bar rossi, arancioni
2
