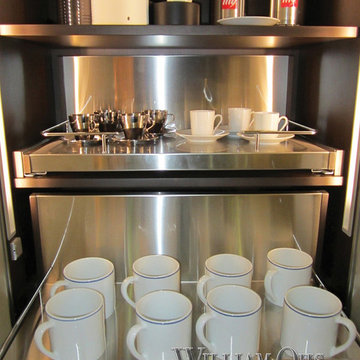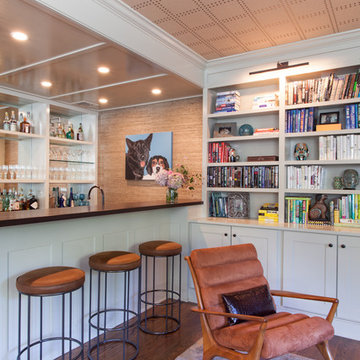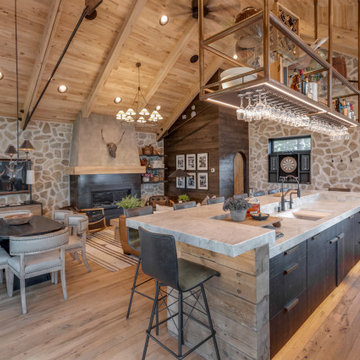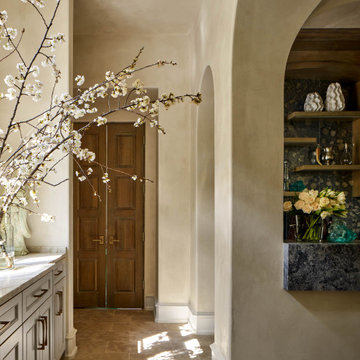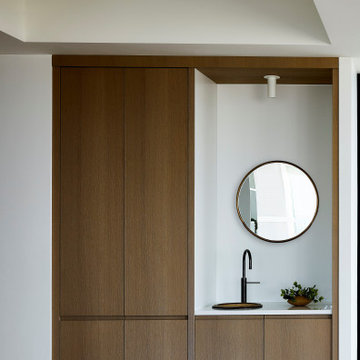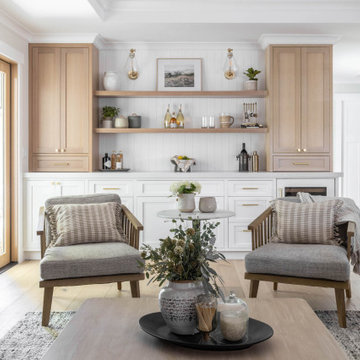32.798 Foto di angoli bar rosa, marroni
Filtra anche per:
Budget
Ordina per:Popolari oggi
161 - 180 di 32.798 foto
1 di 3
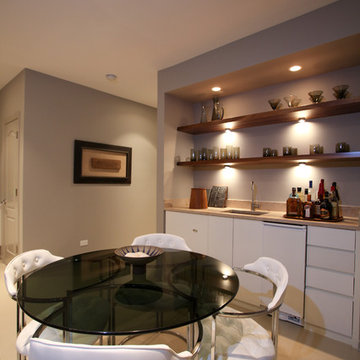
Ispirazione per un grande angolo bar con lavandino moderno con lavello sottopiano, ante lisce, ante bianche, pavimento in cemento e pavimento beige
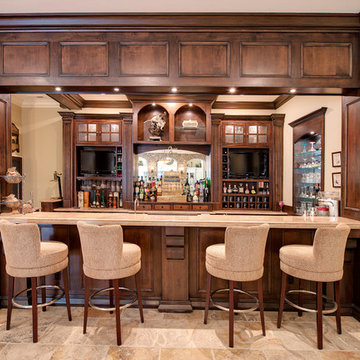
Esempio di un angolo bar con lavandino tradizionale di medie dimensioni con pavimento in pietra calcarea, ante di vetro e ante in legno bruno
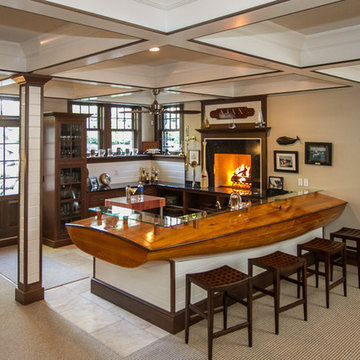
Photo by John Engerman
Custom Bar created from sail boat.
Ispirazione per un grande bancone bar stile marinaro con nessun'anta, ante in legno bruno, top in legno, paraspruzzi bianco, paraspruzzi in legno, pavimento in gres porcellanato e top marrone
Ispirazione per un grande bancone bar stile marinaro con nessun'anta, ante in legno bruno, top in legno, paraspruzzi bianco, paraspruzzi in legno, pavimento in gres porcellanato e top marrone
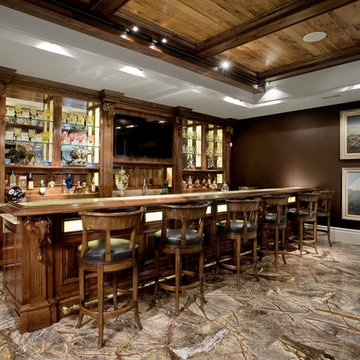
Rainforest brown floor with backlit onyx bar top
Esempio di un grande bancone bar chic con ante con bugna sagomata, ante in legno bruno e pavimento marrone
Esempio di un grande bancone bar chic con ante con bugna sagomata, ante in legno bruno e pavimento marrone
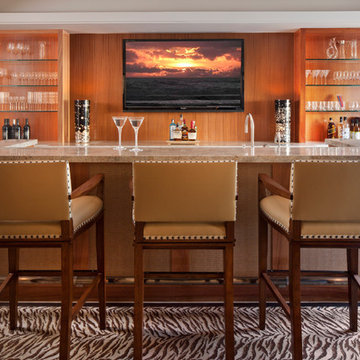
Photography by: Grey Crawford
Ispirazione per un grande bancone bar contemporaneo con ante in stile shaker e ante in legno scuro
Ispirazione per un grande bancone bar contemporaneo con ante in stile shaker e ante in legno scuro

Finished Basement, Diner Booth, Bar Area, Kitchenette, Kitchen, Elevated Bar, Granite Countertops, Cherry Cabinets, Tiled Backsplash, Wet Bar, Slate Flooring, Tiled Floor, Footrest, Bar Height Counter, Built-In Cabinets, Entertainment Unit, Surround Sound, Walk-Out Basement, Kids Play Area, Full Basement Bathroom, Bathroom, Basement Shower, Entertaining Space, Malvern, West Chester, Downingtown, Chester Springs, Wayne, Wynnewood, Glen Mills, Media, Newtown Square, Chadds Ford, Kennett Square, Aston, Berwyn, Frazer, Main Line, Phoenixville,

A custom-made expansive two-story home providing views of the spacious kitchen, breakfast nook, dining, great room and outdoor amenities upon entry.
Featuring 11,000 square feet of open area lavish living this residence does not disappoint with the attention to detail throughout. Elegant features embellish this
home with the intricate woodworking and exposed wood beams, ceiling details, gorgeous stonework, European Oak flooring throughout, and unique lighting.
This residence offers seven bedrooms including a mother-in-law suite, nine bathrooms, a bonus room, his and her offices, wet bar adjacent to dining area, wine
room, laundry room featuring a dog wash area and a game room located above one of the two garages. The open-air kitchen is the perfect space for entertaining
family and friends with the two islands, custom panel Sub-Zero appliances and easy access to the dining areas.
Outdoor amenities include a pool with sun shelf and spa, fire bowls spilling water into the pool, firepit, large covered lanai with summer kitchen and fireplace
surrounded by roll down screens to protect guests from inclement weather, and two additional covered lanais. This is luxury at its finest!

Ispirazione per un piccolo angolo bar con lavandino nordico con lavello integrato, ante in stile shaker, ante in legno chiaro, paraspruzzi beige, paraspruzzi in legno, pavimento multicolore e top nero
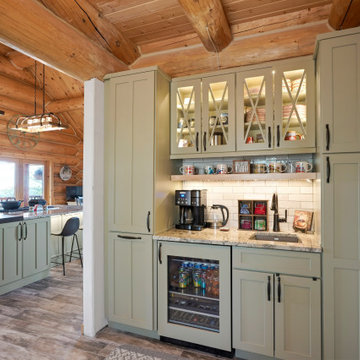
Modern meets rustic in this charming mountain kitchen in Conifer. With a blend of log cabin and transitional design, the space exudes warmth and comfort while also keeping function at the forefront.
Medallion Cabinetry with integrated underlighting. Hudson door style in maple with Bay Leaf finish.
Snowstorm granite countertops.
John Boos walnut butcher block.
Design by Jennie Showers, BKC Kitchen and Bath.
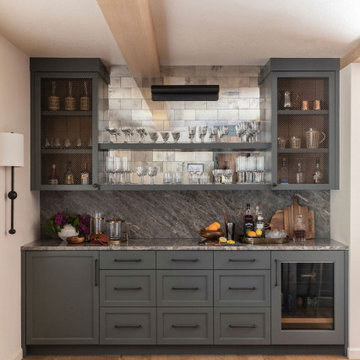
Immagine di un angolo bar senza lavandino chic di medie dimensioni con ante in stile shaker, ante blu, top in quarzite, paraspruzzi multicolore, paraspruzzi a specchio, parquet chiaro e top multicolore
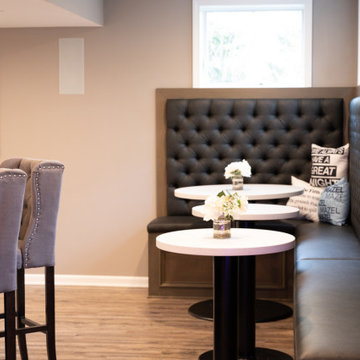
Immagine di un grande bancone bar chic con lavello sottopiano, top in legno, pavimento in vinile e pavimento marrone
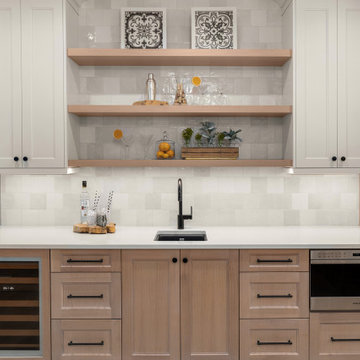
Mandy's timeless white oak kitchen features a geometric square backsplash that gives LOTS of texture, custom panel Sub-Zero refrigerator, hidden pantry, under counter beverage cooler, microwave drawer, and black undermount prep sink.

Ispirazione per un piccolo angolo bar con lavandino mediterraneo con lavello da incasso, ante in legno chiaro, top in marmo, paraspruzzi multicolore, paraspruzzi in marmo e top multicolore
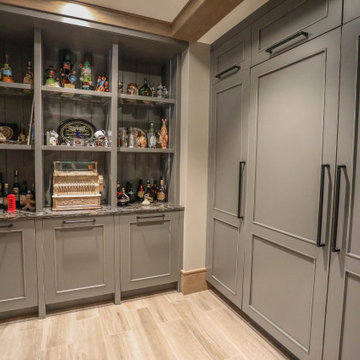
The lower level is where you'll find the party, with the fully-equipped bar, wine cellar and theater room. Glass display case serves as the bar top for the beautifully finished custom bar. The bar is served by a full-size paneled-front Sub-Zero refrigerator, undercounter ice maker, a Fisher & Paykel DishDrawer & a Bosch Speed Oven.
General Contracting by Martin Bros. Contracting, Inc.; James S. Bates, Architect; Interior Design by InDesign; Photography by Marie Martin Kinney.
32.798 Foto di angoli bar rosa, marroni
9
