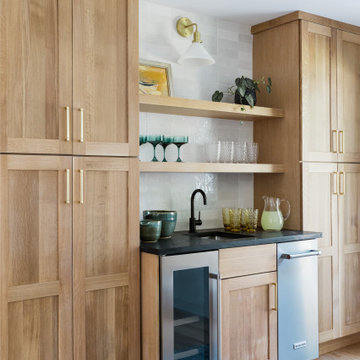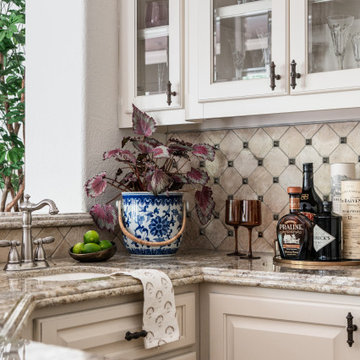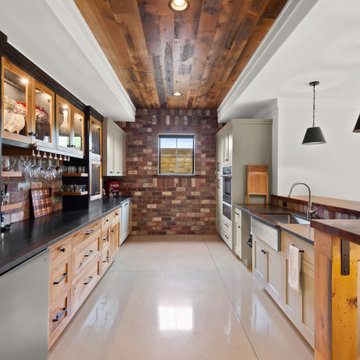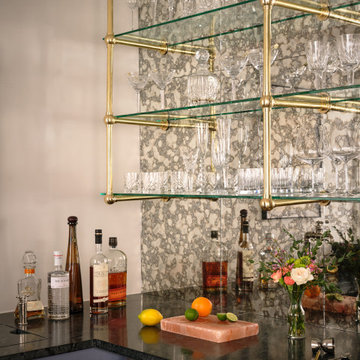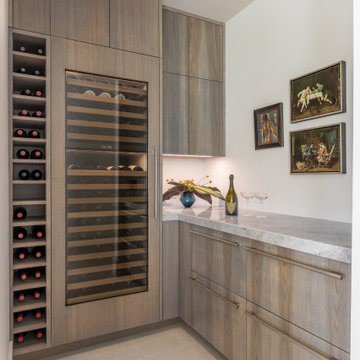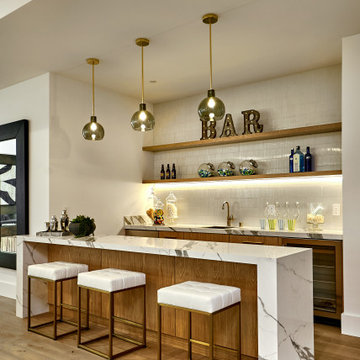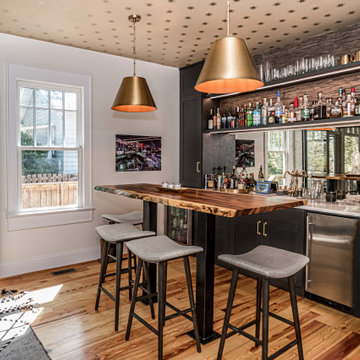32.703 Foto di angoli bar rosa, marroni
Filtra anche per:
Budget
Ordina per:Popolari oggi
1 - 20 di 32.703 foto
1 di 3

Custom bar area that opens to outdoor living area, includes natural wood details
Idee per un grande bancone bar stile rurale con lavello sottopiano, pavimento marrone, ante di vetro, ante marroni, paraspruzzi con piastrelle di metallo, parquet scuro e top bianco
Idee per un grande bancone bar stile rurale con lavello sottopiano, pavimento marrone, ante di vetro, ante marroni, paraspruzzi con piastrelle di metallo, parquet scuro e top bianco

Photography: Rustic White
Foto di un bancone bar country di medie dimensioni con lavello sottopiano, top in cemento, paraspruzzi marrone e paraspruzzi in mattoni
Foto di un bancone bar country di medie dimensioni con lavello sottopiano, top in cemento, paraspruzzi marrone e paraspruzzi in mattoni
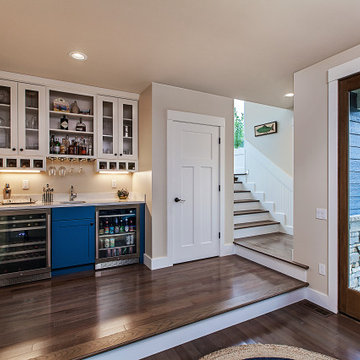
Esempio di un piccolo angolo bar con lavandino stile marinaro con lavello sottopiano, ante blu, top in quarzite, top bianco, ante in stile shaker, parquet scuro e pavimento marrone

Ispirazione per un piccolo angolo bar con lavandino nordico con lavello integrato, ante in stile shaker, ante in legno chiaro, paraspruzzi beige, paraspruzzi in legno, pavimento multicolore e top nero

Photo by Gieves Anderson
Immagine di un angolo bar con lavandino design con ante in stile shaker, ante nere, paraspruzzi con piastrelle diamantate, parquet scuro e pavimento nero
Immagine di un angolo bar con lavandino design con ante in stile shaker, ante nere, paraspruzzi con piastrelle diamantate, parquet scuro e pavimento nero
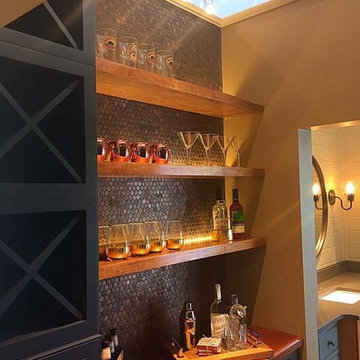
Foto di un angolo bar con lavandino design con top in legno, nessun lavello, ante con riquadro incassato, paraspruzzi con piastrelle a mosaico e paraspruzzi marrone

The Butler’s Pantry quickly became one of our favorite spaces in this home! We had fun with the backsplash tile patten (utilizing the same tile we highlighted in the kitchen but installed in a herringbone pattern). Continuing the warm tones through this space with the butcher block counter and open shelving, it works to unite the front and back of the house. Plus, this space is home to the kegerator with custom family tap handles!

This prairie home tucked in the woods strikes a harmonious balance between modern efficiency and welcoming warmth.
This home's thoughtful design extends to the beverage bar area, which features open shelving and drawers, offering convenient storage for all drink essentials.
---
Project designed by Minneapolis interior design studio LiLu Interiors. They serve the Minneapolis-St. Paul area, including Wayzata, Edina, and Rochester, and they travel to the far-flung destinations where their upscale clientele owns second homes.
For more about LiLu Interiors, see here: https://www.liluinteriors.com/
To learn more about this project, see here:
https://www.liluinteriors.com/portfolio-items/north-oaks-prairie-home-interior-design/
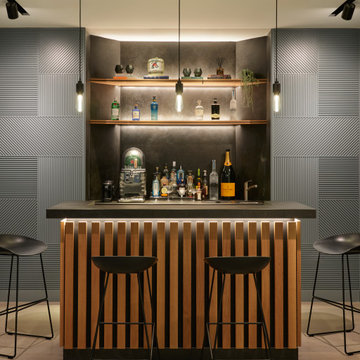
Custom designed basement bar with bespoke counter, shelving and lighting
Immagine di un angolo bar contemporaneo
Immagine di un angolo bar contemporaneo

Custom built in cabinetry and shelving create a great bar area located adjacent to the kitchen perfect for hosting large gatherings at the lake. Shiplap backsplash was reused from another area of the home.
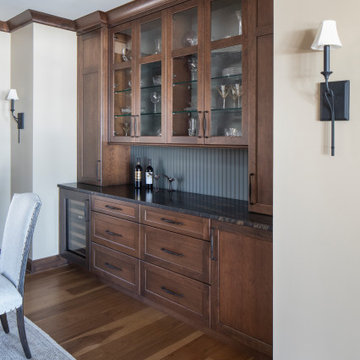
Builder: Michels Homes
Cabinetry Design: Megan Dent
Interior Design: Jami Ludens, Studio M Interiors
Photography: Landmark Photography
Esempio di un grande angolo bar senza lavandino stile rurale con nessun lavello
Esempio di un grande angolo bar senza lavandino stile rurale con nessun lavello

Original wood details at the stairs conceal a compact wine cellar, the perfect complement to this lounge's bar.
Immagine di un angolo bar con lavandino classico di medie dimensioni con lavello sottopiano, ante lisce, ante in legno scuro, top in quarzo composito, paraspruzzi a specchio, pavimento in cemento, pavimento grigio e top grigio
Immagine di un angolo bar con lavandino classico di medie dimensioni con lavello sottopiano, ante lisce, ante in legno scuro, top in quarzo composito, paraspruzzi a specchio, pavimento in cemento, pavimento grigio e top grigio

2021 Artisan Home Tour
Remodeler: Ispiri, LLC
Photo: Landmark Photography
Have questions about this home? Please reach out to the builder listed above to learn more.
32.703 Foto di angoli bar rosa, marroni
1
