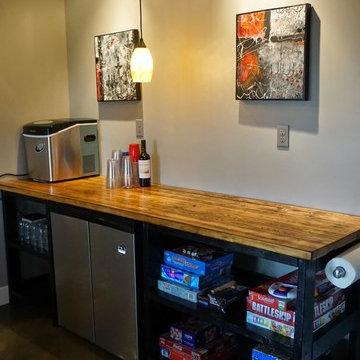6.445 Foto di angoli bar
Filtra anche per:
Budget
Ordina per:Popolari oggi
161 - 180 di 6.445 foto
1 di 3
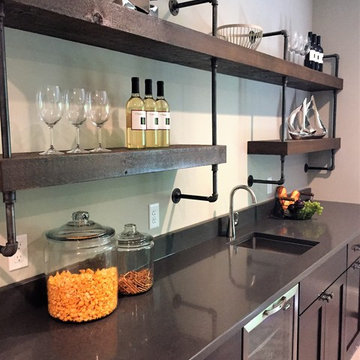
Ispirazione per un angolo bar tradizionale di medie dimensioni con lavello sottopiano, ante in stile shaker, top in granito, moquette e ante in legno bruno
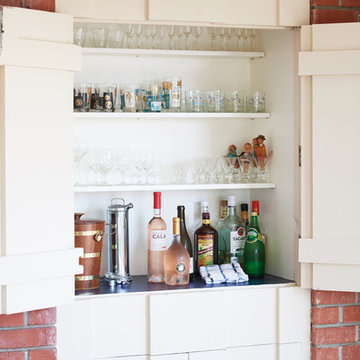
1950's mid-century modern beach house built by architect Richard Leitch in Carpinteria, California. Leitch built two one-story adjacent homes on the property which made for the perfect space to share seaside with family. In 2016, Emily restored the homes with a goal of melding past and present. Emily kept the beloved simple mid-century atmosphere while enhancing it with interiors that were beachy and fun yet durable and practical. The project also required complete re-landscaping by adding a variety of beautiful grasses and drought tolerant plants, extensive decking, fire pits, and repaving the driveway with cement and brick.
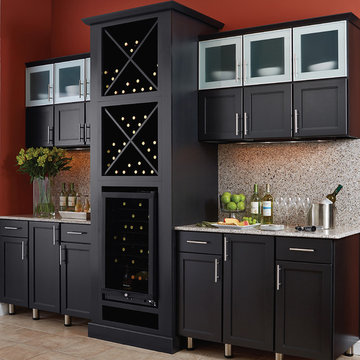
Immagine di un angolo bar con lavandino contemporaneo di medie dimensioni con nessun lavello, ante in stile shaker, ante nere, top in granito, paraspruzzi multicolore, paraspruzzi in lastra di pietra, pavimento con piastrelle in ceramica e pavimento beige

As a wholesale importer and distributor of tile, brick, and stone, we maintain a significant inventory to supply dealers, designers, architects, and tile setters. Although we only sell to the trade, our showroom is open to the public for product selection.
We have five showrooms in the Northwest and are the premier tile distributor for Idaho, Montana, Wyoming, and Eastern Washington. Our corporate branch is located in Boise, Idaho.
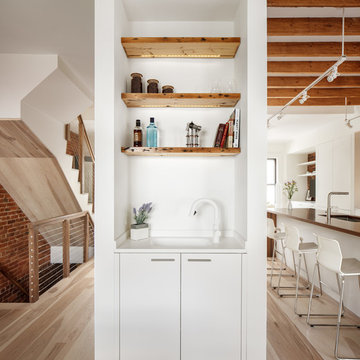
photo by Matt Delphenich
Idee per un piccolo angolo bar con lavandino minimalista con lavello integrato, ante lisce, ante bianche, top in superficie solida, paraspruzzi bianco e parquet chiaro
Idee per un piccolo angolo bar con lavandino minimalista con lavello integrato, ante lisce, ante bianche, top in superficie solida, paraspruzzi bianco e parquet chiaro

This house has a cool modern vibe, but the pre-rennovation layout was not working for these homeowners. We were able to take their vision of an open kitchen and living area and make it come to life. Simple, clean lines and a large great room are now in place. We tore down dividing walls and came up with an all new layout. These homeowners are absolutely loving their home with their new spaces! Design by Hatfield Builders | Photography by Versatile Imaging

This transitional home in Lower Kennydale was designed to take advantage of all the light the area has to offer. Window design and layout is something we take pride in here at Signature Custom Homes. Some areas we love; the wine rack in the dining room, flat panel cabinets, waterfall quartz countertops, stainless steel appliances, and tiger hardwood flooring.
Photography: Layne Freedle
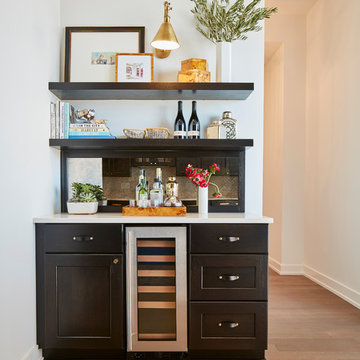
Design By: Lauren M. Smith Interiors & MKW Interiors
Photography By: Patsy McEnroe Photography
Construction By: Northwood Services
Cabinetry By: Amish Custom Kitchens

Reforma quincho - salón de estar - comedor en vivienda unifamiliar.
Al finalizar con la remodelación de su escritorio, la familia quedó tan conforme con los resultados que quiso seguir remodelando otros espacios de su hogar para poder aprovecharlos más.
Aquí me tocó entrar en su quincho: espacio de reuniones más grandes con amigos para cenas y asados. Este les quedaba chico, no por las dimensiones del espacio, sino porque los muebles no llegaban a abarcarlo es su totalidad.
Se solicitó darle un lenguaje integral a todo un espacio que en su momento acogía un rejunte de muebles sobrantes que no se relacionaban entre si. Se propuso entonces un diseño que en su paleta de materiales combine hierro y madera.
Se propuso ampliar la mesada para mas lugar de trabajo, y se libero espacio de la misma agregando unos alaceneros horizontales abiertos, colgados sobre una estructura de hierro.
Para el asador, se diseñó un revestimiento en chapa completo que incluyera tanto la puerta del mismo como puertas y cajones inferiores para más guardado.
Las mesas y el rack de TV siguieron con el mismo lenguaje, simulando una estructura en hierro que sostiene el mueble de madera. Se incluyó en el mueble de TV un amplio guardado con un sector de bar en bandejas extraíbles para botellas de tragos y sus utensilios. Las mesas se agrandaron pequeñamente en su dimensión para que reciban a dos invitados más cada una pero no invadan el espacio.
Se consiguió así ampliar funcionalmente un espacio sin modificar ninguna de sus dimensiones, simplemente aprovechando su potencial a partir del diseño.

Home Bar
Ispirazione per un angolo bar senza lavandino minimalista di medie dimensioni con ante in stile shaker, ante blu, top in quarzite, paraspruzzi blu, paraspruzzi con piastrelle in ceramica, pavimento con piastrelle in ceramica, pavimento marrone e top bianco
Ispirazione per un angolo bar senza lavandino minimalista di medie dimensioni con ante in stile shaker, ante blu, top in quarzite, paraspruzzi blu, paraspruzzi con piastrelle in ceramica, pavimento con piastrelle in ceramica, pavimento marrone e top bianco
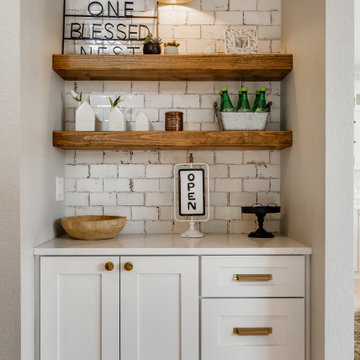
Pocket compact dry-bar of white cabinets and brass handles & brass fixed pendant lighting. Rustic wood shelves upon white rustic brick backsplash.
Ispirazione per un piccolo angolo bar senza lavandino rustico con nessun lavello, ante con riquadro incassato, ante bianche, top in quarzite, paraspruzzi bianco, paraspruzzi con piastrelle diamantate e top bianco
Ispirazione per un piccolo angolo bar senza lavandino rustico con nessun lavello, ante con riquadro incassato, ante bianche, top in quarzite, paraspruzzi bianco, paraspruzzi con piastrelle diamantate e top bianco

In this stunning kitchen, Medallion Park Place door with flat center panel in painted White Icing cabinets were installed on the perimeter. The cabinets on the island are Medallion Park Place doors with reversed raised panel in cherry wood with Onyx stain. The cabinets in the butler’s pantry were refaced with new Medallion Park Place door and drawer fronts were installed. Three seedy glass door cabinets with finished interiors were installed above the TV area and window. Corian Zodiaq Quartz in Neve color was installed on the perimeter and Bianco Mendola Granite was installed on the Island. The backsplash is Walker Zanger luxury 6th Avenue Julia mosaic collection in Fog Gloss for sink and range walls only. Moen Align Pull-Out Spray Faucet in Spot Resistant Stainless with a matching Soap Dispenser and Blanco Precis Silgranite Sink in Metallic Gray. Installed 5 Brio LED Disc Lights. Over the Island is SoCo Mini Canopy Light Fixture with 3 canopies and SoCo modern socket pendant in black. The chandelier is Rejuvenation Williamette 24” Fluted Glass with Oiled Rubbed Bronze finish.
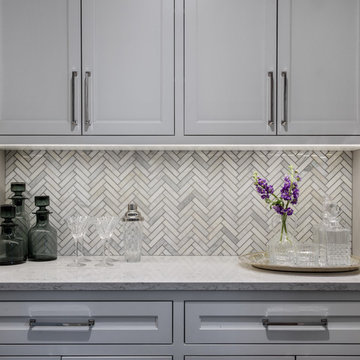
Cynthia Lynn
Immagine di un piccolo angolo bar con lavandino chic con nessun lavello, ante con riquadro incassato, ante bianche, top in marmo, paraspruzzi bianco e paraspruzzi in marmo
Immagine di un piccolo angolo bar con lavandino chic con nessun lavello, ante con riquadro incassato, ante bianche, top in marmo, paraspruzzi bianco e paraspruzzi in marmo

The Entertaining Bar with open display area, lift up glass doors, open cubbie wine area, beverage & wine fridges, & closed door base storage offers entertaining versatility from family movie night, sporting event gatherings to kids birthday parties

Foto di un piccolo angolo bar con lavandino minimal con nessun lavello, ante con riquadro incassato, ante bianche, top in marmo, paraspruzzi grigio, paraspruzzi in marmo, parquet scuro, pavimento marrone e top grigio
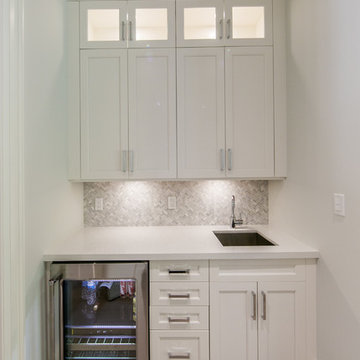
white shaker door servery with wine cooler
Immagine di un piccolo angolo bar con lavandino classico con ante in stile shaker, paraspruzzi grigio, parquet chiaro, lavello sottopiano, ante bianche, top in quarzite e paraspruzzi con piastrelle a mosaico
Immagine di un piccolo angolo bar con lavandino classico con ante in stile shaker, paraspruzzi grigio, parquet chiaro, lavello sottopiano, ante bianche, top in quarzite e paraspruzzi con piastrelle a mosaico
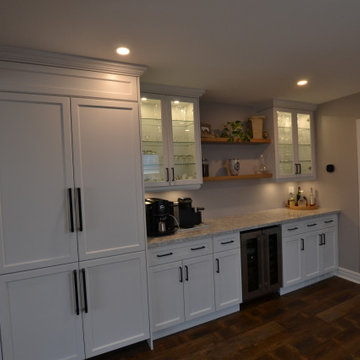
Built in fridge and bar fridge. Floating shelves completes the servery area and glass cabinets to display glasses.
Coffee area in the morning, wine at night.

Esempio di un piccolo angolo bar con lavandino design con lavello sottopiano, ante con riquadro incassato, ante in legno chiaro, top in quarzo composito, paraspruzzi nero, pavimento in ardesia, pavimento nero e top nero

Esempio di un angolo bar con lavandino minimalista di medie dimensioni con lavello da incasso, ante nere, top in legno, pavimento in laminato e pavimento grigio
6.445 Foto di angoli bar
9
