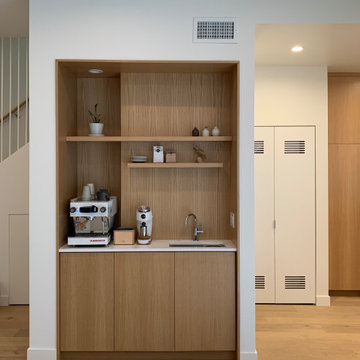6.505 Foto di angoli bar
Filtra anche per:
Budget
Ordina per:Popolari oggi
241 - 260 di 6.505 foto
1 di 3
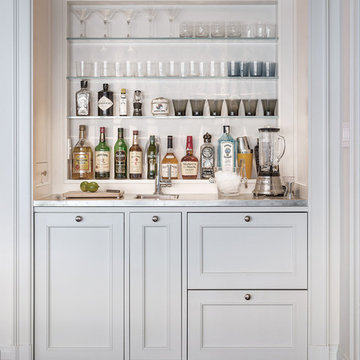
Esempio di un piccolo angolo bar con lavandino tradizionale con parquet scuro, lavello sottopiano, ante in stile shaker, ante bianche e top in acciaio inossidabile
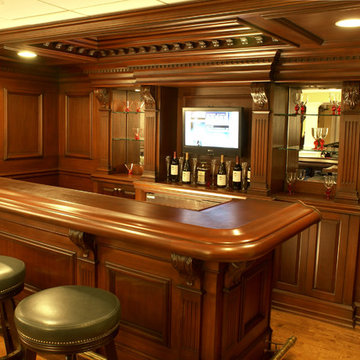
Custom residential bar with raised panels, crown ceiling and brackets.
©wlinteriors.us
Idee per un angolo bar tradizionale di medie dimensioni
Idee per un angolo bar tradizionale di medie dimensioni

Special Additions
Fabuwood Cabinetry
Galaxy Door - Horizon
Ispirazione per un piccolo angolo bar con lavandino moderno con lavello sottopiano, ante in stile shaker, ante grigie, top in quarzo composito, paraspruzzi grigio, paraspruzzi in quarzo composito, pavimento con piastrelle in ceramica, pavimento grigio e top bianco
Ispirazione per un piccolo angolo bar con lavandino moderno con lavello sottopiano, ante in stile shaker, ante grigie, top in quarzo composito, paraspruzzi grigio, paraspruzzi in quarzo composito, pavimento con piastrelle in ceramica, pavimento grigio e top bianco

Home wet bar with unique white tile and light hardwood floors. Industrial seating and lighting add to the space and the custom wine rack round out the open layout space.
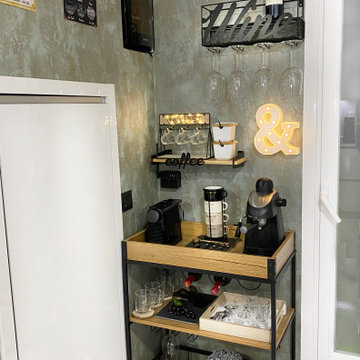
Pequeño cafe-bar en esquina de la cocina para darle un toque acogedor a la misma.
Foto di un piccolo angolo bar nordico
Foto di un piccolo angolo bar nordico

This amazing Custom Wet Bar was designed to fit in a 8 foot by 7 foot corner of the clients home in the open family room. This is the perfect size for the home and was designed to include everything you need to entertain family and friends.

Cherry Wet Bar
Ispirazione per un bancone bar country di medie dimensioni con lavello sottopiano, ante lisce, ante in legno scuro, top in quarzo composito, pavimento in mattoni, pavimento beige e top grigio
Ispirazione per un bancone bar country di medie dimensioni con lavello sottopiano, ante lisce, ante in legno scuro, top in quarzo composito, pavimento in mattoni, pavimento beige e top grigio
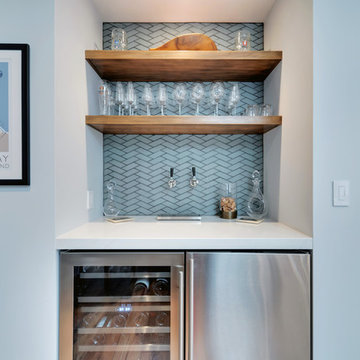
Idee per un angolo bar moderno di medie dimensioni con top in quarzo composito, paraspruzzi blu, paraspruzzi con piastrelle di vetro, top bianco e nessun lavello
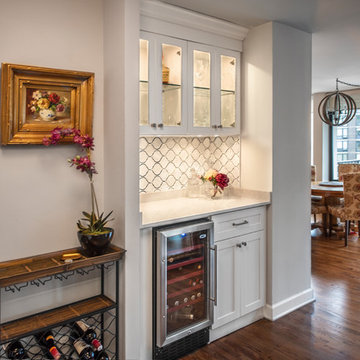
Design by Lisa Lauren of Closet Works
A spare entry closet offered the perfect opportunity for a home bar to be created. With custom LED lighting, glass cabinets and glass shelves, plus a drawer and cabinets for barware, this design is a top notch transformation.

Photo by Allen Russ, Hoachlander Davis Photography
Foto di un piccolo bancone bar chic con lavello sottopiano, ante in stile shaker, ante in legno bruno, top in granito, paraspruzzi marrone, paraspruzzi in legno, pavimento in gres porcellanato e pavimento multicolore
Foto di un piccolo bancone bar chic con lavello sottopiano, ante in stile shaker, ante in legno bruno, top in granito, paraspruzzi marrone, paraspruzzi in legno, pavimento in gres porcellanato e pavimento multicolore

Photography by Cristopher Nolasco
Idee per un bancone bar minimalista di medie dimensioni con lavello sottopiano, ante lisce, ante in legno bruno, top in quarzo composito, paraspruzzi bianco, paraspruzzi con piastrelle diamantate e parquet chiaro
Idee per un bancone bar minimalista di medie dimensioni con lavello sottopiano, ante lisce, ante in legno bruno, top in quarzo composito, paraspruzzi bianco, paraspruzzi con piastrelle diamantate e parquet chiaro
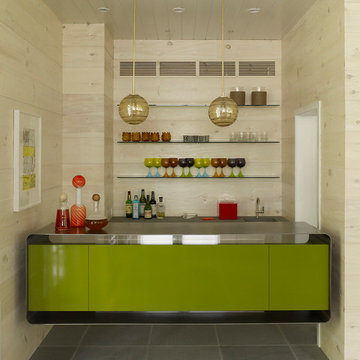
Idee per un piccolo bancone bar moderno con lavello sottopiano, nessun'anta, top in acciaio inossidabile e pavimento in ardesia
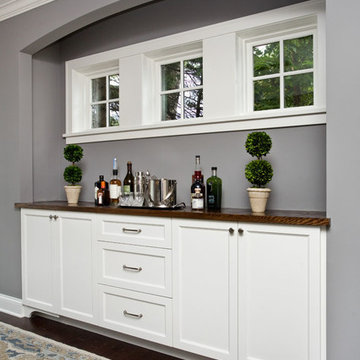
This remodel went from a tiny story-and-a-half Cape Cod, to a charming full two-story home. The dining room features a custom built in buffet in a recessed niche with an arched opening. The wall color in this room is Sherwin Williams SW 7669 Summit Gray.
Space Plans, Building Design, Interior & Exterior Finishes by Anchor Builders. Photography by Patrick Photography.

Functional layout and beautiful finishes make this kitchen a dream come true. Placing the sink on an angled corner of the island between the range and refrigerator creates an easy work triangle while the large island allows for roomy prep space. Two pantries, one near the range and one near the refrigerator, give plenty of storage for dry goods and cookware. Guests are kept out of the cooks way by placing ample seating and the full service bar on the other side of the island. Open views through the breakfast room to the beautiful back yard and through large openings to the adjoining family room and formal dining room make this already spacious kitchen feel even larger.

This storm grey kitchen on Cape Cod was designed by Gail of White Wood Kitchens. The cabinets are all plywood with soft close hinges made by UltraCraft Cabinetry. The doors are a Lauderdale style constructed from Red Birch with a Storm Grey stained finish. The island countertop is a Fantasy Brown granite while the perimeter of the kitchen is an Absolute Black Leathered. The wet bar has a Thunder Grey Silestone countertop. The island features shelves for cookbooks and there are many unique storage features in the kitchen and the wet bar to optimize the space and functionality of the kitchen. Builder: Barnes Custom Builders

What started as a kitchen and two-bathroom remodel evolved into a full home renovation plus conversion of the downstairs unfinished basement into a permitted first story addition, complete with family room, guest suite, mudroom, and a new front entrance. We married the midcentury modern architecture with vintage, eclectic details and thoughtful materials.
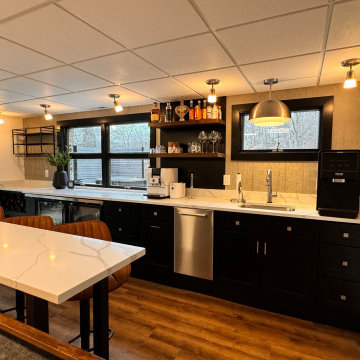
Immagine di un grande angolo bar con lavandino minimalista con mensole sospese, paraspruzzi grigio, pavimento marrone e top bianco

Built in bench and storage cabinets inside a pool house cabana. Wet bar with sink, ice maker, refrigerator drawers, and kegerator. Floating shelves above counter. White shaker cabinets installed with shiplap walls and tile flooring.

Les propriétaires ont voulu créer une atmosphère poétique et raffinée. Le contraste des couleurs apporte lumière et caractère à cet appartement. Nous avons rénové tous les éléments d'origine de l'appartement.
6.505 Foto di angoli bar
13
