3.405 Foto di angoli bar
Filtra anche per:
Budget
Ordina per:Popolari oggi
101 - 120 di 3.405 foto
1 di 3

Photography by: Kyle J Caldwell
Immagine di un piccolo angolo bar classico con ante con riquadro incassato, ante in legno bruno, top in quarzite, paraspruzzi marrone, paraspruzzi con piastrelle di vetro e pavimento in gres porcellanato
Immagine di un piccolo angolo bar classico con ante con riquadro incassato, ante in legno bruno, top in quarzite, paraspruzzi marrone, paraspruzzi con piastrelle di vetro e pavimento in gres porcellanato

This three-story vacation home for a family of ski enthusiasts features 5 bedrooms and a six-bed bunk room, 5 1/2 bathrooms, kitchen, dining room, great room, 2 wet bars, great room, exercise room, basement game room, office, mud room, ski work room, decks, stone patio with sunken hot tub, garage, and elevator.
The home sits into an extremely steep, half-acre lot that shares a property line with a ski resort and allows for ski-in, ski-out access to the mountain’s 61 trails. This unique location and challenging terrain informed the home’s siting, footprint, program, design, interior design, finishes, and custom made furniture.
Credit: Samyn-D'Elia Architects
Project designed by Franconia interior designer Randy Trainor. She also serves the New Hampshire Ski Country, Lake Regions and Coast, including Lincoln, North Conway, and Bartlett.
For more about Randy Trainor, click here: https://crtinteriors.com/
To learn more about this project, click here: https://crtinteriors.com/ski-country-chic/
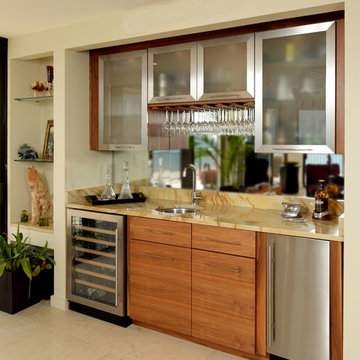
Custom walnut cabinets with stainless accents and Golden Macuba granite countertop, wine cooler and ice maker complete this entertainment area. The mirrored backsplash reflects the living area and the ocean view beyond.
Rob Downey Photography
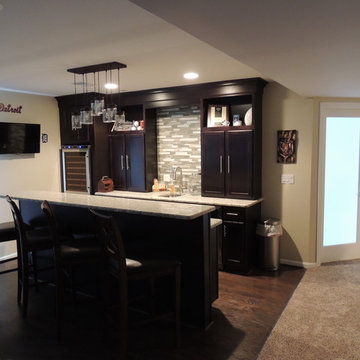
Foto di un bancone bar tradizionale di medie dimensioni con ante in stile shaker, ante in legno bruno, top in granito, paraspruzzi con piastrelle di vetro, parquet scuro e paraspruzzi beige
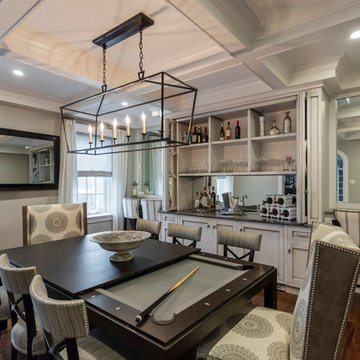
Immagine di un angolo bar con lavandino tradizionale di medie dimensioni con lavello sottopiano, ante in stile shaker, ante grigie, top in quarzite, paraspruzzi a specchio e pavimento in legno massello medio

Greg Gruepenhof
Immagine di un grande angolo bar con lavandino tradizionale con lavello da incasso, ante con bugna sagomata, ante in legno bruno, top in granito, paraspruzzi beige, paraspruzzi con piastrelle in pietra e pavimento in legno massello medio
Immagine di un grande angolo bar con lavandino tradizionale con lavello da incasso, ante con bugna sagomata, ante in legno bruno, top in granito, paraspruzzi beige, paraspruzzi con piastrelle in pietra e pavimento in legno massello medio
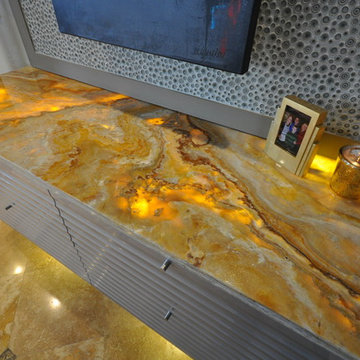
Alexander Otis Collection Llc.
Foto di un piccolo angolo bar con lavandino design con ante grigie, top in quarzo composito, paraspruzzi grigio e pavimento in marmo
Foto di un piccolo angolo bar con lavandino design con ante grigie, top in quarzo composito, paraspruzzi grigio e pavimento in marmo
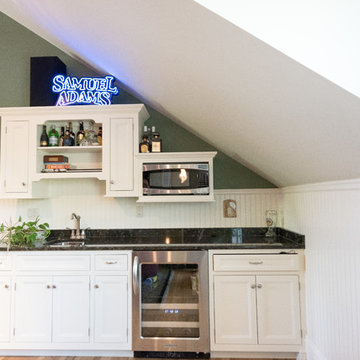
David Lau, Jason Lusardi, Architect
Immagine di un angolo bar con lavandino costiero con ante con riquadro incassato, ante bianche, top in granito e parquet chiaro
Immagine di un angolo bar con lavandino costiero con ante con riquadro incassato, ante bianche, top in granito e parquet chiaro

Idee per un angolo bar con lavandino rustico di medie dimensioni con lavello da incasso, ante con bugna sagomata, ante in legno chiaro, paraspruzzi verde, paraspruzzi in lastra di pietra e pavimento in gres porcellanato
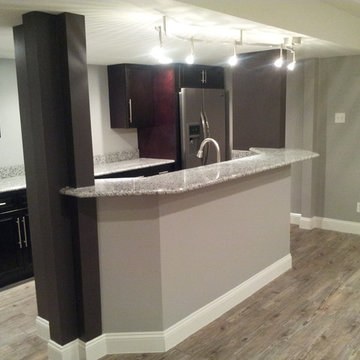
Unique Bar with Galley micro kitchen
Lily Otte
Ispirazione per un ampio angolo bar con lavandino design con ante in stile shaker, ante in legno bruno, top in granito, parquet chiaro e pavimento marrone
Ispirazione per un ampio angolo bar con lavandino design con ante in stile shaker, ante in legno bruno, top in granito, parquet chiaro e pavimento marrone

This ranch was a complete renovation! We took it down to the studs and redesigned the space for this young family. We opened up the main floor to create a large kitchen with two islands and seating for a crowd and a dining nook that looks out on the beautiful front yard. We created two seating areas, one for TV viewing and one for relaxing in front of the bar area. We added a new mudroom with lots of closed storage cabinets, a pantry with a sliding barn door and a powder room for guests. We raised the ceilings by a foot and added beams for definition of the spaces. We gave the whole home a unified feel using lots of white and grey throughout with pops of orange to keep it fun.

Ispirazione per un piccolo angolo bar con lavandino classico con lavello sottopiano, ante lisce, ante blu, top in quarzo composito, paraspruzzi nero, paraspruzzi con piastrelle in ceramica, pavimento in legno massello medio, pavimento marrone e top bianco

The Ginesi Speakeasy is the ideal at-home entertaining space. A two-story extension right off this home's kitchen creates a warm and inviting space for family gatherings and friendly late nights.

Ispirazione per un grande angolo bar con lavandino stile marino con lavello da incasso, ante in stile shaker, ante bianche, top in quarzo composito, paraspruzzi bianco, paraspruzzi in perlinato, parquet chiaro, pavimento marrone e top bianco

Esempio di un angolo bar con lavandino di medie dimensioni con lavello sottopiano, ante a filo, ante grigie, top in quarzo composito, paraspruzzi bianco, paraspruzzi in quarzo composito, parquet chiaro, pavimento marrone e top bianco
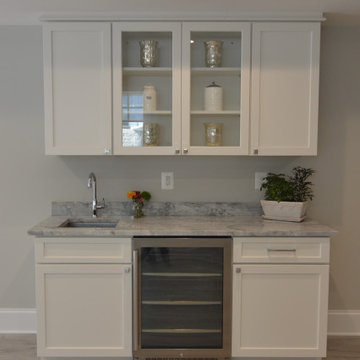
Compact lower level wet bar featuring under counter wine refrigerator, glass display cabinets, under mount sink and quartz counter tops.
Immagine di un piccolo angolo bar con lavandino tradizionale con lavello sottopiano, ante in stile shaker, ante bianche, top in quarzo composito e top grigio
Immagine di un piccolo angolo bar con lavandino tradizionale con lavello sottopiano, ante in stile shaker, ante bianche, top in quarzo composito e top grigio

Bar - Maple with Villa Capri Ebony paint
Floating Shelves - Rustic Alder with Rattan stain
Rocheport door style
Foto di un piccolo angolo bar con lavandino rustico con lavello sottopiano, ante in stile shaker, ante blu, top in quarzo composito, pavimento in vinile, pavimento marrone e top bianco
Foto di un piccolo angolo bar con lavandino rustico con lavello sottopiano, ante in stile shaker, ante blu, top in quarzo composito, pavimento in vinile, pavimento marrone e top bianco

This wet bar features Polo Blue cabinets and floating shelf from Grabill Cabinets. They are set off by a crisp, white countertop, metallic subway tile and antique gold bar pulls.

Foto di un angolo bar con lavandino tradizionale di medie dimensioni con lavello sottopiano, ante con riquadro incassato, ante blu, top in quarzite, paraspruzzi bianco, paraspruzzi con piastrelle in ceramica, pavimento in legno massello medio, pavimento marrone e top bianco

Birchwood Construction had the pleasure of working with Jonathan Lee Architects to revitalize this beautiful waterfront cottage. Located in the historic Belvedere Club community, the home's exterior design pays homage to its original 1800s grand Southern style. To honor the iconic look of this era, Birchwood craftsmen cut and shaped custom rafter tails and an elegant, custom-made, screen door. The home is framed by a wraparound front porch providing incomparable Lake Charlevoix views.
The interior is embellished with unique flat matte-finished countertops in the kitchen. The raw look complements and contrasts with the high gloss grey tile backsplash. Custom wood paneling captures the cottage feel throughout the rest of the home. McCaffery Painting and Decorating provided the finishing touches by giving the remodeled rooms a fresh coat of paint.
Photo credit: Phoenix Photographic
3.405 Foto di angoli bar
6