3.405 Foto di angoli bar
Filtra anche per:
Budget
Ordina per:Popolari oggi
61 - 80 di 3.405 foto
1 di 3

We had the privilege of transforming the kitchen space of a beautiful Grade 2 listed farmhouse located in the serene village of Great Bealings, Suffolk. The property, set within 2 acres of picturesque landscape, presented a unique canvas for our design team. Our objective was to harmonise the traditional charm of the farmhouse with contemporary design elements, achieving a timeless and modern look.
For this project, we selected the Davonport Shoreditch range. The kitchen cabinetry, adorned with cock-beading, was painted in 'Plaster Pink' by Farrow & Ball, providing a soft, warm hue that enhances the room's welcoming atmosphere.
The countertops were Cloudy Gris by Cosistone, which complements the cabinetry's gentle tones while offering durability and a luxurious finish.
The kitchen was equipped with state-of-the-art appliances to meet the modern homeowner's needs, including:
- 2 Siemens under-counter ovens for efficient cooking.
- A Capel 90cm full flex hob with a downdraught extractor, blending seamlessly into the design.
- Shaws Ribblesdale sink, combining functionality with aesthetic appeal.
- Liebherr Integrated tall fridge, ensuring ample storage with a sleek design.
- Capel full-height wine cabinet, a must-have for wine enthusiasts.
- An additional Liebherr under-counter fridge for extra convenience.
Beyond the main kitchen, we designed and installed a fully functional pantry, addressing storage needs and organising the space.
Our clients sought to create a space that respects the property's historical essence while infusing modern elements that reflect their style. The result is a pared-down traditional look with a contemporary twist, achieving a balanced and inviting kitchen space that serves as the heart of the home.
This project exemplifies our commitment to delivering bespoke kitchen solutions that meet our clients' aspirations. Feel inspired? Get in touch to get started.

This beautiful bar was created by opening the closet space underneath the curved staircase. To emphasize that this bar is part of the staircase, we added wallpaper lining to the bottom of each step. The curved and round cabinets follow the lines of the room. The metal wallpaper, metallic tile, and dark wood create a dramatic masculine look that is enhanced by a custom light fixture and lighted niche that add both charm and drama.

This wetbar is part of a very open family room Reclaimed brick veneer is used as the backsplash. The floating shelves have LED light strips routered in and antique mirrors enhance the rustic look.
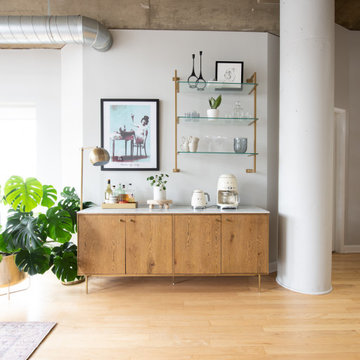
Idee per un piccolo angolo bar senza lavandino industriale con ante in legno scuro, top in quarzo composito, parquet chiaro, pavimento marrone e top bianco

Basement wet bar with stikwood wall, industrial pipe shelving, beverage cooler, and microwave.
Immagine di un angolo bar con lavandino tradizionale di medie dimensioni con lavello sottopiano, ante in stile shaker, ante blu, top in quarzite, paraspruzzi marrone, paraspruzzi in legno, pavimento in cemento, pavimento grigio e top multicolore
Immagine di un angolo bar con lavandino tradizionale di medie dimensioni con lavello sottopiano, ante in stile shaker, ante blu, top in quarzite, paraspruzzi marrone, paraspruzzi in legno, pavimento in cemento, pavimento grigio e top multicolore

Our clients purchased this 1950 ranch style cottage knowing it needed to be updated. They fell in love with the location, being within walking distance to White Rock Lake. They wanted to redesign the layout of the house to improve the flow and function of the spaces while maintaining a cozy feel. They wanted to explore the idea of opening up the kitchen and possibly even relocating it. A laundry room and mudroom space needed to be added to that space, as well. Both bathrooms needed a complete update and they wanted to enlarge the master bath if possible, to have a double vanity and more efficient storage. With two small boys and one on the way, they ideally wanted to add a 3rd bedroom to the house within the existing footprint but were open to possibly designing an addition, if that wasn’t possible.
In the end, we gave them everything they wanted, without having to put an addition on to the home. They absolutely love the openness of their new kitchen and living spaces and we even added a small bar! They have their much-needed laundry room and mudroom off the back patio, so their “drop zone” is out of the way. We were able to add storage and double vanity to the master bathroom by enclosing what used to be a coat closet near the entryway and using that sq. ft. in the bathroom. The functionality of this house has completely changed and has definitely changed the lives of our clients for the better!

This elegant home is a modern medley of design with metal accents, pastel hues, bright upholstery, wood flooring, and sleek lighting.
Project completed by Wendy Langston's Everything Home interior design firm, which serves Carmel, Zionsville, Fishers, Westfield, Noblesville, and Indianapolis.
To learn more about this project, click here:
https://everythinghomedesigns.com/portfolio/mid-west-living-project/

Idee per un piccolo angolo bar scandinavo con nessun lavello, ante lisce, ante grigie, top in quarzo composito, paraspruzzi grigio, parquet chiaro, pavimento beige e top bianco
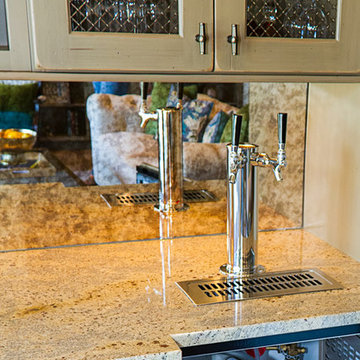
Woodharbor Custom Cabinetry
Esempio di un angolo bar con lavandino classico di medie dimensioni con ante grigie, paraspruzzi grigio, paraspruzzi a specchio, top in granito, ante con bugna sagomata, pavimento in gres porcellanato, pavimento beige, top multicolore e nessun lavello
Esempio di un angolo bar con lavandino classico di medie dimensioni con ante grigie, paraspruzzi grigio, paraspruzzi a specchio, top in granito, ante con bugna sagomata, pavimento in gres porcellanato, pavimento beige, top multicolore e nessun lavello

Immagine di un angolo bar chic con ante in stile shaker, ante bianche, top in quarzo composito, nessun lavello, paraspruzzi a specchio, pavimento in legno massello medio e top bianco
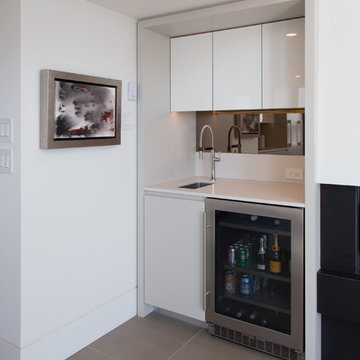
Ispirazione per un piccolo angolo bar con lavandino design con lavello sottopiano, ante lisce, ante bianche, top in superficie solida, paraspruzzi a specchio, pavimento in gres porcellanato, pavimento beige e top bianco
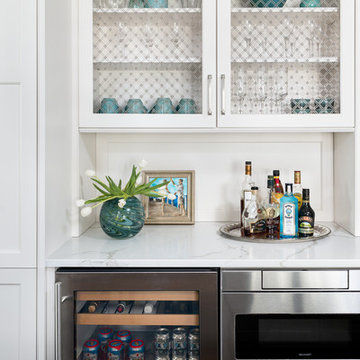
This kitchen was in desperate need of a makeover. (see the original space at the end) There was a truly odd peninsula that blocked the cook from access to the refrigerator behind it. The span was only 33" which made working in the area almost impossible. The peninsula was also the weekly dining area, but did not function well. This makeovers is truly one of my favoirites as it shows what good design can do for a space!

A rejuvenation project of the entire first floor of approx. 1700sq.
The kitchen was completely redone and redesigned with relocation of all major appliances, construction of a new functioning island and creating a more open and airy feeling in the space.
A "window" was opened from the kitchen to the living space to create a connection and practical work area between the kitchen and the new home bar lounge that was constructed in the living space.
New dramatic color scheme was used to create a "grandness" felling when you walk in through the front door and accent wall to be designated as the TV wall.
The stairs were completely redesigned from wood banisters and carpeted steps to a minimalistic iron design combining the mid-century idea with a bit of a modern Scandinavian look.
The old family room was repurposed to be the new official dinning area with a grand buffet cabinet line, dramatic light fixture and a new minimalistic look for the fireplace with 3d white tiles.
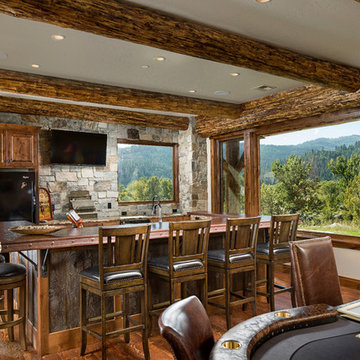
Idee per un grande bancone bar rustico con lavello sottopiano, ante con bugna sagomata, ante in legno bruno, top in rame, paraspruzzi grigio, paraspruzzi con piastrelle in pietra e parquet scuro
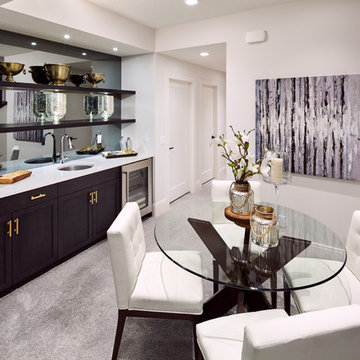
Photo by Ted Knude
Foto di un angolo bar con lavandino tradizionale di medie dimensioni con moquette, lavello sottopiano, ante in stile shaker, ante in legno bruno, top in marmo, paraspruzzi a specchio e pavimento grigio
Foto di un angolo bar con lavandino tradizionale di medie dimensioni con moquette, lavello sottopiano, ante in stile shaker, ante in legno bruno, top in marmo, paraspruzzi a specchio e pavimento grigio
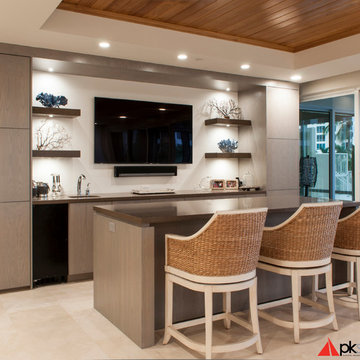
This luxurious bar is the perfect place to relax an enjoy a drink either by yourself or with company.
Immagine di un angolo bar con lavandino design di medie dimensioni con ante lisce, pavimento in travertino, lavello sottopiano, ante in legno scuro e top in superficie solida
Immagine di un angolo bar con lavandino design di medie dimensioni con ante lisce, pavimento in travertino, lavello sottopiano, ante in legno scuro e top in superficie solida
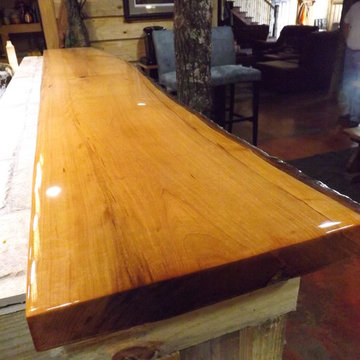
Solid Oak Slab with Live Edge, Fit to Stone Work Along Back Edge with Epoxy High Gloss Finish
Esempio di un bancone bar rustico di medie dimensioni con top in legno e pavimento in cemento
Esempio di un bancone bar rustico di medie dimensioni con top in legno e pavimento in cemento
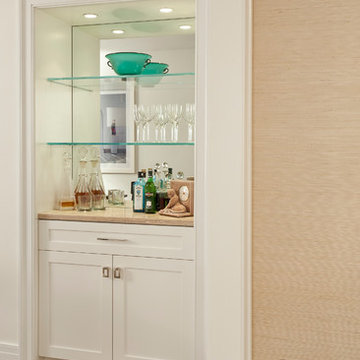
The dry bar, occupying a corner of the dining room, was a happy accommodation to a telephone riser that could not be removed.
Immagine di un piccolo angolo bar minimal con nessun lavello, ante in stile shaker, ante bianche, paraspruzzi a specchio, pavimento in legno massello medio e pavimento marrone
Immagine di un piccolo angolo bar minimal con nessun lavello, ante in stile shaker, ante bianche, paraspruzzi a specchio, pavimento in legno massello medio e pavimento marrone
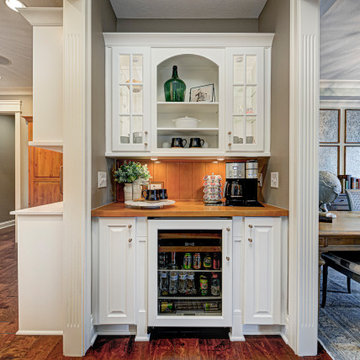
This home renovation project transformed unused, unfinished spaces into vibrant living areas. Each exudes elegance and sophistication, offering personalized design for unforgettable family moments.
Project completed by Wendy Langston's Everything Home interior design firm, which serves Carmel, Zionsville, Fishers, Westfield, Noblesville, and Indianapolis.
For more about Everything Home, see here: https://everythinghomedesigns.com/
To learn more about this project, see here: https://everythinghomedesigns.com/portfolio/fishers-chic-family-home-renovation/

We created this moody custom built in bar area for our clients in the M streets. We contrasted the dark blue with a dark walnut wood stain counter top and shelves. Added the finishing touches by add a textured grasscloth wallpaper and shelf lights
3.405 Foto di angoli bar
4