3.643 Foto di angoli bar
Filtra anche per:
Budget
Ordina per:Popolari oggi
221 - 240 di 3.643 foto
1 di 3
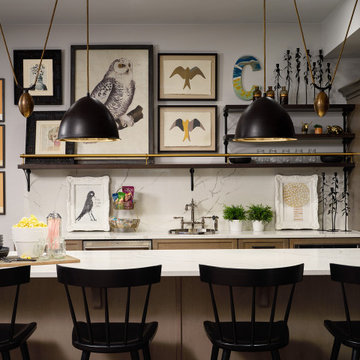
Basement home bar with moody accents.
Immagine di un angolo bar con lavandino classico di medie dimensioni con lavello sottopiano, paraspruzzi bianco, paraspruzzi in marmo e top bianco
Immagine di un angolo bar con lavandino classico di medie dimensioni con lavello sottopiano, paraspruzzi bianco, paraspruzzi in marmo e top bianco

The natural walnut wood creates a gorgeous focal wall, while the high gloss acrylic finish on the island complements the veining in the thick natural stone countertops. The navy finished bar lends a nice pop of color in the space.

The lower level of your home will never be an afterthought when you build with our team. Our recent Artisan home featured lower level spaces for every family member to enjoy including an athletic court, home gym, video game room, sauna, and walk-in wine display. Cut out the wasted space in your home by incorporating areas that your family will actually use!

Foto di un bancone bar classico di medie dimensioni con paraspruzzi marrone, paraspruzzi in legno, pavimento grigio, top bianco e pavimento in cemento
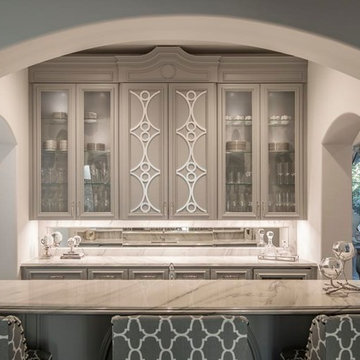
Paul Go Images
Esempio di un grande bancone bar tradizionale con ante di vetro, ante grigie, top in marmo, paraspruzzi a specchio, parquet scuro e pavimento marrone
Esempio di un grande bancone bar tradizionale con ante di vetro, ante grigie, top in marmo, paraspruzzi a specchio, parquet scuro e pavimento marrone

Home Bar
Immagine di un ampio bancone bar design con lavello sottopiano, ante lisce, ante in legno scuro, top in quarzo composito, paraspruzzi in legno e pavimento in legno massello medio
Immagine di un ampio bancone bar design con lavello sottopiano, ante lisce, ante in legno scuro, top in quarzo composito, paraspruzzi in legno e pavimento in legno massello medio
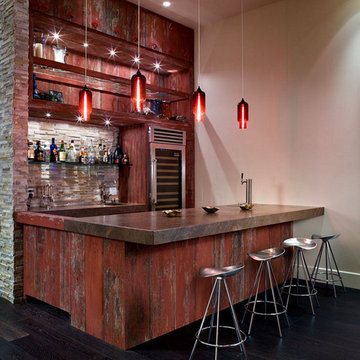
Darius Kuzmickas
This private residence also features Niche's Pharos pendants in Crimson glass, which make a bold statement hanging from the high ceiling above the bar. The color choice is the perfect complement to the block-style countertop and reclaimed redwood prominent in the rustic room.

Scott Hargis Photography
Open concept bar located in the great room. This feature creates a separation to the formal dining room.
Foto di un bancone bar minimal di medie dimensioni con nessun lavello, ante lisce, ante grigie, top in marmo, paraspruzzi grigio, paraspruzzi in lastra di pietra e pavimento in bambù
Foto di un bancone bar minimal di medie dimensioni con nessun lavello, ante lisce, ante grigie, top in marmo, paraspruzzi grigio, paraspruzzi in lastra di pietra e pavimento in bambù
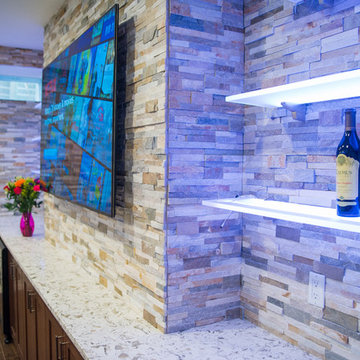
Basement Bar Area
Immagine di un grande angolo bar con lavandino contemporaneo con lavello sottopiano, ante in stile shaker, ante in legno bruno, top in granito, paraspruzzi multicolore, paraspruzzi con piastrelle in pietra e pavimento in gres porcellanato
Immagine di un grande angolo bar con lavandino contemporaneo con lavello sottopiano, ante in stile shaker, ante in legno bruno, top in granito, paraspruzzi multicolore, paraspruzzi con piastrelle in pietra e pavimento in gres porcellanato

This was a 2200 sq foot open space that needed to have many purposes. We were able to meet the client's extensive list of needs and wants and still kept it feeling spacious and low key.
This bar includes a live edge bar and custom leather barstools.

Opened this wall up to create a beverage center just off the kitchen and family room. This makes it easy for entertaining and having beverages for all to grab quickly.

Foto di un grande bancone bar moderno con lavello da incasso, ante lisce, ante grigie, top in marmo, paraspruzzi grigio, paraspruzzi a specchio, pavimento in gres porcellanato, pavimento grigio e top multicolore

Idee per un grande bancone bar classico con lavello sottopiano, pavimento con piastrelle in ceramica, ante con riquadro incassato, ante in legno scuro, top in granito, paraspruzzi grigio, paraspruzzi a specchio e pavimento rosso
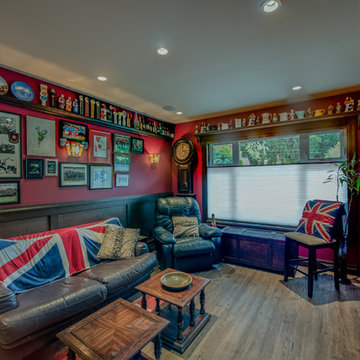
My House Design/Build Team | www.myhousedesignbuild.com | 604-694-6873 | Liz Dehn Photography
Foto di un bancone bar bohémian di medie dimensioni con lavello da incasso, ante con riquadro incassato, ante in legno bruno, top in quarzite, paraspruzzi a specchio e pavimento in legno massello medio
Foto di un bancone bar bohémian di medie dimensioni con lavello da incasso, ante con riquadro incassato, ante in legno bruno, top in quarzite, paraspruzzi a specchio e pavimento in legno massello medio
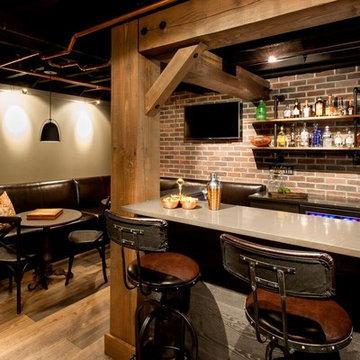
Ispirazione per un bancone bar rustico di medie dimensioni con top in superficie solida, paraspruzzi rosso, paraspruzzi in mattoni, pavimento in legno massello medio, pavimento marrone e nessun'anta
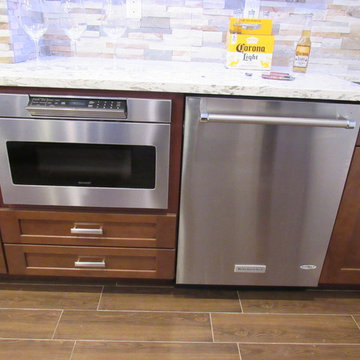
Basement Bar Area
Idee per un grande angolo bar con lavandino design con lavello sottopiano, ante in stile shaker, ante in legno bruno, top in granito, paraspruzzi multicolore, paraspruzzi con piastrelle in pietra e pavimento in gres porcellanato
Idee per un grande angolo bar con lavandino design con lavello sottopiano, ante in stile shaker, ante in legno bruno, top in granito, paraspruzzi multicolore, paraspruzzi con piastrelle in pietra e pavimento in gres porcellanato
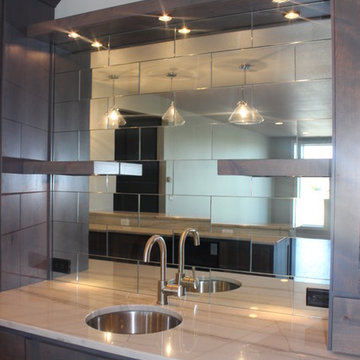
Esempio di un grande bancone bar contemporaneo con lavello sottopiano, ante in stile shaker, ante in legno bruno, top in quarzo composito, paraspruzzi a specchio e parquet scuro

Idee per un grande bancone bar con lavello sottopiano, ante con riquadro incassato, ante in legno chiaro, top in granito, paraspruzzi nero, paraspruzzi con piastrelle in ceramica, parquet chiaro, pavimento marrone e top nero

The butler pantry allows small appliances to be kept plugged in and on the granite countertop. The drawers contain baking supplies for easy access to the mixer. A metal mesh front drawer keeps onions and potatoes. Also, a dedicated beverage fridge for the main floor of the house.

Embarking on the design journey of Wabi Sabi Refuge, I immersed myself in the profound quest for tranquility and harmony. This project became a testament to the pursuit of a tranquil haven that stirs a deep sense of calm within. Guided by the essence of wabi-sabi, my intention was to curate Wabi Sabi Refuge as a sacred space that nurtures an ethereal atmosphere, summoning a sincere connection with the surrounding world. Deliberate choices of muted hues and minimalist elements foster an environment of uncluttered serenity, encouraging introspection and contemplation. Embracing the innate imperfections and distinctive qualities of the carefully selected materials and objects added an exquisite touch of organic allure, instilling an authentic reverence for the beauty inherent in nature's creations. Wabi Sabi Refuge serves as a sanctuary, an evocative invitation for visitors to embrace the sublime simplicity, find solace in the imperfect, and uncover the profound and tranquil beauty that wabi-sabi unveils.
3.643 Foto di angoli bar
12