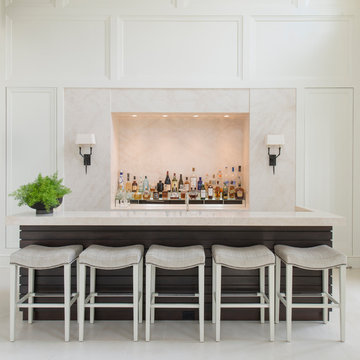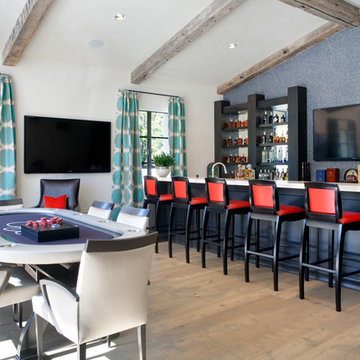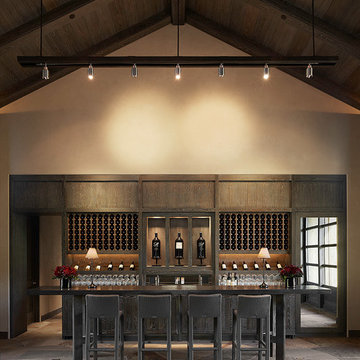306 Foto di angoli bar
Filtra anche per:
Budget
Ordina per:Popolari oggi
141 - 160 di 306 foto

AFTER: BAR | We completely redesigned the bar structure by opening it up. It was previously closed on one side so we wanted to be able to walk through to the living room. We created a floor to ceiling split vase accent wall behind the bar to give the room some texture and break up the white walls. We carried over the tile from the entry to the bar and used hand stamped carrara marble to line the front of the bar and used a smoky blue glass for the bar counters. | Renovations + Design by Blackband Design | Photography by Tessa Neustadt

Dave Fox Design Build Remodelers
This room addition encompasses many uses for these homeowners. From great room, to sunroom, to parlor, and gathering/entertaining space; it’s everything they were missing, and everything they desired. This multi-functional room leads out to an expansive outdoor living space complete with a full working kitchen, fireplace, and large covered dining space. The vaulted ceiling in this room gives a dramatic feel, while the stained pine keeps the room cozy and inviting. The large windows bring the outside in with natural light and expansive views of the manicured landscaping.
Trova il professionista locale adatto per il tuo progetto

Photography by Susan Gilmore
Interior Design by Tom Rauscher & Associates
Esempio di un bancone bar tradizionale di medie dimensioni con parquet scuro, ante lisce, ante beige, top in vetro e paraspruzzi multicolore
Esempio di un bancone bar tradizionale di medie dimensioni con parquet scuro, ante lisce, ante beige, top in vetro e paraspruzzi multicolore
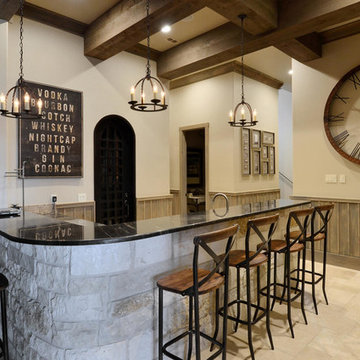
This home was built by VII Custom Homes with interior design by Jeannie Balsam. The lighting design was done by Cathy Shockey of Legend Lighting. Photography by Twist Tours
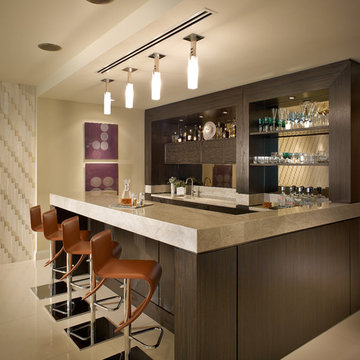
Barry Grossman Photography
Immagine di un bancone bar design con ante in legno bruno e paraspruzzi a specchio
Immagine di un bancone bar design con ante in legno bruno e paraspruzzi a specchio
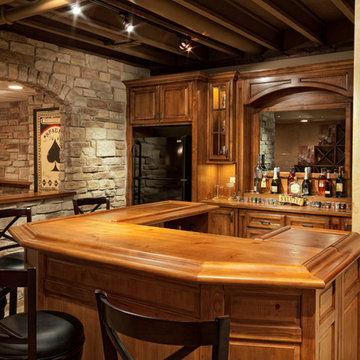
This home bar features an open ceiling concept, stone wall, and custom crafted bar and bar back.
Marcel Page Photography
Foto di un bancone bar rustico con ante con bugna sagomata, ante in legno scuro, top in legno e top marrone
Foto di un bancone bar rustico con ante con bugna sagomata, ante in legno scuro, top in legno e top marrone
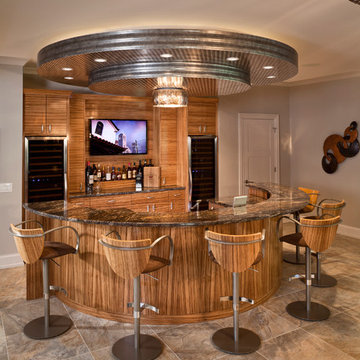
Contemporary curved bar in Zebrawood, with unique metal ceiling detail and dual wine coolers.
Photos by Josh Beeman.
Esempio di un grande bancone bar minimal con ante lisce e ante in legno scuro
Esempio di un grande bancone bar minimal con ante lisce e ante in legno scuro
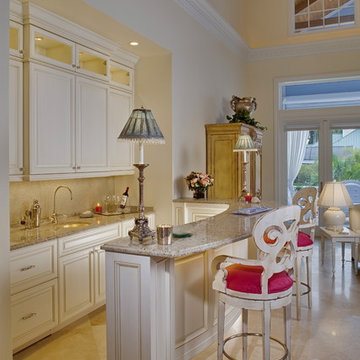
Foto di un bancone bar tropicale di medie dimensioni con lavello sottopiano, ante con bugna sagomata, ante bianche, paraspruzzi beige e pavimento beige
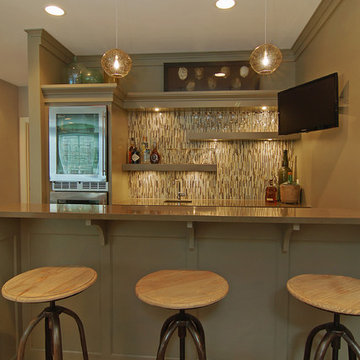
Photography by VHT
Idee per un bancone bar classico di medie dimensioni con moquette, ante verdi, paraspruzzi multicolore e paraspruzzi con piastrelle a listelli
Idee per un bancone bar classico di medie dimensioni con moquette, ante verdi, paraspruzzi multicolore e paraspruzzi con piastrelle a listelli
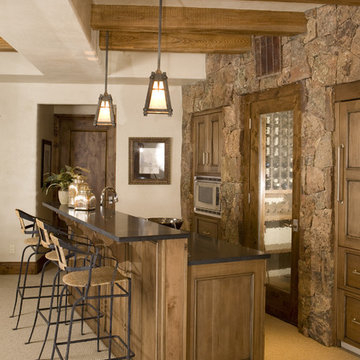
Foto di un bancone bar stile rurale con moquette, ante con riquadro incassato e ante in legno bruno
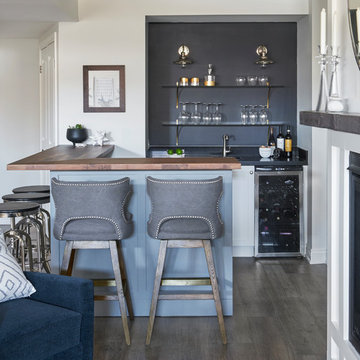
Stephani Buchman Photography
Esempio di un angolo bar chic con parquet scuro e pavimento marrone
Esempio di un angolo bar chic con parquet scuro e pavimento marrone
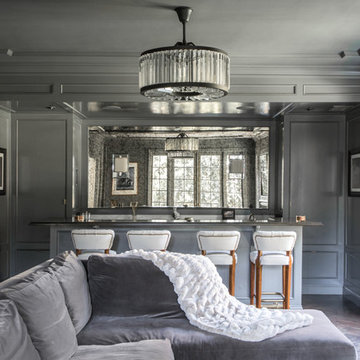
Foto di un bancone bar chic con ante a filo, ante grigie, paraspruzzi a specchio, parquet scuro e pavimento marrone
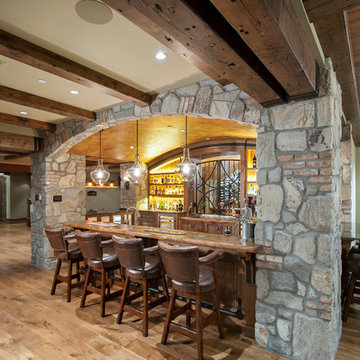
Cabinetry: Old World Kitchens
(oldworldkitchens.com)
Photography: Bob Young
(bobyoungphoto.com)
Ispirazione per un bancone bar rustico con ante in legno bruno e parquet chiaro
Ispirazione per un bancone bar rustico con ante in legno bruno e parquet chiaro
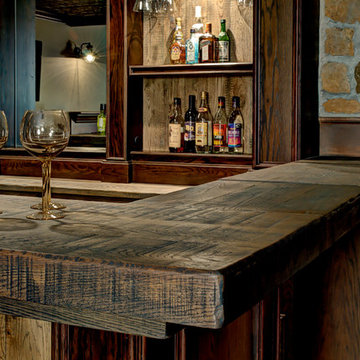
This project involved converting a partially finished basement into an ultimate media room with an English pub. The family is big on entertaining and enjoys watching movies and college football. It was important to combine the media area with the pub to create options for guests within the same space. Although the home has a full sized basement the staircase was centrally located, which made it difficult for special configuration. As a result, we were able to work with the existing plan be designing a media area large enough for a sectional sofa and additional seating with the English pub at the far end of the room.
The home owner had a projection screen on a bare wall with the electrical components stacked on boxes. The new plan involved installing new cabinets to accommodate components and surround the screen to give it a built-in finish. Open shelving also allows the homeowner to feature some of their collectible sports memorabilia. As if the 130 inch projection screen wasn’t large enough, the surround sound system makes you feel like you are part of the action. It is as close to the I MAX viewing experience as you are going to get in a home. Sound-deadening insulation was installed in the ceiling and walls to prevent noise from penetrating the second floor.
The design of the pub was inspired by the home owner’s favorite local pub, Brazenhead. The bar countertop with lift-top entrance was custom built by our carpenters to simulate aged wood. The finish looks rough, but it is smooth enough to wipe down easily. The top encloses the bar and provides seating for guests. A TV at the bar allows guest to follow along with the game on the big screen or tune into another game. The game table provides even another option for entertainment in the media room. Stacked stone with thick mortar joints was installed on the face of the bar and to an opposite wall containing the entrance to a wine room. Hand scrapped hardwood floors were installed in the pub portion of the media room to provide yet another touch to “Brazenhead” their own pub.
The wet bar is under a soffit area that continues into the media area due to existing duct work. We wanted to creatively find a way to separate the two spaces. Adding trim on the ceiling and front of soffit at the bar defined the area and made a great transition from the drywall soffit to the wet bar. A tin ceiling was installed which added to the ambience of the pub wet bar and further aided in defining the soffit as an intentional part of the design. Custom built wainscoting borders the perimeter of the media room. The end result allows the client to comfortably entertain in a space designed just for them.
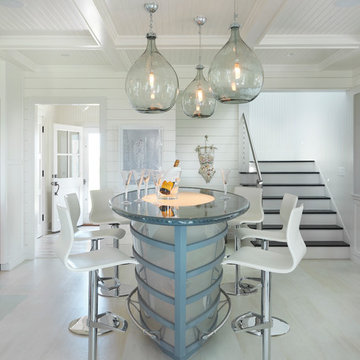
custom designed bar of a ships hull featuring up lighting under frosted glass inset adjacent to old folk lore and sketches of whales on bar top
Idee per un bancone bar stile marino con nessun lavello e pavimento bianco
Idee per un bancone bar stile marino con nessun lavello e pavimento bianco
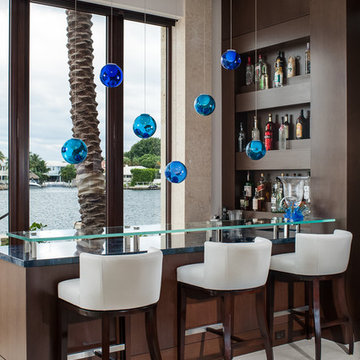
Foto di un bancone bar minimal con ante in legno bruno, top in vetro e top blu
306 Foto di angoli bar
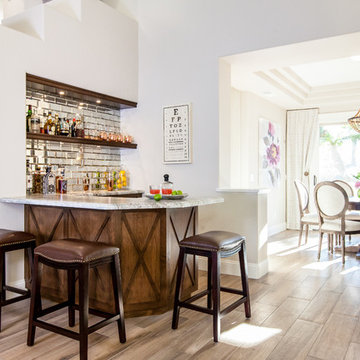
Natalia Robert
Immagine di un bancone bar mediterraneo con nessun'anta, ante in legno bruno, paraspruzzi a specchio e parquet chiaro
Immagine di un bancone bar mediterraneo con nessun'anta, ante in legno bruno, paraspruzzi a specchio e parquet chiaro
8
