56 Foto di angoli bar con lavello sottopiano
Filtra anche per:
Budget
Ordina per:Popolari oggi
1 - 20 di 56 foto
1 di 3

Home built and designed by Divine Custom Homes
Photos by Spacecrafting
Esempio di un bancone bar stile rurale con lavello sottopiano, top in legno, ante in legno bruno, pavimento in cemento e top beige
Esempio di un bancone bar stile rurale con lavello sottopiano, top in legno, ante in legno bruno, pavimento in cemento e top beige
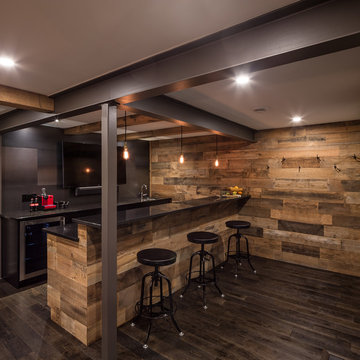
Modern rustic bar featuring steel beams, hand-sawn wood beams, reclaimed wood walls and cold rolled steel bar backsplash. A great basement bar for entertaining friends.
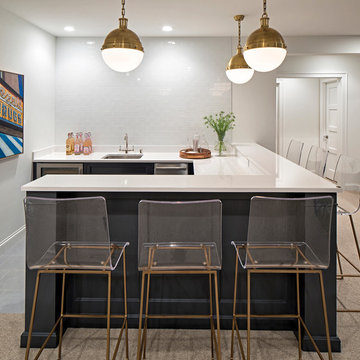
Builder: John Kraemer & Sons | Designer: Ben Nelson | Furnishings: Martha O'Hara Interiors | Photography: Landmark Photography
Foto di un bancone bar tradizionale di medie dimensioni con moquette, lavello sottopiano, ante con riquadro incassato, ante nere e top in superficie solida
Foto di un bancone bar tradizionale di medie dimensioni con moquette, lavello sottopiano, ante con riquadro incassato, ante nere e top in superficie solida
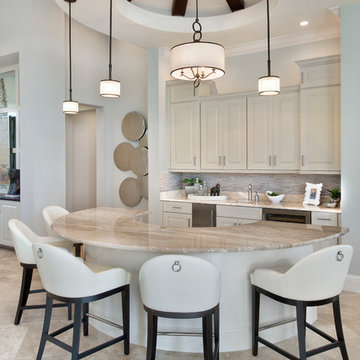
Interior design by SOCO Interiors. Photography by Giovanni. Built by Stock Development.
Ispirazione per un bancone bar classico con lavello sottopiano, ante con bugna sagomata, ante beige, paraspruzzi multicolore e pavimento beige
Ispirazione per un bancone bar classico con lavello sottopiano, ante con bugna sagomata, ante beige, paraspruzzi multicolore e pavimento beige

Lower level bar perfect for entertaining. The calming gray cabinetry pairs perfectly with the countertops and pendants.
Meechan Architectural Photography
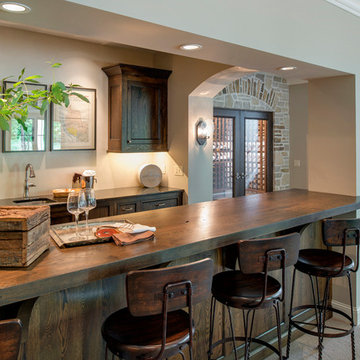
Builder: Nor-Son
Architect: Eskuche Design
Interior Design: Vivid Interior
Photography: Spacecrafting
Idee per un bancone bar mediterraneo di medie dimensioni con lavello sottopiano, ante con riquadro incassato, ante in legno bruno, top in legno, parquet scuro e top marrone
Idee per un bancone bar mediterraneo di medie dimensioni con lavello sottopiano, ante con riquadro incassato, ante in legno bruno, top in legno, parquet scuro e top marrone

Ross Chandler Photography
Working closely with the builder, Bob Schumacher, and the home owners, Patty Jones Design selected and designed interior finishes for this custom lodge-style home in the resort community of Caldera Springs. This 5000+ sq ft home features premium finishes throughout including all solid slab counter tops, custom light fixtures, timber accents, natural stone treatments, and much more.
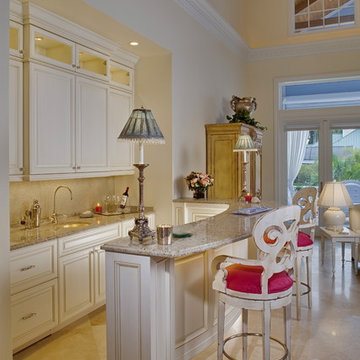
Foto di un bancone bar tropicale di medie dimensioni con lavello sottopiano, ante con bugna sagomata, ante bianche, paraspruzzi beige e pavimento beige

Basement Over $100,000 (John Kraemer and Sons)
Ispirazione per un bancone bar chic con parquet scuro, pavimento marrone, lavello sottopiano, ante di vetro, ante in legno bruno e paraspruzzi con piastrelle di metallo
Ispirazione per un bancone bar chic con parquet scuro, pavimento marrone, lavello sottopiano, ante di vetro, ante in legno bruno e paraspruzzi con piastrelle di metallo

Esempio di un bancone bar classico di medie dimensioni con top in cemento, paraspruzzi bianco, paraspruzzi con piastrelle diamantate, parquet scuro e lavello sottopiano

Dave Fox Design Build Remodelers
This room addition encompasses many uses for these homeowners. From great room, to sunroom, to parlor, and gathering/entertaining space; it’s everything they were missing, and everything they desired. This multi-functional room leads out to an expansive outdoor living space complete with a full working kitchen, fireplace, and large covered dining space. The vaulted ceiling in this room gives a dramatic feel, while the stained pine keeps the room cozy and inviting. The large windows bring the outside in with natural light and expansive views of the manicured landscaping.
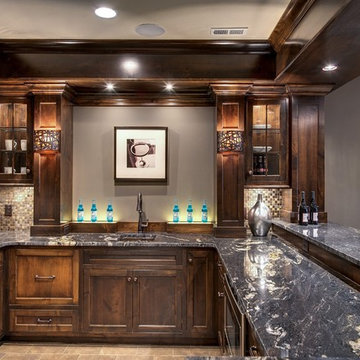
Spacecrafting.com
Foto di un grande bancone bar tradizionale con lavello sottopiano, ante in stile shaker, ante in legno bruno, paraspruzzi multicolore e paraspruzzi con piastrelle a mosaico
Foto di un grande bancone bar tradizionale con lavello sottopiano, ante in stile shaker, ante in legno bruno, paraspruzzi multicolore e paraspruzzi con piastrelle a mosaico
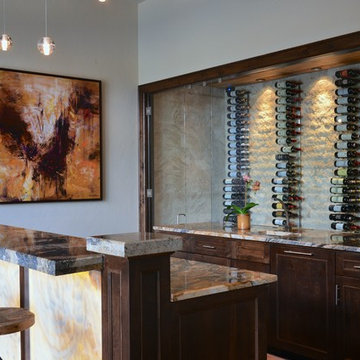
A modern and warm wine room and bar in a home in Dallas, Texas features a plate glass wall separating the bar area and climate controlled wine storage. The back wall is accented with an Austin stone material, while modern wine racks are both functional and beautiful. Abstract art pulls in the colors tones in the granite countertops while back lit honey onyx graces the front of the bar. Modern pendant lighting was installed at varying heights for added interest and drama.
Interior Design: AVID Associates
Builder: Martin Raymond Homes
Photography: Michael Hunter

Lori Hamilton
Ispirazione per un grande bancone bar classico con ante con bugna sagomata, ante in legno bruno, parquet scuro, lavello sottopiano, top in marmo, pavimento marrone e top bianco
Ispirazione per un grande bancone bar classico con ante con bugna sagomata, ante in legno bruno, parquet scuro, lavello sottopiano, top in marmo, pavimento marrone e top bianco
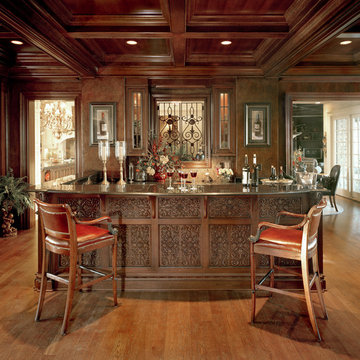
Exposures Unlimited
Foto di un bancone bar chic di medie dimensioni con pavimento in legno massello medio, lavello sottopiano, ante in legno bruno, paraspruzzi beige, paraspruzzi con piastrelle a mosaico e pavimento marrone
Foto di un bancone bar chic di medie dimensioni con pavimento in legno massello medio, lavello sottopiano, ante in legno bruno, paraspruzzi beige, paraspruzzi con piastrelle a mosaico e pavimento marrone
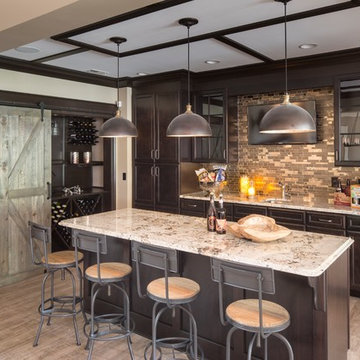
Unique textures, printed rugs, dark wood floors, and neutral-hued furnishings make this traditional home a cozy, stylish abode.
Project completed by Wendy Langston's Everything Home interior design firm, which serves Carmel, Zionsville, Fishers, Westfield, Noblesville, and Indianapolis.
For more about Everything Home, click here: https://everythinghomedesigns.com/
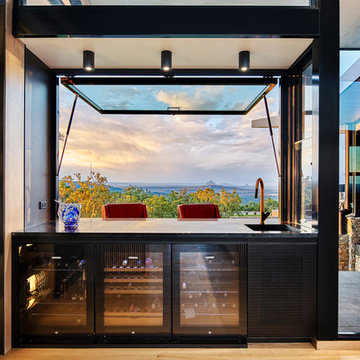
Design by Mark Gacesa of Ultraspace. Construction by Stewart Homes. Photography by Fred McKie.
Idee per un bancone bar minimal di medie dimensioni con nessun'anta, lavello sottopiano e pavimento in legno massello medio
Idee per un bancone bar minimal di medie dimensioni con nessun'anta, lavello sottopiano e pavimento in legno massello medio
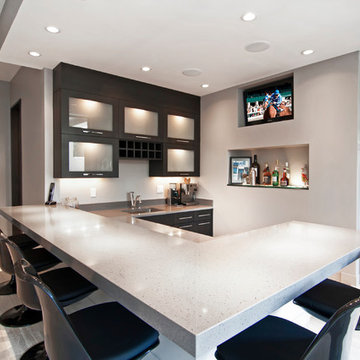
Dean Riedel of 360Vip Photography
Immagine di un bancone bar minimal con lavello sottopiano, ante nere, top grigio e ante di vetro
Immagine di un bancone bar minimal con lavello sottopiano, ante nere, top grigio e ante di vetro
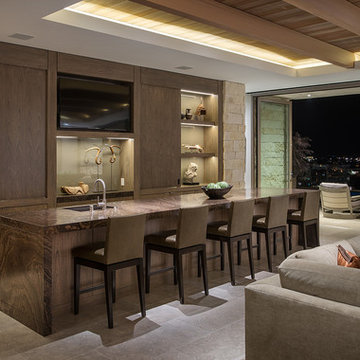
Foto di un bancone bar contemporaneo con lavello sottopiano, ante lisce, ante in legno bruno e top marrone
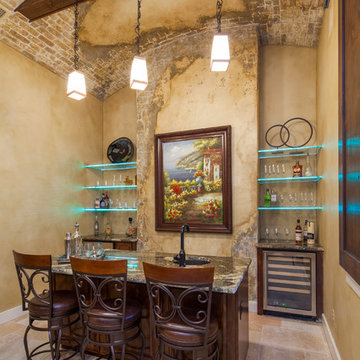
Hidden wine cellar. Faux painted ceiling. Photo by Tre Dunham, Fine Focus Photography
Immagine di un bancone bar mediterraneo di medie dimensioni con lavello sottopiano e ante in legno bruno
Immagine di un bancone bar mediterraneo di medie dimensioni con lavello sottopiano e ante in legno bruno
56 Foto di angoli bar con lavello sottopiano
1