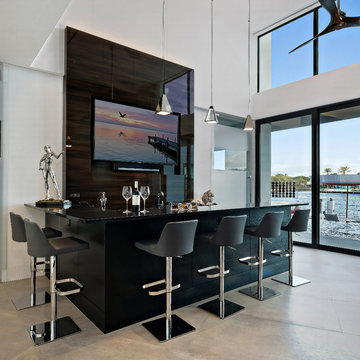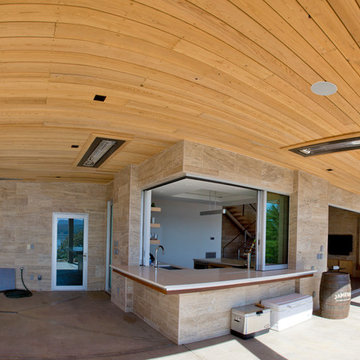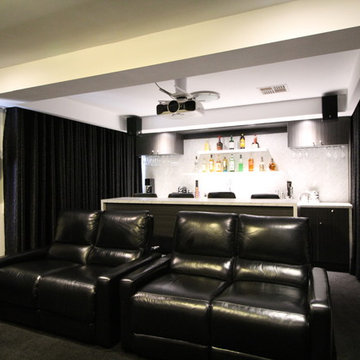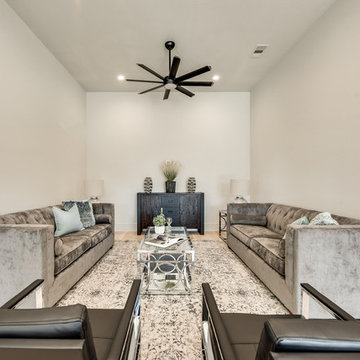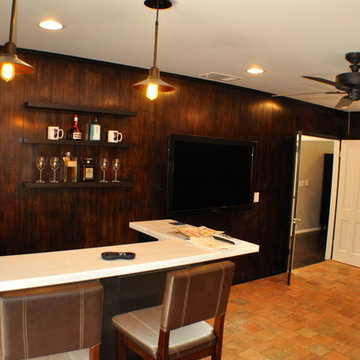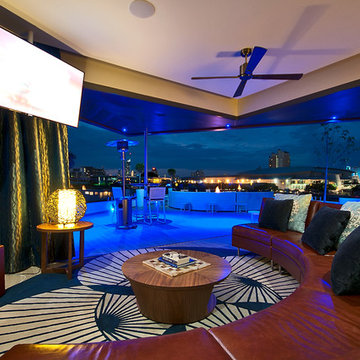108 Foto di angoli bar moderni
Filtra anche per:
Budget
Ordina per:Popolari oggi
21 - 40 di 108 foto
1 di 3
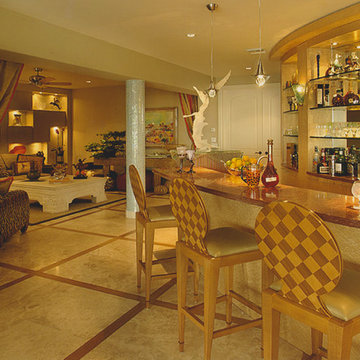
Donghia barstools sit in front of the custom curved bar counter and back bar shelves and cabinetry. Shiny marble and glistening glass add to the effect at the bar while a lounge area in the background features lighted art niches.
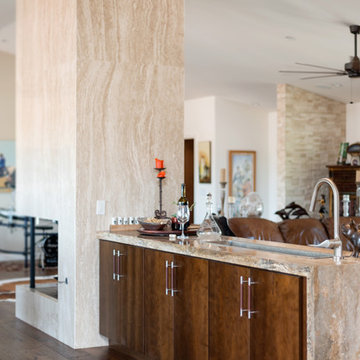
Photo Credit: Rick Young
Immagine di un angolo bar con lavandino minimalista di medie dimensioni con lavello sottopiano, ante lisce, ante in legno scuro, top in pietra calcarea e pavimento in legno massello medio
Immagine di un angolo bar con lavandino minimalista di medie dimensioni con lavello sottopiano, ante lisce, ante in legno scuro, top in pietra calcarea e pavimento in legno massello medio
Trova il professionista locale adatto per il tuo progetto
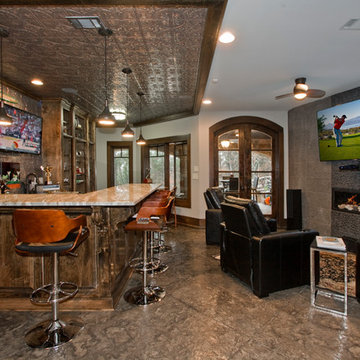
3wire Photography is a professional real estate photography and digital marketing firm located in Little Rock, Arkansas. We specialize is showcasing premier properties and luxury estates for sale from hundreds of real estate agents and custom homes builders across Central Arkansas. Photography Credit: CHRIS WHITE 3wirePhotography.com

AV Architects + Builders
Location: Falls Church, VA, USA
Our clients were a newly-wed couple looking to start a new life together. With a love for the outdoors and theirs dogs and cats, we wanted to create a design that wouldn’t make them sacrifice any of their hobbies or interests. We designed a floor plan to allow for comfortability relaxation, any day of the year. We added a mudroom complete with a dog bath at the entrance of the home to help take care of their pets and track all the mess from outside. We added multiple access points to outdoor covered porches and decks so they can always enjoy the outdoors, not matter the time of year. The second floor comes complete with the master suite, two bedrooms for the kids with a shared bath, and a guest room for when they have family over. The lower level offers all the entertainment whether it’s a large family room for movie nights or an exercise room. Additionally, the home has 4 garages for cars – 3 are attached to the home and one is detached and serves as a workshop for him.
The look and feel of the home is informal, casual and earthy as the clients wanted to feel relaxed at home. The materials used are stone, wood, iron and glass and the home has ample natural light. Clean lines, natural materials and simple details for relaxed casual living.
Stacy Zarin Photography
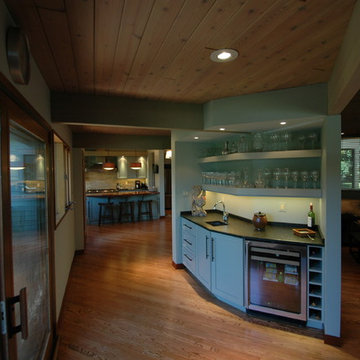
A great kitchen addition to a classic Acorn house, tranquil interiors and open floor plan allow for free-flowing access from room to room. The exterior continues the style of the home and incorporates an ipe deck in the front and a screen porch in the back. The kitchen's vaulted ceilings add dimension and drama to an already energetic layout. The two-sided fireplace and bar area separate the living room from the kitchen while adding warmth and a conversation destination. Upstairs, a subtle yet contemporary master bath is bright and serene.
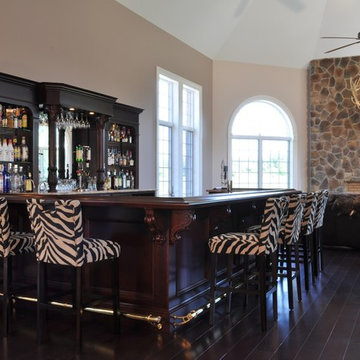
The stone fireplace in the great rooms lends itself to the "gentleman's retreat" atmosphere of the space.
Idee per un angolo bar minimalista
Idee per un angolo bar minimalista
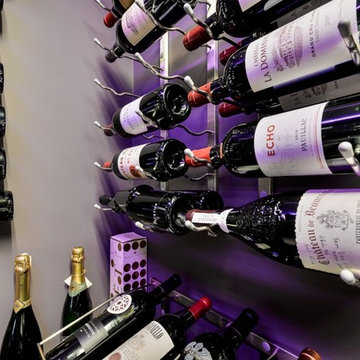
Modern wet bar and walk in wine cellar in basement. Custom 'label forward' wine shelving. LED lights in ceiling. Beautiful curvy chandelier to mimic the wine pegs curves. Custom shelf to hold implements.
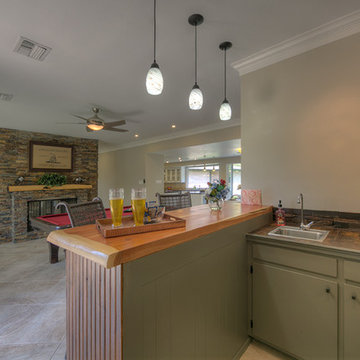
Michael Pittman
Esempio di un angolo bar con lavandino moderno di medie dimensioni con lavello da incasso, ante lisce, ante verdi, paraspruzzi in lastra di pietra e pavimento con piastrelle in ceramica
Esempio di un angolo bar con lavandino moderno di medie dimensioni con lavello da incasso, ante lisce, ante verdi, paraspruzzi in lastra di pietra e pavimento con piastrelle in ceramica
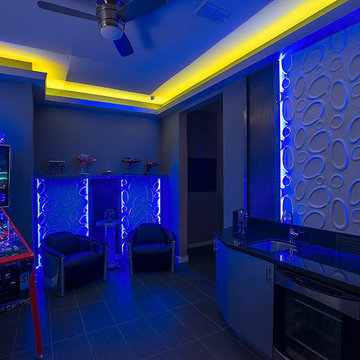
Mike Small Photography
Idee per un grande angolo bar minimalista con lavello sottopiano, ante lisce, ante grigie, top in granito, paraspruzzi nero, paraspruzzi in lastra di pietra, pavimento in gres porcellanato e pavimento grigio
Idee per un grande angolo bar minimalista con lavello sottopiano, ante lisce, ante grigie, top in granito, paraspruzzi nero, paraspruzzi in lastra di pietra, pavimento in gres porcellanato e pavimento grigio
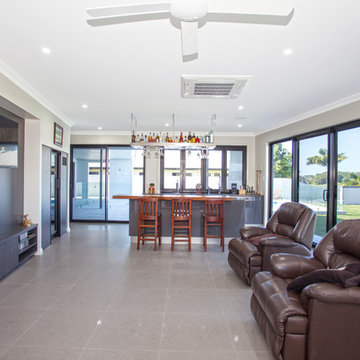
Bar, inside bar, hanging bar, timber benchtop, timber, sliding glass doors, family room, pool room, bar room, games room, entertainment room, entertainment, cabinetry, kitchenette,
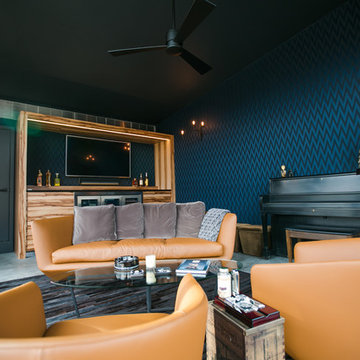
Trustile interior door.
#JamieSangar
#ModAbode
#MarvinWindowsandDoors
#WERK | Building Modern
#HAUS | Architecture For Modern Lifestyles
Idee per un grande angolo bar minimalista
Idee per un grande angolo bar minimalista
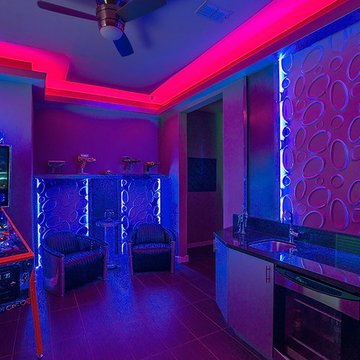
Mike Small Photography
Foto di un grande angolo bar minimalista con lavello sottopiano, ante lisce, ante grigie, top in granito, paraspruzzi nero, paraspruzzi in lastra di pietra, pavimento in gres porcellanato e pavimento grigio
Foto di un grande angolo bar minimalista con lavello sottopiano, ante lisce, ante grigie, top in granito, paraspruzzi nero, paraspruzzi in lastra di pietra, pavimento in gres porcellanato e pavimento grigio
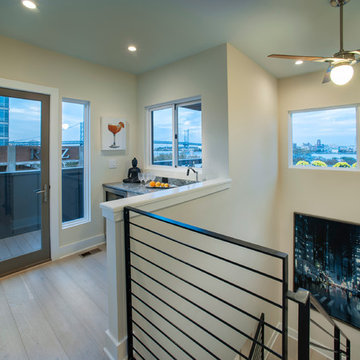
A modern inspired, contemporary town house in Philadelphia's most historic neighborhood. This custom built luxurious home provides state of the art urban living on six levels with all the conveniences of suburban homes. Vertical staking allows for each floor to have its own function, feel, style and purpose, yet they all blend to create a rarely seen home. A six-level elevator makes movement easy throughout. With over 5,000 square feet of usable indoor space and over 1,200 square feet of usable exterior space, this is urban living at its best. Breathtaking 360 degree views from the roof deck with outdoor kitchen and plunge pool makes this home a 365 day a year oasis in the city. Photography by Jay Greene.
108 Foto di angoli bar moderni
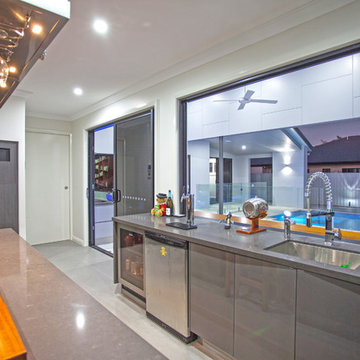
Bar, inside bar, hanging bar, timber benchtop, timber, sliding glass doors, family room, pool room, bar room, games room, entertainment room, entertainment, cabinetry, kitchenette,
2
