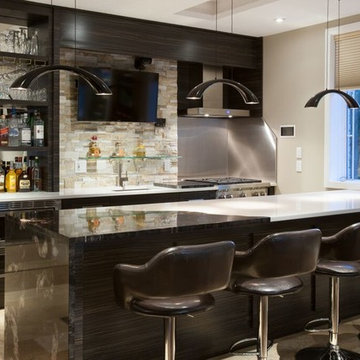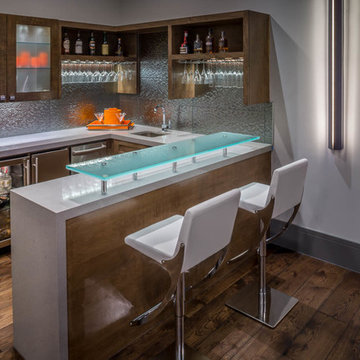576 Foto di angoli bar moderni
Filtra anche per:
Budget
Ordina per:Popolari oggi
121 - 140 di 576 foto
1 di 3
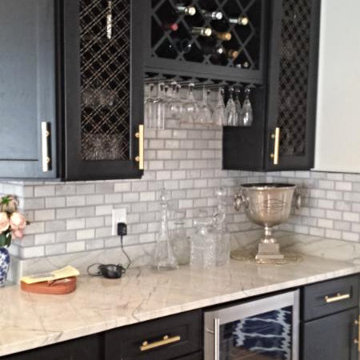
Wine Lovers, this wine bar in Java Black, wine frig, glass holder, wire mesh cabinet doors, Bianco Carrara
Idee per un ampio angolo bar minimalista con ante in stile shaker, ante nere, top in granito, paraspruzzi grigio, paraspruzzi con piastrelle in pietra, parquet chiaro e lavello sottopiano
Idee per un ampio angolo bar minimalista con ante in stile shaker, ante nere, top in granito, paraspruzzi grigio, paraspruzzi con piastrelle in pietra, parquet chiaro e lavello sottopiano
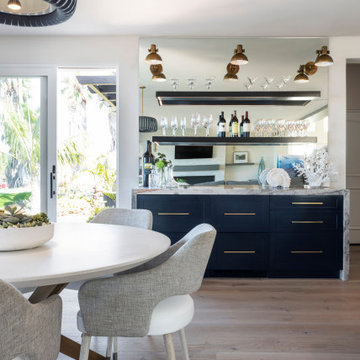
This amazing bar and breakfast nook sit adjacent to kitchen and sweeping ocean views not shown due to lighting. Entire ground floor of this ocean front home is open, airy and light. All furnishings are custom and hardwood floors are natural white oak. Mirrored bar has a waterfalled countertop in dramatic gray, navy and white quartzite. Barware and accessories sit on 3 floating shelves above refrigerated center drawers with aged brass cabinet pulls.
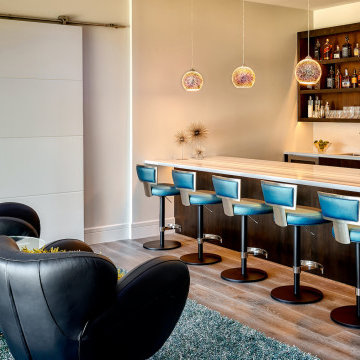
With nearly 14,000 square feet of transparent planar architecture, In Plane Sight, encapsulates — by a horizontal bridge-like architectural form — 180 degree views of Paradise Valley, iconic Camelback Mountain, the city of Phoenix, and its surrounding mountain ranges.
Large format wall cladding, wood ceilings, and an enviable glazing package produce an elegant, modernist hillside composition.
The challenges of this 1.25 acre site were few: a site elevation change exceeding 45 feet and an existing older home which was demolished. The client program was straightforward: modern and view-capturing with equal parts indoor and outdoor living spaces.
Though largely open, the architecture has a remarkable sense of spatial arrival and autonomy. A glass entry door provides a glimpse of a private bridge connecting master suite to outdoor living, highlights the vista beyond, and creates a sense of hovering above a descending landscape. Indoor living spaces enveloped by pocketing glass doors open to outdoor paradise.
The raised peninsula pool, which seemingly levitates above the ground floor plane, becomes a centerpiece for the inspiring outdoor living environment and the connection point between lower level entertainment spaces (home theater and bar) and upper outdoor spaces.
Project Details: In Plane Sight
Architecture: Drewett Works
Developer/Builder: Bedbrock Developers
Interior Design: Est Est and client
Photography: Werner Segarra
Awards
Room of the Year, Best in American Living Awards 2019
Platinum Award – Outdoor Room, Best in American Living Awards 2019
Silver Award – One-of-a-Kind Custom Home or Spec 6,001 – 8,000 sq ft, Best in American Living Awards 2019
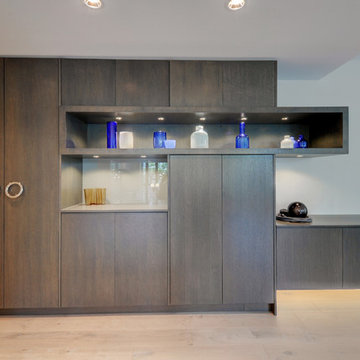
Foto di un ampio angolo bar moderno con ante lisce, ante in legno bruno, paraspruzzi bianco, paraspruzzi con piastrelle di vetro e parquet chiaro
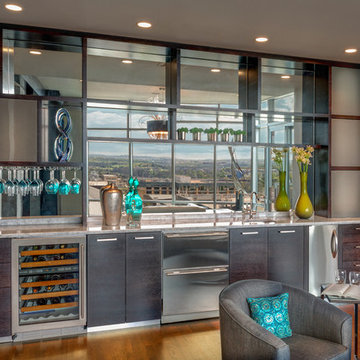
Design symmetry and the introduction of rich sophisticated materials incorporated with existing elements transform this stark white walled high rise condominium into a luxury home. The unexpected details of glass bead wall paper, back painted glass, and textural metallic hand applied wall finish set the tone for this elegant space.
Designed by Robin Colton Studio
Photographer : Jerry Hayes
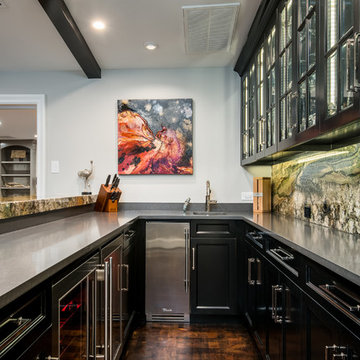
Foto di un angolo bar con lavandino minimalista di medie dimensioni con lavello sottopiano, ante di vetro, ante in legno bruno, top in quarzo composito, paraspruzzi multicolore, paraspruzzi in lastra di pietra e top grigio
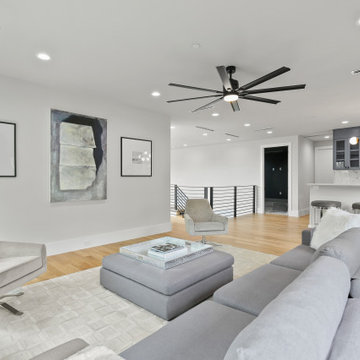
Foto di un grande angolo bar con lavandino moderno con lavello sottopiano, ante in stile shaker, ante grigie, top in quarzo composito, paraspruzzi multicolore, paraspruzzi in marmo, parquet chiaro e top bianco

Idee per un ampio angolo bar con lavandino moderno con lavello sottopiano, ante in stile shaker, ante bianche, top in quarzite, paraspruzzi bianco, paraspruzzi in perlinato, parquet chiaro, pavimento marrone e top grigio
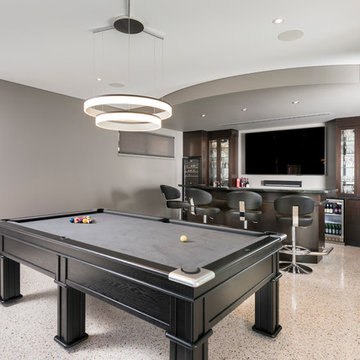
D-Max Photography
Ispirazione per un grande bancone bar minimalista con ante in legno bruno, top in granito e pavimento in cemento
Ispirazione per un grande bancone bar minimalista con ante in legno bruno, top in granito e pavimento in cemento
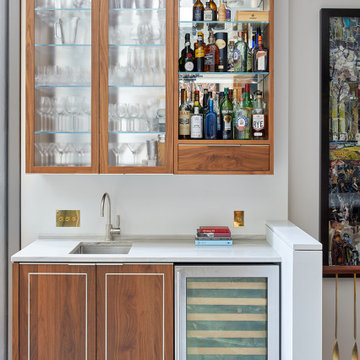
For this residence located on Dominick Street in one of the oldest houses in New York, Amuneal worked directly with the homeowners to design their dream kitchen + bar. This bar features jewel box upper cabinets with etched glass door fronts, a mirrored back and adjustable glass shelves – perfect for displaying spirits! There is additional wine bottle storage underneath the sink, including both wooden cubbies as well as a wine refrigerator.
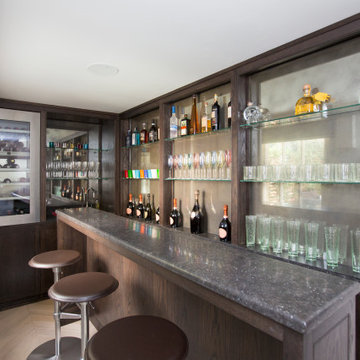
Esempio di un angolo bar con lavandino moderno di medie dimensioni con lavello da incasso, ante a filo, ante in legno bruno, top in marmo e paraspruzzi a specchio
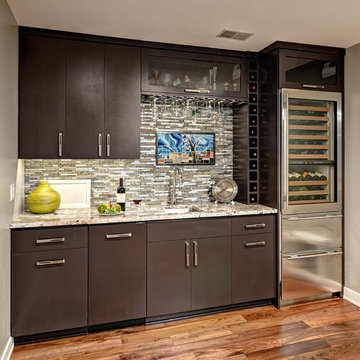
Photography: Mark Ehlen
Immagine di un angolo bar minimalista con parquet scuro
Immagine di un angolo bar minimalista con parquet scuro
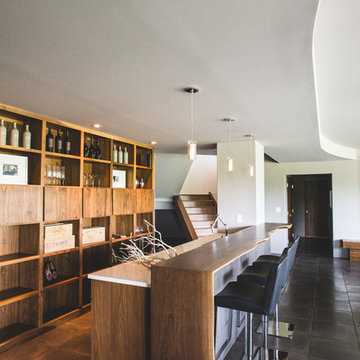
Custom designed organic walnut bar.
Ispirazione per un grande angolo bar moderno
Ispirazione per un grande angolo bar moderno

This home was meant to feel collected. Although this home boasts modern features, the French Country style was hidden underneath and was exposed with furnishings. This home is situated in the trees and each space is influenced by the nature right outside the window. The palette for this home focuses on shades of gray, hues of soft blues, fresh white, and rich woods.
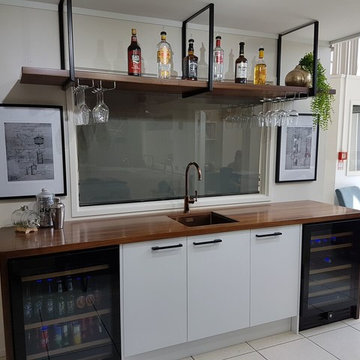
USA Walnut Bar Severy Top and overhead hanging shelf.
Foto di un ampio angolo bar con lavandino minimalista con lavello sottopiano, ante bianche e top in legno
Foto di un ampio angolo bar con lavandino minimalista con lavello sottopiano, ante bianche e top in legno
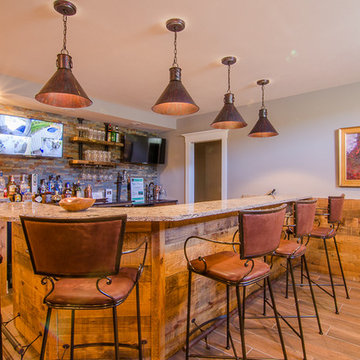
Ispirazione per un grande bancone bar moderno con lavello sottopiano e ante con finitura invecchiata
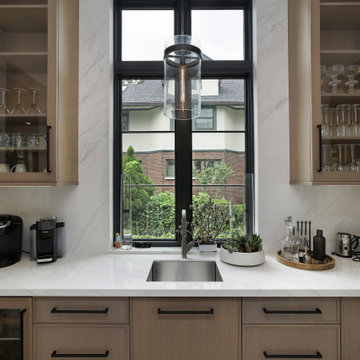
Immagine di un grande angolo bar moderno con lavello sottopiano, ante in legno scuro, paraspruzzi bianco, parquet chiaro e top bianco
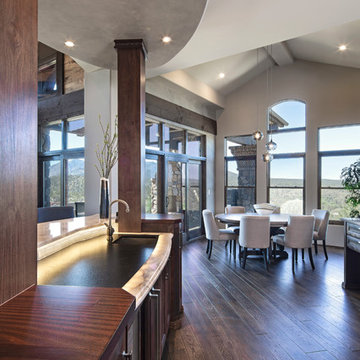
Esempio di un grande angolo bar con lavandino moderno con lavello sottopiano, ante con riquadro incassato, ante in legno bruno, top in granito, paraspruzzi bianco, paraspruzzi con piastrelle di vetro, parquet scuro, pavimento marrone e top nero
576 Foto di angoli bar moderni
7
