576 Foto di angoli bar moderni
Filtra anche per:
Budget
Ordina per:Popolari oggi
81 - 100 di 576 foto
1 di 3

Immagine di un angolo bar con lavandino minimalista di medie dimensioni con lavello sottopiano, ante con riquadro incassato, ante grigie, top in quarzite, paraspruzzi grigio, paraspruzzi con piastrelle in ceramica, pavimento in legno massello medio, pavimento marrone e top bianco
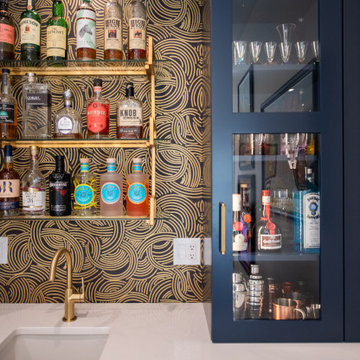
Navy blue wet bar with wallpaper (Farrow & Ball), gold shelving, quartz (Cambria) countertops, brass faucet, ice maker, beverage/wine refrigerator, and knurled brass handles.
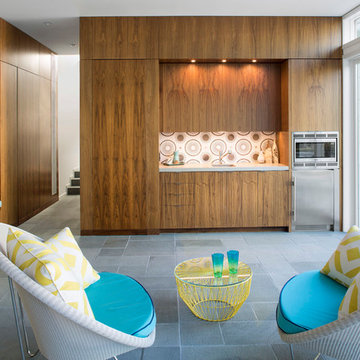
Courtyard view. John Clemmer Photography
Esempio di un grande angolo bar con lavandino minimalista con ante lisce, ante in legno scuro, paraspruzzi multicolore e pavimento grigio
Esempio di un grande angolo bar con lavandino minimalista con ante lisce, ante in legno scuro, paraspruzzi multicolore e pavimento grigio
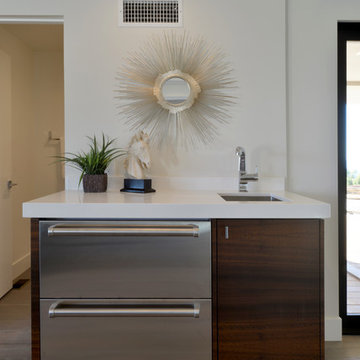
Martin Mann
Esempio di un piccolo angolo bar con lavandino moderno con lavello sottopiano, ante lisce, ante in legno bruno, top in quarzo composito e pavimento in legno massello medio
Esempio di un piccolo angolo bar con lavandino moderno con lavello sottopiano, ante lisce, ante in legno bruno, top in quarzo composito e pavimento in legno massello medio
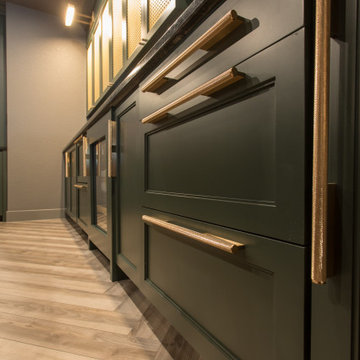
Immagine di un ampio angolo bar con lavandino minimalista con lavello sottopiano, ante in stile shaker, ante verdi, top in saponaria, paraspruzzi in marmo e pavimento in vinile
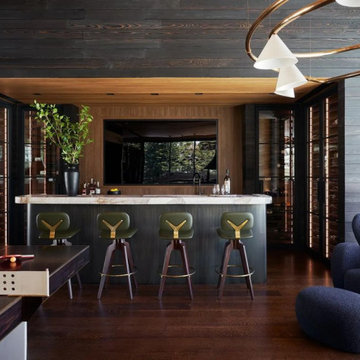
Photo credit: Kevin Scott
Other sources:
Kuro Shou Sugi Ban Charred Cypress cladding: reSAWN TIMBER Co.
Esempio di un grande bancone bar minimalista con ante di vetro, ante in legno bruno, top in marmo, pavimento marrone e top multicolore
Esempio di un grande bancone bar minimalista con ante di vetro, ante in legno bruno, top in marmo, pavimento marrone e top multicolore

Overview shot of galley wet bar.
Esempio di un grande angolo bar con lavandino moderno con lavello sottopiano, mensole sospese, ante in legno bruno, top in superficie solida, paraspruzzi beige, paraspruzzi in gres porcellanato, pavimento in legno massello medio, pavimento marrone e top beige
Esempio di un grande angolo bar con lavandino moderno con lavello sottopiano, mensole sospese, ante in legno bruno, top in superficie solida, paraspruzzi beige, paraspruzzi in gres porcellanato, pavimento in legno massello medio, pavimento marrone e top beige

Fantastic project, client, and builder. Could not be happier with this modern beach home. Love the combination of wood, white, and black with beautiful glass accents all throughout.

Anastasia Alkema Photography
Ispirazione per un ampio bancone bar moderno con parquet scuro, pavimento marrone, lavello sottopiano, ante lisce, ante nere, top in quarzo composito, top blu e paraspruzzi con lastra di vetro
Ispirazione per un ampio bancone bar moderno con parquet scuro, pavimento marrone, lavello sottopiano, ante lisce, ante nere, top in quarzo composito, top blu e paraspruzzi con lastra di vetro
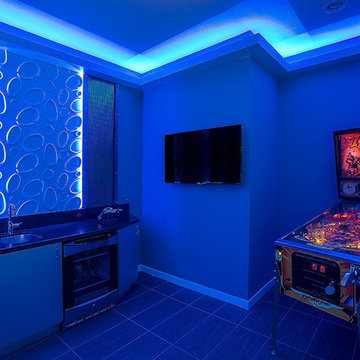
Mike Small Photography
Idee per un grande angolo bar moderno con lavello sottopiano, ante lisce, ante grigie, top in granito, paraspruzzi nero, paraspruzzi in lastra di pietra, pavimento in gres porcellanato e pavimento grigio
Idee per un grande angolo bar moderno con lavello sottopiano, ante lisce, ante grigie, top in granito, paraspruzzi nero, paraspruzzi in lastra di pietra, pavimento in gres porcellanato e pavimento grigio

Beautiful soft modern by Canterbury Custom Homes, LLC in University Park Texas. Large windows fill this home with light. Designer finishes include, extensive tile work, wall paper, specialty lighting, etc...
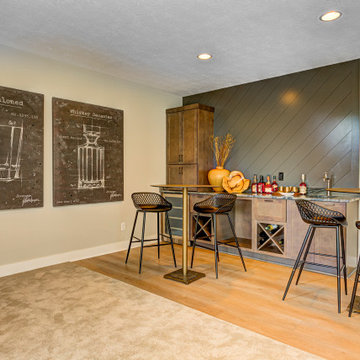
This custom floor plan features 5 bedrooms and 4.5 bathrooms, with the primary suite on the main level. This model home also includes a large front porch, outdoor living off of the great room, and an upper level loft.
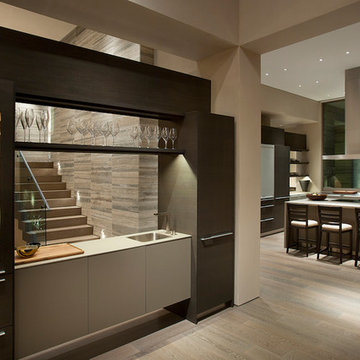
The primary goal for this project was to craft a modernist derivation of pueblo architecture. Set into a heavily laden boulder hillside, the design also reflects the nature of the stacked boulder formations. The site, located near local landmark Pinnacle Peak, offered breathtaking views which were largely upward, making proximity an issue. Maintaining southwest fenestration protection and maximizing views created the primary design constraint. The views are maximized with careful orientation, exacting overhangs, and wing wall locations. The overhangs intertwine and undulate with alternating materials stacking to reinforce the boulder strewn backdrop. The elegant material palette and siting allow for great harmony with the native desert.
The Elegant Modern at Estancia was the collaboration of many of the Valley's finest luxury home specialists. Interiors guru David Michael Miller contributed elegance and refinement in every detail. Landscape architect Russ Greey of Greey | Pickett contributed a landscape design that not only complimented the architecture, but nestled into the surrounding desert as if always a part of it. And contractor Manship Builders -- Jim Manship and project manager Mark Laidlaw -- brought precision and skill to the construction of what architect C.P. Drewett described as "a watch."
Project Details | Elegant Modern at Estancia
Architecture: CP Drewett, AIA, NCARB
Builder: Manship Builders, Carefree, AZ
Interiors: David Michael Miller, Scottsdale, AZ
Landscape: Greey | Pickett, Scottsdale, AZ
Photography: Dino Tonn, Scottsdale, AZ
Publications:
"On the Edge: The Rugged Desert Landscape Forms the Ideal Backdrop for an Estancia Home Distinguished by its Modernist Lines" Luxe Interiors + Design, Nov/Dec 2015.
Awards:
2015 PCBC Grand Award: Best Custom Home over 8,000 sq. ft.
2015 PCBC Award of Merit: Best Custom Home over 8,000 sq. ft.
The Nationals 2016 Silver Award: Best Architectural Design of a One of a Kind Home - Custom or Spec
2015 Excellence in Masonry Architectural Award - Merit Award
Photography: Dino Tonn
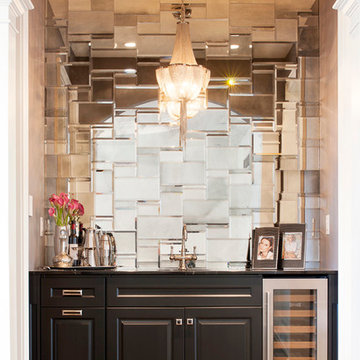
Glamorous and modern butlers pantry
Idee per un piccolo angolo bar minimalista con paraspruzzi a specchio
Idee per un piccolo angolo bar minimalista con paraspruzzi a specchio
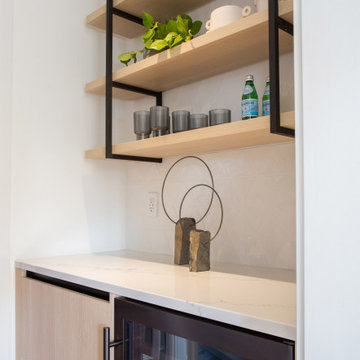
This home in West Bellevue underwent a dramatic transformation from a dated traditional design to better-than-new modern. The floor plan and flow of the home were completely updated, so that the owners could enjoy a bright, open and inviting layout. The inspiration for this home design was contrasting tones with warm wood elements and complementing metal accents giving the unique Pacific Northwest chic vibe that the clients were dreaming of.
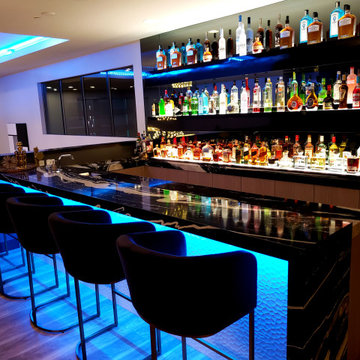
Ispirazione per un grande bancone bar moderno con lavello da incasso, top in marmo, paraspruzzi grigio, paraspruzzi a specchio, pavimento in gres porcellanato, pavimento grigio, top multicolore, ante lisce e ante grigie
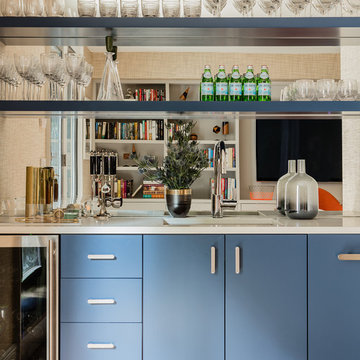
Photography by Michael J. Lee
Immagine di un angolo bar con lavandino minimalista di medie dimensioni con lavello sottopiano, ante lisce, ante blu, top in granito, paraspruzzi a specchio e pavimento in legno massello medio
Immagine di un angolo bar con lavandino minimalista di medie dimensioni con lavello sottopiano, ante lisce, ante blu, top in granito, paraspruzzi a specchio e pavimento in legno massello medio
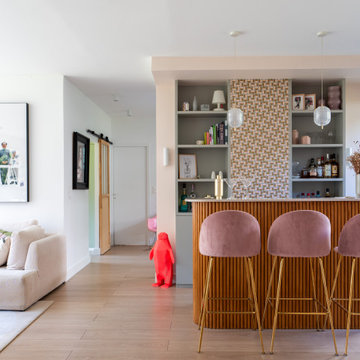
Dès l’entrée, nous sommes immédiatement cueillis par un coin bar aux lignes arrondies, habillé de cannelures en chêne naturel et d’un plan de travail en quartz immaculé qui se marie aux chaises hautes en velours vieux rose avec harmonie. Sans oublier ses deux bibliothèques toute hauteur, parfaites pour ranger verres à cocktails, spiritueux et objets décoratifs.

2nd bar area for this home. Located as part of their foyer for entertaining purposes.
Foto di un ampio angolo bar con lavandino moderno con lavello sottopiano, ante lisce, ante nere, top in cemento, paraspruzzi nero, paraspruzzi con piastrelle di vetro, pavimento in gres porcellanato, pavimento grigio e top nero
Foto di un ampio angolo bar con lavandino moderno con lavello sottopiano, ante lisce, ante nere, top in cemento, paraspruzzi nero, paraspruzzi con piastrelle di vetro, pavimento in gres porcellanato, pavimento grigio e top nero
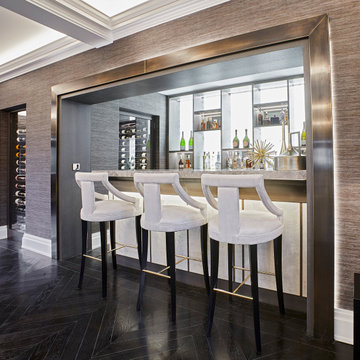
A full renovation of a dated but expansive family home, including bespoke staircase repositioning, entertainment living and bar, updated pool and spa facilities and surroundings and a repositioning and execution of a new sunken dining room to accommodate a formal sitting room.
576 Foto di angoli bar moderni
5