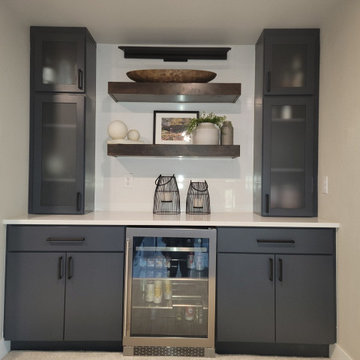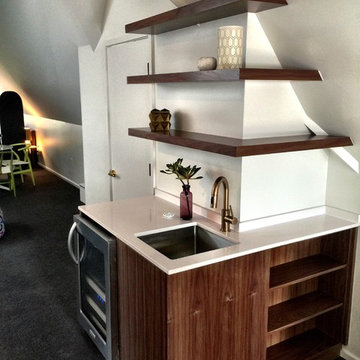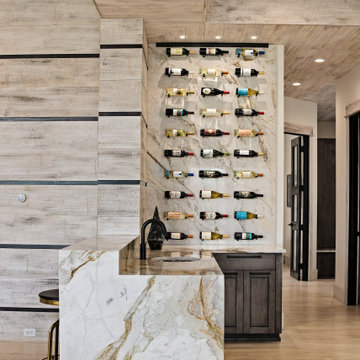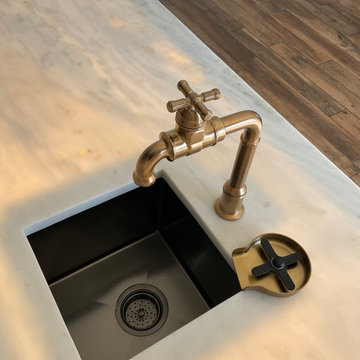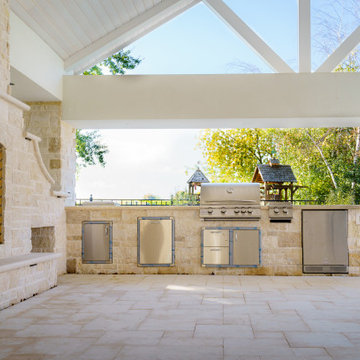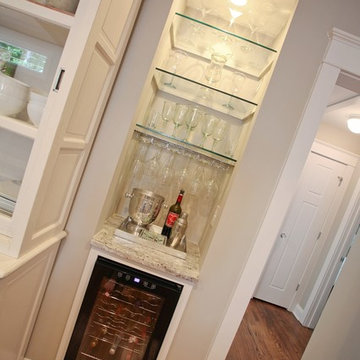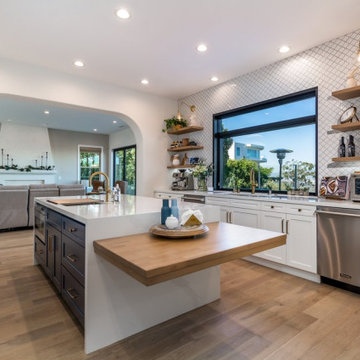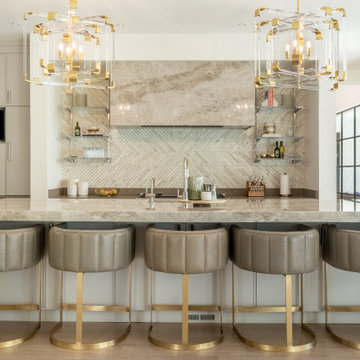809 Foto di angoli bar moderni beige
Filtra anche per:
Budget
Ordina per:Popolari oggi
41 - 60 di 809 foto
1 di 3

In this Cutest and Luxury Home Bar we use a soft but eye catching pallet with gold taps and beautiful accent mosaic.
Immagine di un piccolo angolo bar con lavandino moderno con lavello sottopiano, ante in stile shaker, ante bianche, top in marmo, paraspruzzi bianco, paraspruzzi in marmo, pavimento in gres porcellanato, pavimento marrone e top grigio
Immagine di un piccolo angolo bar con lavandino moderno con lavello sottopiano, ante in stile shaker, ante bianche, top in marmo, paraspruzzi bianco, paraspruzzi in marmo, pavimento in gres porcellanato, pavimento marrone e top grigio
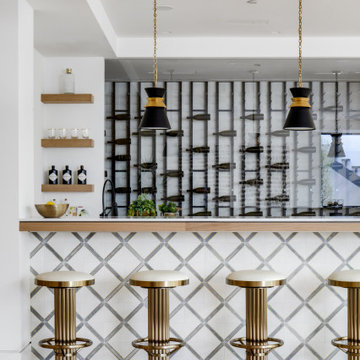
Esempio di un bancone bar moderno con parquet chiaro, pavimento beige e top bianco

Immagine di un grande bancone bar moderno con lavello sottopiano, ante di vetro, ante in legno scuro, top in superficie solida, paraspruzzi bianco, pavimento in legno verniciato e pavimento marrone
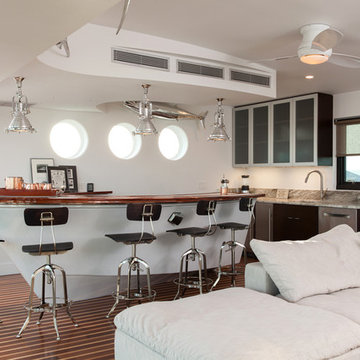
Michael Kersting Architect - www.kerstingarchitecture.com
Photo: Andrew Sherman - www.AndrewSherman.co
Immagine di un bancone bar moderno di medie dimensioni
Immagine di un bancone bar moderno di medie dimensioni
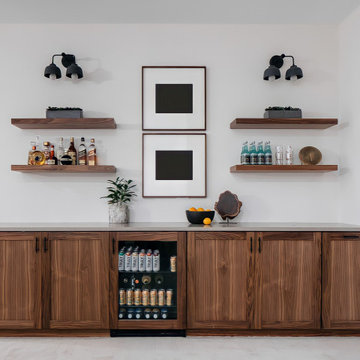
Meet your new Saturday spot!?
Hangout with your favorite people at this custom walnut wood dry bar. Drop your weekend plans in a comment below!
Foto di un angolo bar senza lavandino minimalista di medie dimensioni con nessun lavello, ante in stile shaker, ante in legno scuro, pavimento beige e top grigio
Foto di un angolo bar senza lavandino minimalista di medie dimensioni con nessun lavello, ante in stile shaker, ante in legno scuro, pavimento beige e top grigio
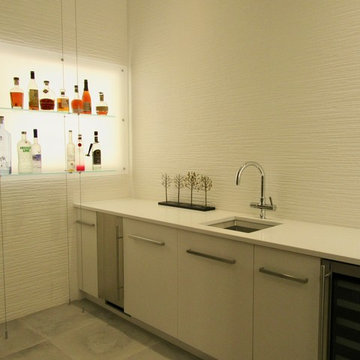
Main bar off of the kitchen area and adjacent to the dining area. Viewed from all areas of the stairwell.
Flanked by glass shelves and backlit area on two sides. the space was designed to be very simple to create a back drop for a future wall sculpture.

Immagine di un grande bancone bar minimalista con lavello sottopiano, ante di vetro, ante in legno chiaro, paraspruzzi bianco, paraspruzzi con piastrelle in ceramica, pavimento in legno massello medio, pavimento marrone e top bianco
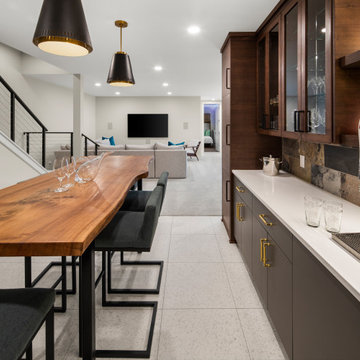
Built by Pillar Homes
Landmark Photography
Esempio di un bancone bar moderno di medie dimensioni con ante lisce, ante in legno bruno, top in legno, paraspruzzi multicolore, paraspruzzi con piastrelle di cemento, pavimento con piastrelle in ceramica, pavimento bianco e top bianco
Esempio di un bancone bar moderno di medie dimensioni con ante lisce, ante in legno bruno, top in legno, paraspruzzi multicolore, paraspruzzi con piastrelle di cemento, pavimento con piastrelle in ceramica, pavimento bianco e top bianco

Our Austin studio decided to go bold with this project by ensuring that each space had a unique identity in the Mid-Century Modern style bathroom, butler's pantry, and mudroom. We covered the bathroom walls and flooring with stylish beige and yellow tile that was cleverly installed to look like two different patterns. The mint cabinet and pink vanity reflect the mid-century color palette. The stylish knobs and fittings add an extra splash of fun to the bathroom.
The butler's pantry is located right behind the kitchen and serves multiple functions like storage, a study area, and a bar. We went with a moody blue color for the cabinets and included a raw wood open shelf to give depth and warmth to the space. We went with some gorgeous artistic tiles that create a bold, intriguing look in the space.
In the mudroom, we used siding materials to create a shiplap effect to create warmth and texture – a homage to the classic Mid-Century Modern design. We used the same blue from the butler's pantry to create a cohesive effect. The large mint cabinets add a lighter touch to the space.
---
Project designed by the Atomic Ranch featured modern designers at Breathe Design Studio. From their Austin design studio, they serve an eclectic and accomplished nationwide clientele including in Palm Springs, LA, and the San Francisco Bay Area.
For more about Breathe Design Studio, see here: https://www.breathedesignstudio.com/
To learn more about this project, see here: https://www.breathedesignstudio.com/atomic-ranch

Design by: H2D Architecture + Design
www.h2darchitects.com
Built by: Carlisle Classic Homes
Photos: Christopher Nelson Photography
Idee per un angolo bar con lavandino minimalista di medie dimensioni con lavello sottopiano, ante lisce, ante blu, top in quarzo composito, paraspruzzi bianco, paraspruzzi con piastrelle in ceramica, pavimento in sughero e top bianco
Idee per un angolo bar con lavandino minimalista di medie dimensioni con lavello sottopiano, ante lisce, ante blu, top in quarzo composito, paraspruzzi bianco, paraspruzzi con piastrelle in ceramica, pavimento in sughero e top bianco
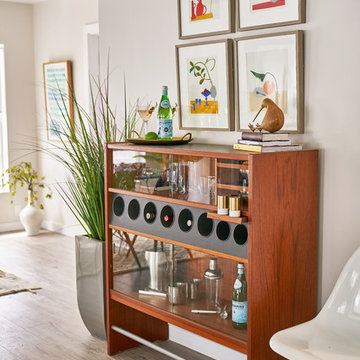
Idee per un piccolo angolo bar con lavandino minimalista con nessun lavello, ante di vetro, ante in legno scuro, top in legno, parquet chiaro, pavimento beige e top marrone
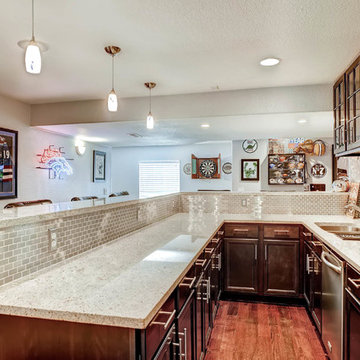
Full bar with custom cabinets, granite counter tops and stainless steal back splash.
Esempio di un grande bancone bar minimalista con lavello sottopiano, ante in stile shaker, ante marroni, top in granito, paraspruzzi grigio, paraspruzzi con piastrelle di metallo, parquet scuro e pavimento marrone
Esempio di un grande bancone bar minimalista con lavello sottopiano, ante in stile shaker, ante marroni, top in granito, paraspruzzi grigio, paraspruzzi con piastrelle di metallo, parquet scuro e pavimento marrone
809 Foto di angoli bar moderni beige
3
