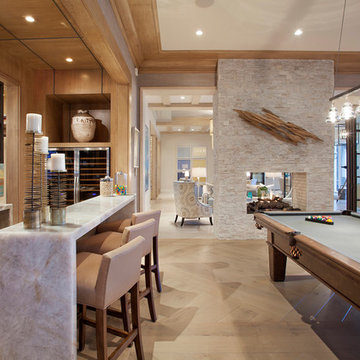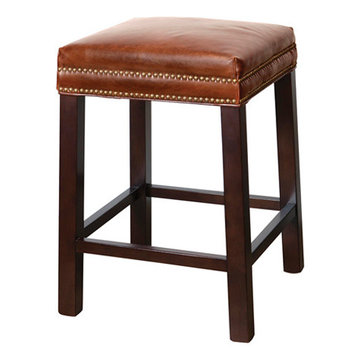33.651 Foto di angoli bar marroni, verdi
Filtra anche per:
Budget
Ordina per:Popolari oggi
61 - 80 di 33.651 foto
1 di 3

Ania Omski-Talwar
Location: San Ramon, CA, USA
The homeowner is a young, vibrant, stylish woman who lives with her husband and two daughters. She was ready to part with her inherited Chinese antique furniture and start anew. The new living and dining room design reflects her sleek, modern style and gives her a comfortable space to entertain family and friends in.
Now that we've established the aesthetic the homeowner likes, we hope to soon remodel the kitchen to fit her family's needs.
Manning Magic
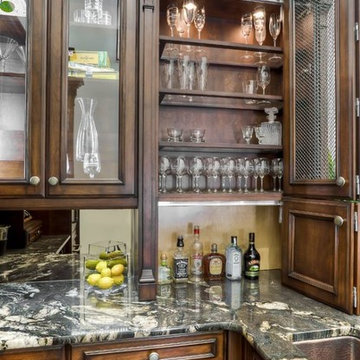
Esempio di un bancone bar tradizionale di medie dimensioni con lavello sottopiano, ante con riquadro incassato, ante in legno bruno, top in quarzite, paraspruzzi a specchio e pavimento in gres porcellanato
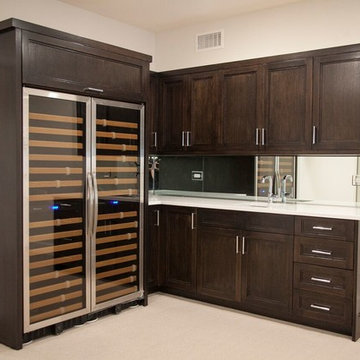
Esempio di un angolo bar con lavandino chic di medie dimensioni con lavello sottopiano, ante con riquadro incassato, ante in legno bruno, top in marmo, paraspruzzi a specchio e moquette
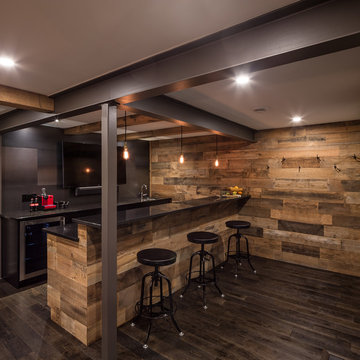
Modern rustic bar featuring steel beams, hand-sawn wood beams, reclaimed wood walls and cold rolled steel bar backsplash. A great basement bar for entertaining friends.
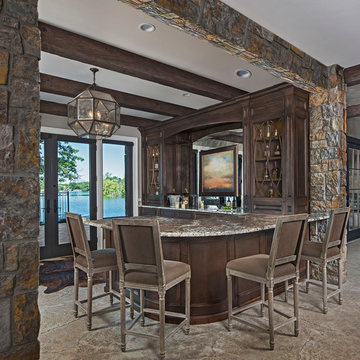
Beth Singer Photography.
Ellwood Interiors.
Foto di un bancone bar tradizionale con ante in legno bruno
Foto di un bancone bar tradizionale con ante in legno bruno
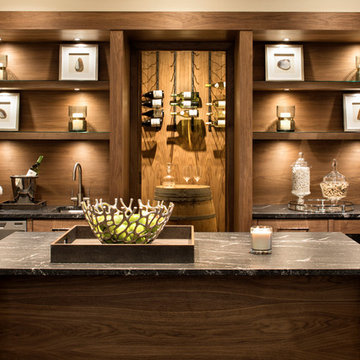
Hendel Homes
Landmark Photography
Ispirazione per un ampio angolo bar chic con lavello sottopiano, parquet scuro e nessun'anta
Ispirazione per un ampio angolo bar chic con lavello sottopiano, parquet scuro e nessun'anta

Immagine di un bancone bar stile rurale di medie dimensioni con lavello da incasso, ante con bugna sagomata, ante in legno bruno, top in rame, paraspruzzi multicolore, paraspruzzi con piastrelle in pietra, pavimento in cemento e pavimento marrone
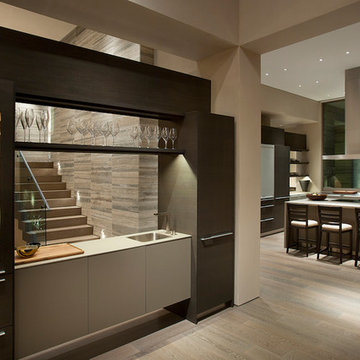
The primary goal for this project was to craft a modernist derivation of pueblo architecture. Set into a heavily laden boulder hillside, the design also reflects the nature of the stacked boulder formations. The site, located near local landmark Pinnacle Peak, offered breathtaking views which were largely upward, making proximity an issue. Maintaining southwest fenestration protection and maximizing views created the primary design constraint. The views are maximized with careful orientation, exacting overhangs, and wing wall locations. The overhangs intertwine and undulate with alternating materials stacking to reinforce the boulder strewn backdrop. The elegant material palette and siting allow for great harmony with the native desert.
The Elegant Modern at Estancia was the collaboration of many of the Valley's finest luxury home specialists. Interiors guru David Michael Miller contributed elegance and refinement in every detail. Landscape architect Russ Greey of Greey | Pickett contributed a landscape design that not only complimented the architecture, but nestled into the surrounding desert as if always a part of it. And contractor Manship Builders -- Jim Manship and project manager Mark Laidlaw -- brought precision and skill to the construction of what architect C.P. Drewett described as "a watch."
Project Details | Elegant Modern at Estancia
Architecture: CP Drewett, AIA, NCARB
Builder: Manship Builders, Carefree, AZ
Interiors: David Michael Miller, Scottsdale, AZ
Landscape: Greey | Pickett, Scottsdale, AZ
Photography: Dino Tonn, Scottsdale, AZ
Publications:
"On the Edge: The Rugged Desert Landscape Forms the Ideal Backdrop for an Estancia Home Distinguished by its Modernist Lines" Luxe Interiors + Design, Nov/Dec 2015.
Awards:
2015 PCBC Grand Award: Best Custom Home over 8,000 sq. ft.
2015 PCBC Award of Merit: Best Custom Home over 8,000 sq. ft.
The Nationals 2016 Silver Award: Best Architectural Design of a One of a Kind Home - Custom or Spec
2015 Excellence in Masonry Architectural Award - Merit Award
Photography: Dino Tonn

Executive wine bar created with our CEO in mind. Masculine features in color and wood with custom cabinetry, glass & marble backsplash and topped off with Cambria on the counter. Floating shelves offer display for accessories and the array of stemware invite one to step up for a pour.
Photography by Lydia Cutter
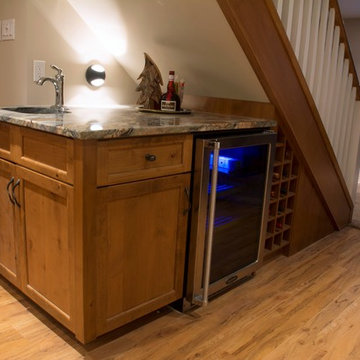
Foto di un piccolo angolo bar con lavandino chic con lavello sottopiano, ante con riquadro incassato, ante in legno scuro, pavimento in legno massello medio e pavimento marrone
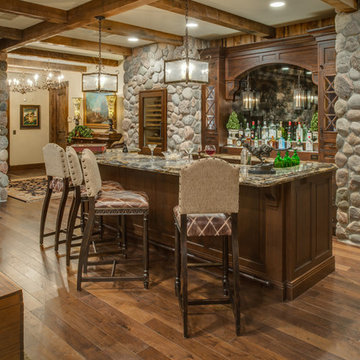
Foto di un grande angolo bar tradizionale con ante con riquadro incassato, ante in legno bruno, top in granito e pavimento in legno massello medio
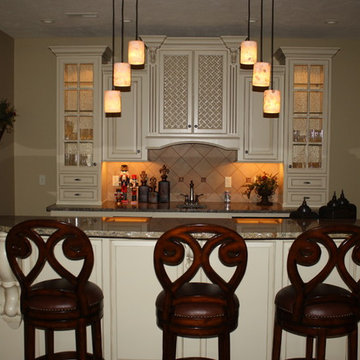
Idee per un bancone bar classico di medie dimensioni con lavello sottopiano, ante con bugna sagomata, ante bianche, top in granito, paraspruzzi beige, paraspruzzi con piastrelle in ceramica e pavimento con piastrelle in ceramica
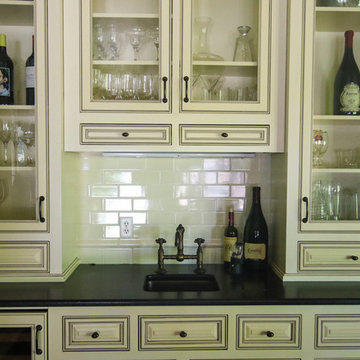
Abbie Parr
Idee per un angolo bar con lavandino classico di medie dimensioni con lavello sottopiano, ante con bugna sagomata, ante bianche, top in superficie solida, paraspruzzi bianco e paraspruzzi con piastrelle diamantate
Idee per un angolo bar con lavandino classico di medie dimensioni con lavello sottopiano, ante con bugna sagomata, ante bianche, top in superficie solida, paraspruzzi bianco e paraspruzzi con piastrelle diamantate

Dan Murdoch, Murdoch & Company, Inc.
Foto di un angolo bar con lavandino tradizionale con lavello da incasso, ante con bugna sagomata, ante blu, top in legno, parquet scuro e top marrone
Foto di un angolo bar con lavandino tradizionale con lavello da incasso, ante con bugna sagomata, ante blu, top in legno, parquet scuro e top marrone
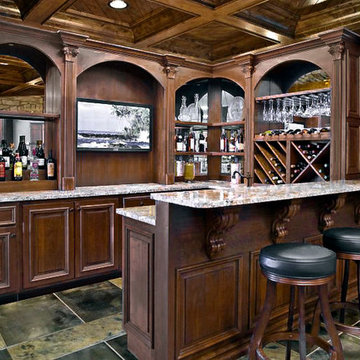
The capitals at the top of the columns give this bar an elegant feel.
Immagine di un angolo bar classico
Immagine di un angolo bar classico
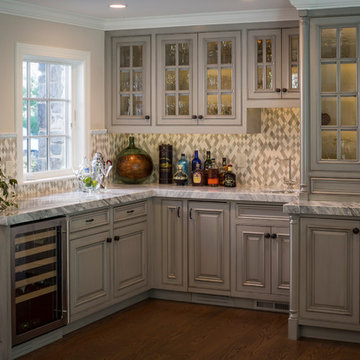
Bar across from the kitchen, in the family room. Rhomboid mosaic blend of stone and crackled glass. Mini wine fridge and prep sink. Los Altos Hills, CA.
Counter top material and paint to match kitchen island.
Scott Hargis Photography

Foto di un piccolo angolo bar con lavandino rustico con lavello sottopiano, ante con bugna sagomata, ante in legno scuro, top in granito, paraspruzzi multicolore, paraspruzzi in lastra di pietra e moquette

Visit Our State Of The Art Showrooms!
New Fairfax Location:
3891 Pickett Road #001
Fairfax, VA 22031
Leesburg Location:
12 Sycolin Rd SE,
Leesburg, VA 20175
33.651 Foto di angoli bar marroni, verdi
4
