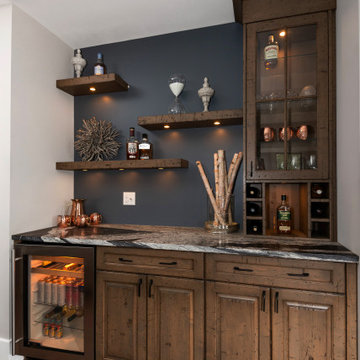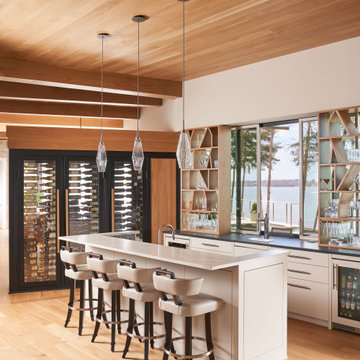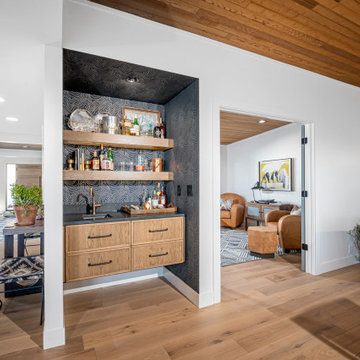33.651 Foto di angoli bar marroni, verdi
Filtra anche per:
Budget
Ordina per:Popolari oggi
21 - 40 di 33.651 foto
1 di 3
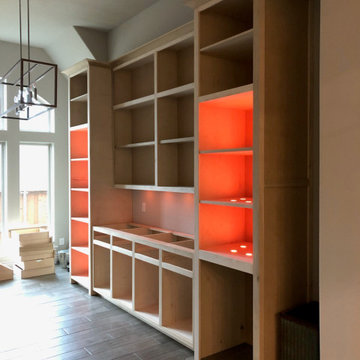
Whiskey bar with remote controlled color changing lights embedded in the shelves. Cabinets have adjustable shelves and pull out drawers. Space for wine fridge and hangers for wine glasses.

Dining Room Entertainment Bar
Foto di un angolo bar senza lavandino classico di medie dimensioni con ante di vetro, ante bianche, top in quarzo composito, paraspruzzi grigio, paraspruzzi con piastrelle diamantate e top bianco
Foto di un angolo bar senza lavandino classico di medie dimensioni con ante di vetro, ante bianche, top in quarzo composito, paraspruzzi grigio, paraspruzzi con piastrelle diamantate e top bianco
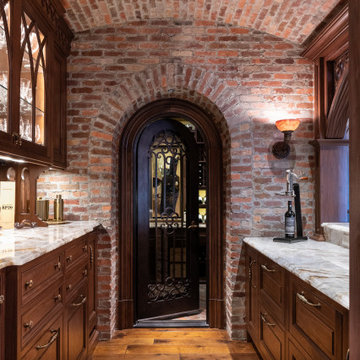
Ispirazione per un angolo bar senza lavandino chic di medie dimensioni con ante con bugna sagomata, ante in legno scuro, pavimento in legno massello medio, pavimento marrone e top grigio
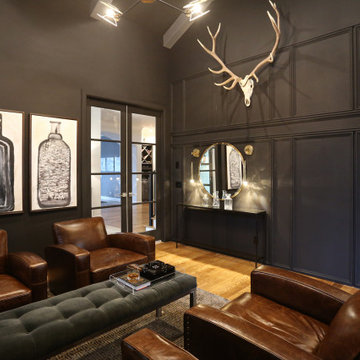
Whiskey Room Lounge
Foto di un angolo bar tradizionale di medie dimensioni con ante in legno bruno, top in quarzo composito, parquet chiaro e top nero
Foto di un angolo bar tradizionale di medie dimensioni con ante in legno bruno, top in quarzo composito, parquet chiaro e top nero
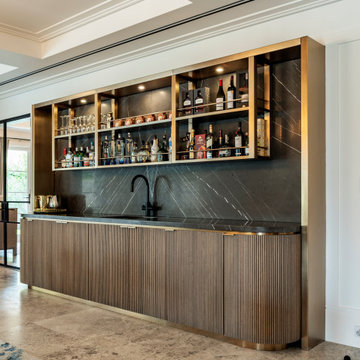
Ispirazione per un angolo bar con lavandino contemporaneo con lavello sottopiano, ante lisce, ante in legno bruno, paraspruzzi nero, paraspruzzi in lastra di pietra, pavimento marrone e top nero
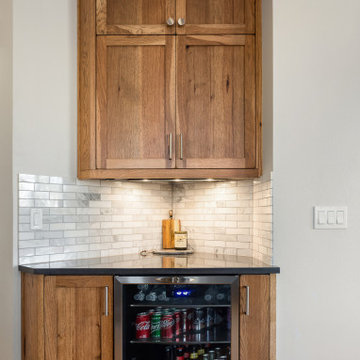
Esempio di un angolo bar stile rurale di medie dimensioni con lavello sottopiano, ante in stile shaker, ante in legno scuro, top in granito, paraspruzzi bianco, paraspruzzi in marmo, parquet chiaro, pavimento marrone e top grigio
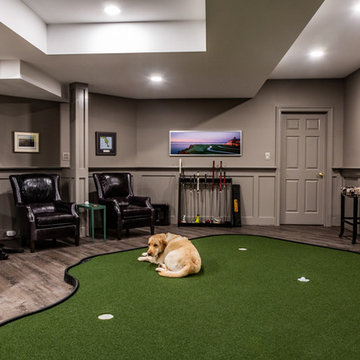
Idee per un angolo bar con lavandino tradizionale di medie dimensioni con lavello sottopiano, ante con riquadro incassato, ante grigie, top in granito, paraspruzzi grigio, paraspruzzi in lastra di pietra, pavimento in laminato, pavimento grigio e top grigio
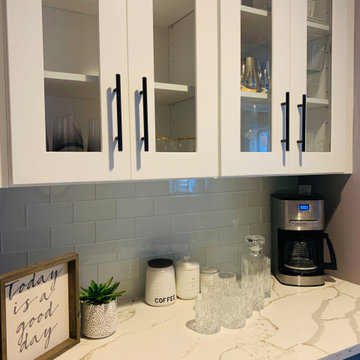
So cute! Tiny little area to keep your coffee warm and drinks chilled!
Esempio di un piccolo angolo bar chic con ante di vetro, ante bianche, top in marmo e top grigio
Esempio di un piccolo angolo bar chic con ante di vetro, ante bianche, top in marmo e top grigio
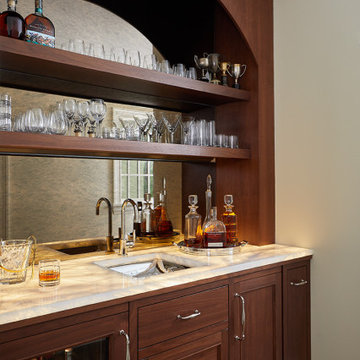
Foto di un angolo bar con lavandino classico con lavello sottopiano, ante in legno scuro, top in onice, paraspruzzi a specchio e pavimento in legno massello medio

Photo Credit - David Bader
Ispirazione per un angolo bar con lavandino classico con lavello sottopiano, ante con riquadro incassato, ante in legno bruno, paraspruzzi in legno, top marrone e pavimento in vinile
Ispirazione per un angolo bar con lavandino classico con lavello sottopiano, ante con riquadro incassato, ante in legno bruno, paraspruzzi in legno, top marrone e pavimento in vinile
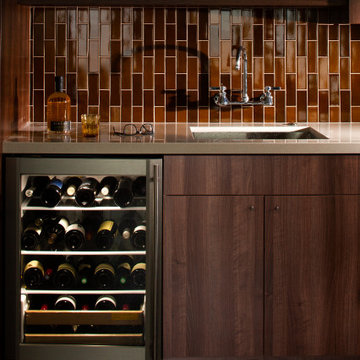
This remodel of a three-story San Francisco Victorian honors the timeless design while breathing fresh, modern life into the home. The clients’ new favorite room - the kitchen - is now bathed in light due to a skylight and floor-to-ceiling bi-folding steel framed doors. Beautiful custom wood cabinets and wood details add warmth, gorgeous tiles insert rich color and personality while the handcrafted concrete counters and sink bring a modern and functional touch. A new a arch opening into the kitchen matches the original casing detail – a way to pay homage to what was.
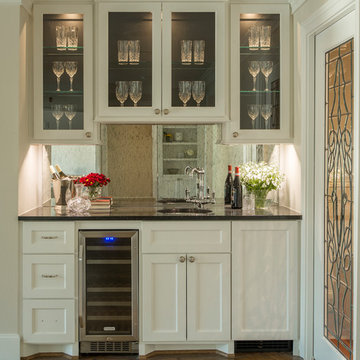
Small spaces sometimes have the best details! This small wetbar is full of fun, sparkling surprises. The custom leaded glass pocket door separates the great room from the dining room while still transferring natural light through the center of the house.
Painting the back of the upper cabinets black allows the crystal stemware to really sparkle in the hidden lighting. The antiqued mirror backsplash reflects the polished nickel bar faucet and hammered silver sink.
Add the mini wine chiller and ice maker and here’s the perfect spot for entertaining!
Photographer:
Daniel Angulo

We were lucky to work with a blank slate in this nearly new home. Keeping the bar as the main focus was critical. With elements like the gorgeous tin ceiling, custom finished distressed black wainscot and handmade wood bar top were the perfect complement to the reclaimed brick walls and beautiful beam work. With connections to a local artist who handcrafted and welded the steel doors to the built-in liquor cabinet, our clients were ecstatic with the results. Other amenities in the bar include the rear wall of stainless built-ins, including individual refrigeration, freezer, ice maker, a 2-tap beer unit, dishwasher drawers and matching Stainless Steel sink base cabinet.

This classic contemporary home bar we installed is timeless and beautiful with the brass inlay detailing inside the shaker panel.
Foto di un grande bancone bar tradizionale con top in legno, parquet scuro, pavimento grigio, top grigio, ante di vetro e ante in legno bruno
Foto di un grande bancone bar tradizionale con top in legno, parquet scuro, pavimento grigio, top grigio, ante di vetro e ante in legno bruno

Free ebook, Creating the Ideal Kitchen. DOWNLOAD NOW
Collaborations with builders on new construction is a favorite part of my job. I love seeing a house go up from the blueprints to the end of the build. It is always a journey filled with a thousand decisions, some creative on-the-spot thinking and yes, usually a few stressful moments. This Naperville project was a collaboration with a local builder and architect. The Kitchen Studio collaborated by completing the cabinetry design and final layout for the entire home.
In the basement, we carried the warm gray tones into a custom bar, featuring a 90” wide beverage center from True Appliances. The glass shelving in the open cabinets and the antique mirror give the area a modern twist on a classic pub style bar.
If you are building a new home, The Kitchen Studio can offer expert help to make the most of your new construction home. We provide the expertise needed to ensure that you are getting the most of your investment when it comes to cabinetry, design and storage solutions. Give us a call if you would like to find out more!
Designed by: Susan Klimala, CKBD
Builder: Hampton Homes
Photography by: Michael Alan Kaskel
For more information on kitchen and bath design ideas go to: www.kitchenstudio-ge.com
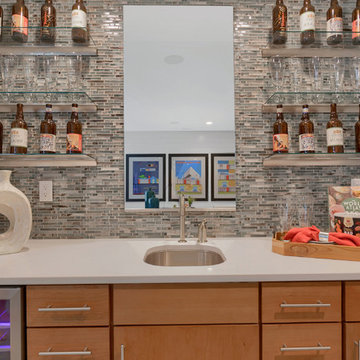
Optional wet bar in the lower level rec room, perfect for entertaining!
Esempio di un angolo bar con lavandino minimal con lavello sottopiano, ante lisce, ante in legno scuro, top in quarzo composito, paraspruzzi multicolore, paraspruzzi con lastra di vetro, moquette, pavimento beige e top beige
Esempio di un angolo bar con lavandino minimal con lavello sottopiano, ante lisce, ante in legno scuro, top in quarzo composito, paraspruzzi multicolore, paraspruzzi con lastra di vetro, moquette, pavimento beige e top beige

A glass wine cellar anchors the design of this gorgeous basement that includes a rec area, yoga room, wet bar, and more.
Immagine di un bancone bar contemporaneo di medie dimensioni con lavello sottopiano, ante lisce, ante marroni, paraspruzzi marrone, parquet chiaro, pavimento beige e top bianco
Immagine di un bancone bar contemporaneo di medie dimensioni con lavello sottopiano, ante lisce, ante marroni, paraspruzzi marrone, parquet chiaro, pavimento beige e top bianco
33.651 Foto di angoli bar marroni, verdi
2
