645 Foto di angoli bar marroni con top in marmo
Filtra anche per:
Budget
Ordina per:Popolari oggi
81 - 100 di 645 foto
1 di 3
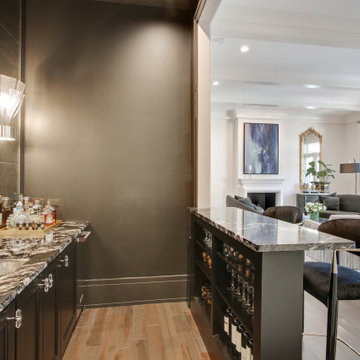
Sofia Joelsson Design, Interior Design Services. Living room bar, two story New Orleans new construction. Rich Grey toned wood flooring, Colorful art, Grand Piano, Mirror, Large baseboards, wainscot, Console Table, Living Room, fireplace , kitchen, bar, black marble, antique mirror backsplash
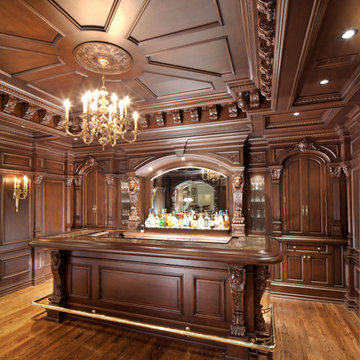
Immagine di un grande bancone bar classico con lavello sottopiano, ante con bugna sagomata, ante in legno bruno, top in marmo, paraspruzzi marrone, paraspruzzi in legno, pavimento in legno massello medio, pavimento multicolore e top multicolore

Kristen Vincent Photography
Foto di un angolo bar con lavandino classico di medie dimensioni con lavello sottopiano, ante in stile shaker, ante nere, top in marmo, paraspruzzi marrone, paraspruzzi con piastrelle in ceramica e parquet chiaro
Foto di un angolo bar con lavandino classico di medie dimensioni con lavello sottopiano, ante in stile shaker, ante nere, top in marmo, paraspruzzi marrone, paraspruzzi con piastrelle in ceramica e parquet chiaro
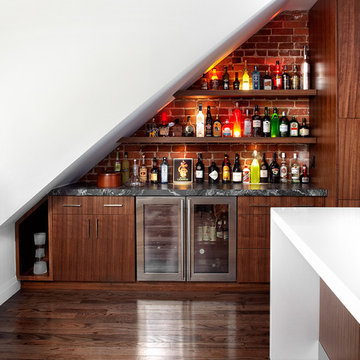
Lisa Petrole
Ispirazione per un angolo bar minimal di medie dimensioni con ante lisce, ante in legno bruno, top in marmo, parquet scuro, paraspruzzi in mattoni e paraspruzzi rosso
Ispirazione per un angolo bar minimal di medie dimensioni con ante lisce, ante in legno bruno, top in marmo, parquet scuro, paraspruzzi in mattoni e paraspruzzi rosso
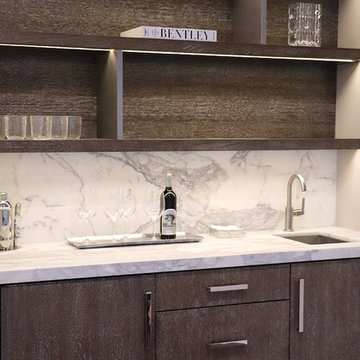
Custom made cerused wood bar for a living room. The shelving is all illuminated by integrated LED strip lighting and the shelf dividers are stainless steel. The countertop and backsplash are calacatta marble. There is a hidden beverage/wine fridge to the left of the drawers.
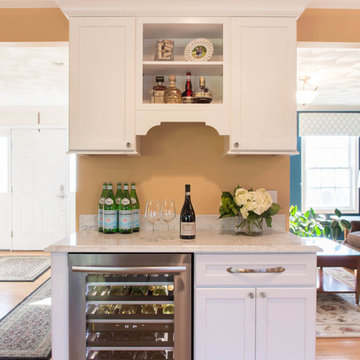
Complete Dry Bar Remodel Designed by Interior Designer Nathan J. Reynolds and Installed by Wescott Building & Remodeling, LLC. phone: (401) 234-6194 and (508) 837-3972 email: nathan@insperiors.com www.insperiors.com Photography Courtesy of © 2017 C. Shaw Photography.
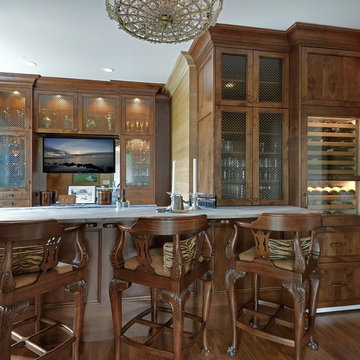
Photos by William Quarles.
Architect Tyler Smyth
Built by Robert Paige Cabinetry
Immagine di un grande bancone bar chic con ante di vetro, ante in legno scuro, top in marmo e pavimento in legno massello medio
Immagine di un grande bancone bar chic con ante di vetro, ante in legno scuro, top in marmo e pavimento in legno massello medio
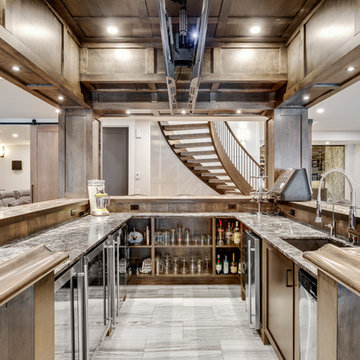
www.zoon.ca
Foto di un ampio bancone bar chic con lavello sottopiano, ante in stile shaker, ante in legno bruno, top in marmo, paraspruzzi marrone, paraspruzzi in legno, pavimento in marmo, pavimento grigio e top marrone
Foto di un ampio bancone bar chic con lavello sottopiano, ante in stile shaker, ante in legno bruno, top in marmo, paraspruzzi marrone, paraspruzzi in legno, pavimento in marmo, pavimento grigio e top marrone
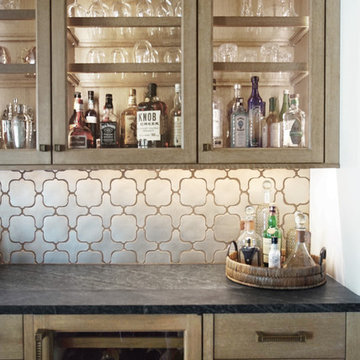
Heather Ryan, Interior Designer H.Ryan Studio - Scottsdale, AZ www.hryanstudio.com
Ispirazione per un angolo bar con lavandino chic di medie dimensioni con ante lisce, ante in legno scuro, top in marmo, paraspruzzi con piastrelle in terracotta, pavimento in legno massello medio, pavimento marrone e top nero
Ispirazione per un angolo bar con lavandino chic di medie dimensioni con ante lisce, ante in legno scuro, top in marmo, paraspruzzi con piastrelle in terracotta, pavimento in legno massello medio, pavimento marrone e top nero

Luxurious modern take on a traditional white Italian villa. An entry with a silver domed ceiling, painted moldings in patterns on the walls and mosaic marble flooring create a luxe foyer. Into the formal living room, cool polished Crema Marfil marble tiles contrast with honed carved limestone fireplaces throughout the home, including the outdoor loggia. Ceilings are coffered with white painted
crown moldings and beams, or planked, and the dining room has a mirrored ceiling. Bathrooms are white marble tiles and counters, with dark rich wood stains or white painted. The hallway leading into the master bedroom is designed with barrel vaulted ceilings and arched paneled wood stained doors. The master bath and vestibule floor is covered with a carpet of patterned mosaic marbles, and the interior doors to the large walk in master closets are made with leaded glass to let in the light. The master bedroom has dark walnut planked flooring, and a white painted fireplace surround with a white marble hearth.
The kitchen features white marbles and white ceramic tile backsplash, white painted cabinetry and a dark stained island with carved molding legs. Next to the kitchen, the bar in the family room has terra cotta colored marble on the backsplash and counter over dark walnut cabinets. Wrought iron staircase leading to the more modern media/family room upstairs.
Project Location: North Ranch, Westlake, California. Remodel designed by Maraya Interior Design. From their beautiful resort town of Ojai, they serve clients in Montecito, Hope Ranch, Malibu, Westlake and Calabasas, across the tri-county areas of Santa Barbara, Ventura and Los Angeles, south to Hidden Hills- north through Solvang and more.
ArcDesign Architects
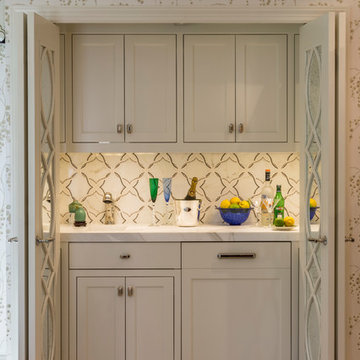
Foto di un piccolo angolo bar con lavandino tradizionale con ante in stile shaker, ante bianche, top in marmo, paraspruzzi multicolore, paraspruzzi in gres porcellanato e pavimento con piastrelle in ceramica
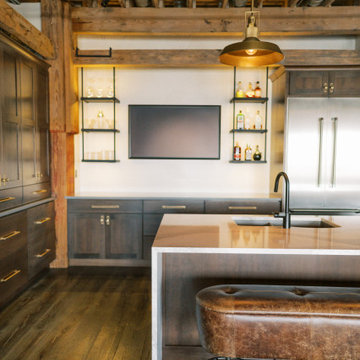
This remodel transformed two condos into one, overcoming access challenges. We designed the space for a seamless transition, adding function with a laundry room, powder room, bar, and entertaining space.
This bar area boasts ample open and closed storage, a spacious counter with seating, and a refrigerator – ideal for seamless entertaining in a beautifully curated space.
---Project by Wiles Design Group. Their Cedar Rapids-based design studio serves the entire Midwest, including Iowa City, Dubuque, Davenport, and Waterloo, as well as North Missouri and St. Louis.
For more about Wiles Design Group, see here: https://wilesdesigngroup.com/
To learn more about this project, see here: https://wilesdesigngroup.com/cedar-rapids-condo-remodel
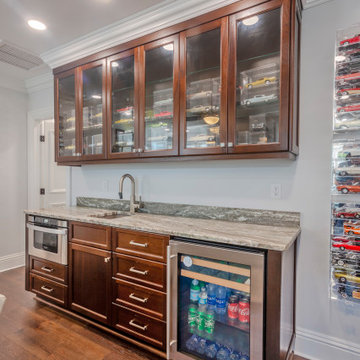
In a cozy den nestled within Jon Cancellino's home, the atmosphere exudes warmth and masculinity, making it the ultimate man cave retreat. As you step inside, your eyes are immediately drawn to the rich, dark brown wood flooring that runs throughout the space. The deep, chocolate hues underfoot create a solid foundation for the room's character.
Above, the ceiling lights cast a soft, inviting glow, illuminating the room's treasures and hidden gems. Suspended on the white ceiling, they punctuate the den with pockets of light, adding to the overall ambiance. The white wall behind the glass cabinet provides a stark, contrasting backdrop, allowing the treasures on display to truly shine.
The glass cabinet stands proudly, showcasing Jon's carefully curated collection of vintage memorabilia, from sports memorabilia to antique curiosities. The transparent glass panels protect and proudly exhibit the cherished contents within, making it a focal point of the room.
To one side, there's a fully equipped kitchenette, featuring an oven, sink, and tap. The stainless steel sink and tap gleam under the ambient lighting, offering both functionality and style. It's here that Jon can whip up his favorite game day snacks or simply enjoy a cold drink with friends.
All around, the AC ducts are cleverly concealed, blending seamlessly with the den's design. They ensure that the room remains comfortable year-round, allowing for hours of entertainment and relaxation without worry about temperature.
With its combination of dark brown wood flooring, ceiling lights, and tasteful displays, Jon Cancellino's man cave is a haven for relaxation and enjoyment, where memories are made and cherished.
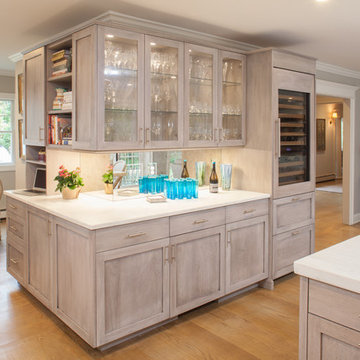
New Island with comfortable seating for 5; the wrap around Bar features a full size Sub Zero wine refrigerator, and concealed "command center" near the table keeps every day items on hand, and out of sight.
Space planning and cabinetry design: Jennifer Howard
Photography: Mick Hales, Greenworld Productions

High atop a wooded dune, a quarter-mile-long steel boardwalk connects a lavish garage/loft to a 6,500-square-foot modern home with three distinct living spaces. The stunning copper-and-stone exterior complements the multiple balconies, Ipe decking and outdoor entertaining areas, which feature an elaborate grill and large swim spa. In the main structure, which uses radiant floor heat, the enchanting wine grotto has a large, climate-controlled wine cellar. There is also a sauna, elevator, and private master balcony with an outdoor fireplace.
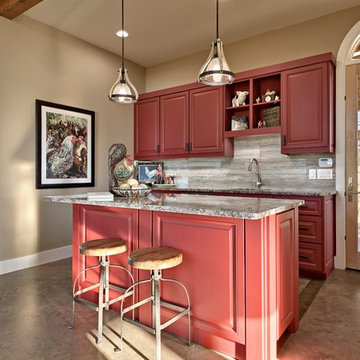
Idee per un bancone bar stile rurale con lavello sottopiano, ante con bugna sagomata, ante rosse, top in marmo, paraspruzzi con piastrelle in ceramica e pavimento in cemento
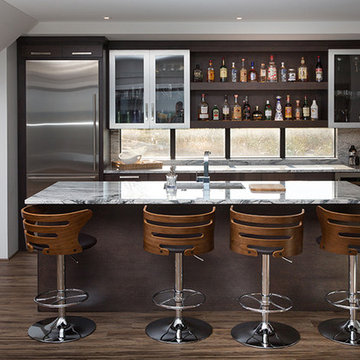
Idee per un grande bancone bar minimalista con lavello sottopiano, ante di vetro, ante in legno bruno, top in marmo, paraspruzzi grigio, paraspruzzi in lastra di pietra e parquet chiaro
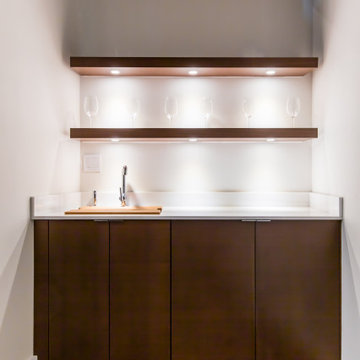
Immagine di un piccolo angolo bar moderno con nessun lavello, ante lisce, ante in legno bruno, top in marmo e parquet scuro
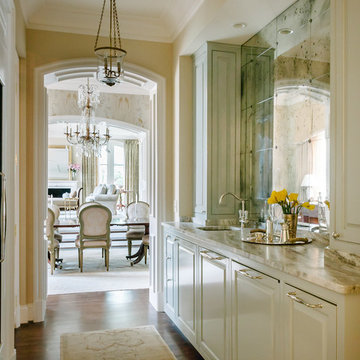
Quinn Ballard
Immagine di un grande angolo bar con lavandino tradizionale con lavello sottopiano, ante verdi, top in marmo, paraspruzzi a specchio, pavimento marrone, ante a filo e parquet scuro
Immagine di un grande angolo bar con lavandino tradizionale con lavello sottopiano, ante verdi, top in marmo, paraspruzzi a specchio, pavimento marrone, ante a filo e parquet scuro
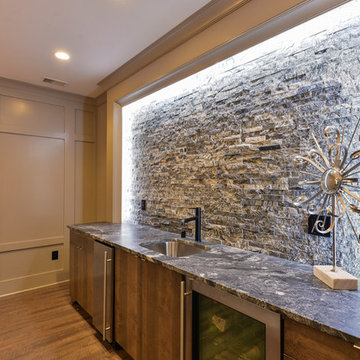
Foto di un grande angolo bar con lavandino tradizionale con lavello sottopiano, ante lisce, ante in legno bruno, top in marmo, paraspruzzi con piastrelle in pietra e parquet scuro
645 Foto di angoli bar marroni con top in marmo
5