645 Foto di angoli bar marroni con top in marmo
Filtra anche per:
Budget
Ordina per:Popolari oggi
41 - 60 di 645 foto
1 di 3
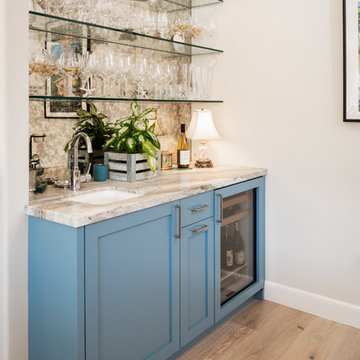
Immagine di un piccolo angolo bar con lavandino chic con lavello sottopiano, ante in stile shaker, ante blu, top in marmo, paraspruzzi a specchio, parquet chiaro, pavimento marrone e top grigio

In 2014, we were approached by a couple to achieve a dream space within their existing home. They wanted to expand their existing bar, wine, and cigar storage into a new one-of-a-kind room. Proud of their Italian heritage, they also wanted to bring an “old-world” feel into this project to be reminded of the unique character they experienced in Italian cellars. The dramatic tone of the space revolves around the signature piece of the project; a custom milled stone spiral stair that provides access from the first floor to the entry of the room. This stair tower features stone walls, custom iron handrails and spindles, and dry-laid milled stone treads and riser blocks. Once down the staircase, the entry to the cellar is through a French door assembly. The interior of the room is clad with stone veneer on the walls and a brick barrel vault ceiling. The natural stone and brick color bring in the cellar feel the client was looking for, while the rustic alder beams, flooring, and cabinetry help provide warmth. The entry door sequence is repeated along both walls in the room to provide rhythm in each ceiling barrel vault. These French doors also act as wine and cigar storage. To allow for ample cigar storage, a fully custom walk-in humidor was designed opposite the entry doors. The room is controlled by a fully concealed, state-of-the-art HVAC smoke eater system that allows for cigar enjoyment without any odor.
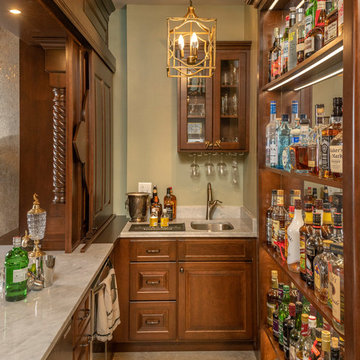
Rick Lee Photo
Foto di un angolo bar con lavandino vittoriano di medie dimensioni con lavello da incasso, ante di vetro, ante in legno scuro, top in marmo, pavimento in legno massello medio, pavimento marrone e top marrone
Foto di un angolo bar con lavandino vittoriano di medie dimensioni con lavello da incasso, ante di vetro, ante in legno scuro, top in marmo, pavimento in legno massello medio, pavimento marrone e top marrone
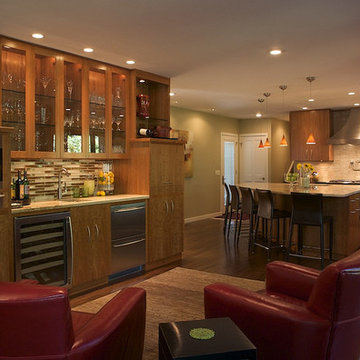
Immagine di un grande angolo bar con lavandino minimal con ante lisce, ante in legno scuro, top in marmo, paraspruzzi marrone, paraspruzzi con piastrelle di vetro e parquet scuro
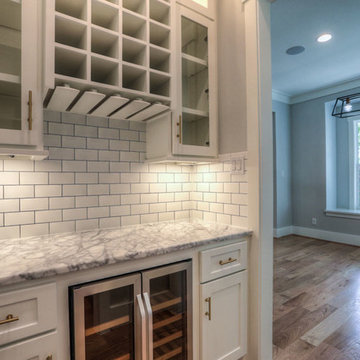
the butler pantry is a great transition to the kitchen and also serves as the beverage bar.
Esempio di un angolo bar moderno di medie dimensioni con nessun lavello, ante in stile shaker, ante bianche, top in marmo, paraspruzzi bianco, paraspruzzi con piastrelle in ceramica, pavimento in legno massello medio e pavimento marrone
Esempio di un angolo bar moderno di medie dimensioni con nessun lavello, ante in stile shaker, ante bianche, top in marmo, paraspruzzi bianco, paraspruzzi con piastrelle in ceramica, pavimento in legno massello medio e pavimento marrone
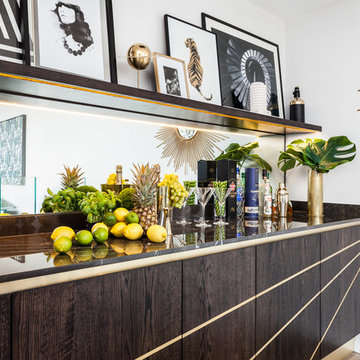
Bar in the winter garden of the Penthouse. The doors have three brass inlays and were designed by Gordon-Duff & Linton. Photograph by David Butler
Esempio di un angolo bar design di medie dimensioni con ante lisce, ante in legno bruno, top in marmo, paraspruzzi a specchio, parquet chiaro e pavimento beige
Esempio di un angolo bar design di medie dimensioni con ante lisce, ante in legno bruno, top in marmo, paraspruzzi a specchio, parquet chiaro e pavimento beige
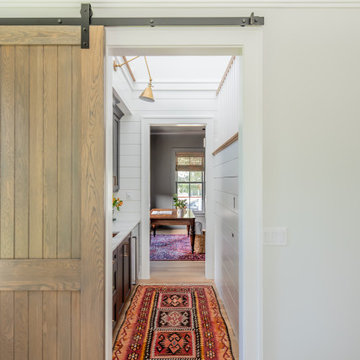
Stylish wet bar built for entertaining. This space has everything you need including a wine refrigerator, bar sink, plenty of cabinet space, marble countertops, sliding barn doors and a lockable wine-closet

We transformed this property from top to bottom. Kitchen remodel, Bathroom remodel, Living/ dining remodel, the Hardscaped driveway and fresh sod. The kitchen boasts a 6 burner gas stove, energy efficient refrigerator & dishwasher, a conveniently located mini dry bar, decadent chandeliers and bright hardwood flooring.

Historical Renovation
Objective: The homeowners asked us to join the project after partial demo and construction was in full
swing. Their desire was to significantly enlarge and update the charming mid-century modern home to
meet the needs of their joined families and frequent social gatherings. It was critical though that the
expansion be seamless between old and new, where one feels as if the home “has always been this
way”.
Solution: We created spaces within rooms that allowed family to gather and socialize freely or allow for
private conversations. As constant entertainers, the couple wanted easier access to their favorite wines
than having to go to the basement cellar. A custom glass and stainless steel wine cellar was created
where bottles seem to float in the space between the dining room and kitchen area.
A nineteen foot long island dominates the great room as well as any social gathering where it is
generally spread from end to end with food and surrounded by friends and family.
Aside of the master suite, three oversized bedrooms each with a large en suite bath provide plenty of
space for kids returning from college and frequent visits from friends and family.
A neutral color palette was chosen throughout to bring warmth into the space but not fight with the
clients’ collections of art, antique rugs and furnishings. Soaring ceiling, windows and huge sliding doors
bring the naturalness of the large wooded lot inside while lots of natural wood and stone was used to
further complement the outdoors and their love of nature.
Outside, a large ground level fire-pit surrounded by comfortable chairs is another favorite gathering
spot.
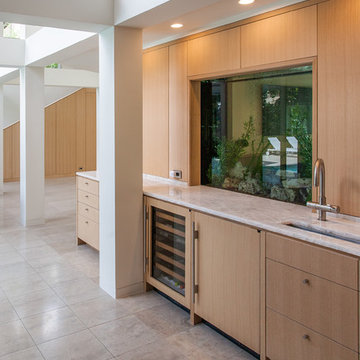
Esempio di un angolo bar con lavandino design di medie dimensioni con lavello sottopiano, ante lisce, ante in legno chiaro, top in marmo, pavimento con piastrelle in ceramica, pavimento grigio e top bianco

Immagine di un grande bancone bar industriale con lavello sottopiano, ante con riquadro incassato, ante bianche, top in marmo, paraspruzzi marrone, paraspruzzi in mattoni e pavimento in cemento
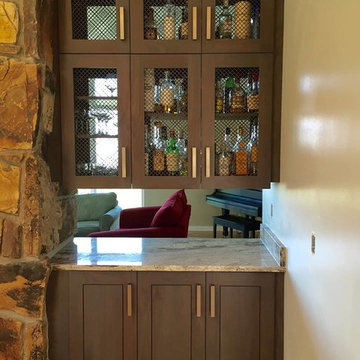
Immagine di un piccolo angolo bar con lavandino chic con ante in stile shaker, ante in legno bruno, top in marmo, parquet chiaro, pavimento beige e top grigio
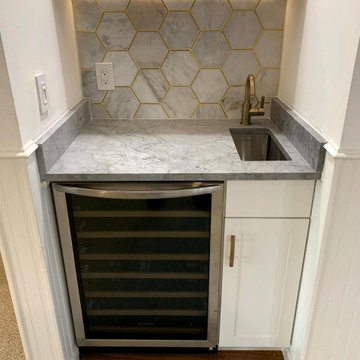
In this Cutest and Luxury Home Bar we use a soft but eye catching pallet with gold taps and beautiful accent mosaic.
Foto di un piccolo angolo bar con lavandino moderno con lavello sottopiano, ante in stile shaker, ante bianche, top in marmo, paraspruzzi bianco, paraspruzzi in marmo, pavimento in gres porcellanato, pavimento marrone e top grigio
Foto di un piccolo angolo bar con lavandino moderno con lavello sottopiano, ante in stile shaker, ante bianche, top in marmo, paraspruzzi bianco, paraspruzzi in marmo, pavimento in gres porcellanato, pavimento marrone e top grigio
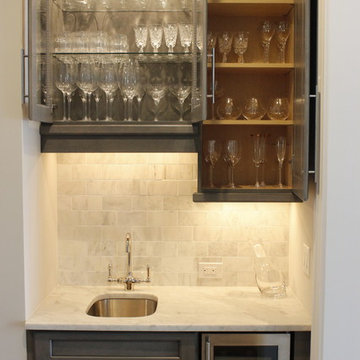
Carol Closet organized this wine bar based upon the regular habits of this client. The client owns many glasses for different occasions, so we began by placing the most frequently used near the bottom where it is most accessible, and worked up from there.
Some pieces were display only, so those were placed on the side of the wine bar with glass doors to create pleasant aesthetics.
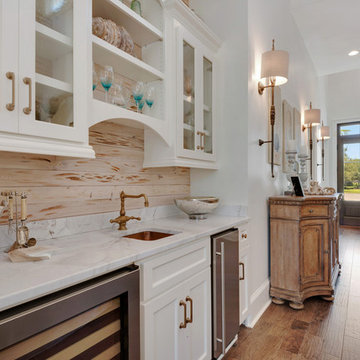
Ispirazione per un piccolo angolo bar con lavandino stile marino con lavello sottopiano, ante di vetro, ante bianche, top in marmo, paraspruzzi multicolore, paraspruzzi in lastra di pietra e pavimento in legno massello medio
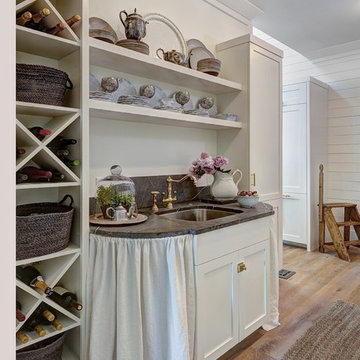
Photos by William Quarles.
Designed by Homeowner and Robert Paige Cabinetry.
Built by Robert Paige Cabinetry.
Immagine di un grande angolo bar con lavandino classico con ante bianche, top in marmo, lavello sottopiano, ante in stile shaker e pavimento in legno massello medio
Immagine di un grande angolo bar con lavandino classico con ante bianche, top in marmo, lavello sottopiano, ante in stile shaker e pavimento in legno massello medio
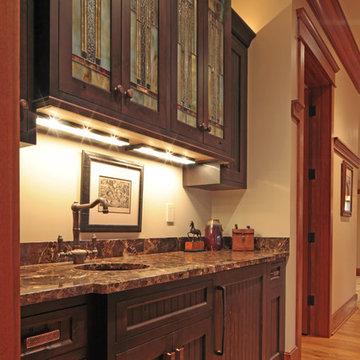
Ispirazione per un piccolo angolo bar con lavandino stile americano con lavello sottopiano, parquet chiaro, ante con riquadro incassato, ante in legno bruno e top in marmo

Idee per un grande bancone bar stile rurale con lavello integrato, ante con bugna sagomata, ante in legno scuro, top in marmo, paraspruzzi bianco, paraspruzzi con piastrelle in ceramica, pavimento in legno massello medio, pavimento marrone e top beige

kitchen bar
Immagine di un angolo bar senza lavandino design di medie dimensioni con ante lisce, ante in legno chiaro, top in marmo, paraspruzzi bianco, paraspruzzi con piastrelle in ceramica, parquet chiaro, pavimento beige e top bianco
Immagine di un angolo bar senza lavandino design di medie dimensioni con ante lisce, ante in legno chiaro, top in marmo, paraspruzzi bianco, paraspruzzi con piastrelle in ceramica, parquet chiaro, pavimento beige e top bianco
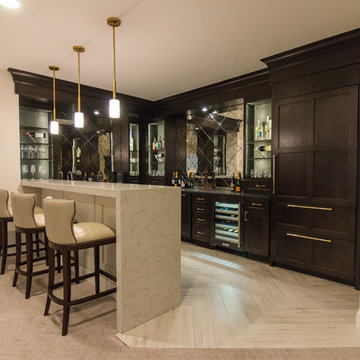
Ispirazione per un grande bancone bar moderno con lavello sottopiano, ante in legno bruno, top in marmo, paraspruzzi con piastrelle di vetro, pavimento in gres porcellanato, pavimento bianco e top beige
645 Foto di angoli bar marroni con top in marmo
3