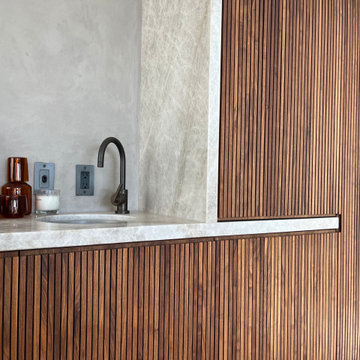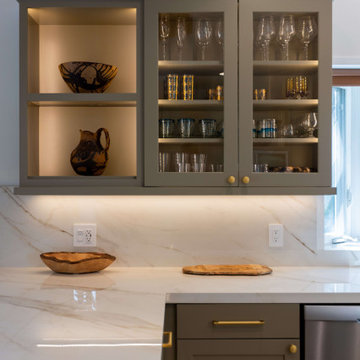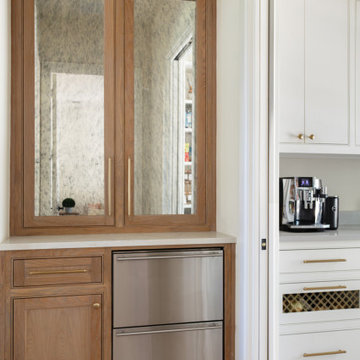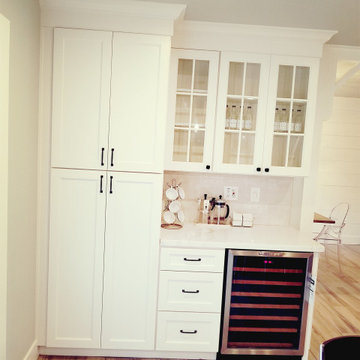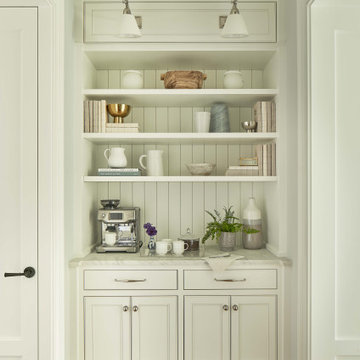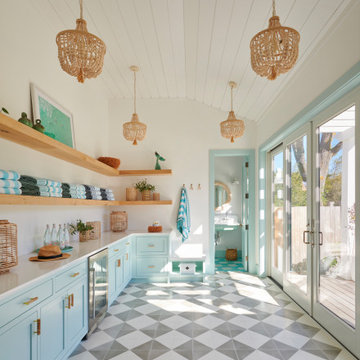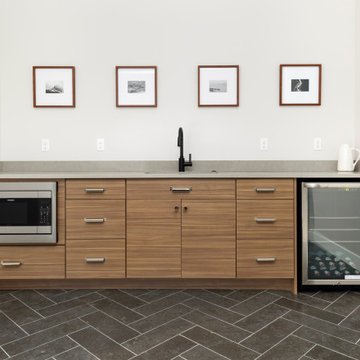39.159 Foto di angoli bar marroni, beige
Filtra anche per:
Budget
Ordina per:Popolari oggi
121 - 140 di 39.159 foto
1 di 3
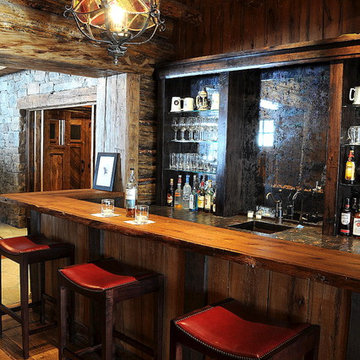
Idee per un bancone bar stile rurale di medie dimensioni con lavello sottopiano, ante in legno bruno e parquet scuro
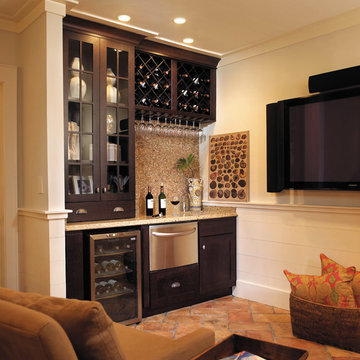
A wine niche, ideal for entertaining and displaying wine collection, was created in Fieldstone Cabinetry's Farmington door style in Quarter Sawn Oak finished in a black cabinet color called Java.

Unfinishes lower level gets an amazing face lift to a Prairie style inspired meca
Photos by Stuart Lorenz Photograpghy
Esempio di un bancone bar stile americano di medie dimensioni con pavimento con piastrelle in ceramica, ante di vetro, ante in legno scuro, top in legno, pavimento multicolore e top marrone
Esempio di un bancone bar stile americano di medie dimensioni con pavimento con piastrelle in ceramica, ante di vetro, ante in legno scuro, top in legno, pavimento multicolore e top marrone

Esempio di un angolo bar con lavandino design con lavello sottopiano, ante lisce, ante in legno chiaro, top in legno, paraspruzzi multicolore, paraspruzzi con piastrelle a mosaico, pavimento beige e top beige
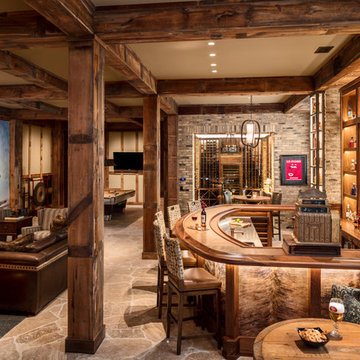
Wild West references provide an amusing, conversational touch.
Idee per un grande bancone bar rustico con top in legno e paraspruzzi con piastrelle in pietra
Idee per un grande bancone bar rustico con top in legno e paraspruzzi con piastrelle in pietra
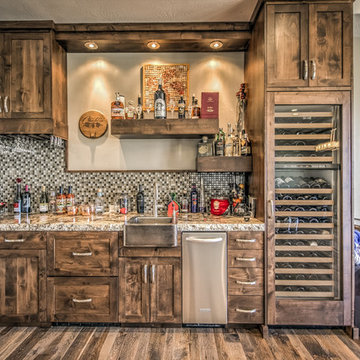
Foto di un grande angolo bar con lavandino stile rurale con lavello sottopiano, paraspruzzi multicolore e pavimento in legno massello medio

Our Carmel design-build studio was tasked with organizing our client’s basement and main floor to improve functionality and create spaces for entertaining.
In the basement, the goal was to include a simple dry bar, theater area, mingling or lounge area, playroom, and gym space with the vibe of a swanky lounge with a moody color scheme. In the large theater area, a U-shaped sectional with a sofa table and bar stools with a deep blue, gold, white, and wood theme create a sophisticated appeal. The addition of a perpendicular wall for the new bar created a nook for a long banquette. With a couple of elegant cocktail tables and chairs, it demarcates the lounge area. Sliding metal doors, chunky picture ledges, architectural accent walls, and artsy wall sconces add a pop of fun.
On the main floor, a unique feature fireplace creates architectural interest. The traditional painted surround was removed, and dark large format tile was added to the entire chase, as well as rustic iron brackets and wood mantel. The moldings behind the TV console create a dramatic dimensional feature, and a built-in bench along the back window adds extra seating and offers storage space to tuck away the toys. In the office, a beautiful feature wall was installed to balance the built-ins on the other side. The powder room also received a fun facelift, giving it character and glitz.
---
Project completed by Wendy Langston's Everything Home interior design firm, which serves Carmel, Zionsville, Fishers, Westfield, Noblesville, and Indianapolis.
For more about Everything Home, see here: https://everythinghomedesigns.com/
To learn more about this project, see here:
https://everythinghomedesigns.com/portfolio/carmel-indiana-posh-home-remodel

Dark gray wetbar gets a modern/industrial look with the exposed brick wall
Immagine di un angolo bar con lavandino chic di medie dimensioni con lavello sottopiano, ante in stile shaker, ante grigie, top in legno, paraspruzzi rosso, paraspruzzi in mattoni, pavimento in vinile, pavimento marrone e top rosso
Immagine di un angolo bar con lavandino chic di medie dimensioni con lavello sottopiano, ante in stile shaker, ante grigie, top in legno, paraspruzzi rosso, paraspruzzi in mattoni, pavimento in vinile, pavimento marrone e top rosso

A close up view of the family room's bar cabinetry details.
Ispirazione per un angolo bar senza lavandino mediterraneo di medie dimensioni con ante con riquadro incassato, ante in legno scuro, top in marmo, paraspruzzi blu, paraspruzzi in marmo, pavimento in terracotta, pavimento beige e top bianco
Ispirazione per un angolo bar senza lavandino mediterraneo di medie dimensioni con ante con riquadro incassato, ante in legno scuro, top in marmo, paraspruzzi blu, paraspruzzi in marmo, pavimento in terracotta, pavimento beige e top bianco

Creative use of our Hexagon tile to create an eye-catching ombre kitchen backsplash!
DESIGN
Jkath Design Build + Reinvent
PHOTOS
Chelsie Lopez
LOCATION
Wayzata, MN
TILE SHOWN
6" HEXAGON in Daisy, Morning Thaw, and Peacock

This basement kitchen is given new life as a modern bar with quartz countertop, navy blue cabinet doors, satin brass edge pulls, a beverage fridge, pull out faucet with matte black finish. The backsplash is patterned 8x8 tiles with a walnut wood shelf. The space was painted matte white, the ceiling popcorn was scraped off, painted and installed with recessed lighting. A mirror backsplash was installed on the left side of the bar
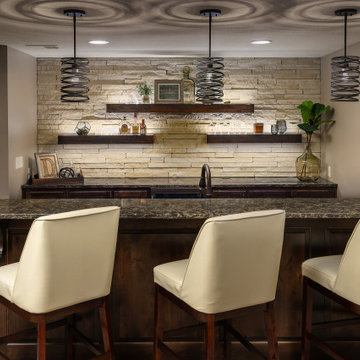
Idee per un bancone bar classico di medie dimensioni con mensole sospese, ante in legno bruno, top in granito e top marrone

Ispirazione per un angolo bar con lavandino chic con lavello sottopiano, ante in stile shaker, ante beige, top in marmo, paraspruzzi multicolore, pavimento in legno massello medio, pavimento marrone e top multicolore
39.159 Foto di angoli bar marroni, beige
7
